Transitional Kitchen with an Integrated Sink Ideas
Refine by:
Budget
Sort by:Popular Today
41 - 60 of 2,793 photos
Item 1 of 3
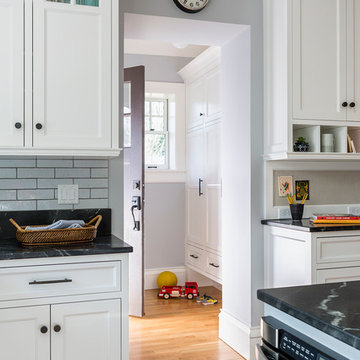
Co-Designer | Jen Seeger
Photography| Andrea Rugg
Eat-in kitchen - mid-sized transitional u-shaped light wood floor eat-in kitchen idea in Minneapolis with an integrated sink, recessed-panel cabinets, white cabinets, soapstone countertops, gray backsplash, stainless steel appliances and an island
Eat-in kitchen - mid-sized transitional u-shaped light wood floor eat-in kitchen idea in Minneapolis with an integrated sink, recessed-panel cabinets, white cabinets, soapstone countertops, gray backsplash, stainless steel appliances and an island
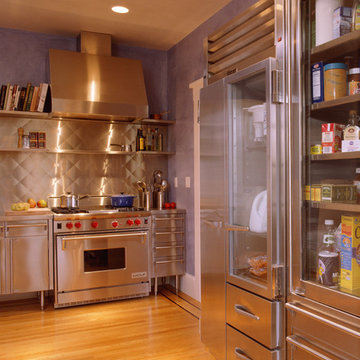
Transitional l-shaped medium tone wood floor kitchen photo in San Francisco with an integrated sink, stainless steel cabinets, stainless steel countertops, stainless steel appliances and no island
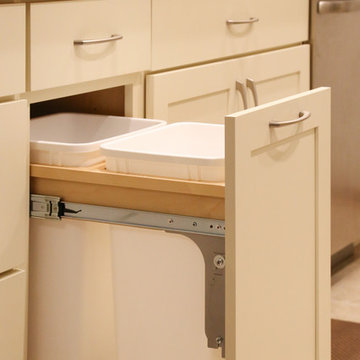
Small transitional galley vinyl floor enclosed kitchen photo in Minneapolis with an integrated sink, shaker cabinets, white cabinets, beige backsplash, glass tile backsplash, stainless steel appliances and no island
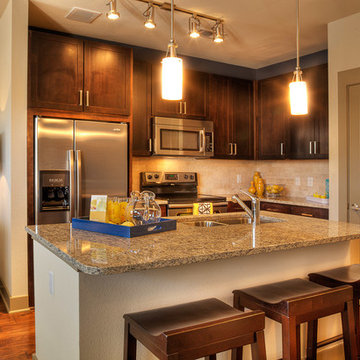
all work completed while at HBC Design Group
Visit www.designsbykaty.com for more photos of work and inspiration
Inspiration for a small transitional galley dark wood floor kitchen remodel in Dallas with an integrated sink, shaker cabinets, dark wood cabinets, granite countertops, beige backsplash, stone tile backsplash, stainless steel appliances and an island
Inspiration for a small transitional galley dark wood floor kitchen remodel in Dallas with an integrated sink, shaker cabinets, dark wood cabinets, granite countertops, beige backsplash, stone tile backsplash, stainless steel appliances and an island
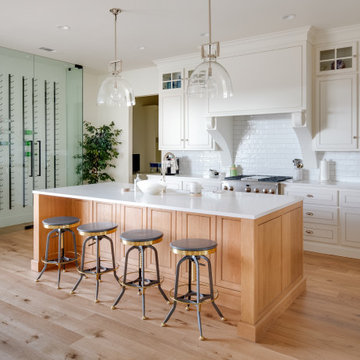
Kitchen - large transitional l-shaped light wood floor and beige floor kitchen idea in Austin with an integrated sink, recessed-panel cabinets, white cabinets, white backsplash, glass tile backsplash, stainless steel appliances, an island and white countertops
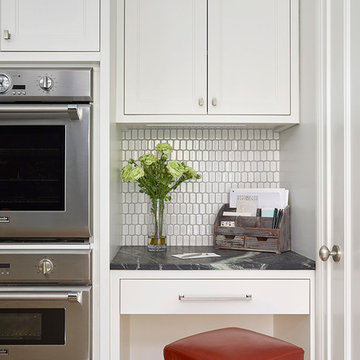
Office nook at kitchen
Inspiration for a mid-sized transitional l-shaped light wood floor and brown floor eat-in kitchen remodel in New York with an integrated sink, shaker cabinets, green cabinets, soapstone countertops, white backsplash, ceramic backsplash, stainless steel appliances and an island
Inspiration for a mid-sized transitional l-shaped light wood floor and brown floor eat-in kitchen remodel in New York with an integrated sink, shaker cabinets, green cabinets, soapstone countertops, white backsplash, ceramic backsplash, stainless steel appliances and an island
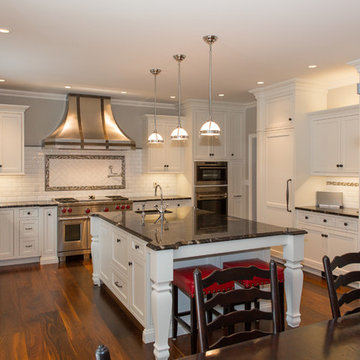
Inspiration for a large transitional u-shaped eat-in kitchen remodel in New York with an integrated sink, beaded inset cabinets, white cabinets, granite countertops, white backsplash, subway tile backsplash and paneled appliances
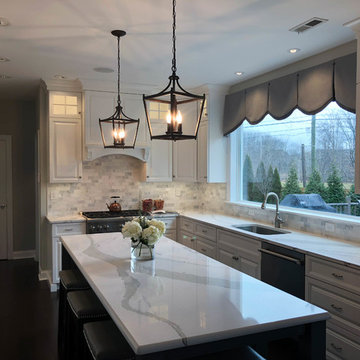
Striking white against dark blue-gray tones are found throughout the kitchen. Custom lighting create some warmth utilizing lantern pendant hanging lights, recessed lighting and built-in box lighting within some of the shaker style cabinetry. A remarkable island was added to the middle of the kitchen for additional bar-stool seating with dark blue-gray cushions and black legs as well as the gorgeous marble counter top, which is continued throughout the rest of the kitchen.
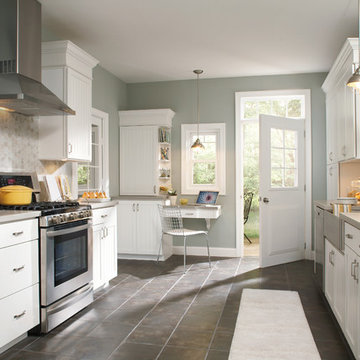
Eat-in kitchen - large transitional galley ceramic tile eat-in kitchen idea in Chicago with an integrated sink, shaker cabinets, yellow cabinets, quartz countertops, beige backsplash, stone tile backsplash, stainless steel appliances and no island
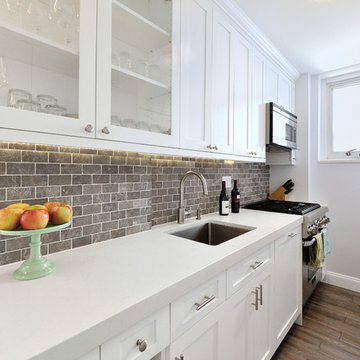
Galley kitchen in Midtown East Manhattan
White recessed-panel cabinets with white counter tops and gray tile back splash.
KBR Design & Build
Eat-in kitchen - mid-sized transitional galley medium tone wood floor eat-in kitchen idea in New York with an integrated sink, raised-panel cabinets, white cabinets, solid surface countertops, gray backsplash, stone tile backsplash and stainless steel appliances
Eat-in kitchen - mid-sized transitional galley medium tone wood floor eat-in kitchen idea in New York with an integrated sink, raised-panel cabinets, white cabinets, solid surface countertops, gray backsplash, stone tile backsplash and stainless steel appliances
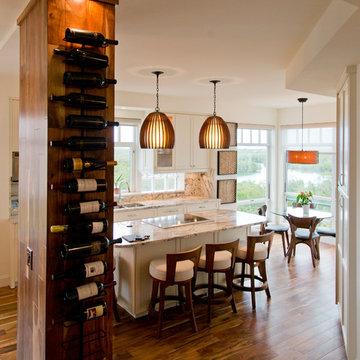
Nichole Kennelly Photography
Large transitional single-wall medium tone wood floor and brown floor eat-in kitchen photo in Miami with an integrated sink, recessed-panel cabinets, beige cabinets, granite countertops, multicolored backsplash, stone slab backsplash, stainless steel appliances and an island
Large transitional single-wall medium tone wood floor and brown floor eat-in kitchen photo in Miami with an integrated sink, recessed-panel cabinets, beige cabinets, granite countertops, multicolored backsplash, stone slab backsplash, stainless steel appliances and an island
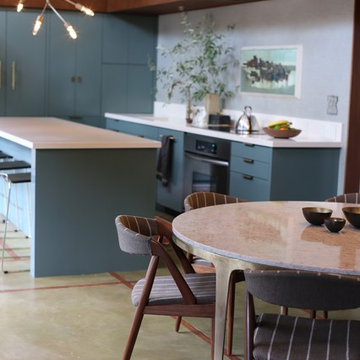
debra szidon
Eat-in kitchen - mid-sized transitional galley concrete floor and green floor eat-in kitchen idea in San Francisco with an integrated sink, flat-panel cabinets, green cabinets, granite countertops, green backsplash and an island
Eat-in kitchen - mid-sized transitional galley concrete floor and green floor eat-in kitchen idea in San Francisco with an integrated sink, flat-panel cabinets, green cabinets, granite countertops, green backsplash and an island
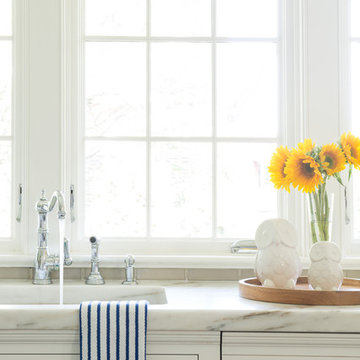
Inspiration for a large transitional l-shaped dark wood floor eat-in kitchen remodel in New York with an integrated sink, shaker cabinets, white cabinets, marble countertops, gray backsplash, glass tile backsplash, stainless steel appliances and an island
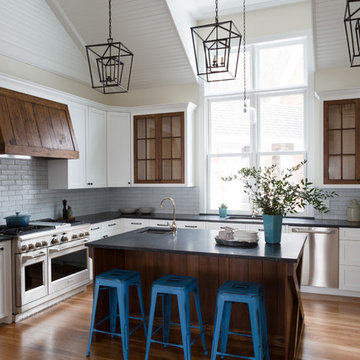
Rustic Kitchen with Soapstone Countertops, Waterworks Paver backsplash Tiles and Stained Oak island and upper cabinets
Mid-sized transitional u-shaped eat-in kitchen photo in Boston with an integrated sink, shaker cabinets, white cabinets, soapstone countertops, stone tile backsplash, stainless steel appliances, an island and black countertops
Mid-sized transitional u-shaped eat-in kitchen photo in Boston with an integrated sink, shaker cabinets, white cabinets, soapstone countertops, stone tile backsplash, stainless steel appliances, an island and black countertops
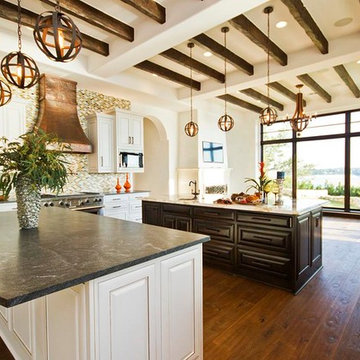
Eat-in kitchen - large transitional u-shaped medium tone wood floor eat-in kitchen idea in Austin with an integrated sink, raised-panel cabinets, white cabinets, soapstone countertops, multicolored backsplash, mosaic tile backsplash, stainless steel appliances and two islands
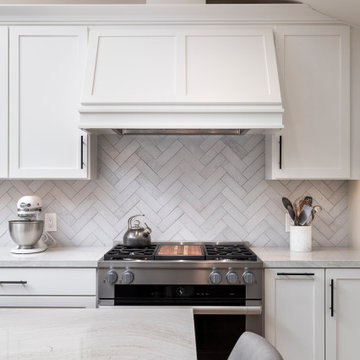
Example of a large transitional medium tone wood floor, multicolored floor and vaulted ceiling eat-in kitchen design in Other with an integrated sink, shaker cabinets, white cabinets, quartz countertops, white backsplash, brick backsplash, paneled appliances, an island and white countertops
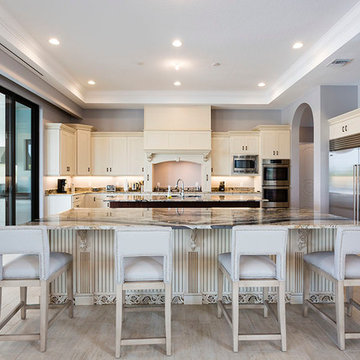
Inspiration for a huge transitional u-shaped porcelain tile open concept kitchen remodel in Orlando with an integrated sink, recessed-panel cabinets, white cabinets, granite countertops, beige backsplash, glass tile backsplash, stainless steel appliances and two islands
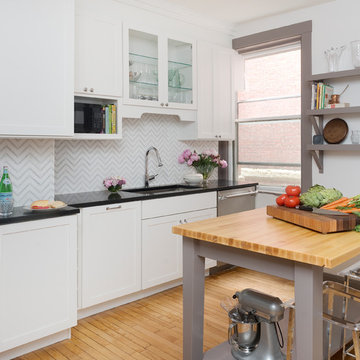
Renovated Kitchen in the heart of Harvard Sq. Cambridge, MA. The young couple was looking for a kitchen renovation with lots of style. Loving the look of marble counters but not the upkeep Pinney Designs recommended and designed a kitchen with a marble backsplash and durable honed black granite countertops. The Island was custom designed and utilized an Ikea butcher block surface for the island counter.
Photography: Ben Gebo
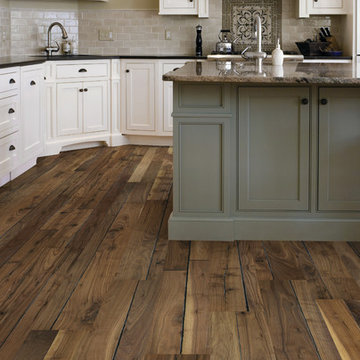
MacDonald Hardwoods, in Denver, Colorado is a retailer for Hallmark Floors. This is the Alta Vista Collection: Historic Walnut
Mid-sized transitional galley medium tone wood floor enclosed kitchen photo in Denver with an integrated sink, raised-panel cabinets, medium tone wood cabinets, granite countertops, beige backsplash, subway tile backsplash, stainless steel appliances and an island
Mid-sized transitional galley medium tone wood floor enclosed kitchen photo in Denver with an integrated sink, raised-panel cabinets, medium tone wood cabinets, granite countertops, beige backsplash, subway tile backsplash, stainless steel appliances and an island
Transitional Kitchen with an Integrated Sink Ideas
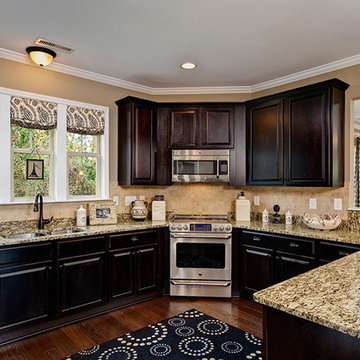
Savvy Homes presents an open floor plan concept that also features plenty of stunning counter space for multiple work stations. The perfect kitchen for entertaining the entire family and all your friends.
3





