Transitional Kitchen with an Integrated Sink Ideas
Refine by:
Budget
Sort by:Popular Today
101 - 120 of 2,793 photos
Item 1 of 3
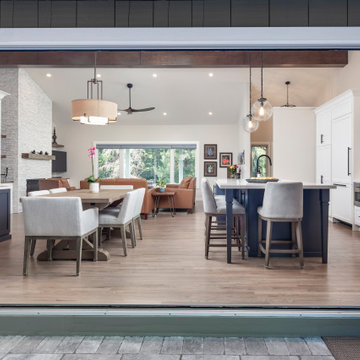
Inspiration for a large transitional medium tone wood floor, multicolored floor and vaulted ceiling eat-in kitchen remodel in Other with an integrated sink, shaker cabinets, white cabinets, quartz countertops, white backsplash, brick backsplash, paneled appliances, an island and white countertops
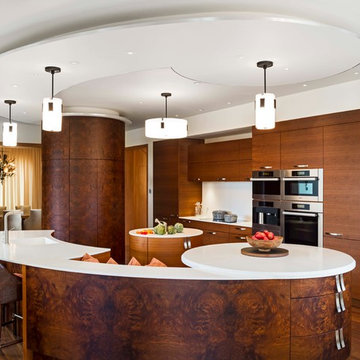
Paul Warchol Photography, Inc.
Inspiration for a large transitional u-shaped medium tone wood floor and brown floor kitchen pantry remodel in San Francisco with an integrated sink, flat-panel cabinets, dark wood cabinets, quartzite countertops, stainless steel appliances and two islands
Inspiration for a large transitional u-shaped medium tone wood floor and brown floor kitchen pantry remodel in San Francisco with an integrated sink, flat-panel cabinets, dark wood cabinets, quartzite countertops, stainless steel appliances and two islands
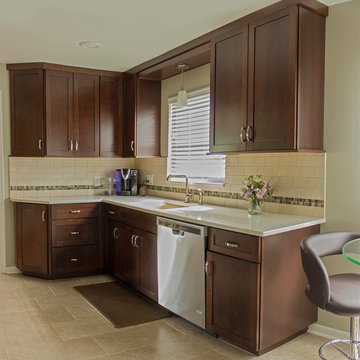
Photo courtesy of Brianna Hogberg, KSI Designer. Livonia, MI transitional kitchen design. Merillat Masterpiece Martel Cherry in Kaffe. Solid Surfaces Quartz countertop in Carrara. American Olean Avante Bianco subway tile backsplash. Lunada Bay Tozen Vanadium Silk 1"x1" Mosaic tile accent. Marca Corona Royal Tobacco 12"x24" flor tile.
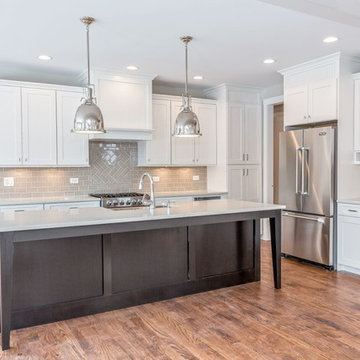
Inspiration for a transitional l-shaped medium tone wood floor eat-in kitchen remodel in Chicago with an integrated sink, shaker cabinets, yellow cabinets, quartz countertops, gray backsplash, ceramic backsplash, stainless steel appliances and an island
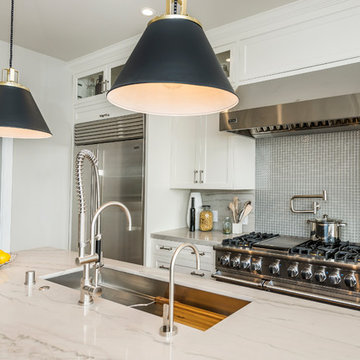
Inspiration for a huge transitional galley medium tone wood floor eat-in kitchen remodel in San Francisco with an integrated sink, blue cabinets, quartzite countertops, white backsplash, stone slab backsplash, stainless steel appliances and an island
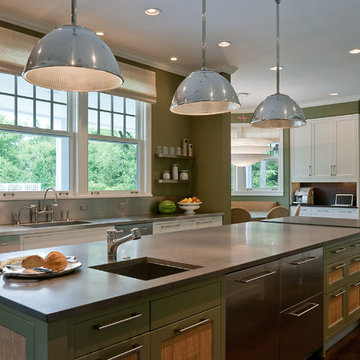
Bruce Van Inwegen
Inspiration for a large transitional dark wood floor, brown floor and vaulted ceiling eat-in kitchen remodel in Chicago with an integrated sink, recessed-panel cabinets, green cabinets, marble countertops, metallic backsplash, stainless steel appliances, an island and gray countertops
Inspiration for a large transitional dark wood floor, brown floor and vaulted ceiling eat-in kitchen remodel in Chicago with an integrated sink, recessed-panel cabinets, green cabinets, marble countertops, metallic backsplash, stainless steel appliances, an island and gray countertops
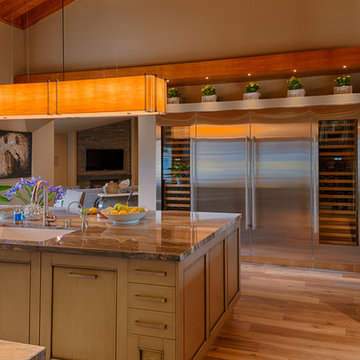
This whole house remodel is a transitional elegant piece of art work. The wall of refrigeration to the Quartzite counters and fireplace. The cabinetry is by Elmwood Cabinetry. The cabinets are all wood construction with a painted finish called Fossil Dusk. The door style is Munroe. The countertop is a natural Quartzite stone in Ocean Tide with a 1 1/2" Beveled Edge. The cooktop is a 36" Wolf gas cooktop. The refrigerator wall is made up of two 30" Subzero Integrated columns, one a full refrigerator, and the other side a full freezer. The outer ends of the wall are two wine fridges by Subzero both 24" and Integrated. The hood is a 42" Zephyr Venezia. The double ovens are 30" by Jenn-Air Dual Fan Convection Ovens. The sink is an integrated sink. The faucet, Air Gap, Air Switch are all Rohl in Satin Nickel. The instant hot dispenser is by brasstech and is in stainless steel. The pendant light is by Ultralights from there Genesis collection in a custom size. The tile is all from Siena Tile in San Ramon, CA. The backsplash is Tomei Lunada Bay Tile in Loft Natural 3" x 12". The fireplace tile is Quartzite rock by Norstone in Charcoal. The paint is by Kelly Moore. The walls are Creek Bay KM5784-3. The accent walls and trim are Country Club KM5785-3. All the cabinet hardware is by Top Knobs. The barn door and barn door hardware is all from Rustica Hardware.
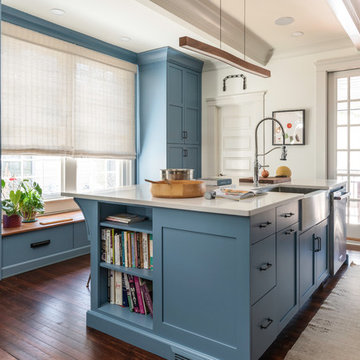
Take a look at this two-story historical design that is both unique and welcoming. This stylized kitchen is full of character and unique elements.
Eat-in kitchen - mid-sized transitional galley medium tone wood floor and brown floor eat-in kitchen idea in Atlanta with an integrated sink, flat-panel cabinets, blue cabinets, solid surface countertops, multicolored backsplash, ceramic backsplash, stainless steel appliances, an island and white countertops
Eat-in kitchen - mid-sized transitional galley medium tone wood floor and brown floor eat-in kitchen idea in Atlanta with an integrated sink, flat-panel cabinets, blue cabinets, solid surface countertops, multicolored backsplash, ceramic backsplash, stainless steel appliances, an island and white countertops
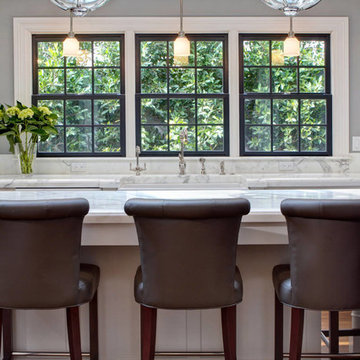
Custom Wood-Mode cabinets in Nordic White and Vintage Slate
Inspiration for a transitional u-shaped eat-in kitchen remodel in San Diego with an integrated sink, recessed-panel cabinets, white cabinets, marble countertops, white backsplash and stainless steel appliances
Inspiration for a transitional u-shaped eat-in kitchen remodel in San Diego with an integrated sink, recessed-panel cabinets, white cabinets, marble countertops, white backsplash and stainless steel appliances
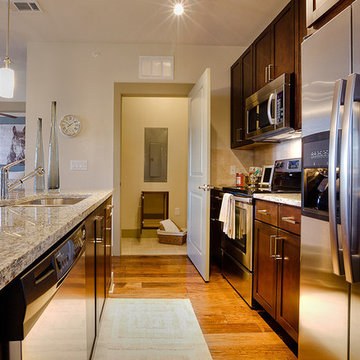
all work completed while at HBC Design Group
Visit www.designsbykaty.com for more photos of work and inspiration
Kitchen - small transitional galley dark wood floor kitchen idea in Dallas with an integrated sink, shaker cabinets, dark wood cabinets, granite countertops, beige backsplash, stone tile backsplash, stainless steel appliances and an island
Kitchen - small transitional galley dark wood floor kitchen idea in Dallas with an integrated sink, shaker cabinets, dark wood cabinets, granite countertops, beige backsplash, stone tile backsplash, stainless steel appliances and an island
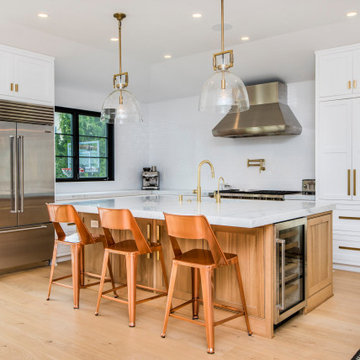
Open concept kitchen - large transitional l-shaped light wood floor and white floor open concept kitchen idea in Los Angeles with an integrated sink, raised-panel cabinets, white cabinets, marble countertops, white backsplash, subway tile backsplash, stainless steel appliances, an island and white countertops
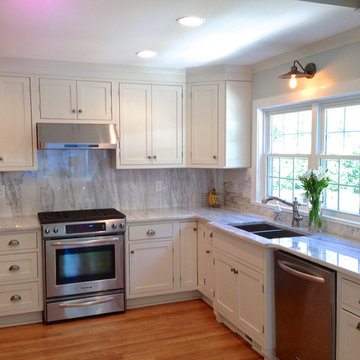
Joe Simpson
Mid-sized transitional l-shaped medium tone wood floor and brown floor kitchen photo in DC Metro with an integrated sink, shaker cabinets, white cabinets, granite countertops, gray backsplash, stone slab backsplash and stainless steel appliances
Mid-sized transitional l-shaped medium tone wood floor and brown floor kitchen photo in DC Metro with an integrated sink, shaker cabinets, white cabinets, granite countertops, gray backsplash, stone slab backsplash and stainless steel appliances
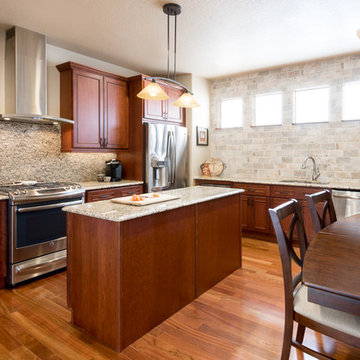
This kitchen gets a bright facelift with light colored tiled backsplash complimented by red cherrywood cabinets. For an updated look we added stainless steel appliances and a sleek stainless hood. The pale brick wall creates a soft color contrast to the warm wood tones throughout.
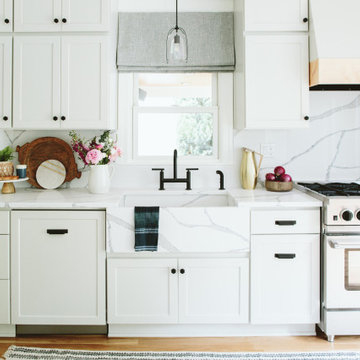
Eat-in kitchen - mid-sized transitional l-shaped light wood floor and shiplap ceiling eat-in kitchen idea in Phoenix with an integrated sink, shaker cabinets, beige cabinets, quartz countertops, paneled appliances, an island and white countertops
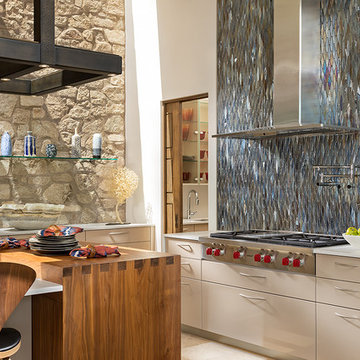
Wendy McEahern
Huge transitional galley limestone floor and beige floor kitchen pantry photo in Albuquerque with an integrated sink, flat-panel cabinets, beige cabinets, quartzite countertops, blue backsplash, glass sheet backsplash, stainless steel appliances and an island
Huge transitional galley limestone floor and beige floor kitchen pantry photo in Albuquerque with an integrated sink, flat-panel cabinets, beige cabinets, quartzite countertops, blue backsplash, glass sheet backsplash, stainless steel appliances and an island
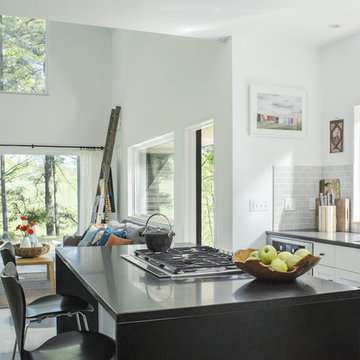
The homeowners had spent years under the guidance of a landscape architect selectively editing and revealing the natural features of the property, so that when the conversation about the architecture started, the homeowners were well attuned to the site. This knowledge and intimacy guided the house design with the final result being an outgrowth of the knoll on which it sits. A long gabled volume perches on top of the knoll and faces meadows to the west. Arranged to take best advantage of the topography and maximize connection to the outdoors, each space is uniquely shaped to its surrounding and function. Exterior materials and larges windows and doors were chosen to merge the house with the natural environment. The play between solid surfaces and glazing, wall and void, light and dark helped create dynamic interplay between indoors and outside. Inside, monochromatic walls provide an illusion of much larger spaces. Because the views and interaction of indoors to out was a primary focus of the design, some traditional elements such as the upper cabinet storage were reconsidered. A large walk-in pantry was built to house the refrigerator, dishes, appliances, and food. A pared-down approach to finishes and geometry was budget friendly and helped to maintain a consistent design framework.
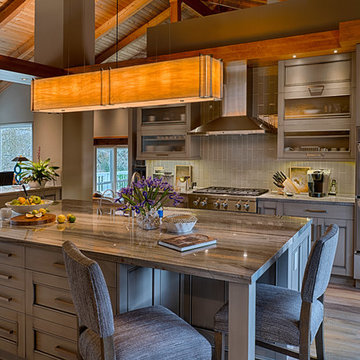
This whole house remodel is a transitional elegant piece of art work. The wall of refrigeration to the Quartzite counters and fireplace. The cabinetry is by Elmwood Cabinetry. The cabinets are all wood construction with a painted finish called Fossil Dusk. The door style is Munroe. The countertop is a natural Quartzite stone in Ocean Tide with a 1 1/2" Beveled Edge. The cooktop is a 36" Wolf gas cooktop. The refrigerator wall is made up of two 30" Subzero Integrated columns, one a full refrigerator, and the other side a full freezer. The outer ends of the wall are two wine fridges by Subzero both 24" and Integrated. The hood is a 42" Zephyr Venezia. The double ovens are 30" by Jenn-Air Dual Fan Convection Ovens. The sink is an integrated sink. The faucet, Air Gap, Air Switch are all Rohl in Satin Nickel. The instant hot dispenser is by brasstech and is in stainless steel. The pendant light is by Ultralights from there Genesis collection in a custom size. The tile is all from Siena Tile in San Ramon, CA. The backsplash is Tomei Lunada Bay Tile in Loft Natural 3" x 12". The fireplace tile is Quartzite rock by Norstone in Charcoal. The paint is by Kelly Moore. The walls are Creek Bay KM5784-3. The accent walls and trim are Country Club KM5785-3. All the cabinet hardware is by Top Knobs. The barn door and barn door hardware is all from Rustica Hardware.
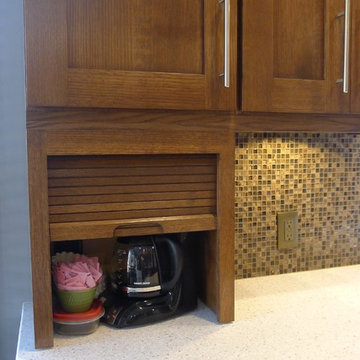
The clients called me in to help with finishing details on their kitchen remodel. They had already decided to do a lot of the work themselves and also decided on a cabinet company. I came into the project early enough to see a better layout to the original kitchen, then i was able to give my clients better options to choose from on the flow and aesthetics of the space. They already had an existing island but no sink, the refrigerator was an awkward walk away from the work space. We panned with everything moving and a much better flow was created, more storage than needed..that's always a good problem to have! Multiple storage drawers under the range, roll out trash, appliance garage for the coffee maker and much more. This was my first time working with non custom cabinets, it turned out wonderful with all the bells and whistles a dream kitchen should have.
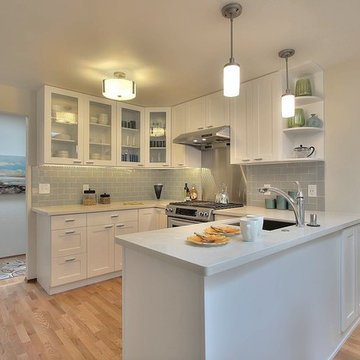
Small transitional light wood floor kitchen photo in Seattle with an integrated sink, shaker cabinets, white cabinets, gray backsplash, subway tile backsplash, stainless steel appliances, no island and quartzite countertops
Transitional Kitchen with an Integrated Sink Ideas

Example of a mid-sized transitional l-shaped light wood floor and shiplap ceiling eat-in kitchen design in Phoenix with an integrated sink, shaker cabinets, beige cabinets, quartz countertops, paneled appliances, an island and white countertops
6





