Transitional Kitchen with an Integrated Sink Ideas
Refine by:
Budget
Sort by:Popular Today
141 - 160 of 2,797 photos
Item 1 of 3
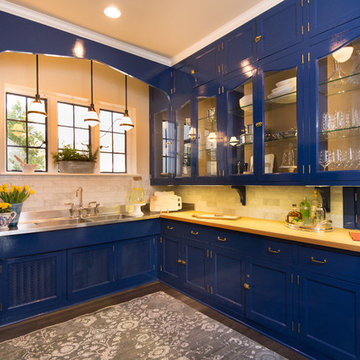
Furla Studios
Inspiration for a mid-sized transitional l-shaped medium tone wood floor kitchen pantry remodel in Chicago with an integrated sink, shaker cabinets, blue cabinets, wood countertops, white backsplash and subway tile backsplash
Inspiration for a mid-sized transitional l-shaped medium tone wood floor kitchen pantry remodel in Chicago with an integrated sink, shaker cabinets, blue cabinets, wood countertops, white backsplash and subway tile backsplash
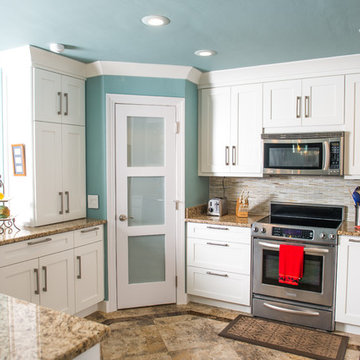
Peter Simpson
Example of a mid-sized transitional u-shaped ceramic tile eat-in kitchen design in Miami with an integrated sink, shaker cabinets, white cabinets, granite countertops, beige backsplash, glass sheet backsplash, stainless steel appliances and an island
Example of a mid-sized transitional u-shaped ceramic tile eat-in kitchen design in Miami with an integrated sink, shaker cabinets, white cabinets, granite countertops, beige backsplash, glass sheet backsplash, stainless steel appliances and an island
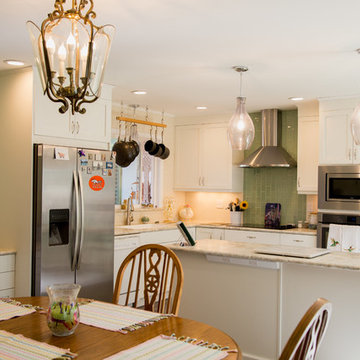
Removing the suspended wall cabinets and the peninsula gave us the freedom to open up the outdated kitchen to a bright and well lit space. Pure Lee Photography
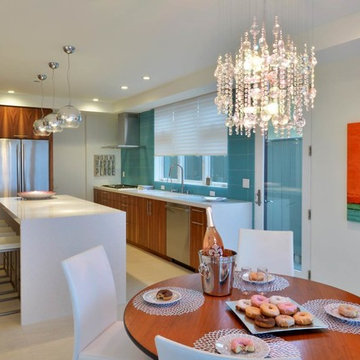
Photos by Martin Mann, Decor by Kim Nadel
Example of a mid-sized transitional l-shaped travertine floor eat-in kitchen design in San Diego with an integrated sink, flat-panel cabinets, medium tone wood cabinets, solid surface countertops, blue backsplash, glass tile backsplash, stainless steel appliances and an island
Example of a mid-sized transitional l-shaped travertine floor eat-in kitchen design in San Diego with an integrated sink, flat-panel cabinets, medium tone wood cabinets, solid surface countertops, blue backsplash, glass tile backsplash, stainless steel appliances and an island
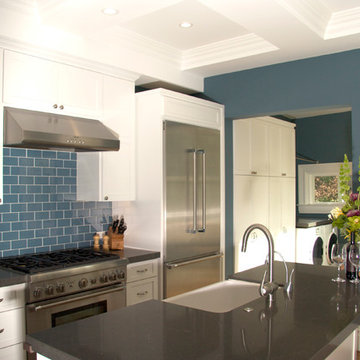
Calming Blue Wall Paint and Glass Tile Backsplash. Caesar Stone Counter Tops, Stainless Steel Appliances, and a Beautiful Detailed Boxed Ceiling.
Inspiration for a mid-sized transitional single-wall light wood floor eat-in kitchen remodel in San Francisco with an integrated sink, shaker cabinets, white cabinets, solid surface countertops, blue backsplash, glass tile backsplash and stainless steel appliances
Inspiration for a mid-sized transitional single-wall light wood floor eat-in kitchen remodel in San Francisco with an integrated sink, shaker cabinets, white cabinets, solid surface countertops, blue backsplash, glass tile backsplash and stainless steel appliances
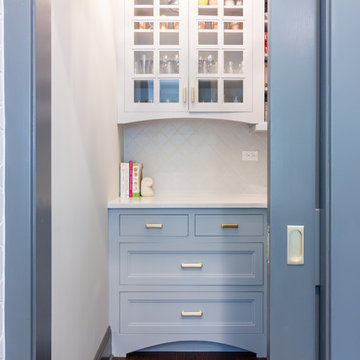
Photography by Lauren Nemtsev
Transitional u-shaped dark wood floor and brown floor open concept kitchen photo in Boston with an integrated sink, shaker cabinets, blue cabinets, granite countertops, white backsplash, porcelain backsplash, paneled appliances and an island
Transitional u-shaped dark wood floor and brown floor open concept kitchen photo in Boston with an integrated sink, shaker cabinets, blue cabinets, granite countertops, white backsplash, porcelain backsplash, paneled appliances and an island
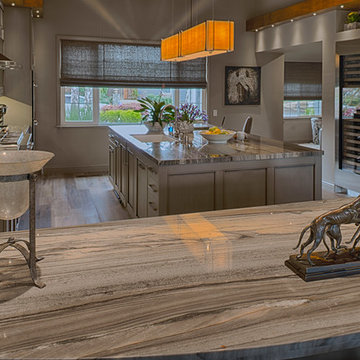
This whole house remodel is a transitional elegant piece of art work. The wall of refrigeration to the Quartzite counters and fireplace. The cabinetry is by Elmwood Cabinetry. The cabinets are all wood construction with a painted finish called Fossil Dusk. The door style is Munroe. The countertop is a natural Quartzite stone in Ocean Tide with a 1 1/2" Beveled Edge. The cooktop is a 36" Wolf gas cooktop. The refrigerator wall is made up of two 30" Subzero Integrated columns, one a full refrigerator, and the other side a full freezer. The outer ends of the wall are two wine fridges by Subzero both 24" and Integrated. The hood is a 42" Zephyr Venezia. The double ovens are 30" by Jenn-Air Dual Fan Convection Ovens. The sink is an integrated sink. The faucet, Air Gap, Air Switch are all Rohl in Satin Nickel. The instant hot dispenser is by brasstech and is in stainless steel. The pendant light is by Ultralights from there Genesis collection in a custom size. The tile is all from Siena Tile in San Ramon, CA. The backsplash is Tomei Lunada Bay Tile in Loft Natural 3" x 12". The fireplace tile is Quartzite rock by Norstone in Charcoal. The paint is by Kelly Moore. The walls are Creek Bay KM5784-3. The accent walls and trim are Country Club KM5785-3. All the cabinet hardware is by Top Knobs. The barn door and barn door hardware is all from Rustica Hardware.
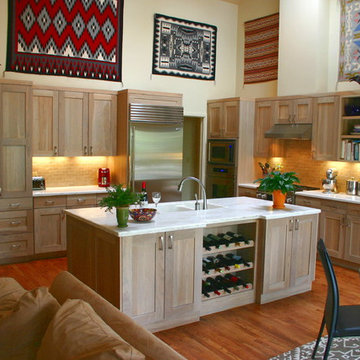
With a blend of hickory cabinets and colorful Southwestern décor, this spacious kitchen remodel has a warm, earthy atmosphere. The recessed-panel cabinet doors by Crystal Cabinet Works offer a clean, transitional look, while the white Corian countertop reflects light from both the under-cabinet fixtures and the high ceiling, making this great room seem even larger.
Cabinets: Crystal Cabinet Works, Gentry door style, Driftwood finish on hickory with a Van Dyke Brown highlight.
Countertop: Witch Hazel by Corian
Hardware: Berenson, 9231-1BPN
Design by: Paul Lintault, BKC Kitchen and Bath, in partnership with Newmyer Contracting
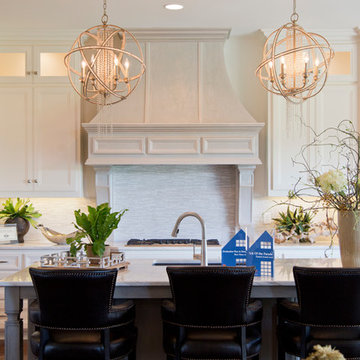
Nichole Kennelly Photography
Large transitional l-shaped dark wood floor eat-in kitchen photo in Kansas City with an integrated sink, recessed-panel cabinets, white cabinets, granite countertops, white backsplash, matchstick tile backsplash, stainless steel appliances and an island
Large transitional l-shaped dark wood floor eat-in kitchen photo in Kansas City with an integrated sink, recessed-panel cabinets, white cabinets, granite countertops, white backsplash, matchstick tile backsplash, stainless steel appliances and an island
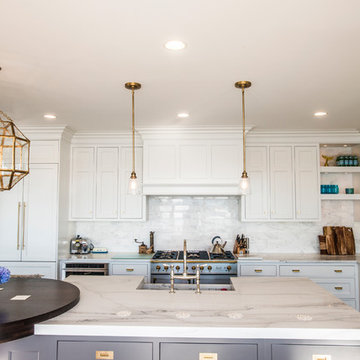
Photography by Jack Foley
Mid-sized transitional l-shaped dark wood floor open concept kitchen photo in Boston with an integrated sink, beaded inset cabinets, white cabinets, marble countertops, white backsplash, stone tile backsplash and an island
Mid-sized transitional l-shaped dark wood floor open concept kitchen photo in Boston with an integrated sink, beaded inset cabinets, white cabinets, marble countertops, white backsplash, stone tile backsplash and an island
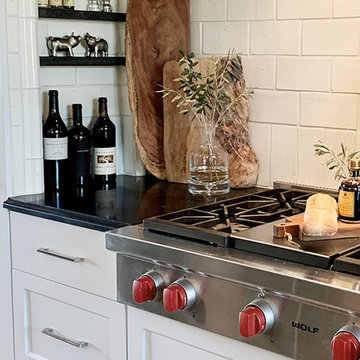
A beautiful Kitchen remodel for a lovely Paradise Valley, AZ home. Its classic & fresh...a modern spin on old world architecture!
Heather Ryan, Interior Designer
H.Ryan Studio - Scottsdale, AZ
www.hryanstudio.com
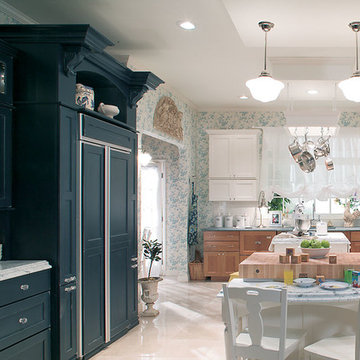
Inspiration for a large transitional l-shaped ceramic tile eat-in kitchen remodel in Denver with an integrated sink, shaker cabinets, green cabinets, quartz countertops, yellow backsplash, ceramic backsplash, colored appliances and an island
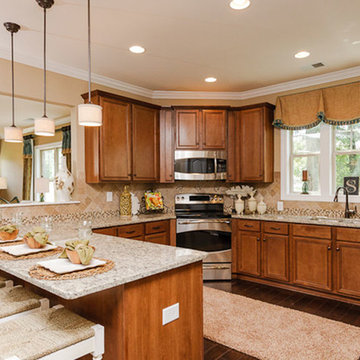
Savvy Homes presents an open floor plan concept that also features plenty of stunning counter space for multiple work stations. The perfect kitchen for entertaining the entire family and all your friends.
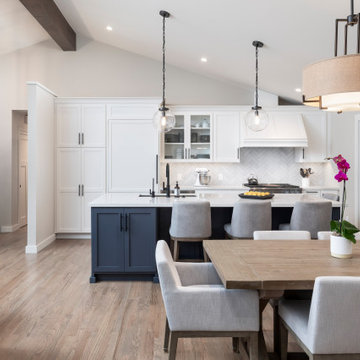
Eat-in kitchen - large transitional medium tone wood floor, multicolored floor and vaulted ceiling eat-in kitchen idea in Other with an integrated sink, shaker cabinets, white cabinets, quartz countertops, white backsplash, brick backsplash, paneled appliances, an island and white countertops
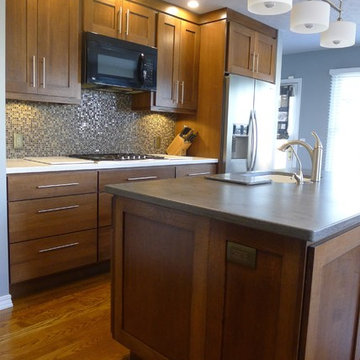
The clients called me in to help with finishing details on their kitchen remodel. They had already decided to do a lot of the work themselves and also decided on a cabinet company. I came into the project early enough to see a better layout to the original kitchen, then i was able to give my clients better options to choose from on the flow and aesthetics of the space. They already had an existing island but no sink, the refrigerator was an awkward walk away from the work space. We panned with everything moving and a much better flow was created, more storage than needed..that's always a good problem to have! Multiple storage drawers under the range, roll out trash, appliance garage for the coffee maker and much more. This was my first time working with non custom cabinets, it turned out wonderful with all the bells and whistles a dream kitchen should have.
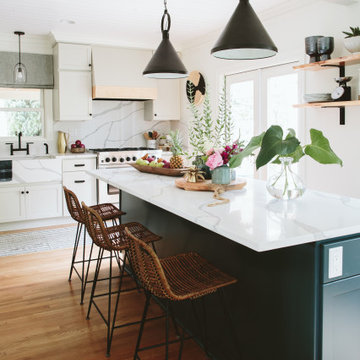
Mid-sized transitional l-shaped light wood floor and shiplap ceiling eat-in kitchen photo in Phoenix with an integrated sink, shaker cabinets, beige cabinets, quartz countertops, paneled appliances, an island and white countertops

Large transitional single-wall medium tone wood floor and brown floor open concept kitchen photo in San Francisco with an integrated sink, shaker cabinets, brown cabinets, quartz countertops, brown backsplash, wood backsplash, black appliances, an island and black countertops
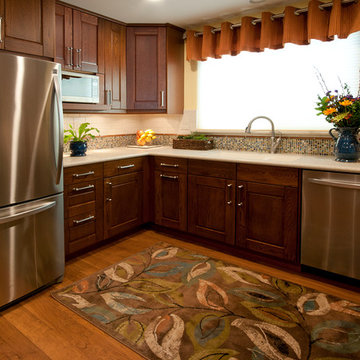
All the corner cabinets are accessible with either a lazy Susan or pull out shelves.
Patricia Bean
Inspiration for a mid-sized transitional u-shaped medium tone wood floor eat-in kitchen remodel in San Diego with an integrated sink, medium tone wood cabinets, solid surface countertops, stainless steel appliances, raised-panel cabinets, multicolored backsplash, mosaic tile backsplash and a peninsula
Inspiration for a mid-sized transitional u-shaped medium tone wood floor eat-in kitchen remodel in San Diego with an integrated sink, medium tone wood cabinets, solid surface countertops, stainless steel appliances, raised-panel cabinets, multicolored backsplash, mosaic tile backsplash and a peninsula
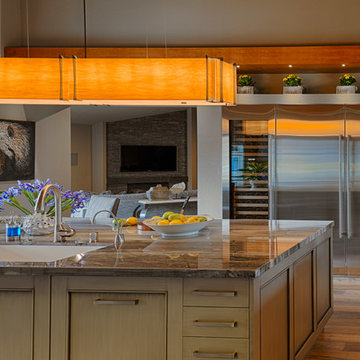
This whole house remodel is a transitional elegant piece of art work. The wall of refrigeration to the Quartzite counters and fireplace. The cabinetry is by Elmwood Cabinetry. The cabinets are all wood construction with a painted finish called Fossil Dusk. The door style is Munroe. The countertop is a natural Quartzite stone in Ocean Tide with a 1 1/2" Beveled Edge. The cooktop is a 36" Wolf gas cooktop. The refrigerator wall is made up of two 30" Subzero Integrated columns, one a full refrigerator, and the other side a full freezer. The outer ends of the wall are two wine fridges by Subzero both 24" and Integrated. The hood is a 42" Zephyr Venezia. The double ovens are 30" by Jenn-Air Dual Fan Convection Ovens. The sink is an integrated sink. The faucet, Air Gap, Air Switch are all Rohl in Satin Nickel. The instant hot dispenser is by brasstech and is in stainless steel. The pendant light is by Ultralights from there Genesis collection in a custom size. The tile is all from Siena Tile in San Ramon, CA. The backsplash is Tomei Lunada Bay Tile in Loft Natural 3" x 12". The fireplace tile is Quartzite rock by Norstone in Charcoal. The paint is by Kelly Moore. The walls are Creek Bay KM5784-3. The accent walls and trim are Country Club KM5785-3. All the cabinet hardware is by Top Knobs. The barn door and barn door hardware is all from Rustica Hardware.
Transitional Kitchen with an Integrated Sink Ideas
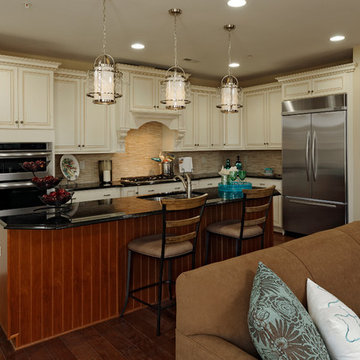
Photo by Bob Narod
Interior by The Ventures Group
Inspiration for a huge transitional l-shaped medium tone wood floor eat-in kitchen remodel in DC Metro with an integrated sink, raised-panel cabinets, light wood cabinets, granite countertops, beige backsplash, mosaic tile backsplash and stainless steel appliances
Inspiration for a huge transitional l-shaped medium tone wood floor eat-in kitchen remodel in DC Metro with an integrated sink, raised-panel cabinets, light wood cabinets, granite countertops, beige backsplash, mosaic tile backsplash and stainless steel appliances
8





