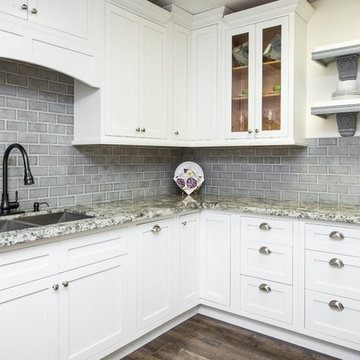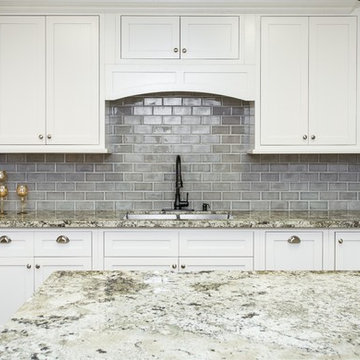Transitional Kitchen with Glass Countertops Ideas
Refine by:
Budget
Sort by:Popular Today
161 - 180 of 359 photos
Item 1 of 3
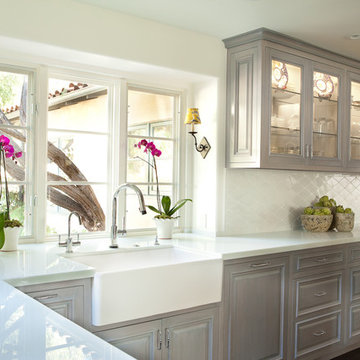
Inspiration for a large transitional l-shaped dark wood floor open concept kitchen remodel in Los Angeles with a farmhouse sink, raised-panel cabinets, gray cabinets, glass countertops, white backsplash, ceramic backsplash, stainless steel appliances and an island
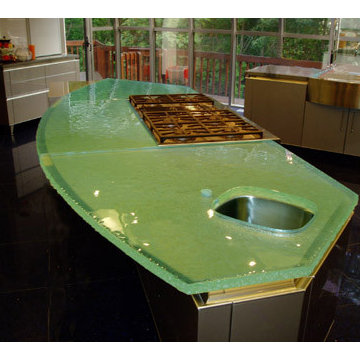
Fusion Glass Island Countertop with LED lighting strip underneath. Cutouts made for the undermount sink and gas range.
Transitional single-wall eat-in kitchen photo in New York with glass countertops
Transitional single-wall eat-in kitchen photo in New York with glass countertops
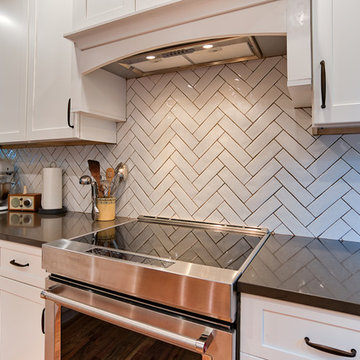
Main Line Kitchen Design's unique business model allows our customers to work with the most experienced designers and get the most competitive kitchen cabinet pricing. How does Main Line Kitchen Design offer the best designs along with the most competitive kitchen cabinet pricing? We are a more modern and cost effective business model. We are a kitchen cabinet dealer and design team that carries the highest quality kitchen cabinetry, is experienced, convenient, and reasonable priced. Our five award winning designers work by appointment only, with pre-qualified customers, and only on complete kitchen renovations. Our designers are some of the most experienced and award winning kitchen designers in the Delaware Valley. We design with and sell 8 nationally distributed cabinet lines. Cabinet pricing is slightly less than major home centers for semi-custom cabinet lines, and significantly less than traditional showrooms for custom cabinet lines. After discussing your kitchen on the phone, first appointments always take place in your home, where we discuss and measure your kitchen. Subsequent appointments usually take place in one of our offices and selection centers where our customers consider and modify 3D designs on flat screen TV's. We can also bring sample doors and finishes to your home and make design changes on our laptops in 20-20 CAD with you, in your own kitchen. Call today! We can estimate your kitchen project from soup to nuts in a 15 minute phone call and you can find out why we get the best reviews on the internet. We look forward to working with you. As our company tag line says: "The world of kitchen design is changing..."
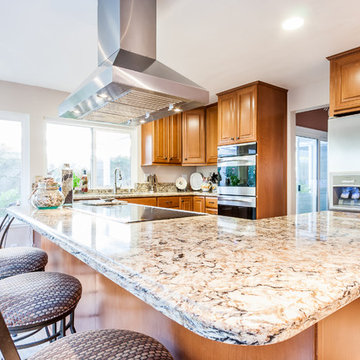
Designed By Mr Cabinet Care
Large transitional galley ceramic tile eat-in kitchen photo in Orange County with an undermount sink, raised-panel cabinets, light wood cabinets, glass countertops, multicolored backsplash, stainless steel appliances and an island
Large transitional galley ceramic tile eat-in kitchen photo in Orange County with an undermount sink, raised-panel cabinets, light wood cabinets, glass countertops, multicolored backsplash, stainless steel appliances and an island
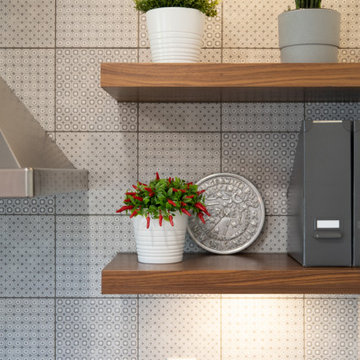
It's all in the details....
Eat-in kitchen - mid-sized transitional galley eat-in kitchen idea in New York with a drop-in sink, shaker cabinets, white cabinets, glass countertops, multicolored backsplash, ceramic backsplash, stainless steel appliances, an island and gray countertops
Eat-in kitchen - mid-sized transitional galley eat-in kitchen idea in New York with a drop-in sink, shaker cabinets, white cabinets, glass countertops, multicolored backsplash, ceramic backsplash, stainless steel appliances, an island and gray countertops
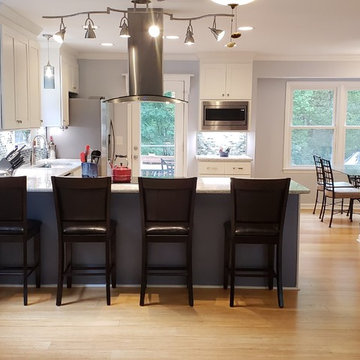
Inspiration for a mid-sized transitional l-shaped bamboo floor open concept kitchen remodel in Raleigh with an undermount sink, shaker cabinets, white cabinets, glass countertops, blue backsplash, glass sheet backsplash, stainless steel appliances, no island and multicolored countertops
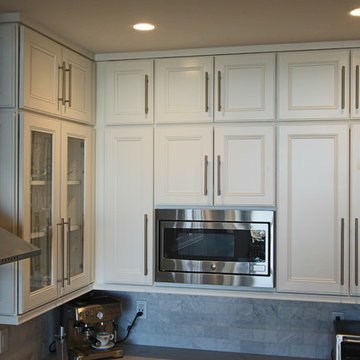
Inspiration for a transitional u-shaped kitchen remodel in New York with an undermount sink, shaker cabinets, white cabinets, glass countertops, subway tile backsplash and stainless steel appliances
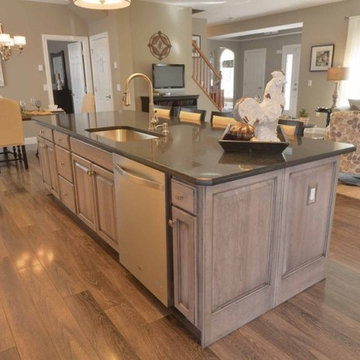
Example of a large transitional l-shaped dark wood floor and brown floor kitchen design in New York with an undermount sink, raised-panel cabinets, light wood cabinets, glass countertops, multicolored backsplash, glass tile backsplash, stainless steel appliances and an island
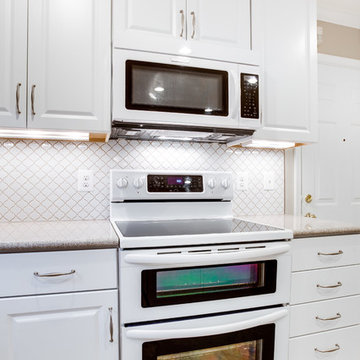
Designed by Debbie Williams of Reico Kitchen & Bath in White Plains, MD in collaboration with Jason Hepp of Hepp Building & Remodeling, Inc. this transitional kitchen remodel features Merillat Masterpiece cabinets in the door style Winterport in a White thermofoil finish. White appliances are from KitchenAid and countertops are engineered stone by Cambria in the color New Castle.
Photos courtesy of BTW Images LLC / www.btwimages.com.
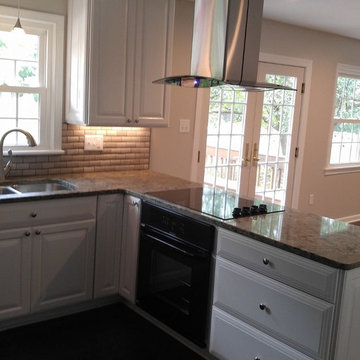
Example of a mid-sized transitional u-shaped medium tone wood floor and brown floor eat-in kitchen design in Other with an undermount sink, raised-panel cabinets, white cabinets, glass countertops, beige backsplash, marble backsplash and black appliances
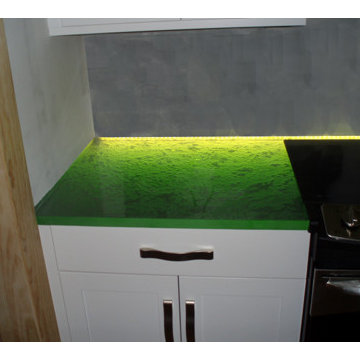
Fusion glass kitchen countertop with LED strip lighting along the wall.
Inspiration for a transitional l-shaped eat-in kitchen remodel in New York with glass countertops
Inspiration for a transitional l-shaped eat-in kitchen remodel in New York with glass countertops
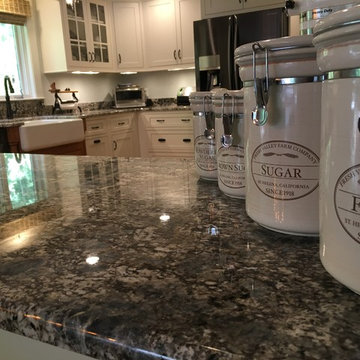
Inspiration for a mid-sized transitional u-shaped medium tone wood floor eat-in kitchen remodel in Boston with a farmhouse sink, shaker cabinets, white cabinets, glass countertops and stainless steel appliances
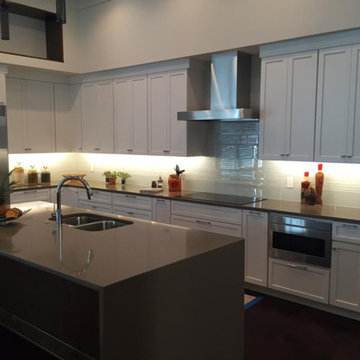
Inspiration for a transitional kitchen remodel in Tampa with glass countertops and an island
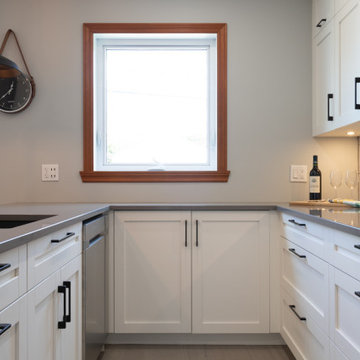
This sleek, comfy and cozy kitchen features Rochon custom-made wood shaker cabinets in white. The island features a second wood panel (covered in glass) to create a separate seating space and added storage. There are also custom-made floating shelves, which match the island. The hardware is black and the appliances are stainless steel.
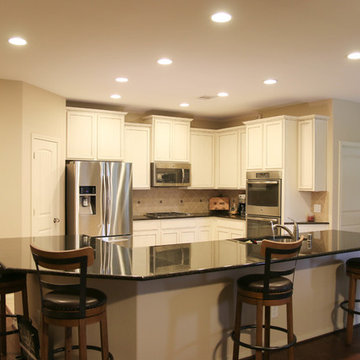
Eat-in kitchen - mid-sized transitional u-shaped ceramic tile and beige floor eat-in kitchen idea in Houston with an undermount sink, shaker cabinets, white cabinets, glass countertops, beige backsplash, ceramic backsplash, stainless steel appliances and an island
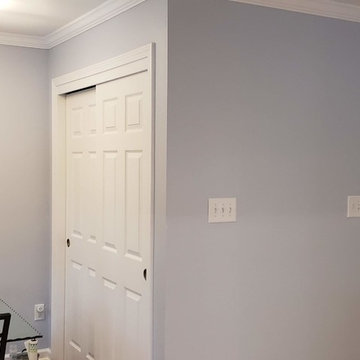
Open concept kitchen - mid-sized transitional l-shaped bamboo floor open concept kitchen idea in Raleigh with an undermount sink, shaker cabinets, white cabinets, glass countertops, blue backsplash, glass sheet backsplash, stainless steel appliances, no island and multicolored countertops
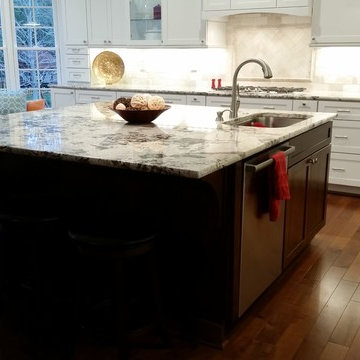
Catherine Baldwin
Inspiration for a huge transitional l-shaped medium tone wood floor open concept kitchen remodel in Richmond with an undermount sink, recessed-panel cabinets, white cabinets, glass countertops, beige backsplash, subway tile backsplash, stainless steel appliances and an island
Inspiration for a huge transitional l-shaped medium tone wood floor open concept kitchen remodel in Richmond with an undermount sink, recessed-panel cabinets, white cabinets, glass countertops, beige backsplash, subway tile backsplash, stainless steel appliances and an island
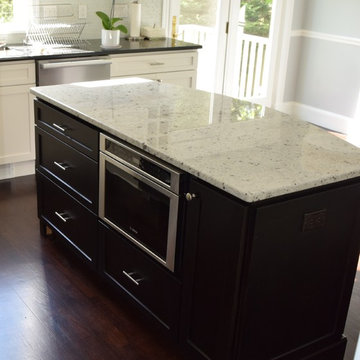
Example of a mid-sized transitional single-wall dark wood floor and brown floor enclosed kitchen design in Boston with recessed-panel cabinets, white cabinets, glass countertops, white backsplash, stainless steel appliances and an island
Transitional Kitchen with Glass Countertops Ideas
9






