Transitional Kitchen with Green Backsplash Ideas
Refine by:
Budget
Sort by:Popular Today
161 - 180 of 6,008 photos
Item 1 of 3
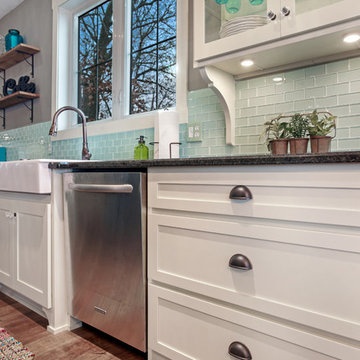
VHT Studios
Large transitional l-shaped medium tone wood floor eat-in kitchen photo in Other with a farmhouse sink, white cabinets, granite countertops, glass tile backsplash, an island, stainless steel appliances, shaker cabinets and green backsplash
Large transitional l-shaped medium tone wood floor eat-in kitchen photo in Other with a farmhouse sink, white cabinets, granite countertops, glass tile backsplash, an island, stainless steel appliances, shaker cabinets and green backsplash
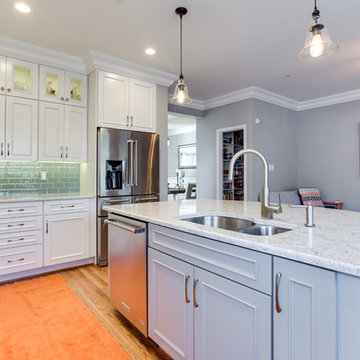
Designed by Beth Ingraham, this transitional kitchen design features Merillat Masterpiece kitchen cabinets in the Lucca Maple door style in 2 finishes...Dove White on the perimeter kitchen cabinets and Pebble Gray on the kitchen island cabinets. Countertops are quartz in the color Pietra by Silestone. Kitchen appliances are from KitchenAid.
Photos courtesy of BTW Images LLC / www.btwimages.com.
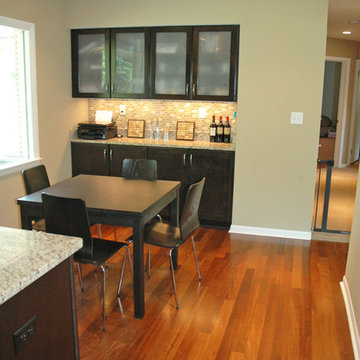
This home located in Thiensville, Wisconsin was an original 1950's ranch with three bedrooms and one and one half baths. The remodel consisted of all new finishes throughout with a new kitchen matching the existing kitchen layout. The main bath was completely remodeled with new fixtures and finishes using the existing cabinetry. The original half bath was converted into a full bath by using an adjoining closet for more space. The new bathroom consists of new custom shower, fixtures and cabinets. This project is a good example of how to fix up an outdated house with a low budget.
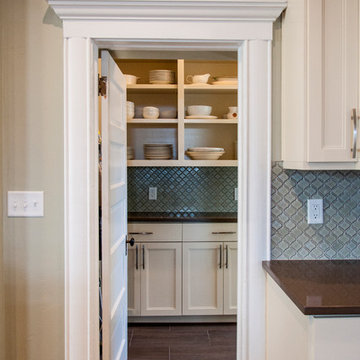
Using an existing opening, we were able to create a walk-in pantry adjacent to the new kitchen. Photo by: Dwight Yee
Kitchen pantry - mid-sized transitional l-shaped medium tone wood floor and brown floor kitchen pantry idea in Salt Lake City with an undermount sink, shaker cabinets, quartz countertops, green backsplash, ceramic backsplash, stainless steel appliances, an island and white cabinets
Kitchen pantry - mid-sized transitional l-shaped medium tone wood floor and brown floor kitchen pantry idea in Salt Lake City with an undermount sink, shaker cabinets, quartz countertops, green backsplash, ceramic backsplash, stainless steel appliances, an island and white cabinets
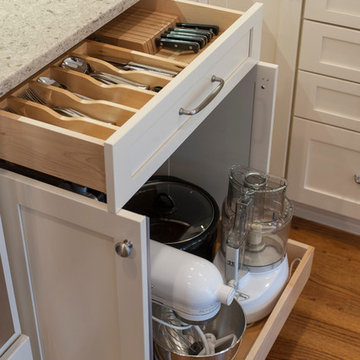
John Welsh
Example of a transitional l-shaped medium tone wood floor kitchen design in Philadelphia with an undermount sink, recessed-panel cabinets, white cabinets, quartz countertops, green backsplash, stainless steel appliances and an island
Example of a transitional l-shaped medium tone wood floor kitchen design in Philadelphia with an undermount sink, recessed-panel cabinets, white cabinets, quartz countertops, green backsplash, stainless steel appliances and an island
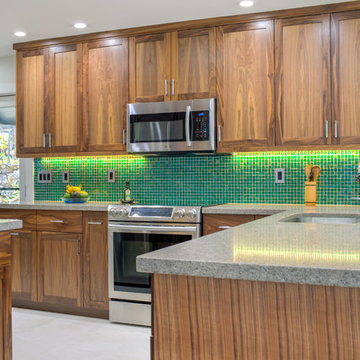
Mid-sized transitional l-shaped porcelain tile eat-in kitchen photo in Hawaii with medium tone wood cabinets, granite countertops, green backsplash, mosaic tile backsplash, stainless steel appliances, no island, an undermount sink and shaker cabinets
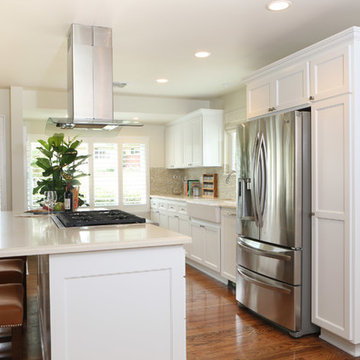
This great-room incorporates the living, dining , kitchen as well as access to the back patio. It is the perfect place for entertaining and relaxing. We restored the floors to their original warm tone and used lots of warm neutrals to answer our client’s desire for a more masculine feeling home. A Chinese cabinet and custom-built bookcase help to define an entry hall where one does not exist.
We completely remodeled the kitchen and it is now very open and inviting. A Caesarstone counter with an overhang for eating or entertaining allows for three comfortable bar stools for visiting while cooking. Stainless steal appliances and a white apron sink are the only features that still remain.
A large contemporary art piece over the new dining banquette brings in a splash of color and rounds out the space. Lots of earth-toned fabrics are part of this overall scheme. The kitchen, dining and living rooms have light cabinetry and walls with accent color in the tile and fireplace stone. The home has lots of added storage for books, art and accessories.
In the living room, comfortable upholstered pieces with casual fabrics were created and sit atop a sisal rug, giving the room true California style. For contrast, a dark metal drapery rod above soft white drapery panels covers the new French doors. The doors lead out to the back patio. Photography by Erika
Bierman

Robynbranchdesign.com, Belmarmi
Mid-sized transitional l-shaped travertine floor and beige floor eat-in kitchen photo in Jacksonville with glass-front cabinets, light wood cabinets, green backsplash, subway tile backsplash, stainless steel appliances, an island, onyx countertops and blue countertops
Mid-sized transitional l-shaped travertine floor and beige floor eat-in kitchen photo in Jacksonville with glass-front cabinets, light wood cabinets, green backsplash, subway tile backsplash, stainless steel appliances, an island, onyx countertops and blue countertops

Beautifully transformed kitchen adding seating space and expansive island. Tucked into the island is a wine refrigerator and plenty of storage. Floor to ceiling walnut custom cabinetry with sleek, modern appliances. One of the striking things is the glass tile from the counter top all the way to the ceiling. It was an amazing transformation that made this kitchen space so much more usable.
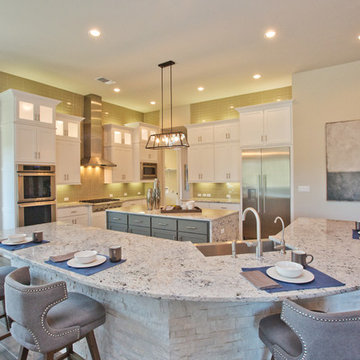
Transitional u-shaped brown floor kitchen photo in Austin with a farmhouse sink, shaker cabinets, white cabinets, green backsplash, glass tile backsplash, stainless steel appliances, two islands and gray countertops
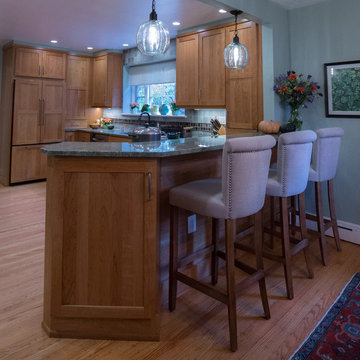
Voted best of Houzz 2014, 2015, 2016 & 2017!
Since 1974, Performance Kitchens & Home has been re-inventing spaces for every room in the home. Specializing in older homes for Kitchens, Bathrooms, Den, Family Rooms and any room in the home that needs creative storage solutions for cabinetry.
We offer color rendering services to help you see what your space will look like, so you can be comfortable with your choices! Our Design team is ready help you see your vision and guide you through the entire process!
Photography by: Juniper Wind Designs LLC
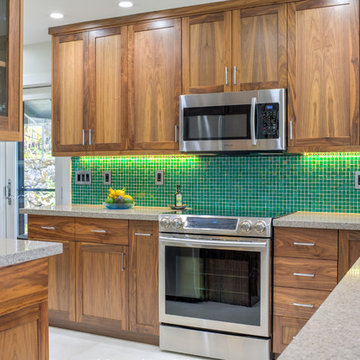
Eat-in kitchen - mid-sized transitional l-shaped porcelain tile eat-in kitchen idea in Hawaii with medium tone wood cabinets, granite countertops, green backsplash, mosaic tile backsplash, stainless steel appliances, no island, an undermount sink and shaker cabinets
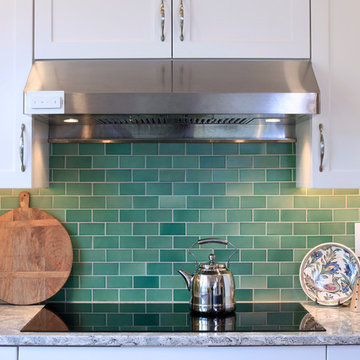
Meadow Green subway tile by Heath Ceramics is a beautiful contrast to the white cabinets and light countertop in this kitchen.
Inspiration for a mid-sized transitional kitchen remodel in Other with white cabinets, green backsplash, ceramic backsplash and an island
Inspiration for a mid-sized transitional kitchen remodel in Other with white cabinets, green backsplash, ceramic backsplash and an island
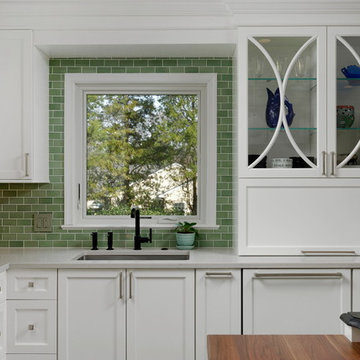
Example of a mid-sized transitional u-shaped porcelain tile and brown floor enclosed kitchen design in DC Metro with a single-bowl sink, flat-panel cabinets, white cabinets, quartz countertops, green backsplash, ceramic backsplash, stainless steel appliances, an island and white countertops
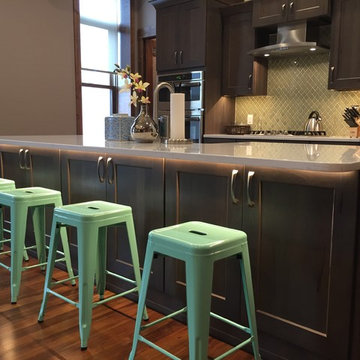
** Kitchen, Pantry & Bath Cabinetry is by Custom Cupboards in Rustic Beech with a "London Fog" stain; The door is #70800-65 with a #78 drawer front; Hinges are 1-1/4" Overlay with Soft-Close; Drawer Guides are Blumotion Full-Extension with Soft-Close
** TV Cabinetry is by Custom Cupboards in Craftwood "Bright White" with the same cabinet specifications as the Kitchen & Baths
** Kitchen, Pantry & Main Bath Hardware is by Hardware Resources #595-96-BNBDL and #595-128-BNBDL
** TV Cabinetry Hardware is by Hardware Resources #81021-DBAC
** Master Bath Cabinet Hardware is by Schaub #302-26 (pull) and #301-26 (knob)
** Kitchen Countertops are Zodiaq "Coarse Carrara" quartz with an Eased Edge
** TV Countertops are Staron "Sechura Mocha" quartz with an Eased Edge
** Main Bath Countertops are by The Onyx Collection, Inc. in "Flannel" with a Glossy finish with an eased edge with a Wave bowl sink in "Snowswirl"
**** All Lighting Fixtures, Ceiling Fans, Kitchen Sinks, Vanity Sinks, Faucets, Mirrors & Toilets are by SHOWCASE
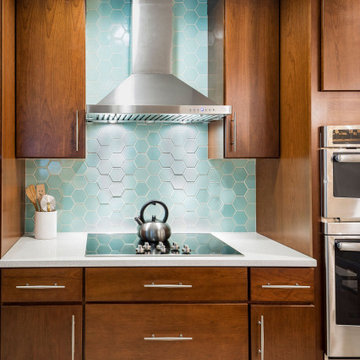
This award-winning classic + transitional + retro kitchen remodel was part of multi-room home remodeling and interior design project. The clients wanted to include some mid-century modern elements, but didn't want the room to feel like a capsule space. We used classic slab door style kitchen cabinets in a cherry finish and a muted aqua color palette in the finishes and custom elements. Another goal was to create a space that would easily convert from small family meals to large holiday gatherings. To accommodate this request, we added a custom booth on the back of the peninsula, a large bar/buffet, a vintage teak table with butterfly leaves, and extra seating bench. To top it off, we added the glamorous gold leaf oversized pendant, which steals the show without being out of proportion to the space.
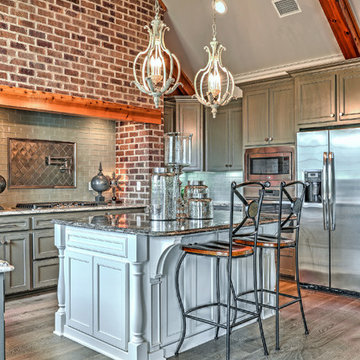
Marc Gibson
Builder: Rodgers Construction
Example of a mid-sized transitional u-shaped light wood floor open concept kitchen design in New Orleans with shaker cabinets, green cabinets, granite countertops, green backsplash, subway tile backsplash, stainless steel appliances and an island
Example of a mid-sized transitional u-shaped light wood floor open concept kitchen design in New Orleans with shaker cabinets, green cabinets, granite countertops, green backsplash, subway tile backsplash, stainless steel appliances and an island
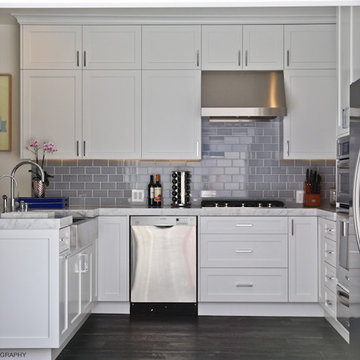
Top of the line fully condo custom renovation with new hardwood floors throughout, new baseboard & molding, custom kitchen with all new appliances and a dreamy master bathroom.
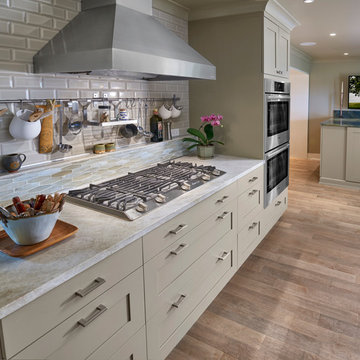
Mike Tuell, PhotoTech
Example of a mid-sized transitional u-shaped medium tone wood floor eat-in kitchen design in Louisville with an undermount sink, shaker cabinets, green cabinets, quartzite countertops, green backsplash, glass tile backsplash, stainless steel appliances and a peninsula
Example of a mid-sized transitional u-shaped medium tone wood floor eat-in kitchen design in Louisville with an undermount sink, shaker cabinets, green cabinets, quartzite countertops, green backsplash, glass tile backsplash, stainless steel appliances and a peninsula
Transitional Kitchen with Green Backsplash Ideas
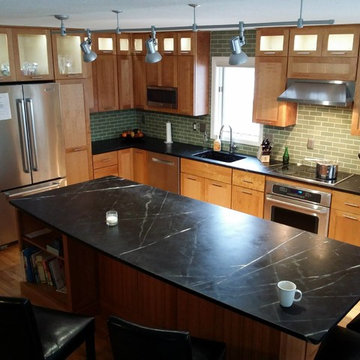
Kitchen - mid-sized transitional l-shaped light wood floor and brown floor kitchen idea in Cedar Rapids with an undermount sink, shaker cabinets, light wood cabinets, soapstone countertops, green backsplash, subway tile backsplash, stainless steel appliances and an island
9





