Transitional Kitchen with Green Backsplash Ideas
Refine by:
Budget
Sort by:Popular Today
141 - 160 of 6,008 photos
Item 1 of 3
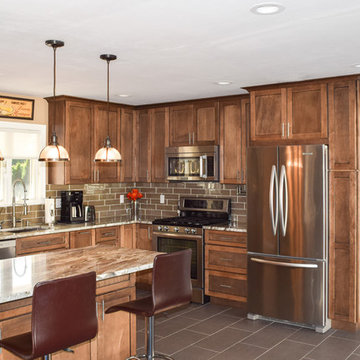
Ally Young
Eat-in kitchen - mid-sized transitional l-shaped ceramic tile eat-in kitchen idea in New York with a drop-in sink, recessed-panel cabinets, medium tone wood cabinets, quartzite countertops, green backsplash, subway tile backsplash, stainless steel appliances and a peninsula
Eat-in kitchen - mid-sized transitional l-shaped ceramic tile eat-in kitchen idea in New York with a drop-in sink, recessed-panel cabinets, medium tone wood cabinets, quartzite countertops, green backsplash, subway tile backsplash, stainless steel appliances and a peninsula
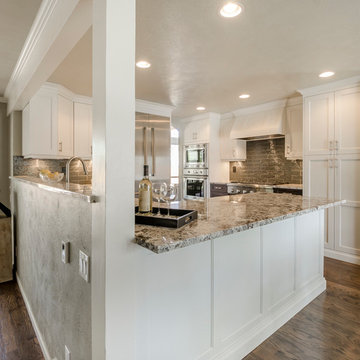
Blue Tie Photo
Mid-sized transitional u-shaped medium tone wood floor eat-in kitchen photo in Denver with a farmhouse sink, shaker cabinets, white cabinets, laminate countertops, green backsplash, glass tile backsplash, stainless steel appliances and a peninsula
Mid-sized transitional u-shaped medium tone wood floor eat-in kitchen photo in Denver with a farmhouse sink, shaker cabinets, white cabinets, laminate countertops, green backsplash, glass tile backsplash, stainless steel appliances and a peninsula
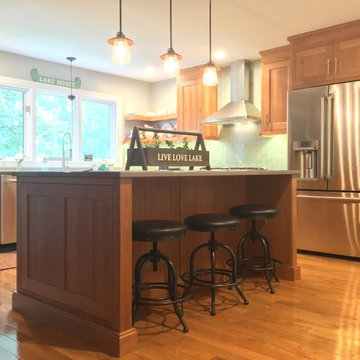
Tristan Adams
Mid-sized transitional l-shaped medium tone wood floor kitchen photo in Atlanta with a farmhouse sink, shaker cabinets, light wood cabinets, quartz countertops, green backsplash, glass tile backsplash, stainless steel appliances and an island
Mid-sized transitional l-shaped medium tone wood floor kitchen photo in Atlanta with a farmhouse sink, shaker cabinets, light wood cabinets, quartz countertops, green backsplash, glass tile backsplash, stainless steel appliances and an island
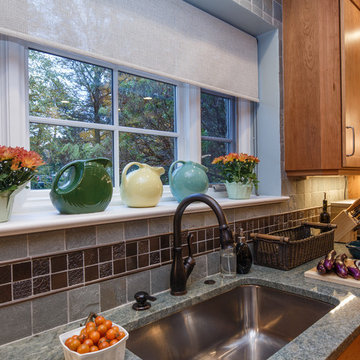
Nancy Forman
Example of a mid-sized transitional u-shaped light wood floor kitchen design in Philadelphia with an undermount sink, recessed-panel cabinets, medium tone wood cabinets, granite countertops, green backsplash, ceramic backsplash and stainless steel appliances
Example of a mid-sized transitional u-shaped light wood floor kitchen design in Philadelphia with an undermount sink, recessed-panel cabinets, medium tone wood cabinets, granite countertops, green backsplash, ceramic backsplash and stainless steel appliances
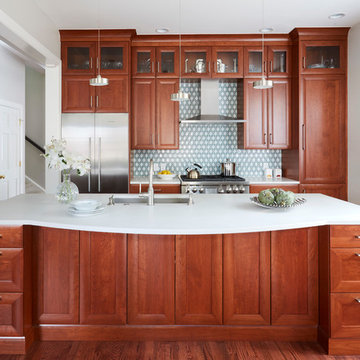
Inspiration for a mid-sized transitional galley medium tone wood floor eat-in kitchen remodel in Denver with a single-bowl sink, recessed-panel cabinets, medium tone wood cabinets, solid surface countertops, green backsplash, glass tile backsplash, stainless steel appliances and an island
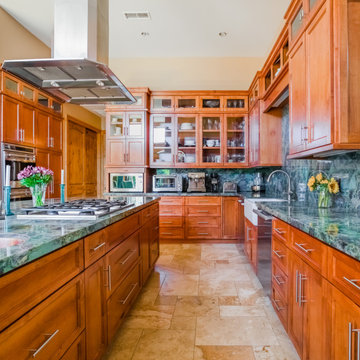
Kitchen - transitional u-shaped beige floor kitchen idea in San Diego with a farmhouse sink, recessed-panel cabinets, medium tone wood cabinets, green backsplash, stainless steel appliances, an island and green countertops
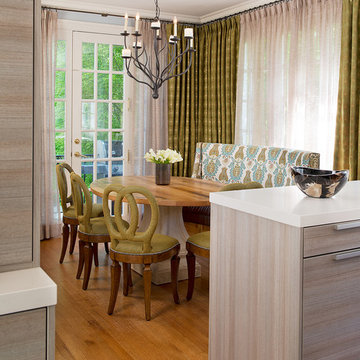
Anice Hoachlander, Judy Davis—HDPhoto
Inspiration for a transitional u-shaped medium tone wood floor eat-in kitchen remodel in DC Metro with an undermount sink, flat-panel cabinets, light wood cabinets, quartz countertops, green backsplash, subway tile backsplash, stainless steel appliances and a peninsula
Inspiration for a transitional u-shaped medium tone wood floor eat-in kitchen remodel in DC Metro with an undermount sink, flat-panel cabinets, light wood cabinets, quartz countertops, green backsplash, subway tile backsplash, stainless steel appliances and a peninsula
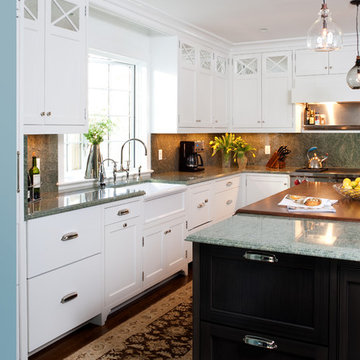
Custom cabinetry with mirrored inlays and integrated appliances create function in this small but maximized space. The island add plenty of storage and additional function by concealed extra appliance features like a 2 drawer beverage fridge and under counter microwave.
Photo Credit: Stacy Zarin Goldberg
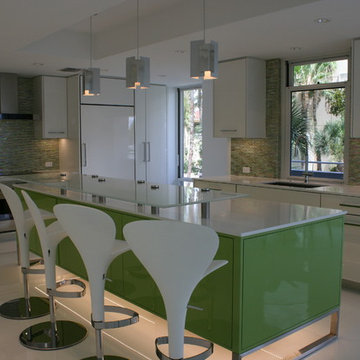
Inspiration for a large transitional l-shaped marble floor eat-in kitchen remodel in Miami with an undermount sink, flat-panel cabinets, white cabinets, marble countertops, green backsplash, subway tile backsplash, stainless steel appliances and an island
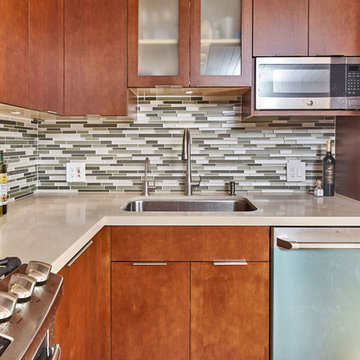
Mark Pinkerton
Inspiration for a transitional l-shaped bamboo floor eat-in kitchen remodel in San Francisco with a single-bowl sink, flat-panel cabinets, medium tone wood cabinets, quartz countertops, green backsplash, glass tile backsplash, stainless steel appliances and an island
Inspiration for a transitional l-shaped bamboo floor eat-in kitchen remodel in San Francisco with a single-bowl sink, flat-panel cabinets, medium tone wood cabinets, quartz countertops, green backsplash, glass tile backsplash, stainless steel appliances and an island
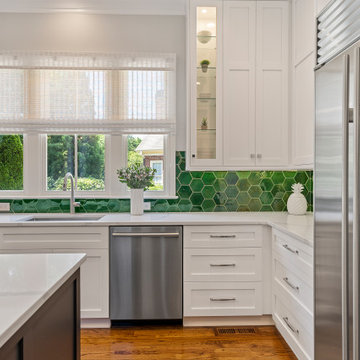
Luminous updated kitchen featuring Large Hexagons in 47 Vermont Pine
Open concept kitchen - large transitional l-shaped light wood floor and brown floor open concept kitchen idea in Minneapolis with a drop-in sink, beaded inset cabinets, white cabinets, quartzite countertops, green backsplash, ceramic backsplash, stainless steel appliances, an island and white countertops
Open concept kitchen - large transitional l-shaped light wood floor and brown floor open concept kitchen idea in Minneapolis with a drop-in sink, beaded inset cabinets, white cabinets, quartzite countertops, green backsplash, ceramic backsplash, stainless steel appliances, an island and white countertops
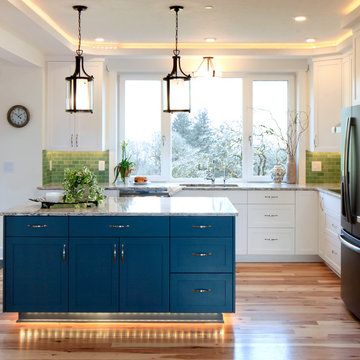
This beautiful Craftsman style Passive House has a carbon footprint 20% that of a typically built home in Oregon. Its 12-in. thick walls with cork insulation, ultra-high efficiency windows and doors, solar panels, heat pump hot water, Energy Star appliances, fresh air intake unit, and natural daylighting keep its utility bills exceptionally low.
Jen G. Pywell
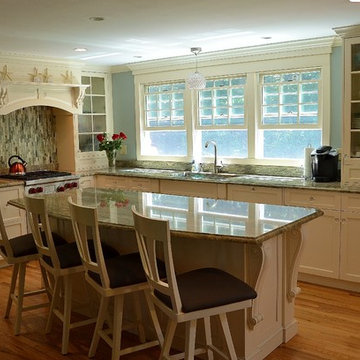
When it came to designing my own kitchen it was a real challenge. It's hard to be objective about your own space. And I wanted a little bit of everything! I settled on colors that were calm and soothing, creamy off white cabinetry, typhoon green granite counters, glass tile backsplash and emtek crystal hardware. The Subzero and Bosch Dishwasher received custom panels. This kitchen is in Full Overlay styling with a simple flat panel door. The decorative elements in the hood and island corbels and legs at the sink give it a little extra flair.
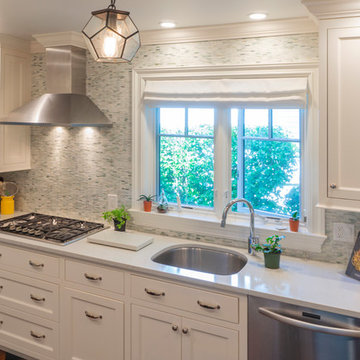
The sink wall is framed by matching wall cabinets with cooktop and D-shaped undermount sink. The garden are viewed through the new cottage style casement windows. A modern stainless hood is surrounded by a wall of delicate green and white marble mosaic tiles.
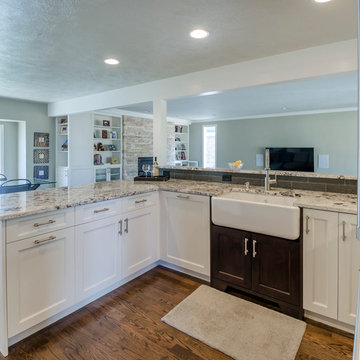
Blue Tie Photo
Mid-sized transitional u-shaped medium tone wood floor eat-in kitchen photo in Denver with a farmhouse sink, shaker cabinets, white cabinets, laminate countertops, green backsplash, glass tile backsplash, stainless steel appliances and a peninsula
Mid-sized transitional u-shaped medium tone wood floor eat-in kitchen photo in Denver with a farmhouse sink, shaker cabinets, white cabinets, laminate countertops, green backsplash, glass tile backsplash, stainless steel appliances and a peninsula
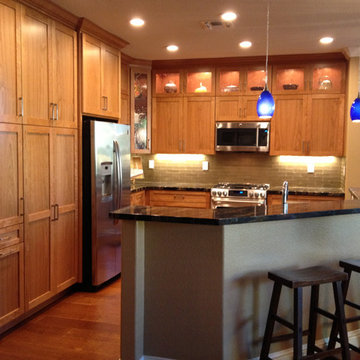
Transitional Kitchen & Bath Remodel in Lincoln by Sara Arlin of Homescape Designs
Example of a mid-sized transitional l-shaped medium tone wood floor open concept kitchen design in Sacramento with recessed-panel cabinets, light wood cabinets, quartz countertops, green backsplash, glass tile backsplash, stainless steel appliances and an island
Example of a mid-sized transitional l-shaped medium tone wood floor open concept kitchen design in Sacramento with recessed-panel cabinets, light wood cabinets, quartz countertops, green backsplash, glass tile backsplash, stainless steel appliances and an island
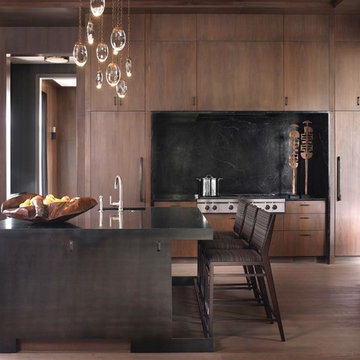
Emily Followill
Example of a large transitional u-shaped light wood floor and gray floor open concept kitchen design in Atlanta with a double-bowl sink, flat-panel cabinets, dark wood cabinets, soapstone countertops, green backsplash, marble backsplash, paneled appliances, two islands and green countertops
Example of a large transitional u-shaped light wood floor and gray floor open concept kitchen design in Atlanta with a double-bowl sink, flat-panel cabinets, dark wood cabinets, soapstone countertops, green backsplash, marble backsplash, paneled appliances, two islands and green countertops
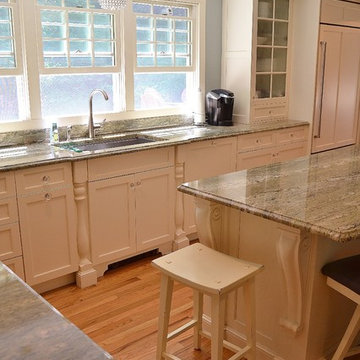
When it came to designing my own kitchen it was a real challenge. It's hard to be objective about your own space. And I wanted a little bit of everything! I settled on colors that were calm and soothing, creamy off white cabinetry, typhoon green granite counters, glass tile backsplash and emtek crystal hardware. The Subzero and Bosch Dishwasher received custom panels. This kitchen is in Full Overlay styling with a simple flat panel door. The decorative elements in the hood and island corbels and legs at the sink give it a little extra flair.
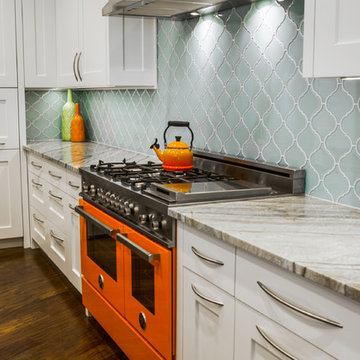
In this beautifully exuberant Plano home, shades of tiffany blue and persimmon orange unite to create this colorful & inviting modern kitchen. With pops of tangerine apparent throughout the appliances, accessories, and seating, and blue hues radiating on the tiled backsplash of the kitchen’s wall, it is evident that high design is in full force. By adding these splashes of color, the homeowners succeeded in energizing the area which truly kicked up the design. Boasting a lavish work space, the oversized island becomes a major focal point in the room. It’s impeccable book match of Corteccia Quartzite and continuous flow looks stunning as it extends to the opposite side of the kitchen.
Transitional Kitchen with Green Backsplash Ideas
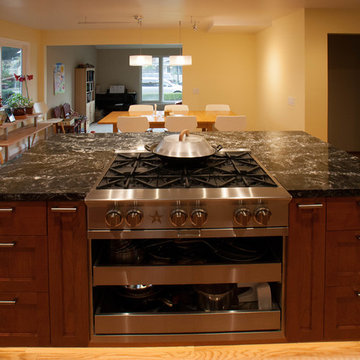
David Woo Designs
The center piece of our island is a Bluestar, 36", 6 burner range making the island a heavenly place to cook with 2ft of quartz counter on three sides. The range sits in a custom made cabinet completely clad in stainless steel complementing the range. The cabinet has no doors and provide easy access to pots and pans via two pullout shelves that will support 75lbs each. This gives more of restaurant feel when working behind the range but is not visible from the guests sitting at the island bar.
The range is flanked by pullout spice racks that hold tall bottles on the left for oils and sauces while the right side is dedicated to spices. Symmetry was an important design feature highlighted here with the matching drawer banks that provide ample storage for cooking tools and supplies. LED lighting in the kick space of the island makes the island stand out.
8





