Transitional Kitchen with Limestone Countertops Ideas
Refine by:
Budget
Sort by:Popular Today
121 - 140 of 830 photos
Item 1 of 3
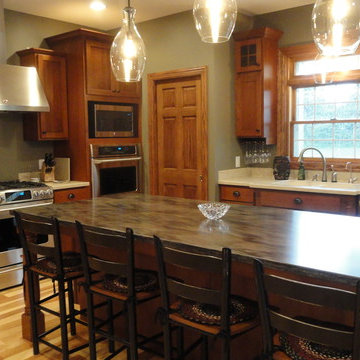
Brand: Showplace wood Products
Door Style: Pendleton
Wood Species: Quartersawn Oak
Finish: Autumn
Counter Tops: Corian
Perimeter tops: Burled Beach
Island Tops: Sorrel
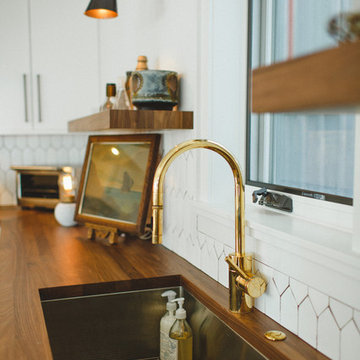
Virginia Roberts Photography
Open concept kitchen - mid-sized transitional l-shaped light wood floor open concept kitchen idea in Salt Lake City with an undermount sink, white cabinets, white backsplash, stainless steel appliances, an island, flat-panel cabinets, limestone countertops and porcelain backsplash
Open concept kitchen - mid-sized transitional l-shaped light wood floor open concept kitchen idea in Salt Lake City with an undermount sink, white cabinets, white backsplash, stainless steel appliances, an island, flat-panel cabinets, limestone countertops and porcelain backsplash
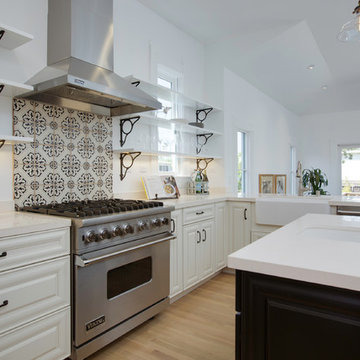
French inspired gourmet kitchen with mixed color cabinets and limestone countertops.
Kitchen - mid-sized transitional u-shaped light wood floor and beige floor kitchen idea in San Francisco with a farmhouse sink, raised-panel cabinets, white cabinets, limestone countertops, white backsplash, stainless steel appliances and an island
Kitchen - mid-sized transitional u-shaped light wood floor and beige floor kitchen idea in San Francisco with a farmhouse sink, raised-panel cabinets, white cabinets, limestone countertops, white backsplash, stainless steel appliances and an island
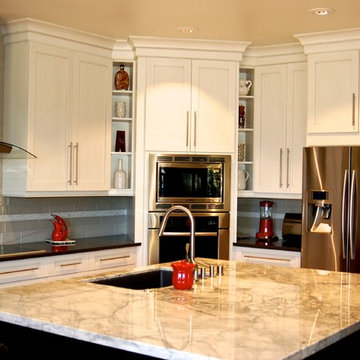
Example of a large transitional l-shaped light wood floor eat-in kitchen design in San Diego with gray backsplash, glass tile backsplash, stainless steel appliances, an island, an undermount sink, shaker cabinets, white cabinets and limestone countertops
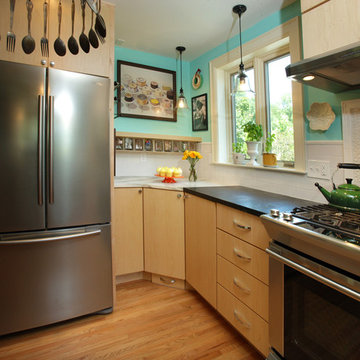
The client needed a baking area with a marble top for making bread. So we seamed the soapstone to the marble and added a stool in the toe kick for the baker. Studio Polaris Photography
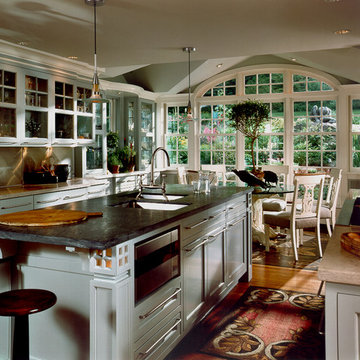
New Kitchen and Breakfast Room design working within tight confines of an existing older home and garden.
Durston Saylor, Photographer.
Eat-in kitchen - small transitional galley painted wood floor and brown floor eat-in kitchen idea in New York with an undermount sink, shaker cabinets, gray cabinets, limestone countertops, metallic backsplash, metal backsplash, stainless steel appliances and an island
Eat-in kitchen - small transitional galley painted wood floor and brown floor eat-in kitchen idea in New York with an undermount sink, shaker cabinets, gray cabinets, limestone countertops, metallic backsplash, metal backsplash, stainless steel appliances and an island
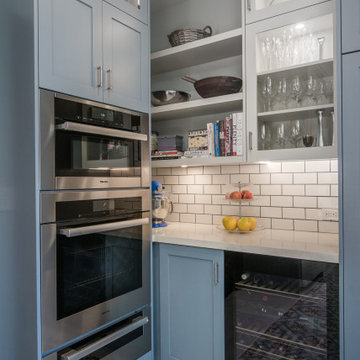
Our new clients lived in a charming Spanish-style house in the historic Larchmont area of Los Angeles. Their kitchen, which was obviously added later, was devoid of style and desperately needed a makeover. While they wanted the latest in appliances they did want their new kitchen to go with the style of their house. The en trend choices of patterned floor tile and blue cabinets were the catalysts for pulling the whole look together.
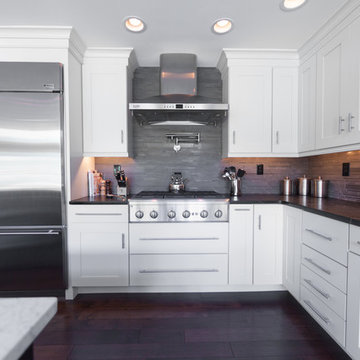
Danny Chong
Transitional l-shaped eat-in kitchen photo in Philadelphia with recessed-panel cabinets, white cabinets, limestone countertops, multicolored backsplash, stone tile backsplash and stainless steel appliances
Transitional l-shaped eat-in kitchen photo in Philadelphia with recessed-panel cabinets, white cabinets, limestone countertops, multicolored backsplash, stone tile backsplash and stainless steel appliances
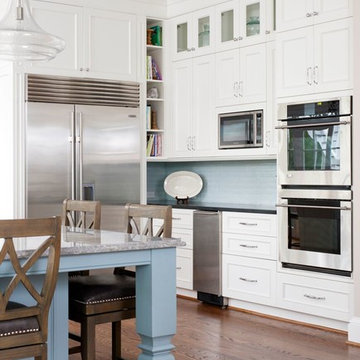
Mid-sized transitional l-shaped medium tone wood floor open concept kitchen photo in DC Metro with a farmhouse sink, beaded inset cabinets, white cabinets, limestone countertops, blue backsplash, matchstick tile backsplash, stainless steel appliances and an island
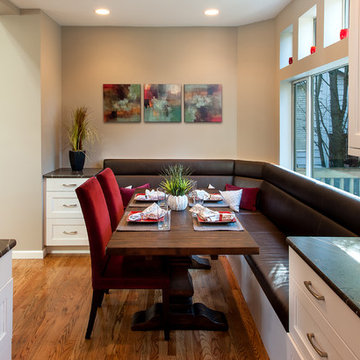
David Cohen
Inspiration for a mid-sized transitional l-shaped medium tone wood floor eat-in kitchen remodel in Seattle with an undermount sink, shaker cabinets, white cabinets, limestone countertops, white backsplash, subway tile backsplash, stainless steel appliances and no island
Inspiration for a mid-sized transitional l-shaped medium tone wood floor eat-in kitchen remodel in Seattle with an undermount sink, shaker cabinets, white cabinets, limestone countertops, white backsplash, subway tile backsplash, stainless steel appliances and no island
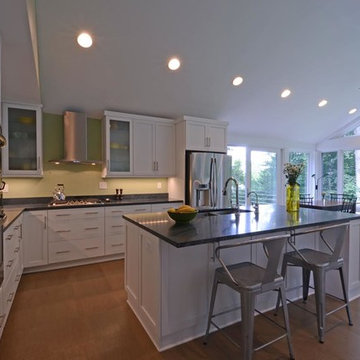
Photographer by Sean Towner
Open concept kitchen - mid-sized transitional u-shaped ceramic tile and brown floor open concept kitchen idea in Baltimore with an undermount sink, shaker cabinets, white cabinets, limestone countertops, stainless steel appliances and an island
Open concept kitchen - mid-sized transitional u-shaped ceramic tile and brown floor open concept kitchen idea in Baltimore with an undermount sink, shaker cabinets, white cabinets, limestone countertops, stainless steel appliances and an island
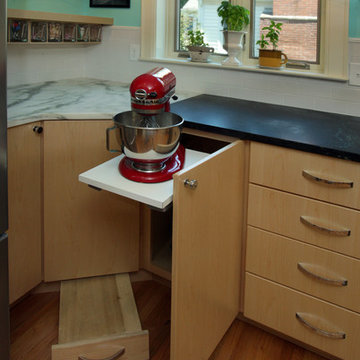
The client requested a mixer lift and a baking area. We incorporated a marble slab with a stool for rolling out dough. The pendants were added for additional lighting. Studio Polaris Photography
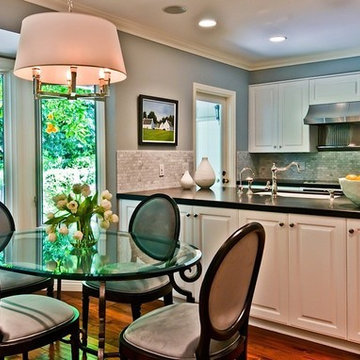
Example of a transitional medium tone wood floor eat-in kitchen design in Denver with an undermount sink, raised-panel cabinets, white cabinets, limestone countertops, white backsplash, mosaic tile backsplash, stainless steel appliances and an island

Example of a mid-sized transitional u-shaped dark wood floor and brown floor eat-in kitchen design in Dallas with a farmhouse sink, recessed-panel cabinets, white cabinets, limestone countertops, beige backsplash, ceramic backsplash, stainless steel appliances, an island and gray countertops
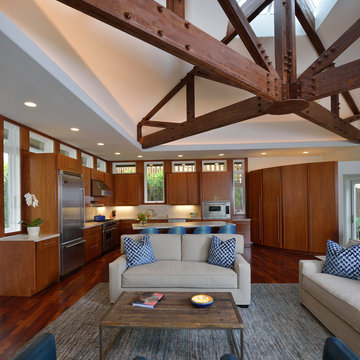
This streamlined great room features architectural beams and a large skylight which the previous owner had covered up. The countertops are a natural stone slab with exposed unpolished edges echoing the coastal cliff sides. The Mediterranean blues are continued throughout the home. Tucked behind the curved pantry wall is the powder bath and another exit to the courtyard.
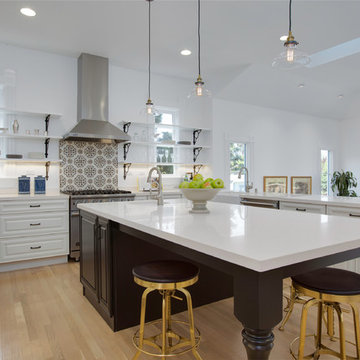
French inspired gourmet kitchen with mixed color cabinets and limestone countertops.
Inspiration for a mid-sized transitional u-shaped light wood floor and beige floor kitchen remodel in San Francisco with a farmhouse sink, raised-panel cabinets, white cabinets, limestone countertops, white backsplash, stainless steel appliances and an island
Inspiration for a mid-sized transitional u-shaped light wood floor and beige floor kitchen remodel in San Francisco with a farmhouse sink, raised-panel cabinets, white cabinets, limestone countertops, white backsplash, stainless steel appliances and an island
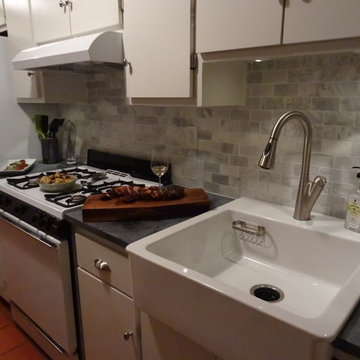
Example of a transitional galley enclosed kitchen design in Richmond with a farmhouse sink, flat-panel cabinets, white cabinets, limestone countertops, gray backsplash, stone tile backsplash and white appliances
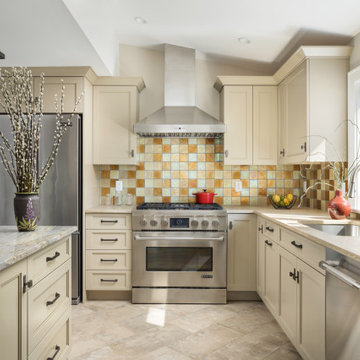
: This kitchen required a major remodel. The existing space was as unattractive as it was nonfunctional. Old non-working appliances, a dead-end space with no flow to adjacent rooms, poor lighting, and a sewer line running through the middle of the cabinets. Instead of being a haven for this working couple and extended family, the space was a nightmare. The designer was retained to create spaces for family gatherings to enjoy cooking and baking, provide storage for daily needs as well as bulk good storage and allow the kitchen to be the center piece of the home with improved access and flow throughout. Additions to the Wishlist were a mud room, laundry (not in the garage) and a place for the cats. A small addition created enough room to accommodate an island/peninsula layout suitable for baking and casual eating, a large range, generous storage both below and above the countertop. A full-size microwave convection oven built into the island provides additional baking capacity. Dish storage is in a customized drawer to make access easier for the petite client. A large framed pantry for food and essentials is located next to the island/peninsula. The old closet which contained the water meter and shut off valves now provides storage for brooms, vacuum cleaners, cleaning supplies and bulk goods. The ceiling heights in the entire home were low so in the addition a vaulted ceiling aligning with adjacent sunroom visually opened the room. This reimagined room is now the heart of the home.
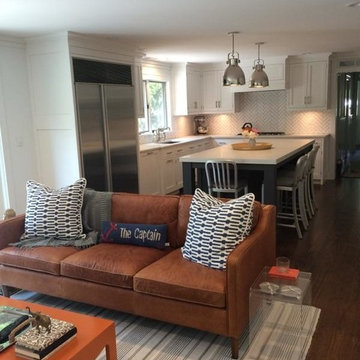
Mid-sized transitional l-shaped dark wood floor and brown floor open concept kitchen photo in New York with an undermount sink, shaker cabinets, white cabinets, limestone countertops, white backsplash, porcelain backsplash, stainless steel appliances and an island
Transitional Kitchen with Limestone Countertops Ideas
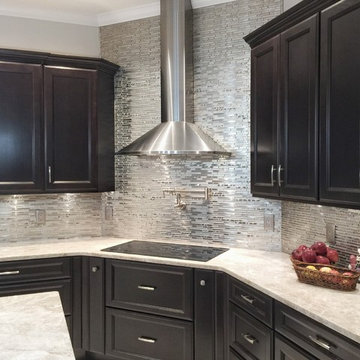
Mid-sized transitional l-shaped porcelain tile eat-in kitchen photo in Orlando with a double-bowl sink, shaker cabinets, black cabinets, metallic backsplash, glass sheet backsplash, stainless steel appliances, an island and limestone countertops
7





