Transitional Kitchen with Limestone Countertops Ideas
Refine by:
Budget
Sort by:Popular Today
61 - 80 of 830 photos
Item 1 of 3
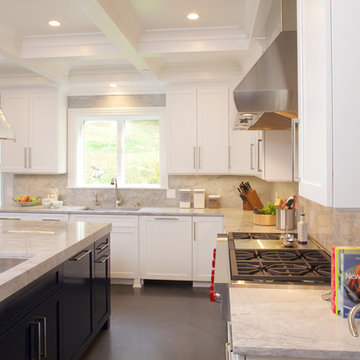
New kitchen with island, stone countertops and stone backsplash, with new coffered ceiling and concrete epoxy flooring.
Example of a large transitional concrete floor and gray floor eat-in kitchen design in New York with an undermount sink, shaker cabinets, white cabinets, limestone countertops, beige backsplash, stainless steel appliances and an island
Example of a large transitional concrete floor and gray floor eat-in kitchen design in New York with an undermount sink, shaker cabinets, white cabinets, limestone countertops, beige backsplash, stainless steel appliances and an island
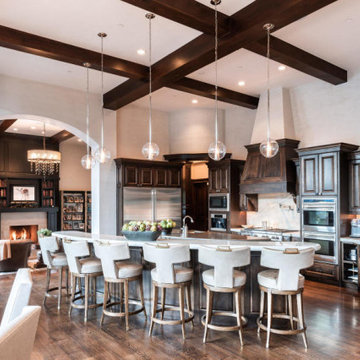
Inspiration for a large transitional l-shaped dark wood floor and brown floor eat-in kitchen remodel in Salt Lake City with a farmhouse sink, raised-panel cabinets, dark wood cabinets, limestone countertops, white backsplash, stone slab backsplash, stainless steel appliances, two islands and white countertops
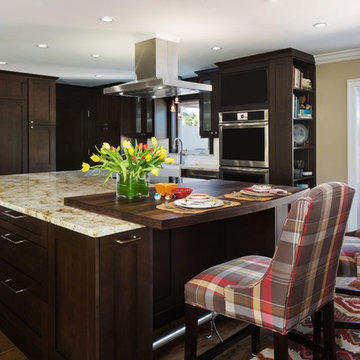
Example of a mid-sized transitional l-shaped medium tone wood floor eat-in kitchen design in Miami with a farmhouse sink, shaker cabinets, dark wood cabinets, limestone countertops, white backsplash, ceramic backsplash, stainless steel appliances and an island
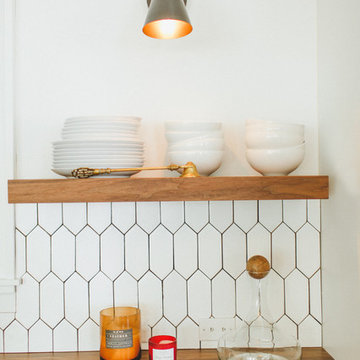
Virginia Roberts Photography
Open concept kitchen - mid-sized transitional l-shaped light wood floor open concept kitchen idea in Salt Lake City with white backsplash, stainless steel appliances, an island, an undermount sink, flat-panel cabinets, white cabinets, limestone countertops and porcelain backsplash
Open concept kitchen - mid-sized transitional l-shaped light wood floor open concept kitchen idea in Salt Lake City with white backsplash, stainless steel appliances, an island, an undermount sink, flat-panel cabinets, white cabinets, limestone countertops and porcelain backsplash
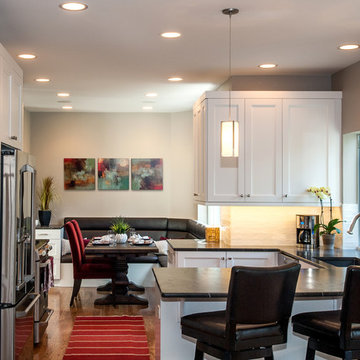
David Cohen
Example of a mid-sized transitional l-shaped medium tone wood floor eat-in kitchen design in Seattle with an undermount sink, shaker cabinets, white cabinets, limestone countertops, white backsplash, subway tile backsplash, stainless steel appliances and no island
Example of a mid-sized transitional l-shaped medium tone wood floor eat-in kitchen design in Seattle with an undermount sink, shaker cabinets, white cabinets, limestone countertops, white backsplash, subway tile backsplash, stainless steel appliances and no island
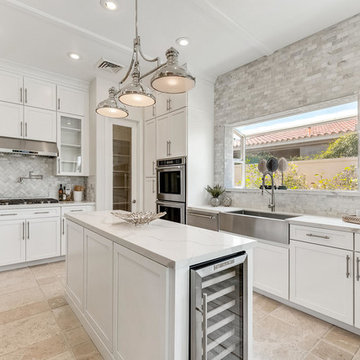
Mid-sized transitional limestone floor and beige floor eat-in kitchen photo in Las Vegas with a farmhouse sink, shaker cabinets, white cabinets, limestone countertops, gray backsplash, marble backsplash, stainless steel appliances and an island
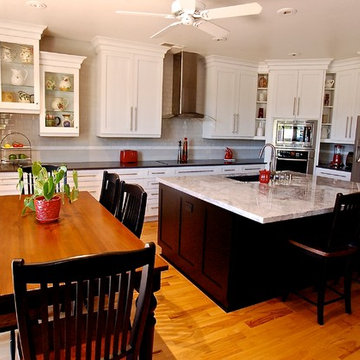
Example of a large transitional l-shaped light wood floor eat-in kitchen design in San Diego with gray backsplash, glass tile backsplash, stainless steel appliances, an island, an undermount sink, shaker cabinets, white cabinets and limestone countertops
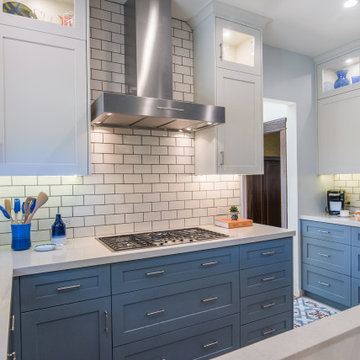
Our new clients lived in a charming Spanish-style house in the historic Larchmont area of Los Angeles. Their kitchen, which was obviously added later, was devoid of style and desperately needed a makeover. While they wanted the latest in appliances they did want their new kitchen to go with the style of their house. The en trend choices of patterned floor tile and blue cabinets were the catalysts for pulling the whole look together.
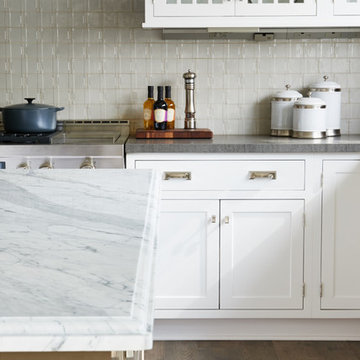
From the Pasadena Showcase House 2015 Main Kitchen featuring Walker Zanger Robert A. M. Stern Collection Otto in Oxford Gloss, Basaltina slab on the counters, Statuary Grigio on the island counters and Nature on the floor.
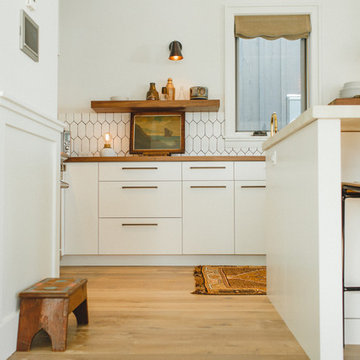
Virginia Roberts Photography
Inspiration for a mid-sized transitional l-shaped light wood floor open concept kitchen remodel in Salt Lake City with an undermount sink, white cabinets, white backsplash, stainless steel appliances, an island, flat-panel cabinets, limestone countertops and porcelain backsplash
Inspiration for a mid-sized transitional l-shaped light wood floor open concept kitchen remodel in Salt Lake City with an undermount sink, white cabinets, white backsplash, stainless steel appliances, an island, flat-panel cabinets, limestone countertops and porcelain backsplash
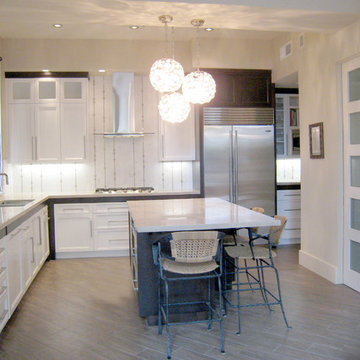
Don Anderson
Mid-sized transitional l-shaped ceramic tile open concept kitchen photo in San Diego with an undermount sink, shaker cabinets, white cabinets, limestone countertops, white backsplash, mosaic tile backsplash, stainless steel appliances and an island
Mid-sized transitional l-shaped ceramic tile open concept kitchen photo in San Diego with an undermount sink, shaker cabinets, white cabinets, limestone countertops, white backsplash, mosaic tile backsplash, stainless steel appliances and an island
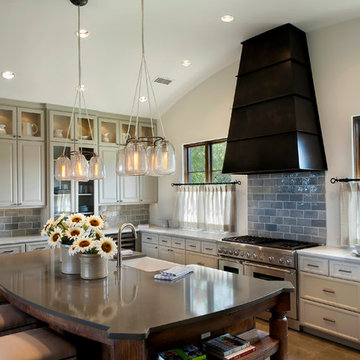
Big Ideas Creations
Large transitional u-shaped limestone floor open concept kitchen photo in Dallas with a farmhouse sink, raised-panel cabinets, limestone countertops, gray backsplash, subway tile backsplash, stainless steel appliances and an island
Large transitional u-shaped limestone floor open concept kitchen photo in Dallas with a farmhouse sink, raised-panel cabinets, limestone countertops, gray backsplash, subway tile backsplash, stainless steel appliances and an island
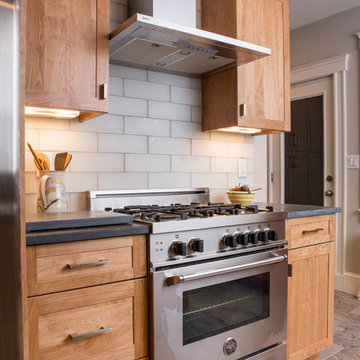
Gretjen Helene
Inspiration for a transitional kitchen remodel in Other with an undermount sink, shaker cabinets, medium tone wood cabinets, limestone countertops, gray backsplash, subway tile backsplash, stainless steel appliances and an island
Inspiration for a transitional kitchen remodel in Other with an undermount sink, shaker cabinets, medium tone wood cabinets, limestone countertops, gray backsplash, subway tile backsplash, stainless steel appliances and an island
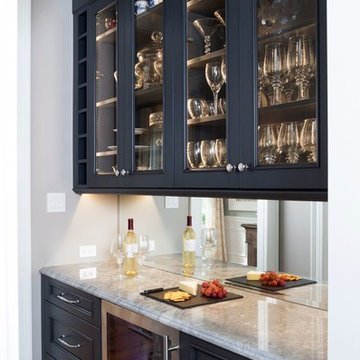
Open concept kitchen - mid-sized transitional l-shaped medium tone wood floor open concept kitchen idea in DC Metro with a farmhouse sink, beaded inset cabinets, white cabinets, limestone countertops, blue backsplash, matchstick tile backsplash, stainless steel appliances and an island
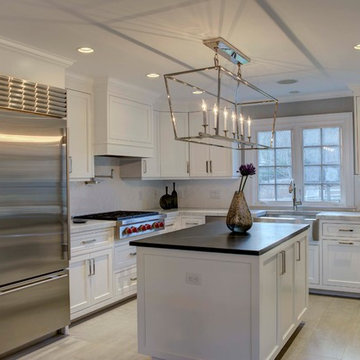
Example of a mid-sized transitional l-shaped travertine floor eat-in kitchen design in New York with shaker cabinets, white cabinets, limestone countertops, white backsplash, ceramic backsplash, an island, a farmhouse sink and stainless steel appliances
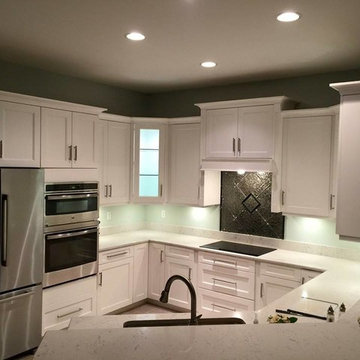
Transitional u-shaped open concept kitchen photo in Miami with shaker cabinets, white cabinets, stainless steel appliances, no island and limestone countertops

The designer of the client came to me with a Astraea Undosa sea shell , she had seem my work and asked me if I could design a kitchen for her . After asking what she liked about the sea shell , I develloped a new technique mixed hand carving stiched edge and beautiful eucalyptus veneer . The tops and floor are cyprus natural stone . The two subzero refrigerators are invisible behind the full size stitched doors. The dovetail drawers are on full extension touch latch . Stunning result isn't it ?Photo Langin Designs .
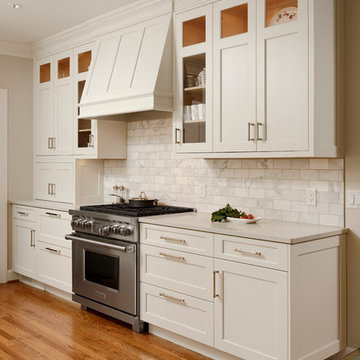
Arlington, Virginia Transitional Kitchen
#JenniferGilmer
http://www.gilmerkitchens.com/
Photography by Bob Narod
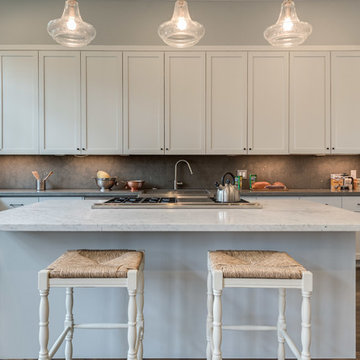
Vladimir Ambia Photography
Example of a large transitional u-shaped medium tone wood floor open concept kitchen design in Houston with a farmhouse sink, shaker cabinets, gray cabinets, limestone countertops, gray backsplash, stone tile backsplash, stainless steel appliances and two islands
Example of a large transitional u-shaped medium tone wood floor open concept kitchen design in Houston with a farmhouse sink, shaker cabinets, gray cabinets, limestone countertops, gray backsplash, stone tile backsplash, stainless steel appliances and two islands
Transitional Kitchen with Limestone Countertops Ideas
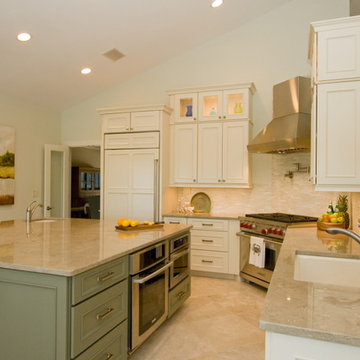
Extensive renovation to kitchen in 20 year old house facing the Marsh on Savannah's Wylly Island. Kitchen was pushed two feet into adjacent family room in order to expand the Island. We also absorbed an adjacent pool closet to add the hutch cabinet. A small existing window was enlarged into sliding doors matching those elsewhere. Layout by Matthew Hallett, Interior design by Kelly Waters of Ellsworth-Hallett. Cabinets by Medallion Cabinetry, counters are seagrass limestone, floors are porcelain 'travertine'. Refrigerator is subzero with custom cabinet panels.
Photos by Amy Greene of Creative Images & Marketing
4





