Transitional Kitchen with Limestone Countertops Ideas
Refine by:
Budget
Sort by:Popular Today
81 - 100 of 828 photos
Item 1 of 3
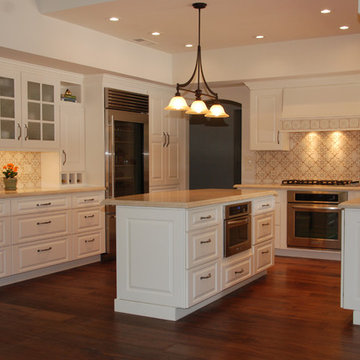
Example of a large transitional u-shaped dark wood floor and brown floor enclosed kitchen design in Chicago with an undermount sink, raised-panel cabinets, white cabinets, limestone countertops, multicolored backsplash, mosaic tile backsplash, stainless steel appliances and an island
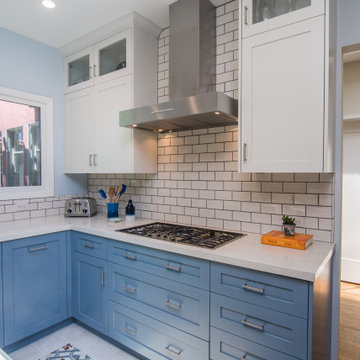
Our new clients lived in a charming Spanish-style house in the historic Larchmont area of Los Angeles. Their kitchen, which was obviously added later, was devoid of style and desperately needed a makeover. While they wanted the latest in appliances they did want their new kitchen to go with the style of their house. The en trend choices of patterned floor tile and blue cabinets were the catalysts for pulling the whole look together.
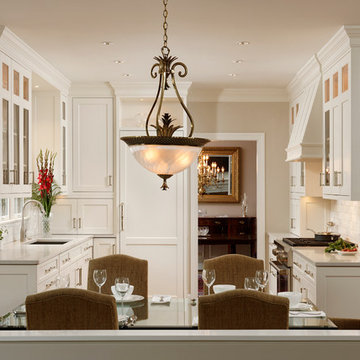
Arlington, Virginia Transitional Kitchen
#JenniferGilmer
http://www.gilmerkitchens.com/
Photography by Bob Narod
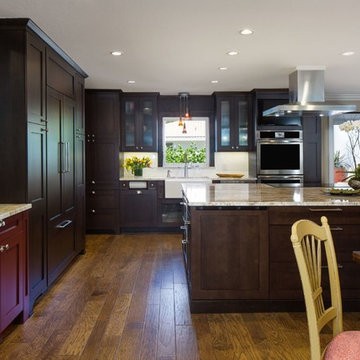
Eat-in kitchen - mid-sized transitional l-shaped medium tone wood floor eat-in kitchen idea in Miami with shaker cabinets, dark wood cabinets, limestone countertops, white backsplash, an island, a farmhouse sink, ceramic backsplash and stainless steel appliances
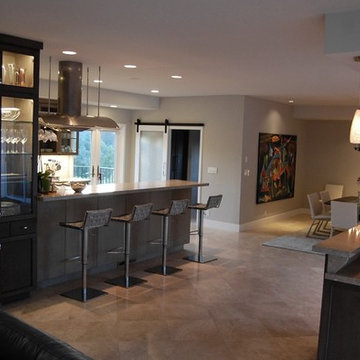
Inspiration for a mid-sized transitional galley travertine floor open concept kitchen remodel in Orange County with a farmhouse sink, shaker cabinets, gray cabinets, limestone countertops, beige backsplash, stone tile backsplash, stainless steel appliances and a peninsula
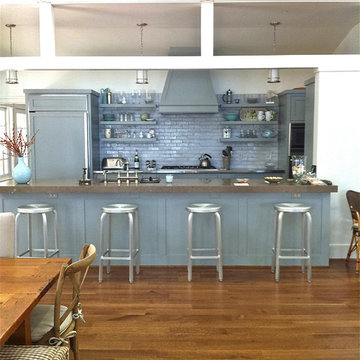
Example of a transitional galley open concept kitchen design in DC Metro with shaker cabinets, blue cabinets, limestone countertops, blue backsplash and stainless steel appliances
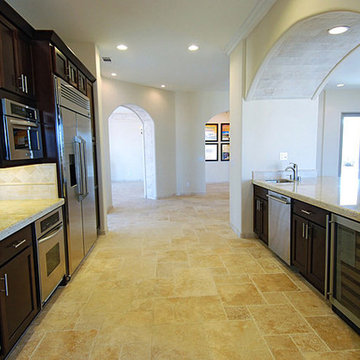
This kitchen included installation of stainless steel kitchen appliances, tiled flooring, recessed lighting and dark finished kitchen cabinets and shelves.
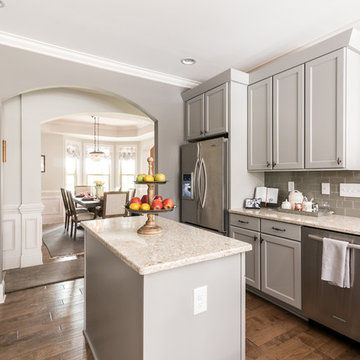
Inspiration for a mid-sized transitional u-shaped dark wood floor and brown floor open concept kitchen remodel in Charlotte with shaker cabinets, limestone countertops, gray backsplash, subway tile backsplash, stainless steel appliances and an island
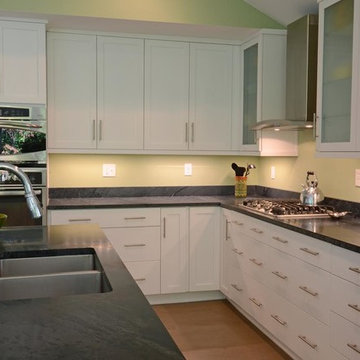
Photographer by Sean Towner
Mid-sized transitional u-shaped ceramic tile and brown floor open concept kitchen photo in Baltimore with an undermount sink, shaker cabinets, white cabinets, limestone countertops, stainless steel appliances and an island
Mid-sized transitional u-shaped ceramic tile and brown floor open concept kitchen photo in Baltimore with an undermount sink, shaker cabinets, white cabinets, limestone countertops, stainless steel appliances and an island
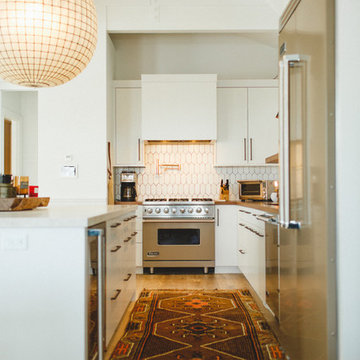
Virginia Roberts Photography
Mid-sized transitional l-shaped light wood floor open concept kitchen photo in Salt Lake City with an undermount sink, white cabinets, white backsplash, stainless steel appliances, an island, flat-panel cabinets, limestone countertops and porcelain backsplash
Mid-sized transitional l-shaped light wood floor open concept kitchen photo in Salt Lake City with an undermount sink, white cabinets, white backsplash, stainless steel appliances, an island, flat-panel cabinets, limestone countertops and porcelain backsplash
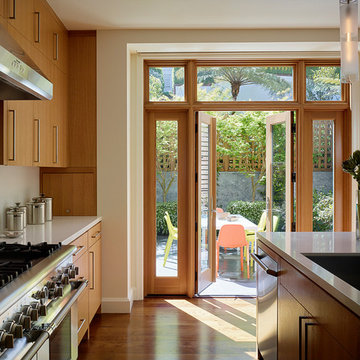
Matthew Millman, Photographer
Example of a large transitional galley medium tone wood floor and brown floor kitchen design in San Francisco with an undermount sink, limestone countertops, beige backsplash, limestone backsplash, stainless steel appliances, an island, beige countertops, flat-panel cabinets and medium tone wood cabinets
Example of a large transitional galley medium tone wood floor and brown floor kitchen design in San Francisco with an undermount sink, limestone countertops, beige backsplash, limestone backsplash, stainless steel appliances, an island, beige countertops, flat-panel cabinets and medium tone wood cabinets
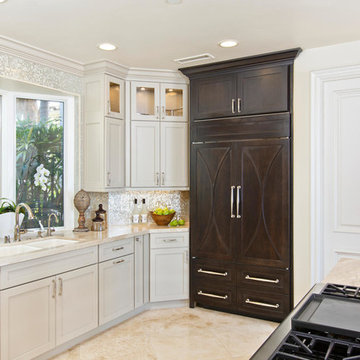
Kitchen Remodel highlights a spectacular mix of finishes bringing this transitional kitchen to life. A balance of wood and painted cabinetry for this Millennial Couple offers their family a kitchen that they can share with friends and family. The clients were certain what they wanted in their new kitchen, they choose Dacor appliances and specially wanted a refrigerator with furniture paneled doors. The only company that would create these refrigerator doors are a full eclipse style without a center bar was a custom cabinet company Ovation Cabinetry. The client had a clear vision about the finishes including the rich taupe painted cabinets which blend perfect with the glam backsplash.
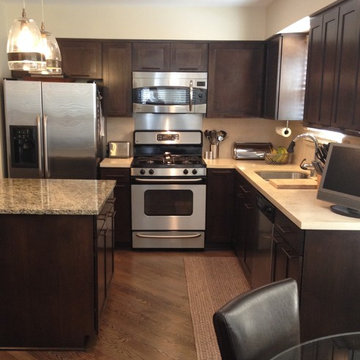
Holly J. Waxman Interior Design
Example of a mid-sized transitional l-shaped medium tone wood floor enclosed kitchen design in Chicago with an undermount sink, shaker cabinets, dark wood cabinets, limestone countertops, beige backsplash, stone slab backsplash, stainless steel appliances and an island
Example of a mid-sized transitional l-shaped medium tone wood floor enclosed kitchen design in Chicago with an undermount sink, shaker cabinets, dark wood cabinets, limestone countertops, beige backsplash, stone slab backsplash, stainless steel appliances and an island
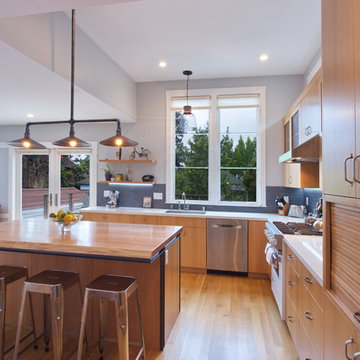
Bamboo Cabinets and Floors, concrete counters, and IKEA upper cabs.
Mid-sized transitional l-shaped light wood floor and brown floor eat-in kitchen photo in San Francisco with a drop-in sink, flat-panel cabinets, light wood cabinets, limestone countertops, gray backsplash, subway tile backsplash, stainless steel appliances and a peninsula
Mid-sized transitional l-shaped light wood floor and brown floor eat-in kitchen photo in San Francisco with a drop-in sink, flat-panel cabinets, light wood cabinets, limestone countertops, gray backsplash, subway tile backsplash, stainless steel appliances and a peninsula
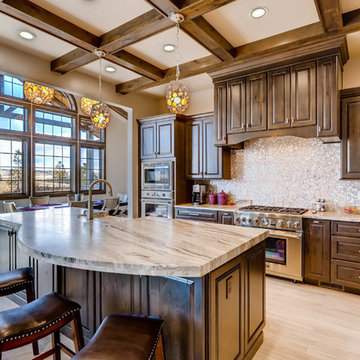
Large transitional u-shaped porcelain tile and beige floor eat-in kitchen photo in Denver with a farmhouse sink, raised-panel cabinets, dark wood cabinets, limestone countertops, metallic backsplash, mosaic tile backsplash, stainless steel appliances, an island and beige countertops
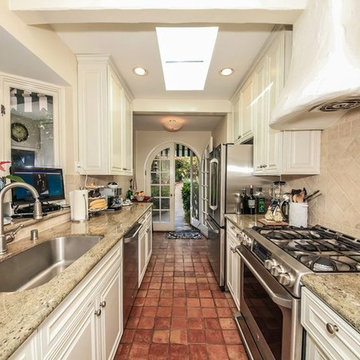
Bungalow kitchen designed by Laura Lee Interiors.
Inspiration for a mid-sized transitional u-shaped terra-cotta tile and brown floor enclosed kitchen remodel in Los Angeles with an undermount sink, raised-panel cabinets, white cabinets, limestone countertops, beige backsplash, ceramic backsplash, stainless steel appliances and no island
Inspiration for a mid-sized transitional u-shaped terra-cotta tile and brown floor enclosed kitchen remodel in Los Angeles with an undermount sink, raised-panel cabinets, white cabinets, limestone countertops, beige backsplash, ceramic backsplash, stainless steel appliances and no island
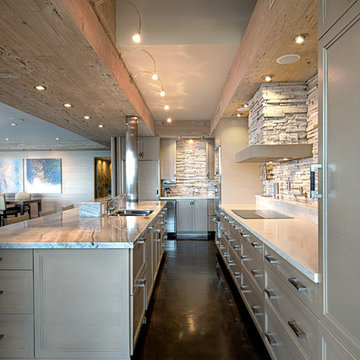
In Focus Studios
Example of a mid-sized transitional galley concrete floor and brown floor open concept kitchen design in Miami with an undermount sink, recessed-panel cabinets, light wood cabinets, limestone countertops, beige backsplash, limestone backsplash, stainless steel appliances and an island
Example of a mid-sized transitional galley concrete floor and brown floor open concept kitchen design in Miami with an undermount sink, recessed-panel cabinets, light wood cabinets, limestone countertops, beige backsplash, limestone backsplash, stainless steel appliances and an island
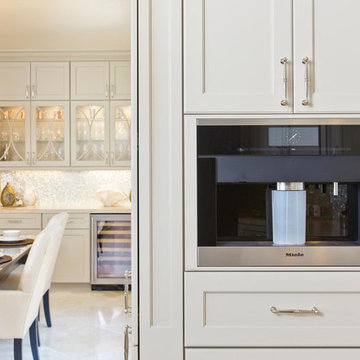
Kitchen Remodel highlights a spectacular mix of finishes bringing this transitional kitchen to life. A balance of wood and painted cabinetry for this Millennial Couple offers their family a kitchen that they can share with friends and family. The clients were certain what they wanted in their new kitchen, they choose Dacor appliances and specially wanted a refrigerator with furniture paneled doors. The only company that would create these refrigerator doors are a full eclipse style without a center bar was a custom cabinet company Ovation Cabinetry. The client had a clear vision about the finishes including the rich taupe painted cabinets which blend perfect with the glam backsplash.
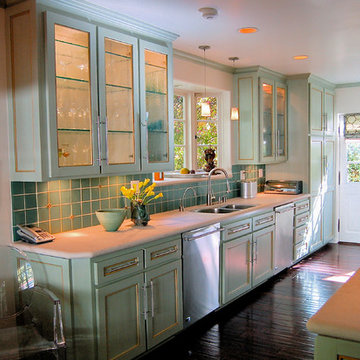
Kitchen remodel in Spanish Revival home with seeded glass cabinet doors, with green glazed cabinet finish
Inspiration for a mid-sized transitional galley dark wood floor eat-in kitchen remodel in Los Angeles with an undermount sink, glass-front cabinets, green cabinets, limestone countertops, green backsplash, glass tile backsplash, stainless steel appliances and no island
Inspiration for a mid-sized transitional galley dark wood floor eat-in kitchen remodel in Los Angeles with an undermount sink, glass-front cabinets, green cabinets, limestone countertops, green backsplash, glass tile backsplash, stainless steel appliances and no island
Transitional Kitchen with Limestone Countertops Ideas
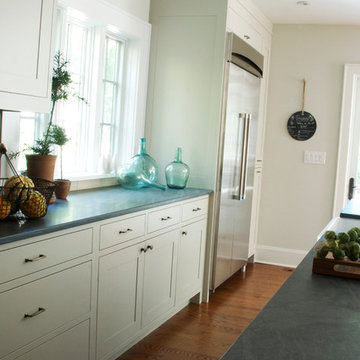
A beautiful tudor in the Rouken Glen neighborhood of Larchmont New York, in Lower Westchester County New York, had a dated 1950s kitchen. The homeowner, who loves to cook, had huge quantities of cookware and serving pieces, so her new kitchen needed to have lots of storage. However, she also wanted an open feel with minimal upper cabinets. Dearborn Cabinetry worked with architect Zach Schweter to design the new, open layout with a large island with ample seating. Dearborn developed a custom door for this customer who wanted a very clean, shaker style look with minimalist details. Cabinetry color is Benjamin Moore brushed aluminum; countertops are Pietra Cardosa limestone; appliances by Thermador; sink by Shaws (Rohl).
5





