Transitional Kitchen with Limestone Countertops Ideas
Refine by:
Budget
Sort by:Popular Today
101 - 120 of 830 photos
Item 1 of 3
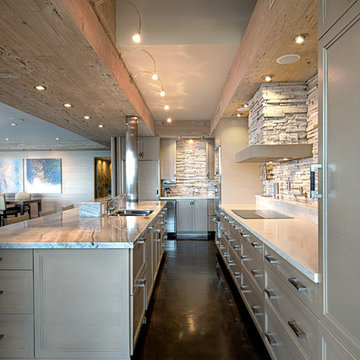
In Focus Studios
Example of a mid-sized transitional galley concrete floor and brown floor open concept kitchen design in Miami with an undermount sink, recessed-panel cabinets, light wood cabinets, limestone countertops, beige backsplash, limestone backsplash, stainless steel appliances and an island
Example of a mid-sized transitional galley concrete floor and brown floor open concept kitchen design in Miami with an undermount sink, recessed-panel cabinets, light wood cabinets, limestone countertops, beige backsplash, limestone backsplash, stainless steel appliances and an island
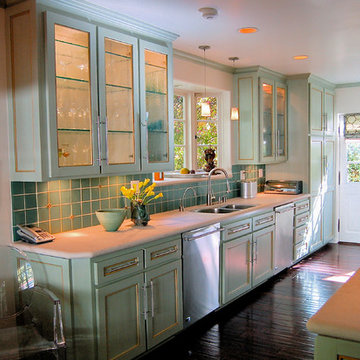
Kitchen remodel in Spanish Revival home with seeded glass cabinet doors, with green glazed cabinet finish
Inspiration for a mid-sized transitional galley dark wood floor eat-in kitchen remodel in Los Angeles with an undermount sink, glass-front cabinets, green cabinets, limestone countertops, green backsplash, glass tile backsplash, stainless steel appliances and no island
Inspiration for a mid-sized transitional galley dark wood floor eat-in kitchen remodel in Los Angeles with an undermount sink, glass-front cabinets, green cabinets, limestone countertops, green backsplash, glass tile backsplash, stainless steel appliances and no island
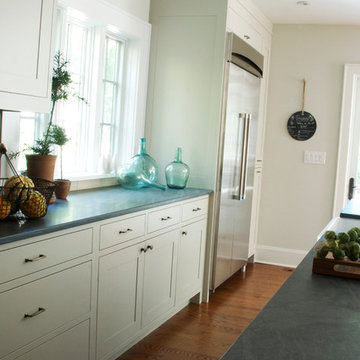
A beautiful tudor in the Rouken Glen neighborhood of Larchmont New York, in Lower Westchester County New York, had a dated 1950s kitchen. The homeowner, who loves to cook, had huge quantities of cookware and serving pieces, so her new kitchen needed to have lots of storage. However, she also wanted an open feel with minimal upper cabinets. Dearborn Cabinetry worked with architect Zach Schweter to design the new, open layout with a large island with ample seating. Dearborn developed a custom door for this customer who wanted a very clean, shaker style look with minimalist details. Cabinetry color is Benjamin Moore brushed aluminum; countertops are Pietra Cardosa limestone; appliances by Thermador; sink by Shaws (Rohl).
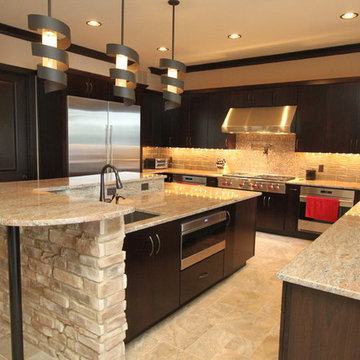
Large transitional u-shaped travertine floor kitchen pantry photo in DC Metro with an undermount sink, flat-panel cabinets, dark wood cabinets, limestone countertops, beige backsplash, stone tile backsplash, stainless steel appliances and an island
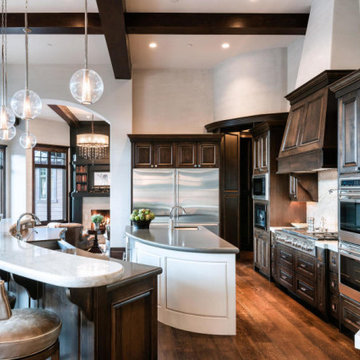
Example of a large transitional l-shaped dark wood floor and brown floor eat-in kitchen design in Salt Lake City with a farmhouse sink, raised-panel cabinets, dark wood cabinets, limestone countertops, white backsplash, stone slab backsplash, stainless steel appliances, two islands and white countertops

TRANSITIONAL KITCHEN
Eat-in kitchen - huge transitional galley medium tone wood floor eat-in kitchen idea in Atlanta with a farmhouse sink, beaded inset cabinets, light wood cabinets, limestone countertops, brown backsplash, stone tile backsplash, stainless steel appliances and an island
Eat-in kitchen - huge transitional galley medium tone wood floor eat-in kitchen idea in Atlanta with a farmhouse sink, beaded inset cabinets, light wood cabinets, limestone countertops, brown backsplash, stone tile backsplash, stainless steel appliances and an island
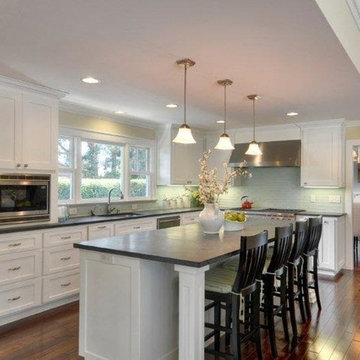
Open concept kitchen - mid-sized transitional l-shaped medium tone wood floor and brown floor open concept kitchen idea in San Francisco with an undermount sink, shaker cabinets, white cabinets, limestone countertops, green backsplash, ceramic backsplash, stainless steel appliances and an island
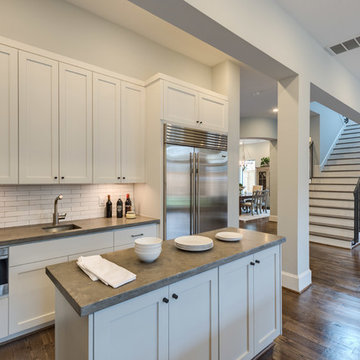
Vladimir Ambia Photography
Inspiration for a large transitional u-shaped medium tone wood floor open concept kitchen remodel in Houston with a farmhouse sink, shaker cabinets, gray cabinets, limestone countertops, gray backsplash, stone tile backsplash, stainless steel appliances and two islands
Inspiration for a large transitional u-shaped medium tone wood floor open concept kitchen remodel in Houston with a farmhouse sink, shaker cabinets, gray cabinets, limestone countertops, gray backsplash, stone tile backsplash, stainless steel appliances and two islands
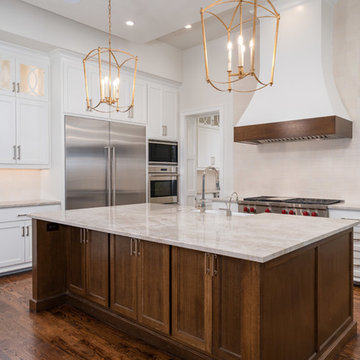
Mid-sized transitional u-shaped dark wood floor and brown floor eat-in kitchen photo in Dallas with a farmhouse sink, recessed-panel cabinets, white cabinets, limestone countertops, beige backsplash, ceramic backsplash, stainless steel appliances, an island and gray countertops
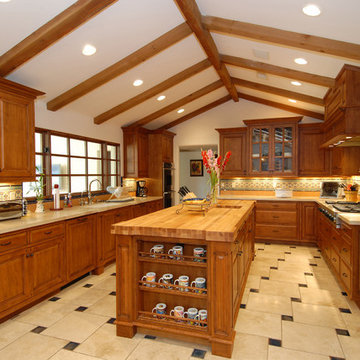
Inspiration for a large transitional u-shaped ceramic tile kitchen remodel in Phoenix with a drop-in sink, raised-panel cabinets, multicolored backsplash, mosaic tile backsplash, stainless steel appliances, medium tone wood cabinets, limestone countertops and an island
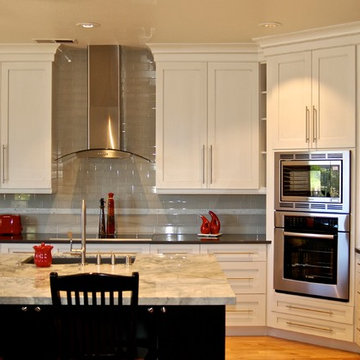
Inspiration for a large transitional l-shaped light wood floor eat-in kitchen remodel in San Diego with gray backsplash, glass tile backsplash, stainless steel appliances, an island, an undermount sink, shaker cabinets, white cabinets and limestone countertops
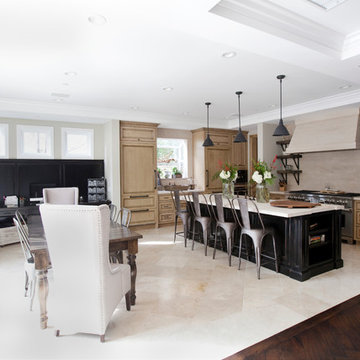
Custom eastern pine driftwood kitchen shelves.
Beaumaniere limestone kitchen countertops.
Flooring is floated Crema Marfel marble.
Photography: Jean Laughton
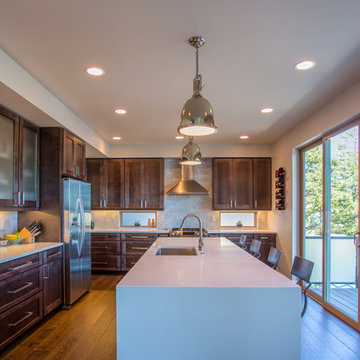
Rick Warren
Kitchen - transitional l-shaped dark wood floor kitchen idea in Seattle with a single-bowl sink, shaker cabinets, dark wood cabinets, limestone countertops and an island
Kitchen - transitional l-shaped dark wood floor kitchen idea in Seattle with a single-bowl sink, shaker cabinets, dark wood cabinets, limestone countertops and an island
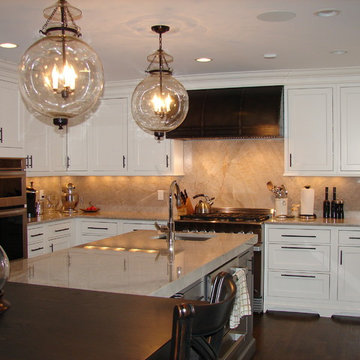
Example of a large transitional u-shaped dark wood floor enclosed kitchen design in New York with a farmhouse sink, beaded inset cabinets, white cabinets, limestone countertops, beige backsplash, stone slab backsplash, stainless steel appliances and an island
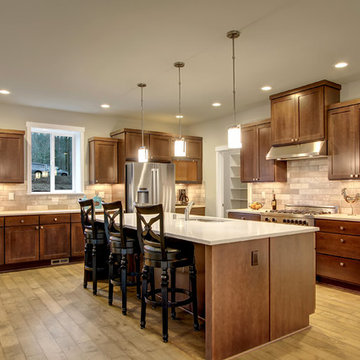
Open kitchen with lots of storage and impressive 10 foot Quartz island.
Inspiration for a huge transitional l-shaped medium tone wood floor eat-in kitchen remodel in Seattle with an undermount sink, shaker cabinets, medium tone wood cabinets, limestone countertops, gray backsplash, porcelain backsplash, stainless steel appliances and an island
Inspiration for a huge transitional l-shaped medium tone wood floor eat-in kitchen remodel in Seattle with an undermount sink, shaker cabinets, medium tone wood cabinets, limestone countertops, gray backsplash, porcelain backsplash, stainless steel appliances and an island
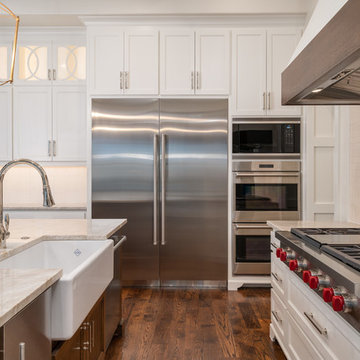
Eat-in kitchen - mid-sized transitional u-shaped dark wood floor and brown floor eat-in kitchen idea in Dallas with a farmhouse sink, recessed-panel cabinets, white cabinets, limestone countertops, beige backsplash, ceramic backsplash, stainless steel appliances, an island and gray countertops
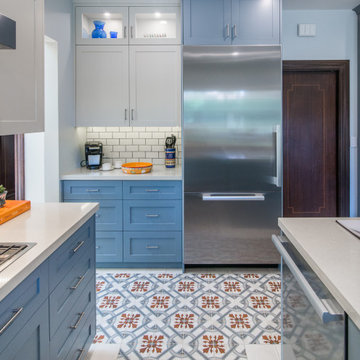
Our new clients lived in a charming Spanish-style house in the historic Larchmont area of Los Angeles. Their kitchen, which was obviously added later, was devoid of style and desperately needed a makeover. While they wanted the latest in appliances they did want their new kitchen to go with the style of their house. The en trend choices of patterned floor tile and blue cabinets were the catalysts for pulling the whole look together.
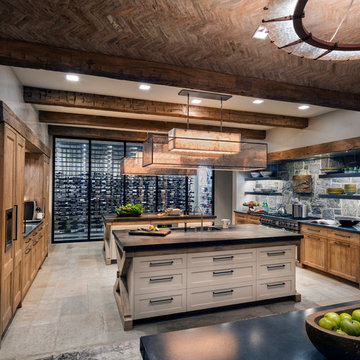
David Sundberg of Esto
Transitional u-shaped limestone floor kitchen photo in New York with an undermount sink, recessed-panel cabinets, medium tone wood cabinets, limestone countertops, gray backsplash, paneled appliances and two islands
Transitional u-shaped limestone floor kitchen photo in New York with an undermount sink, recessed-panel cabinets, medium tone wood cabinets, limestone countertops, gray backsplash, paneled appliances and two islands
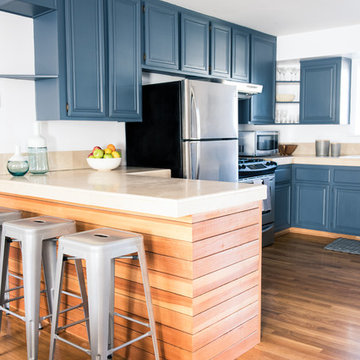
A beachy eclectic kitchen in Santa Monica, CA.
Inspiration for a transitional l-shaped medium tone wood floor eat-in kitchen remodel in San Francisco with a double-bowl sink, raised-panel cabinets, blue cabinets, limestone countertops, beige backsplash, stone slab backsplash, stainless steel appliances and a peninsula
Inspiration for a transitional l-shaped medium tone wood floor eat-in kitchen remodel in San Francisco with a double-bowl sink, raised-panel cabinets, blue cabinets, limestone countertops, beige backsplash, stone slab backsplash, stainless steel appliances and a peninsula
Transitional Kitchen with Limestone Countertops Ideas
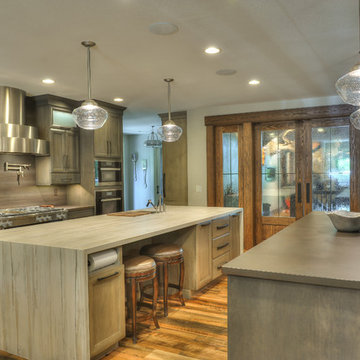
Schultz Building, Minocqua WI
Large transitional u-shaped medium tone wood floor and brown floor eat-in kitchen photo in Other with an undermount sink, recessed-panel cabinets, gray cabinets, limestone countertops, beige backsplash, stone slab backsplash, stainless steel appliances, two islands and gray countertops
Large transitional u-shaped medium tone wood floor and brown floor eat-in kitchen photo in Other with an undermount sink, recessed-panel cabinets, gray cabinets, limestone countertops, beige backsplash, stone slab backsplash, stainless steel appliances, two islands and gray countertops
6





