Transitional Kitchen with Medium Tone Wood Cabinets Ideas
Refine by:
Budget
Sort by:Popular Today
101 - 120 of 22,596 photos
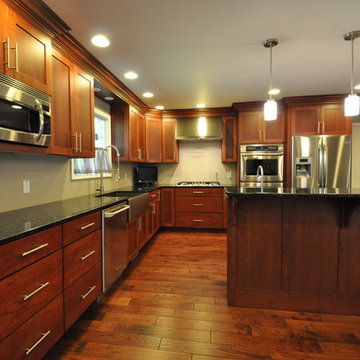
Halle Haste
Example of a mid-sized transitional l-shaped medium tone wood floor eat-in kitchen design in Indianapolis with a farmhouse sink, shaker cabinets, medium tone wood cabinets, granite countertops, beige backsplash, stainless steel appliances and an island
Example of a mid-sized transitional l-shaped medium tone wood floor eat-in kitchen design in Indianapolis with a farmhouse sink, shaker cabinets, medium tone wood cabinets, granite countertops, beige backsplash, stainless steel appliances and an island
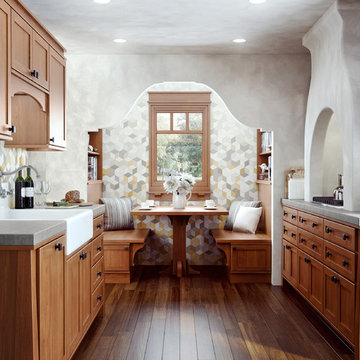
Inspiration for a transitional medium tone wood floor kitchen remodel in Sacramento with a farmhouse sink, shaker cabinets, medium tone wood cabinets, multicolored backsplash and no island
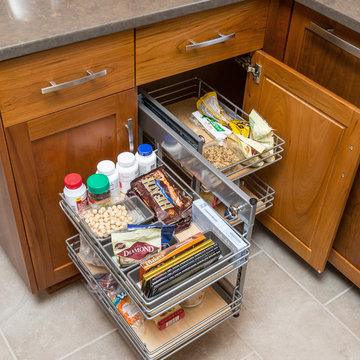
Rev-A-Shelf Blind Corner Optimizer insert with chrome rails.
Enclosed kitchen - mid-sized transitional l-shaped porcelain tile enclosed kitchen idea in Milwaukee with an undermount sink, recessed-panel cabinets, medium tone wood cabinets, quartz countertops, multicolored backsplash and stainless steel appliances
Enclosed kitchen - mid-sized transitional l-shaped porcelain tile enclosed kitchen idea in Milwaukee with an undermount sink, recessed-panel cabinets, medium tone wood cabinets, quartz countertops, multicolored backsplash and stainless steel appliances
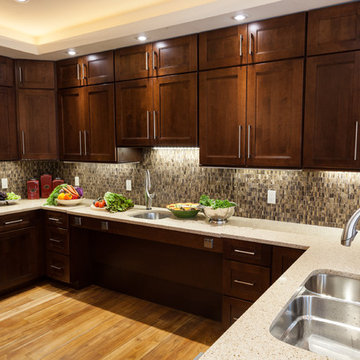
Gina Simpson of Decor and You DC and Monarch Design Remodeling created multiple layouts for the kitchen. Warm maple gingersnap cabinets compliment a lighter Silestone countertop to create a cozy feel. Universal design elements include a sink and multiple wall cabinets that lift and lower, as well as an under counter microwave and drawers.
Jonathan Miller
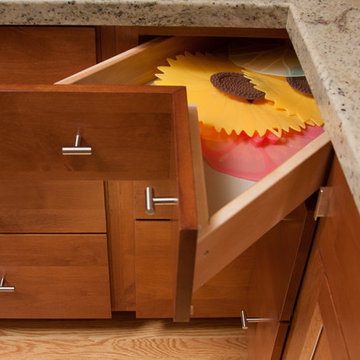
Transitional u-shaped light wood floor kitchen pantry photo in San Diego with an undermount sink, recessed-panel cabinets, medium tone wood cabinets, granite countertops, metallic backsplash, metal backsplash, stainless steel appliances and an island
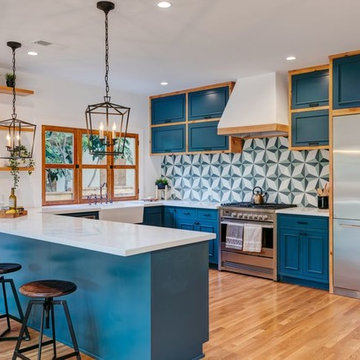
Candy
Inspiration for a large transitional single-wall medium tone wood floor and brown floor open concept kitchen remodel in Los Angeles with a double-bowl sink, recessed-panel cabinets, medium tone wood cabinets, granite countertops, multicolored backsplash, porcelain backsplash, stainless steel appliances, an island and white countertops
Inspiration for a large transitional single-wall medium tone wood floor and brown floor open concept kitchen remodel in Los Angeles with a double-bowl sink, recessed-panel cabinets, medium tone wood cabinets, granite countertops, multicolored backsplash, porcelain backsplash, stainless steel appliances, an island and white countertops

This beautiful lakefront New Jersey home is replete with exquisite design. The sprawling living area flaunts super comfortable seating that can accommodate large family gatherings while the stonework fireplace wall inspired the color palette. The game room is all about practical and functionality, while the master suite displays all things luxe. The fabrics and upholstery are from high-end showrooms like Christian Liaigre, Ralph Pucci, Holly Hunt, and Dennis Miller. Lastly, the gorgeous art around the house has been hand-selected for specific rooms and to suit specific moods.
Project completed by New York interior design firm Betty Wasserman Art & Interiors, which serves New York City, as well as across the tri-state area and in The Hamptons.
For more about Betty Wasserman, click here: https://www.bettywasserman.com/
To learn more about this project, click here:
https://www.bettywasserman.com/spaces/luxury-lakehouse-new-jersey/
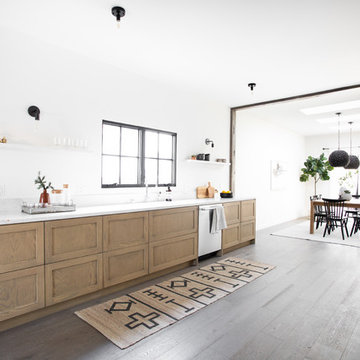
Example of a transitional galley medium tone wood floor and gray floor kitchen design in Los Angeles with an undermount sink, shaker cabinets, medium tone wood cabinets, white backsplash, stainless steel appliances and white countertops

Boulder kitchen remodel for a family with differing tastes. He prefers craftsman, she prefers contemporary and mid century. They both love the result!

Example of a transitional brown floor and medium tone wood floor open concept kitchen design in Los Angeles with an undermount sink, shaker cabinets, medium tone wood cabinets, marble countertops, multicolored backsplash, mosaic tile backsplash, stainless steel appliances, an island and multicolored countertops

Ric Stovall
Inspiration for a mid-sized transitional u-shaped medium tone wood floor and brown floor kitchen pantry remodel in Denver with a farmhouse sink, shaker cabinets, medium tone wood cabinets, zinc countertops, gray backsplash, porcelain backsplash, stainless steel appliances and no island
Inspiration for a mid-sized transitional u-shaped medium tone wood floor and brown floor kitchen pantry remodel in Denver with a farmhouse sink, shaker cabinets, medium tone wood cabinets, zinc countertops, gray backsplash, porcelain backsplash, stainless steel appliances and no island
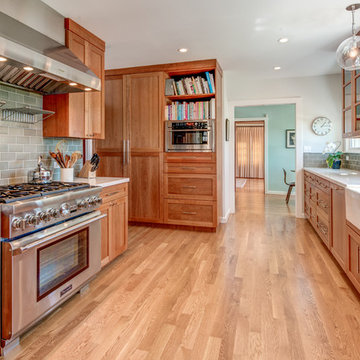
Treve Johnson Photography
Inspiration for a large transitional galley medium tone wood floor and brown floor kitchen remodel in San Francisco with a farmhouse sink, shaker cabinets, medium tone wood cabinets, marble countertops, gray backsplash, ceramic backsplash, stainless steel appliances, no island and white countertops
Inspiration for a large transitional galley medium tone wood floor and brown floor kitchen remodel in San Francisco with a farmhouse sink, shaker cabinets, medium tone wood cabinets, marble countertops, gray backsplash, ceramic backsplash, stainless steel appliances, no island and white countertops

Large transitional l-shaped medium tone wood floor eat-in kitchen photo in Other with an undermount sink, raised-panel cabinets, medium tone wood cabinets, granite countertops, stone slab backsplash, stainless steel appliances, an island and beige countertops
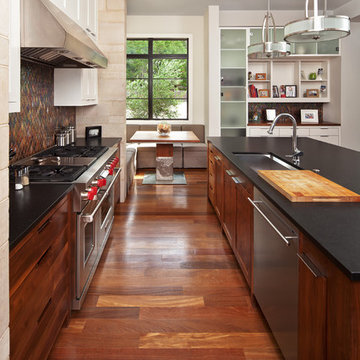
Patrick Wong
Example of a large transitional galley medium tone wood floor eat-in kitchen design in Austin with a single-bowl sink, shaker cabinets, medium tone wood cabinets, granite countertops, multicolored backsplash, mosaic tile backsplash, stainless steel appliances and an island
Example of a large transitional galley medium tone wood floor eat-in kitchen design in Austin with a single-bowl sink, shaker cabinets, medium tone wood cabinets, granite countertops, multicolored backsplash, mosaic tile backsplash, stainless steel appliances and an island
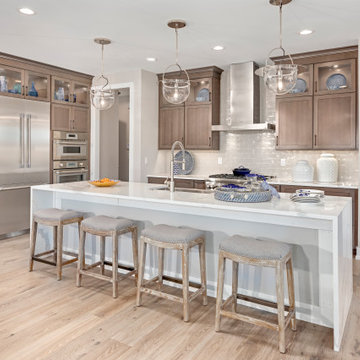
Inspiration for a transitional l-shaped light wood floor and beige floor kitchen remodel in Detroit with a farmhouse sink, shaker cabinets, medium tone wood cabinets, gray backsplash, stainless steel appliances, an island and white countertops
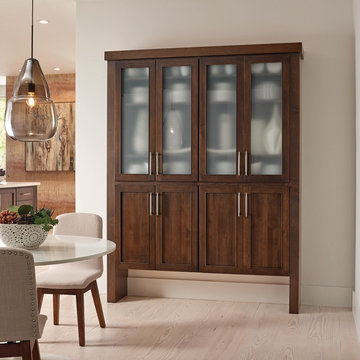
This kitchen was created with StarMark Cabinetry's Orian door style in Alder finished in a cabinet color called Rye with Ebony glaze.
Example of a large transitional single-wall light wood floor open concept kitchen design in Other with an island, an undermount sink, recessed-panel cabinets, medium tone wood cabinets and stainless steel appliances
Example of a large transitional single-wall light wood floor open concept kitchen design in Other with an island, an undermount sink, recessed-panel cabinets, medium tone wood cabinets and stainless steel appliances
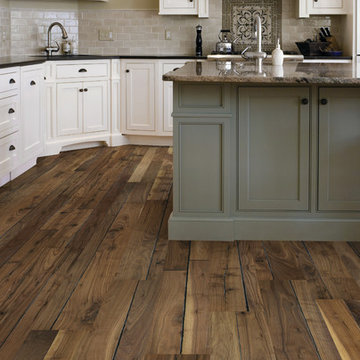
MacDonald Hardwoods, in Denver, Colorado is a retailer for Hallmark Floors. This is the Alta Vista Collection: Historic Walnut
Mid-sized transitional galley medium tone wood floor enclosed kitchen photo in Denver with an integrated sink, raised-panel cabinets, medium tone wood cabinets, granite countertops, beige backsplash, subway tile backsplash, stainless steel appliances and an island
Mid-sized transitional galley medium tone wood floor enclosed kitchen photo in Denver with an integrated sink, raised-panel cabinets, medium tone wood cabinets, granite countertops, beige backsplash, subway tile backsplash, stainless steel appliances and an island
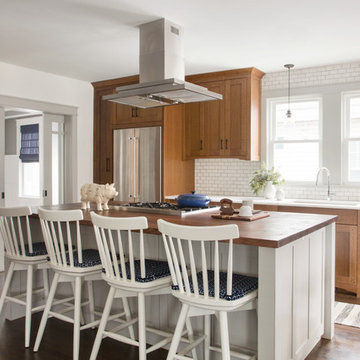
Example of a transitional l-shaped medium tone wood floor and brown floor kitchen design in Boston with an undermount sink, shaker cabinets, medium tone wood cabinets, wood countertops, white backsplash, subway tile backsplash, stainless steel appliances, an island and brown countertops

This was a fascinating project for incredible clients. To optimize costs and timelines, our Montecito studio took the existing Craftsman style of the kitchen and transformed it into a more contemporary one. We reused the perimeter cabinets, repainted for a fresh look, and added new walnut cabinets for the island and the appliances wall. The solitary pendant for the kitchen island was the focal point of our design, leaving our clients with a beautiful and everlasting kitchen remodel.
---
Project designed by Montecito interior designer Margarita Bravo. She serves Montecito as well as surrounding areas such as Hope Ranch, Summerland, Santa Barbara, Isla Vista, Mission Canyon, Carpinteria, Goleta, Ojai, Los Olivos, and Solvang.
---
For more about MARGARITA BRAVO, click here: https://www.margaritabravo.com/
To learn more about this project, click here:
https://www.margaritabravo.com/portfolio/contemporary-craftsman-style-denver-kitchen/
Transitional Kitchen with Medium Tone Wood Cabinets Ideas
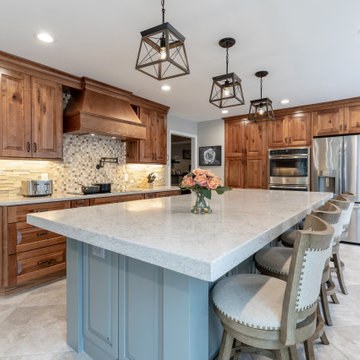
Example of a large transitional l-shaped gray floor kitchen design in DC Metro with medium tone wood cabinets, granite countertops, multicolored backsplash, stainless steel appliances, an island, raised-panel cabinets and gray countertops
6





