Transitional Kitchen with No Island Ideas
Refine by:
Budget
Sort by:Popular Today
81 - 100 of 25,322 photos
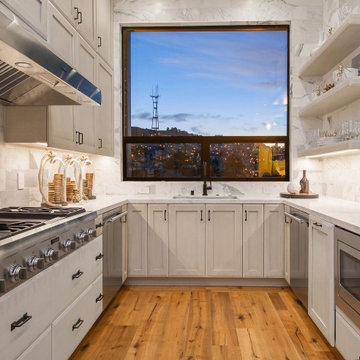
Kitchen - transitional u-shaped medium tone wood floor and brown floor kitchen idea in San Francisco with an undermount sink, shaker cabinets, gray cabinets, gray backsplash, stainless steel appliances, no island and white countertops
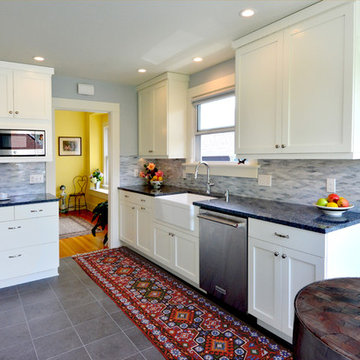
Build: Jackson Design Build. Photography: Krogstad Photography
Enclosed kitchen - mid-sized transitional l-shaped porcelain tile and gray floor enclosed kitchen idea in Seattle with a farmhouse sink, shaker cabinets, white cabinets, quartz countertops, gray backsplash, glass tile backsplash, stainless steel appliances, no island and multicolored countertops
Enclosed kitchen - mid-sized transitional l-shaped porcelain tile and gray floor enclosed kitchen idea in Seattle with a farmhouse sink, shaker cabinets, white cabinets, quartz countertops, gray backsplash, glass tile backsplash, stainless steel appliances, no island and multicolored countertops
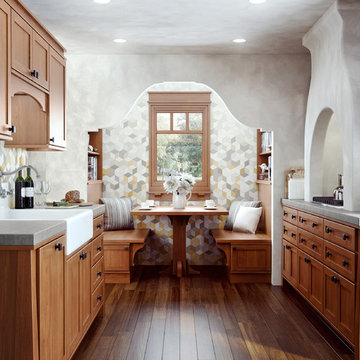
Inspiration for a transitional medium tone wood floor kitchen remodel in Sacramento with a farmhouse sink, shaker cabinets, medium tone wood cabinets, multicolored backsplash and no island
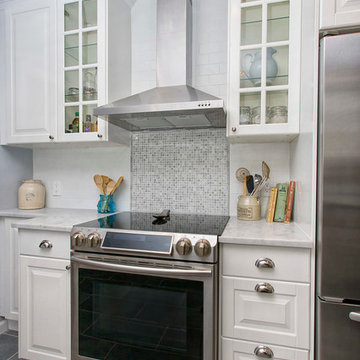
In this home renovation, we were hired to project manage and design a new kitchen, mudroom, first floor bathroom, and guest bathroom. We were also hired to stage the entire house for sale. The final result was a white kitchen and white subway tiled bathroom which created a clean and fresh modern feel even though the house was originally from the 1890s. Interior Design by Rachael Liberman and Photos by VanBuren Media Labs
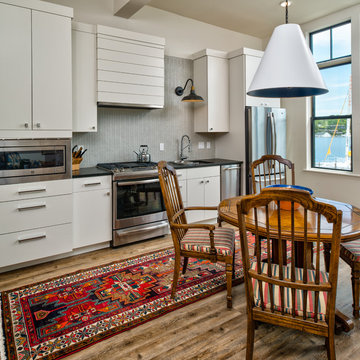
Example of a transitional single-wall medium tone wood floor and brown floor eat-in kitchen design in Other with an undermount sink, flat-panel cabinets, white cabinets, gray backsplash, stainless steel appliances, no island and black countertops
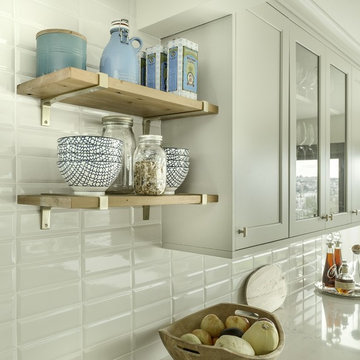
Mid-sized transitional galley medium tone wood floor enclosed kitchen photo in Seattle with an undermount sink, recessed-panel cabinets, gray cabinets, quartz countertops, white backsplash, ceramic backsplash, stainless steel appliances and no island
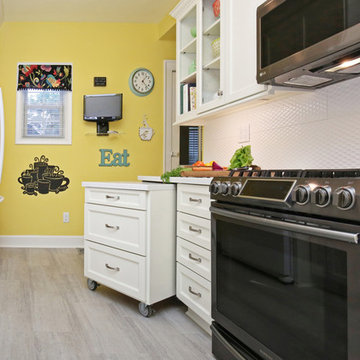
Barry Westerman
Enclosed kitchen - small transitional galley vinyl floor and gray floor enclosed kitchen idea in Louisville with a double-bowl sink, recessed-panel cabinets, white cabinets, solid surface countertops, white backsplash, ceramic backsplash, stainless steel appliances, no island and white countertops
Enclosed kitchen - small transitional galley vinyl floor and gray floor enclosed kitchen idea in Louisville with a double-bowl sink, recessed-panel cabinets, white cabinets, solid surface countertops, white backsplash, ceramic backsplash, stainless steel appliances, no island and white countertops

Ric Stovall
Inspiration for a mid-sized transitional u-shaped medium tone wood floor and brown floor kitchen pantry remodel in Denver with a farmhouse sink, shaker cabinets, medium tone wood cabinets, zinc countertops, gray backsplash, porcelain backsplash, stainless steel appliances and no island
Inspiration for a mid-sized transitional u-shaped medium tone wood floor and brown floor kitchen pantry remodel in Denver with a farmhouse sink, shaker cabinets, medium tone wood cabinets, zinc countertops, gray backsplash, porcelain backsplash, stainless steel appliances and no island
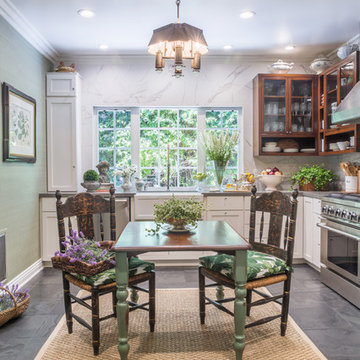
JL Interiors is a LA-based creative/diverse firm that specializes in residential interiors. JL Interiors empowers homeowners to design their dream home that they can be proud of! The design isn’t just about making things beautiful; it’s also about making things work beautifully. Contact us for a free consultation Hello@JLinteriors.design _ 310.390.6849_ www.JLinteriors.design
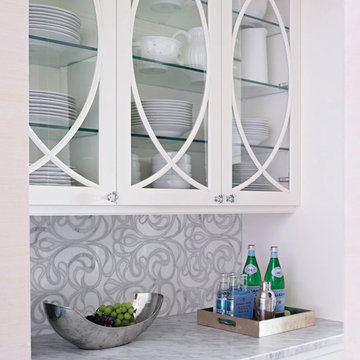
This classic white, small but spacious, galley kitchen was created by Bilotta designer, Tom Vecchio featuring Rutt Classic cabinetry in a shaker style door in white paint. The apartment overlooks Central Park so in order to take advantage of the breathtaking views Tom eliminated the cabinetry above the sink, as the original kitchen had been designed. The decorative shallow shelves mimic the custom curved mullion glass doors. The hardware is a mix of crystal knobs for the wall cabinets and polished chrome knobs and pulls for the bases and appliances, all by Top Knobs. Another great feature of this small kitchen is the Carrara marble countertop that extends beyond the sink to create a sitting area near the kitchen complete with Klismo-style chairs. The backsplash is Artistic Tile’s Chateau Danse Mosaic Blanc in Thassos and Calcatta Gold. Appliances are by Miele except for the refrigerator which is Subzero. The stainless steel undermount sink is by Franke and the faucet is the Julia collection by Waterworks in polished chrome.
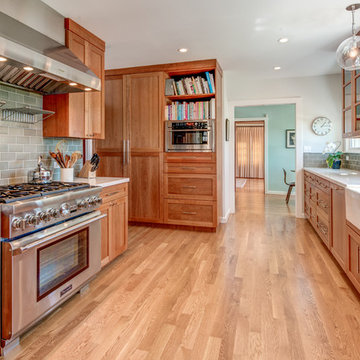
Treve Johnson Photography
Inspiration for a large transitional galley medium tone wood floor and brown floor kitchen remodel in San Francisco with a farmhouse sink, shaker cabinets, medium tone wood cabinets, marble countertops, gray backsplash, ceramic backsplash, stainless steel appliances, no island and white countertops
Inspiration for a large transitional galley medium tone wood floor and brown floor kitchen remodel in San Francisco with a farmhouse sink, shaker cabinets, medium tone wood cabinets, marble countertops, gray backsplash, ceramic backsplash, stainless steel appliances, no island and white countertops
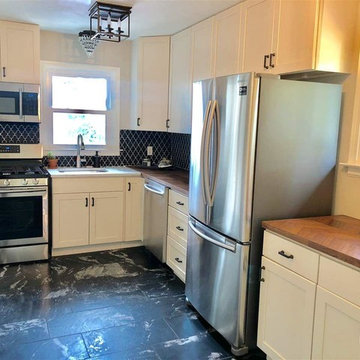
Small transitional l-shaped slate floor and black floor enclosed kitchen photo in Denver with an undermount sink, shaker cabinets, white cabinets, wood countertops, black backsplash, ceramic backsplash, stainless steel appliances, no island and brown countertops

This vintage condo in the heart of Lincoln Park (Chicago, IL) needed an update that fit with all the traditional moldings and details, but the owner was looking for something more fun than a classic white and gray kitchen. The deep green and gold fixtures give the kitchen a bold, but elegant style. We maximized storage by adding additional cabinets and taking them to the ceiling, and finished with a traditional crown to align with much of the trim throughout the rest of the space. The floors are a more modern take on the vintage black/white hexagon that was popular around the time the condo building was constructed. The backsplash emulates something simple - a white tile, but adds in variation and a hand-made look give it an additional texture, and some movement against the counters, without being too busy.
https://123remodeling.com/ - Premium Kitchen & Bath Remodeling in Chicago and the North Shore suburbs.
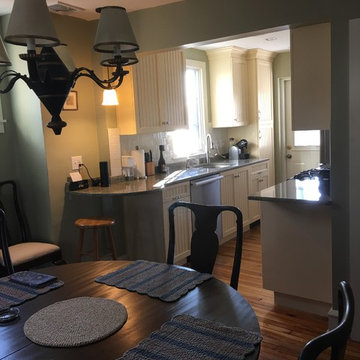
What a transformation! We first enlarged the opening from the dining area and kitchen to bring the two spaces together.
We were able to take out the soffit in the kitchen and used cabinets to the ceiling making the space feel larger.
The curved countertop extends into the dining room area providing a place to sit for morning coffee and a chat with the cook!
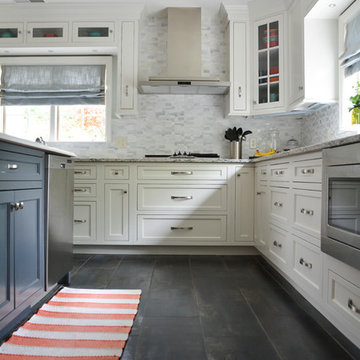
Anne Buskirk
Inspiration for a mid-sized transitional l-shaped dark wood floor eat-in kitchen remodel in Indianapolis with a single-bowl sink, raised-panel cabinets, white cabinets, soapstone countertops, gray backsplash, matchstick tile backsplash, stainless steel appliances and no island
Inspiration for a mid-sized transitional l-shaped dark wood floor eat-in kitchen remodel in Indianapolis with a single-bowl sink, raised-panel cabinets, white cabinets, soapstone countertops, gray backsplash, matchstick tile backsplash, stainless steel appliances and no island
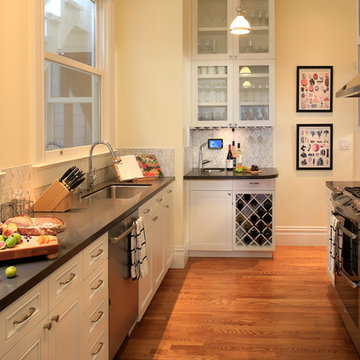
Dennis Anderson
Transitional galley medium tone wood floor and brown floor enclosed kitchen photo in San Francisco with an undermount sink, recessed-panel cabinets, white cabinets, gray backsplash, stainless steel appliances and no island
Transitional galley medium tone wood floor and brown floor enclosed kitchen photo in San Francisco with an undermount sink, recessed-panel cabinets, white cabinets, gray backsplash, stainless steel appliances and no island
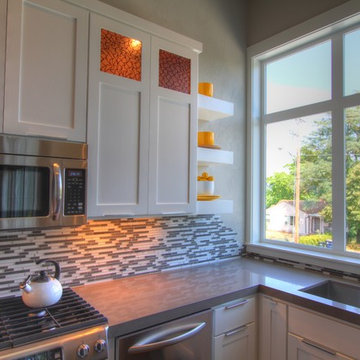
Mid-sized transitional u-shaped eat-in kitchen photo in Portland with an undermount sink, shaker cabinets, white cabinets, quartz countertops, multicolored backsplash, mosaic tile backsplash, stainless steel appliances and no island
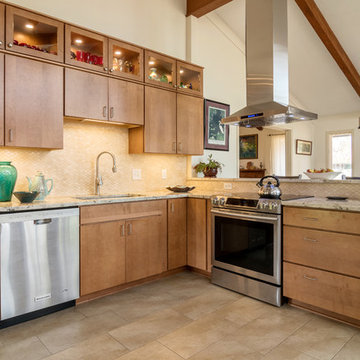
Phillip Colwart Photography
Transitional beige floor kitchen photo in New Orleans with an undermount sink, flat-panel cabinets, medium tone wood cabinets, beige backsplash, mosaic tile backsplash, stainless steel appliances, no island and beige countertops
Transitional beige floor kitchen photo in New Orleans with an undermount sink, flat-panel cabinets, medium tone wood cabinets, beige backsplash, mosaic tile backsplash, stainless steel appliances, no island and beige countertops
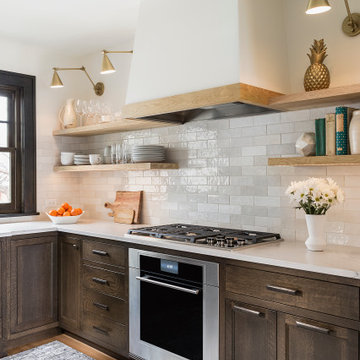
Open shelves on each side of the range top preserve the airiness and put items within easy reach. Using a 36" cooktop with a 30" wall oven below saves space and creates continuous countertop.
Transitional Kitchen with No Island Ideas
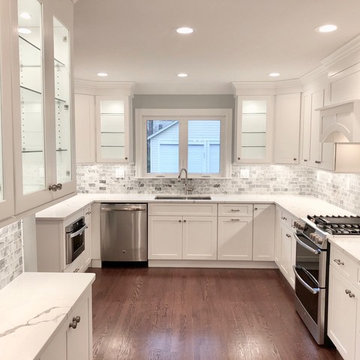
Inspiration for a mid-sized transitional u-shaped dark wood floor and brown floor enclosed kitchen remodel in Other with an undermount sink, shaker cabinets, white cabinets, marble countertops, gray backsplash, stone tile backsplash, stainless steel appliances, no island and white countertops
5





