Transitional Kitchen with Soapstone Countertops Ideas
Refine by:
Budget
Sort by:Popular Today
161 - 180 of 4,093 photos
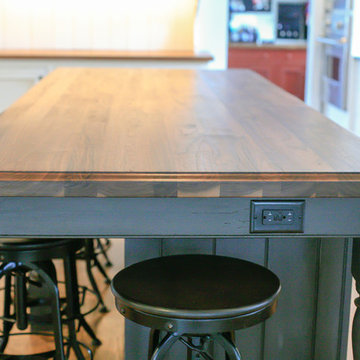
Betsy Barron
Example of a large transitional l-shaped light wood floor and brown floor eat-in kitchen design in Philadelphia with recessed-panel cabinets, white cabinets, an island, a single-bowl sink, soapstone countertops, white backsplash, subway tile backsplash, stainless steel appliances and black countertops
Example of a large transitional l-shaped light wood floor and brown floor eat-in kitchen design in Philadelphia with recessed-panel cabinets, white cabinets, an island, a single-bowl sink, soapstone countertops, white backsplash, subway tile backsplash, stainless steel appliances and black countertops
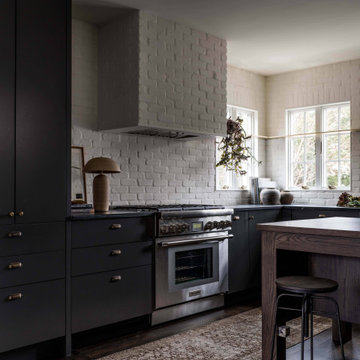
In a full-scale design, renovation, and furnishings project, we completely transformed this space for our clients by infusing it with only the most charming of details. The first-floor expanded kitchen features smoky black cabinetry and textural brick walls, while the second-floor main suite boasts incredibly well-appointed built-in closets that add extensive storage all while incorporating sleek colonial-inspired character back into the space.
The overall scope of this project required a hefty, multi-floor, full gut “floverhaul” i.e., the overhaul of a home’s floor plan with attention to spatial flow and in this case storage. The areas we renovated head-to-toe in order to transform this house into our clients’ dream home include the kitchen, entryway, pantry, mudroom, and main suite.
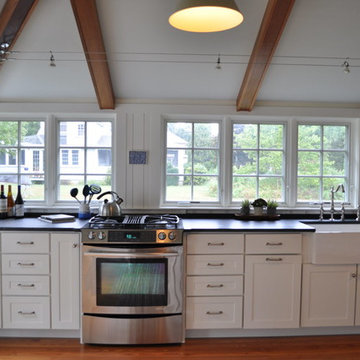
After returning from a winter trip to discover his house had been flooded by a burst second-floor pipe, this homeowner was ready to address the renovations and additions that he had been pondering for about a decade. It was important to him to respect the original character of the c. +/- 1910 two-bedroom small home that had been in his family for years, while re-imagining the kitchen and flow.
In response, KHS proposed a one-story addition, recalling an enclosed porch, which springs from the front roof line and then wraps the house to the north. An informal front dining space, complete with built-in banquette, occupies the east end of the addition behind large double-hung windows sized to match those on the original house, and a new kitchen occupies the west end of the addition behind smaller casement windows at counter height. New French doors to the rear allow the owner greater access to an outdoor room edged by the house to the east, the existing one-car garage to the south, and a rear rock wall to the west. Much of the lot to the north was left open for the owner’s annual summer volley ball party.
The first-floor was then reconfigured, capturing additional interior space from a recessed porch on the rear, to create a rear mudroom entrance hall, full bath, and den, which could someday function as a third bedroom if needed. Upstairs, a rear shed dormer was extended to the north and east so that head room could be increased, rendering more of the owner’s office/second bedroom usable. Windows and doors were relocated as necessary to better serve the new plan and to capture more daylight.
Having expanded from its original 1100 square feet to approximately 1700 square feet, it’s still a small, sweet house – only freshly updated, and with a hint of porchiness.
Photos by Katie Hutchison
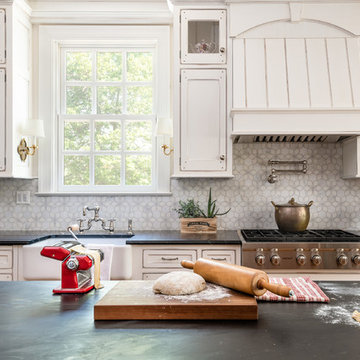
Washington DC - Sleek Modern Home - Kitchen Design by #JenniferGilmer and #Meghan4JenniferGilmer in Washington, D.C Photography by Keith Miller Keiana Photography http://www.gilmerkitchens.com/portfolio-2/#
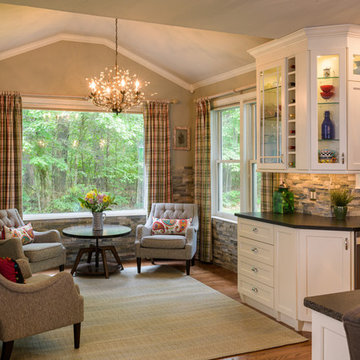
John Hession Photography
Eat-in kitchen - mid-sized transitional medium tone wood floor and brown floor eat-in kitchen idea in Boston with stone tile backsplash, stainless steel appliances, an island, black countertops, an undermount sink, shaker cabinets, white cabinets, soapstone countertops and brown backsplash
Eat-in kitchen - mid-sized transitional medium tone wood floor and brown floor eat-in kitchen idea in Boston with stone tile backsplash, stainless steel appliances, an island, black countertops, an undermount sink, shaker cabinets, white cabinets, soapstone countertops and brown backsplash
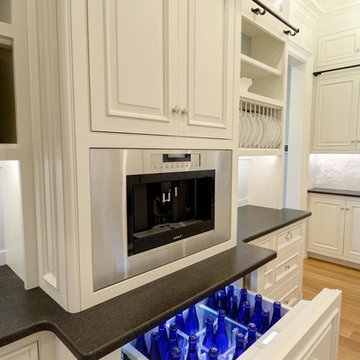
David Stansbury
Enclosed kitchen - huge transitional l-shaped medium tone wood floor and brown floor enclosed kitchen idea in Bridgeport with an undermount sink, raised-panel cabinets, white cabinets, soapstone countertops, gray backsplash, marble backsplash, stainless steel appliances and no island
Enclosed kitchen - huge transitional l-shaped medium tone wood floor and brown floor enclosed kitchen idea in Bridgeport with an undermount sink, raised-panel cabinets, white cabinets, soapstone countertops, gray backsplash, marble backsplash, stainless steel appliances and no island
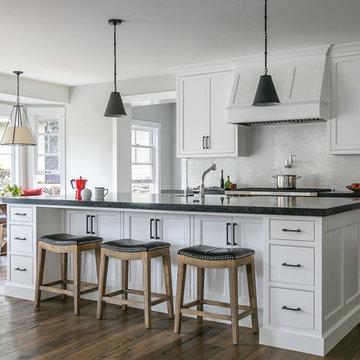
Kathryn MacDonald Photography
Example of a mid-sized transitional dark wood floor and brown floor open concept kitchen design in San Francisco with white cabinets, soapstone countertops, white backsplash, an island, black countertops and shaker cabinets
Example of a mid-sized transitional dark wood floor and brown floor open concept kitchen design in San Francisco with white cabinets, soapstone countertops, white backsplash, an island, black countertops and shaker cabinets

Our designers stole a few square feet from the adjoining oversized family room to create a drop zone for the family as they enter the kitchen. This provides the perfect solution to storing keys, electronics, kids doodads and school papers. This is part of a first floor renovation completed by Meadowlark Design + Build in Ann Arbor, Michigan.
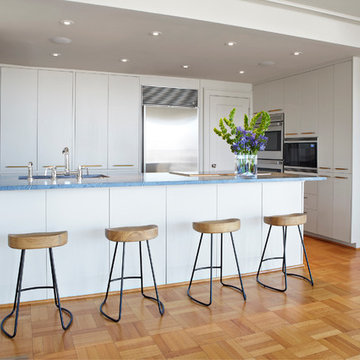
aaron dougherty photography
Mid-sized transitional galley light wood floor eat-in kitchen photo in Dallas with an undermount sink, flat-panel cabinets, white cabinets, soapstone countertops, white backsplash, ceramic backsplash, stainless steel appliances and a peninsula
Mid-sized transitional galley light wood floor eat-in kitchen photo in Dallas with an undermount sink, flat-panel cabinets, white cabinets, soapstone countertops, white backsplash, ceramic backsplash, stainless steel appliances and a peninsula
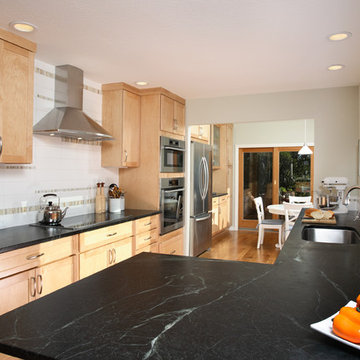
Douglas Johnson Photography
Transitional eat-in kitchen photo in San Francisco with an undermount sink, shaker cabinets, light wood cabinets, soapstone countertops, white backsplash, ceramic backsplash and stainless steel appliances
Transitional eat-in kitchen photo in San Francisco with an undermount sink, shaker cabinets, light wood cabinets, soapstone countertops, white backsplash, ceramic backsplash and stainless steel appliances
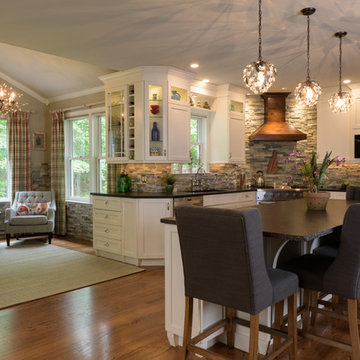
John Hession Photography
Mid-sized transitional u-shaped medium tone wood floor and brown floor eat-in kitchen photo in Boston with stone tile backsplash, stainless steel appliances, an island, black countertops, an undermount sink, shaker cabinets, white cabinets, soapstone countertops and brown backsplash
Mid-sized transitional u-shaped medium tone wood floor and brown floor eat-in kitchen photo in Boston with stone tile backsplash, stainless steel appliances, an island, black countertops, an undermount sink, shaker cabinets, white cabinets, soapstone countertops and brown backsplash
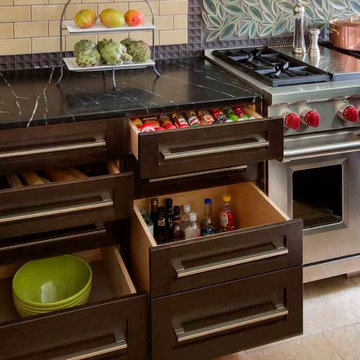
Extra deep drawers are a great option for storing tall bottles and and bowls. Designed by north of Boston kitchen showroom Heartwood Kitchens Danvers MA. Photo credit: Eric Roth Photography.
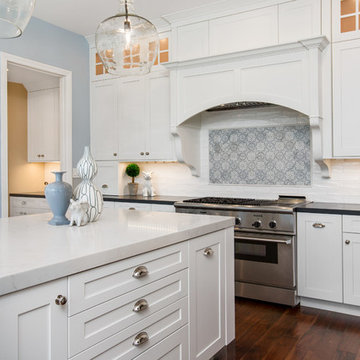
Photos by: Jon Upson
Example of a large transitional u-shaped dark wood floor and brown floor kitchen pantry design in Tampa with a farmhouse sink, shaker cabinets, white cabinets, soapstone countertops, white backsplash, subway tile backsplash, stainless steel appliances, an island and gray countertops
Example of a large transitional u-shaped dark wood floor and brown floor kitchen pantry design in Tampa with a farmhouse sink, shaker cabinets, white cabinets, soapstone countertops, white backsplash, subway tile backsplash, stainless steel appliances, an island and gray countertops
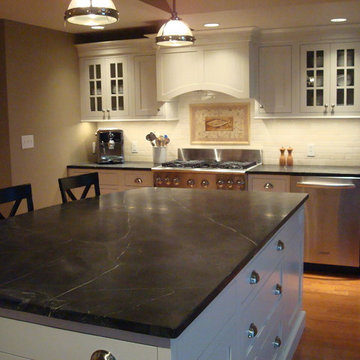
White Inset Shaker Door w/ Slate Countertops and Brushed Nickel Hardware
Transitional l-shaped light wood floor open concept kitchen photo in Boston with shaker cabinets, white cabinets, soapstone countertops, white backsplash, subway tile backsplash, stainless steel appliances and an island
Transitional l-shaped light wood floor open concept kitchen photo in Boston with shaker cabinets, white cabinets, soapstone countertops, white backsplash, subway tile backsplash, stainless steel appliances and an island
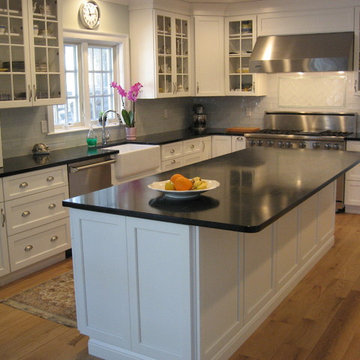
Inspiration for a mid-sized transitional l-shaped light wood floor and brown floor eat-in kitchen remodel in New York with a farmhouse sink, shaker cabinets, white cabinets, soapstone countertops, gray backsplash, ceramic backsplash, stainless steel appliances, an island and black countertops
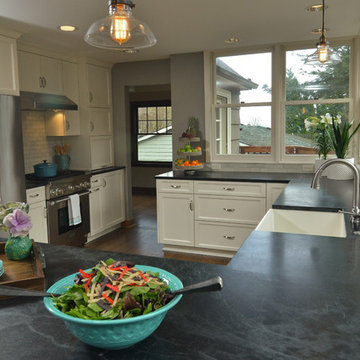
Photo by: Vern Uyetake
Example of a mid-sized transitional u-shaped brown floor and dark wood floor enclosed kitchen design in Portland with a farmhouse sink, white cabinets, soapstone countertops, stainless steel appliances, a peninsula, shaker cabinets, white backsplash and subway tile backsplash
Example of a mid-sized transitional u-shaped brown floor and dark wood floor enclosed kitchen design in Portland with a farmhouse sink, white cabinets, soapstone countertops, stainless steel appliances, a peninsula, shaker cabinets, white backsplash and subway tile backsplash
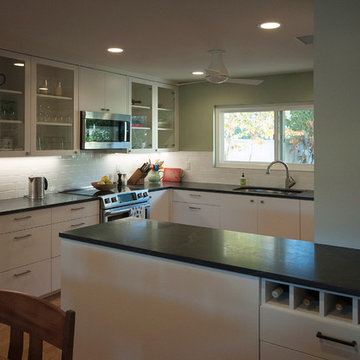
The new open kitchen features Bosch appliances, soapstone counters and custom cabinetry. Flat front thermofoil low cabinets are balanced by glass upper cabinet doors, creating a contemporary cottage aesthetic at this modern and highly functional space.
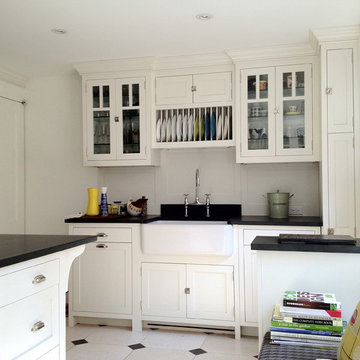
Lorraine Bonaventura
Example of a mid-sized transitional u-shaped limestone floor enclosed kitchen design in New York with a farmhouse sink, glass-front cabinets, white cabinets, soapstone countertops, white backsplash, stainless steel appliances and an island
Example of a mid-sized transitional u-shaped limestone floor enclosed kitchen design in New York with a farmhouse sink, glass-front cabinets, white cabinets, soapstone countertops, white backsplash, stainless steel appliances and an island
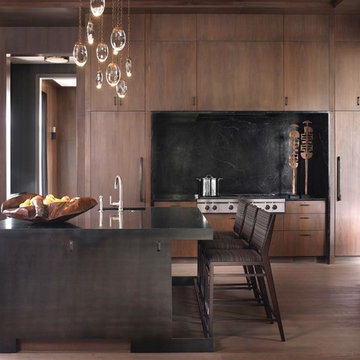
Emily Followill
Example of a large transitional u-shaped light wood floor and gray floor open concept kitchen design in Atlanta with a double-bowl sink, flat-panel cabinets, dark wood cabinets, soapstone countertops, green backsplash, marble backsplash, paneled appliances, two islands and green countertops
Example of a large transitional u-shaped light wood floor and gray floor open concept kitchen design in Atlanta with a double-bowl sink, flat-panel cabinets, dark wood cabinets, soapstone countertops, green backsplash, marble backsplash, paneled appliances, two islands and green countertops
Transitional Kitchen with Soapstone Countertops Ideas
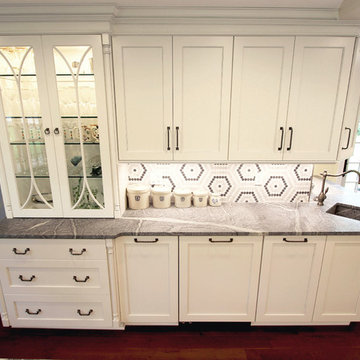
In this renovation we opened up the kitchen by removing the peninsula and installing Medallion Design Craft frameless maple wood Park Place door with reversed raised panel in painted white icing with pewter highlights. Included is a deluxe range hood mantel, pull out tall storage, roll out trash cans, appliance panels and plate rack cabinet. Accented with Top Knobs Twist Square Handles and Twist Drop Pulls and Rings.
The countertops are Custom 3cm Soapstone with Apron single bowl sink in prep area and Large Apron soapstone bowl in the main sink area with a drainboard and double roundover edges with a White Carrara marble inset. The decorative backsplash is Riverside Drive Hexagon 2cm Grey polished Mosaic design stone on four walls including the window wrap over the sink area. Waterstone Annapolis hook spout lever handle faucet in pewter at the prep sink and Waterstone Annapolis Gantry faucet with hook spout at the window sink.
9





