Transitional Kitchen with White Appliances Ideas
Refine by:
Budget
Sort by:Popular Today
201 - 220 of 7,341 photos
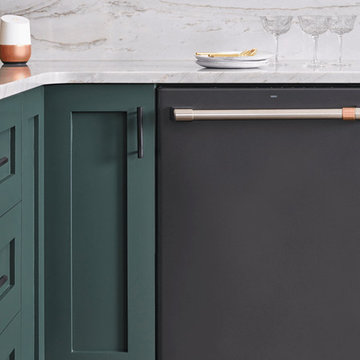
It's time appliances had a personality. Yours. Give your kitchen a a personalized touch with custom hardware in four different finishes. Shop the full line of GE Café - The Matte Collection appliances including gas ranges, dishwashers, refrigerators, microwaves, cooktops, ovens, and hoods.
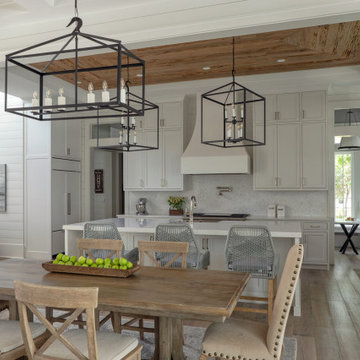
Open concept kitchen - large transitional u-shaped light wood floor, beige floor and coffered ceiling open concept kitchen idea in Other with a drop-in sink, recessed-panel cabinets, white cabinets, marble countertops, white backsplash, ceramic backsplash, white appliances, an island and white countertops

Farmhouse modern meets transitional space. Dining room off large, bold kitchen. Black shaker cabinets combined with natural white oak. Tabarka concrete encaustic tiles behind stove with Akdo black subway tile backsplash. White and gold Viking appliances with Tob Knobs flat black hardware. Brushed brass Aqua Brass faucet and large white sink by Rohl. Custom white oak shiplap hood. Natural black marble countertops with white fossilized details. Black windows, doors and baseboards.
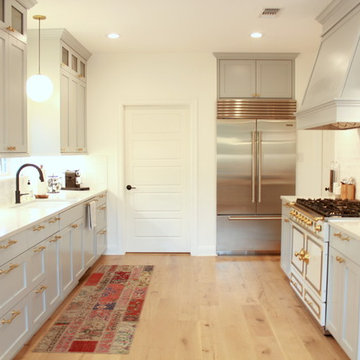
Example of a large transitional galley light wood floor eat-in kitchen design in Austin with an undermount sink, shaker cabinets, blue cabinets, quartz countertops, white backsplash, subway tile backsplash, white appliances and white countertops
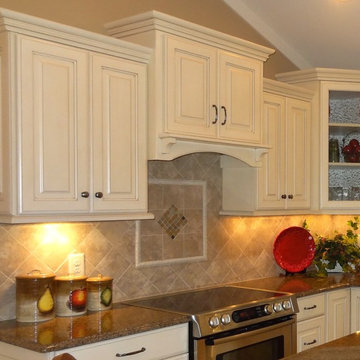
This homeowner almost ordered wood stained cabinets, when we reminded them that's what they said they hated about their old cabinets. We selected a lovely ivory paint color, which they were thrilled with! By keeping their existing flooring, windows, and placement of appliances, we were able to save them money.
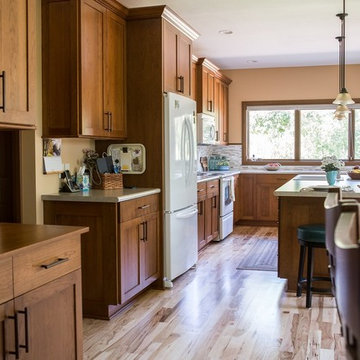
Jeanne Hansen Photography
Eat-in kitchen - large transitional l-shaped light wood floor eat-in kitchen idea in Cedar Rapids with a double-bowl sink, recessed-panel cabinets, medium tone wood cabinets, laminate countertops, multicolored backsplash, mosaic tile backsplash, white appliances and an island
Eat-in kitchen - large transitional l-shaped light wood floor eat-in kitchen idea in Cedar Rapids with a double-bowl sink, recessed-panel cabinets, medium tone wood cabinets, laminate countertops, multicolored backsplash, mosaic tile backsplash, white appliances and an island
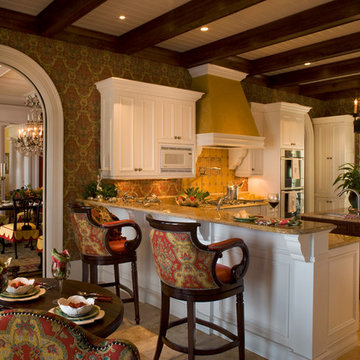
Dan Forer
Kitchen - large transitional l-shaped kitchen idea in Jacksonville with recessed-panel cabinets, white cabinets, yellow backsplash, ceramic backsplash, white appliances and an island
Kitchen - large transitional l-shaped kitchen idea in Jacksonville with recessed-panel cabinets, white cabinets, yellow backsplash, ceramic backsplash, white appliances and an island

Example of a transitional u-shaped dark wood floor, brown floor and coffered ceiling enclosed kitchen design in New York with an undermount sink, recessed-panel cabinets, white cabinets, marble countertops, gray backsplash, marble backsplash, white appliances and no island
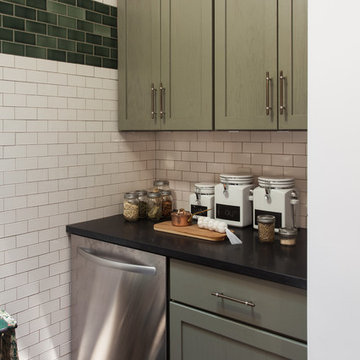
Enclosed kitchen - small transitional l-shaped concrete floor and brown floor enclosed kitchen idea in Other with an undermount sink, flat-panel cabinets, green cabinets, granite countertops, green backsplash, ceramic backsplash, white appliances and no island
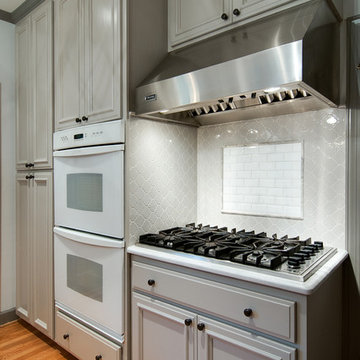
This client desired the same color palette for his tile backsplash, as the paint in his kitchen. By highlighting the classic, white, subway tile as the picture inset, (instead of displaying it as the traditional field tile), USI was able to create some interest to this monochromatic feel, by featuring lantern-shaped style tile as the field tile instead.
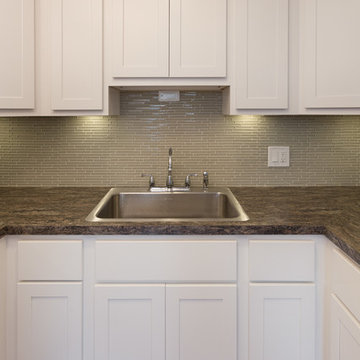
We completed updated this kitchen to have a fresh look, installing crisp, white shaker cabinets, dark granite countertops, a thin subway tile backsplash, and under cabinet LED lighting for an extra touch.
Home located in Chicago. Designed by Chi Renovation & Design who serve Chicago and it's surrounding suburbs, with an emphasis on the North Side and North Shore. You'll find their work from the Loop through Humboldt Park, Lincoln Park, Skokie, Evanston, Wilmette, and all of the way up to Lake Forest.
For more about Chi Renovation & Design, click here: https://www.chirenovation.com/
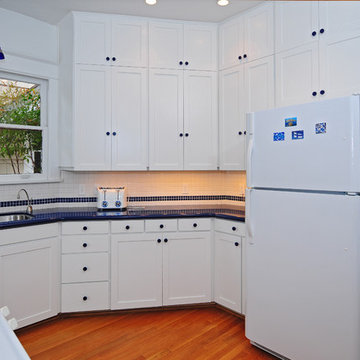
Mid-sized transitional u-shaped medium tone wood floor kitchen pantry photo in Seattle with a double-bowl sink, shaker cabinets, white cabinets, solid surface countertops, blue backsplash, ceramic backsplash, white appliances and no island
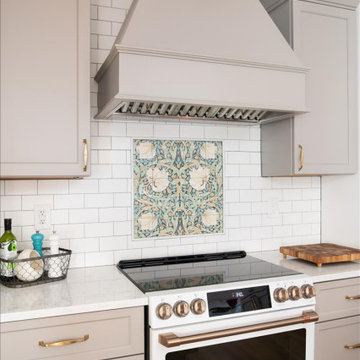
Example of a mid-sized transitional u-shaped medium tone wood floor and brown floor eat-in kitchen design in Baltimore with a farmhouse sink, shaker cabinets, beige cabinets, quartz countertops, white backsplash, ceramic backsplash, white appliances, an island and white countertops
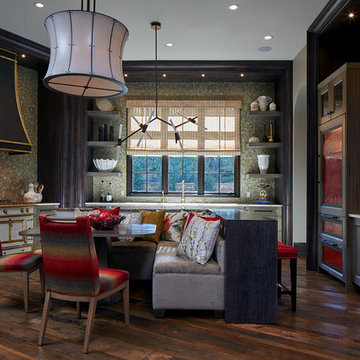
Lack of symmetry in this angled, open floor plan kitchen was the key challenge. The L-shaped island, which I lined up with two of the walls, resolved the issue. The renewable Red Grandis Wood cabinets (eucalyptus) are finished in weathered gray along the perimeter and creamy white on the island. I provided layers of lighting, including the oversized drum chandelier above the table, which is enclosed on the bottom so that the bulbs are not visible. I also chose a branch chandlier above the island workspace and recessed can lights on the ceiling for whole-room illumination.
Photo by Brian Gassel
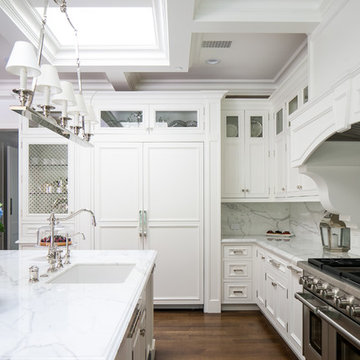
Example of a mid-sized transitional l-shaped dark wood floor and brown floor open concept kitchen design in Los Angeles with an undermount sink, recessed-panel cabinets, white cabinets, marble countertops, gray backsplash, marble backsplash, white appliances, an island and white countertops
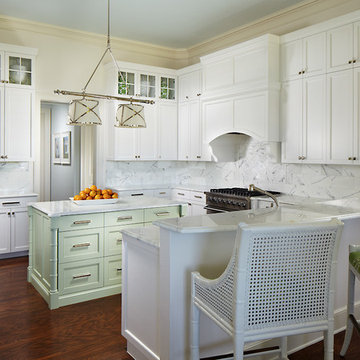
Sargent Architectural Photography
Example of a large transitional u-shaped medium tone wood floor open concept kitchen design in Miami with an undermount sink, flat-panel cabinets, white cabinets, marble countertops, yellow backsplash, stone tile backsplash, white appliances and an island
Example of a large transitional u-shaped medium tone wood floor open concept kitchen design in Miami with an undermount sink, flat-panel cabinets, white cabinets, marble countertops, yellow backsplash, stone tile backsplash, white appliances and an island
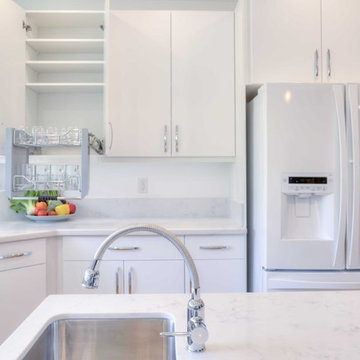
Inspiration for a large transitional u-shaped medium tone wood floor and brown floor enclosed kitchen remodel in Hawaii with an undermount sink, flat-panel cabinets, white cabinets, quartz countertops, white appliances and an island
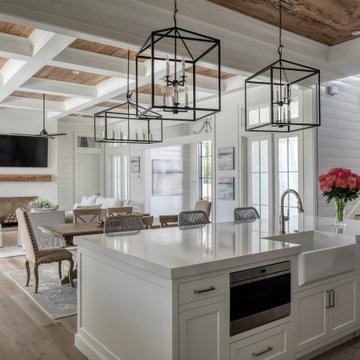
Large transitional u-shaped light wood floor, beige floor and coffered ceiling open concept kitchen photo in Other with a farmhouse sink, recessed-panel cabinets, white cabinets, marble countertops, white backsplash, ceramic backsplash, white appliances, an island and white countertops
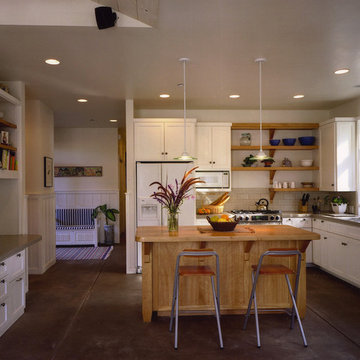
Kitchen - large transitional l-shaped kitchen idea in San Francisco with a double-bowl sink, shaker cabinets, white cabinets, beige backsplash, ceramic backsplash, white appliances and an island
Transitional Kitchen with White Appliances Ideas
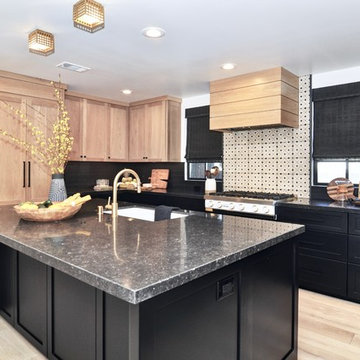
Farmhouse modern meets transitional space. Dining room off large, bold kitchen. Black shaker cabinets combined with natural white oak. Tabarka concrete encaustic tiles behind stove with Akdo black subway tile backsplash. White and gold Viking appliances with Tob Knobs flat black hardware. Brushed brass Aqua Brass faucet and large white sink by Rohl. Custom white oak shiplap hood. Natural black marble countertops with white fossilized details. Black windows, doors and baseboards.
11





