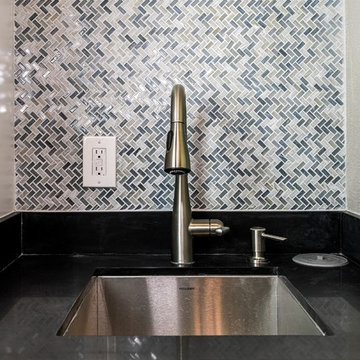Transitional Laundry Room Ideas
Refine by:
Budget
Sort by:Popular Today
41 - 60 of 271 photos
Item 1 of 3
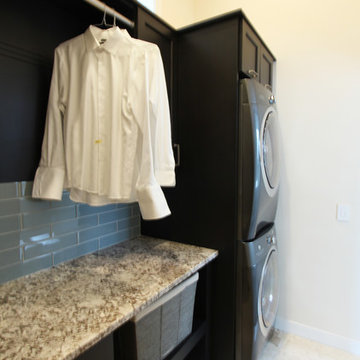
Small transitional single-wall travertine floor and beige floor utility room photo in Other with recessed-panel cabinets, dark wood cabinets, granite countertops, beige walls, a side-by-side washer/dryer and beige countertops
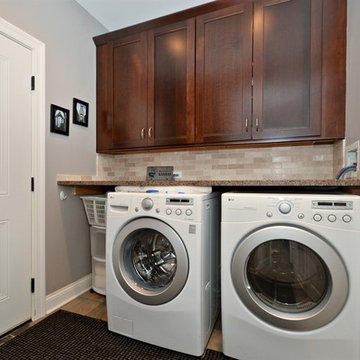
Laundry/mud room with slate flooring, cherry cabinetry, full-sized LG front-loading washer/dryer. Marble backsplash, organized closets
Mid-sized transitional single-wall slate floor dedicated laundry room photo in Chicago with shaker cabinets, dark wood cabinets, granite countertops, gray walls and a side-by-side washer/dryer
Mid-sized transitional single-wall slate floor dedicated laundry room photo in Chicago with shaker cabinets, dark wood cabinets, granite countertops, gray walls and a side-by-side washer/dryer
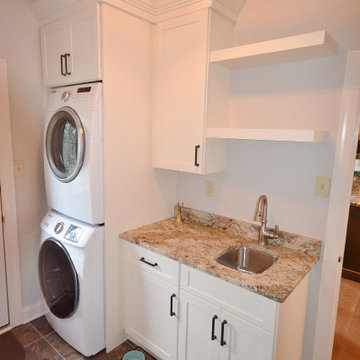
And how could you walk into a new kitchen from the garage without sprucing up the laundry room. New vinyl tile flooring and a nice little cabinetry design around the washer and dryer did the trick. What a great new look!
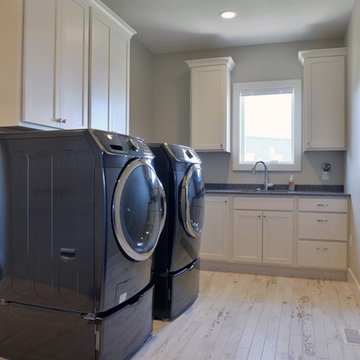
Robb Siverson Photography
Dedicated laundry room - large transitional l-shaped light wood floor dedicated laundry room idea in Other with an undermount sink, flat-panel cabinets, white cabinets, quartz countertops, green walls and a side-by-side washer/dryer
Dedicated laundry room - large transitional l-shaped light wood floor dedicated laundry room idea in Other with an undermount sink, flat-panel cabinets, white cabinets, quartz countertops, green walls and a side-by-side washer/dryer
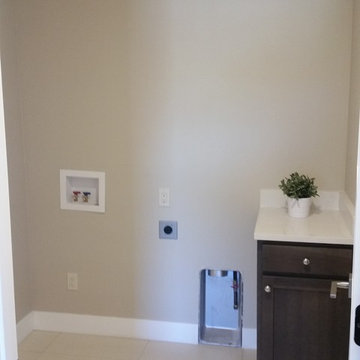
Example of a small transitional single-wall dedicated laundry room design in Albuquerque with shaker cabinets, gray cabinets, quartz countertops, beige walls and a side-by-side washer/dryer
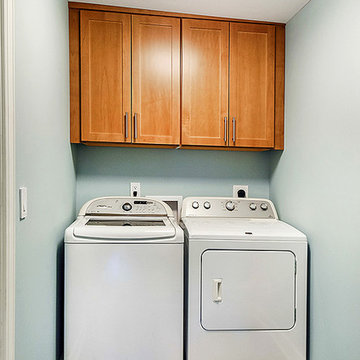
Dedicated laundry room - small transitional single-wall dark wood floor and brown floor dedicated laundry room idea in Philadelphia with shaker cabinets, light wood cabinets, blue walls and a side-by-side washer/dryer

Designer: Julie Mausolf
Contractor: Bos Homes
Photography: Alea Paul
Small transitional single-wall linoleum floor laundry closet photo in Grand Rapids with recessed-panel cabinets, quartz countertops, multicolored backsplash, a drop-in sink, dark wood cabinets, beige walls and a side-by-side washer/dryer
Small transitional single-wall linoleum floor laundry closet photo in Grand Rapids with recessed-panel cabinets, quartz countertops, multicolored backsplash, a drop-in sink, dark wood cabinets, beige walls and a side-by-side washer/dryer
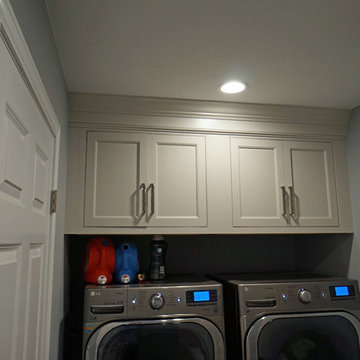
Alban Gega Photography
Small transitional single-wall porcelain tile utility room photo in Boston with beaded inset cabinets, white cabinets, granite countertops, gray walls and a side-by-side washer/dryer
Small transitional single-wall porcelain tile utility room photo in Boston with beaded inset cabinets, white cabinets, granite countertops, gray walls and a side-by-side washer/dryer
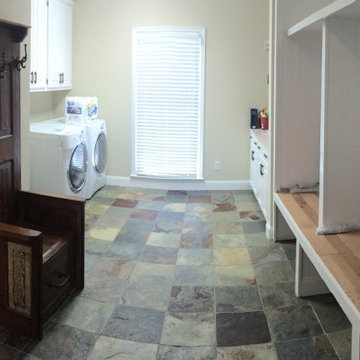
Utility room - mid-sized transitional galley slate floor utility room idea in Atlanta with an undermount sink, shaker cabinets, white cabinets, solid surface countertops, white walls and a side-by-side washer/dryer
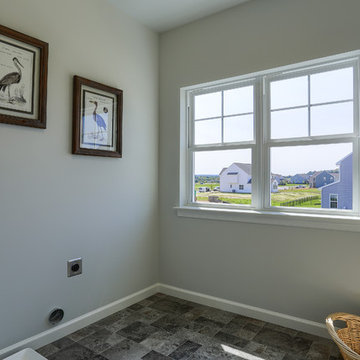
The laundry room is located on the second story just above the front door entryway below. The flooring is Residential Mannington Benchmark sheet vinyl in the New Castle color (4031 Knights Armor).
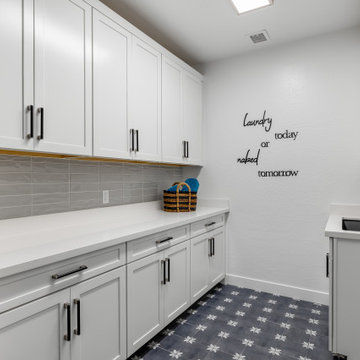
Waypoint white shaker cabinets; Emser gray subway tile
Example of a large transitional galley laundry room design in Phoenix
Example of a large transitional galley laundry room design in Phoenix
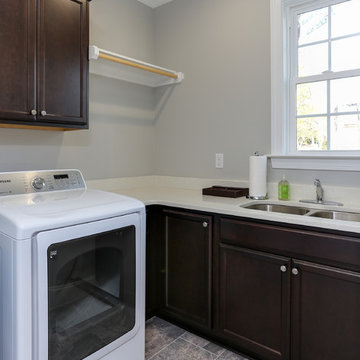
Photos by Tad Davis Photography
Example of a mid-sized transitional l-shaped ceramic tile utility room design in Raleigh with an undermount sink, raised-panel cabinets, dark wood cabinets, quartz countertops, gray walls and a side-by-side washer/dryer
Example of a mid-sized transitional l-shaped ceramic tile utility room design in Raleigh with an undermount sink, raised-panel cabinets, dark wood cabinets, quartz countertops, gray walls and a side-by-side washer/dryer
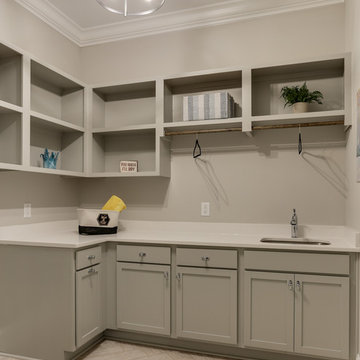
Mid-sized transitional l-shaped utility room photo in Raleigh with an undermount sink, shaker cabinets, gray cabinets, quartz countertops, a side-by-side washer/dryer and white countertops
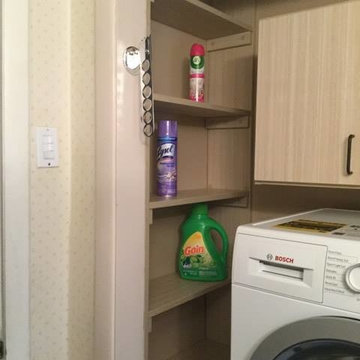
Small Space Ideas for Aging In Place Customers to enjoy the Quality of Life.
Laundry room - transitional laundry room idea in Other
Laundry room - transitional laundry room idea in Other
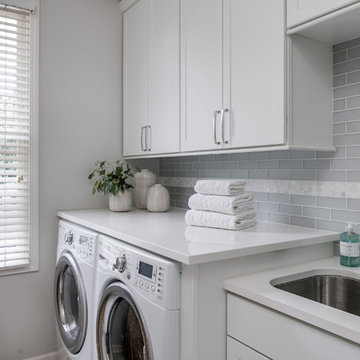
Inspiration for a mid-sized transitional single-wall dedicated laundry room remodel in Detroit with an undermount sink, shaker cabinets, white cabinets, quartz countertops, gray walls, a side-by-side washer/dryer and gray countertops
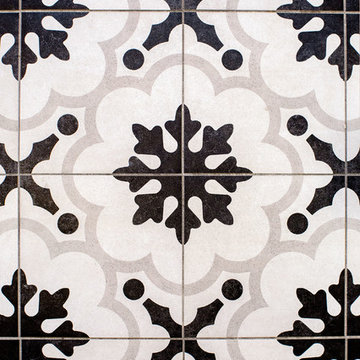
Although the renovation to the laundry room was mainly cosmetic, they still made a big difference In order to maximize the space in the laundry room, the framing had to be reworked and a pocket door was installed. Two new recessed can lights were wired to draw attention to the repainted cabinetry and accented floor tiling.
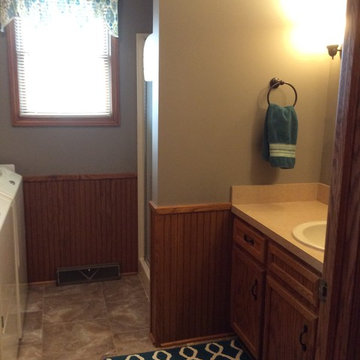
The updates that were done to the bathroom include; fresh coat of light grey paint, new linens, rug, and curtain. We also changed out hardware and wall sconces. The space seems larger and more inviting.
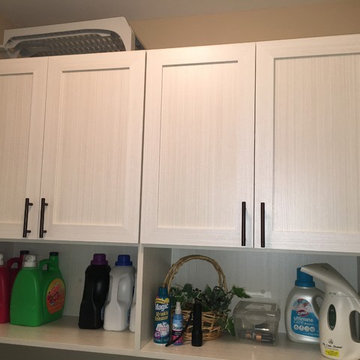
Tafisa White Chocolate Textured Melamine
Shaker Doors
Full Backing
Rub Oil Bronze Handles
Small transitional laundry room photo in DC Metro with shaker cabinets, beige walls and a side-by-side washer/dryer
Small transitional laundry room photo in DC Metro with shaker cabinets, beige walls and a side-by-side washer/dryer
Transitional Laundry Room Ideas
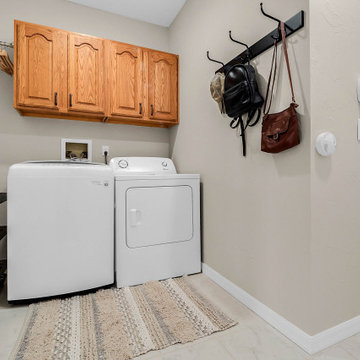
We completely updated this home from the outside to the inside. Every room was touched because the owner wanted to make it very sell-able. Our job was to lighten, brighten and do as many updates as we could on a shoe string budget. We started with the outside and we cleared the lakefront so that the lakefront view was open to the house. We also trimmed the large trees in the front and really opened the house up, before we painted the home and freshen up the landscaping. Inside we painted the house in a white duck color and updated the existing wood trim to a modern white color. We also installed shiplap on the TV wall and white washed the existing Fireplace brick. We installed lighting over the kitchen soffit as well as updated the can lighting. We then updated all 3 bathrooms. We finished it off with custom barn doors in the newly created office as well as the master bedroom. We completed the look with custom furniture!
3






