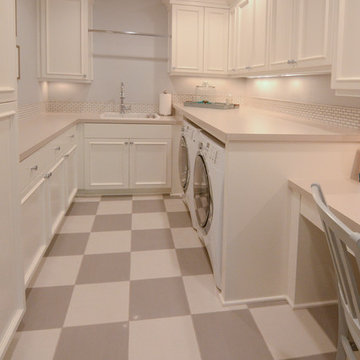Transitional Laundry Room Ideas
Refine by:
Budget
Sort by:Popular Today
161 - 180 of 570 photos
Item 1 of 3
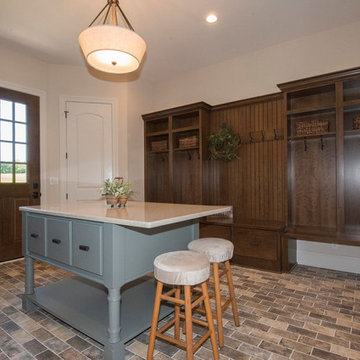
The family command center, housing laundry, a work area, lockers and boot bench, extra storage space, and access to the home's exterior
Inspiration for a large transitional brick floor and beige floor utility room remodel in Milwaukee with a farmhouse sink, raised-panel cabinets, medium tone wood cabinets, quartz countertops, beige walls, a side-by-side washer/dryer and beige countertops
Inspiration for a large transitional brick floor and beige floor utility room remodel in Milwaukee with a farmhouse sink, raised-panel cabinets, medium tone wood cabinets, quartz countertops, beige walls, a side-by-side washer/dryer and beige countertops
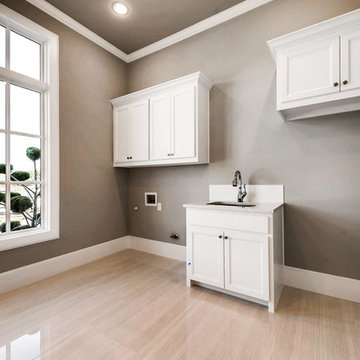
Utility room - huge transitional l-shaped ceramic tile utility room idea in Dallas with flat-panel cabinets, white cabinets, quartzite countertops and beige walls
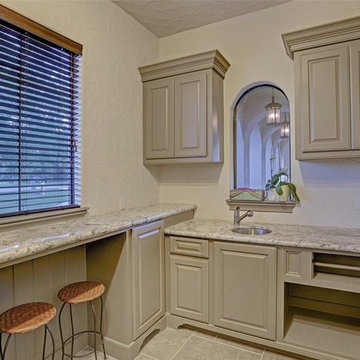
Custom Home Design by Purser Architectural. Beautifully built by Sprouse House Custom Homes.
Utility room - huge transitional u-shaped ceramic tile and beige floor utility room idea in Houston with a single-bowl sink, raised-panel cabinets, gray cabinets, granite countertops, white walls, a side-by-side washer/dryer and gray countertops
Utility room - huge transitional u-shaped ceramic tile and beige floor utility room idea in Houston with a single-bowl sink, raised-panel cabinets, gray cabinets, granite countertops, white walls, a side-by-side washer/dryer and gray countertops
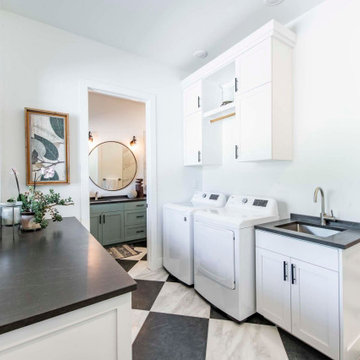
Example of a large transitional galley ceramic tile and multicolored floor utility room design in Salt Lake City with an undermount sink, shaker cabinets, white cabinets, marble countertops, white walls, a side-by-side washer/dryer and black countertops
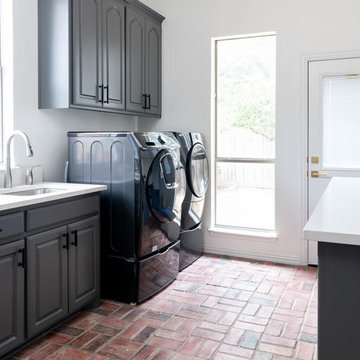
Prada Interiors, LLC
Bright open laundry room
Example of a transitional brick floor and multicolored floor laundry room design in Dallas with an undermount sink, white walls, a side-by-side washer/dryer and white countertops
Example of a transitional brick floor and multicolored floor laundry room design in Dallas with an undermount sink, white walls, a side-by-side washer/dryer and white countertops
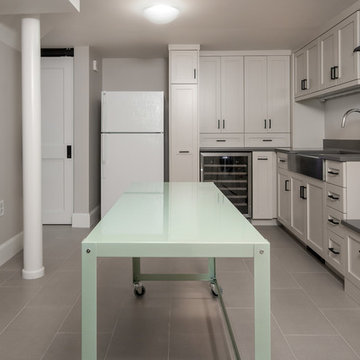
New modern Laundry room and wet bar area in basement in Newton, MA.
Inspiration for a transitional laundry room remodel in Boston
Inspiration for a transitional laundry room remodel in Boston
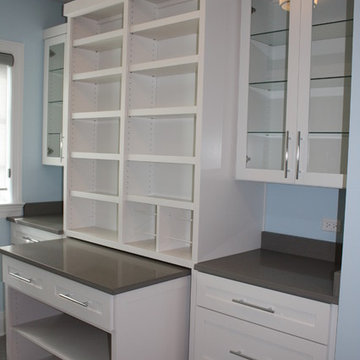
Laundry
Dedicated laundry room - large transitional galley porcelain tile dedicated laundry room idea in Chicago with an undermount sink, shaker cabinets, white cabinets, quartz countertops, white walls and a side-by-side washer/dryer
Dedicated laundry room - large transitional galley porcelain tile dedicated laundry room idea in Chicago with an undermount sink, shaker cabinets, white cabinets, quartz countertops, white walls and a side-by-side washer/dryer
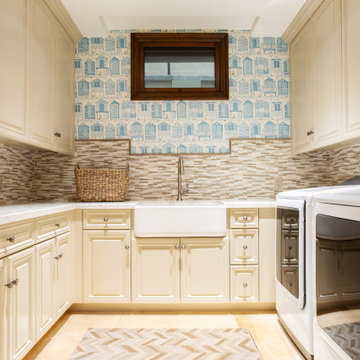
Casual comfortable upscale coastal decor
Example of a large transitional beige floor laundry room design in Orange County with a farmhouse sink, a side-by-side washer/dryer and beige countertops
Example of a large transitional beige floor laundry room design in Orange County with a farmhouse sink, a side-by-side washer/dryer and beige countertops
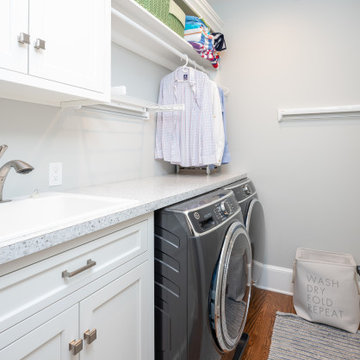
Design and build by Eisenbrandt Companies, this charming and elegant open-concept home with vaulted ceilings, custom built-ins, and timeless fireplace in the heart of Ruxton, Maryland. Conjoined with the kitchen, dining room and foyer, the magnitude of windows illuminate the plane for a bright space to entertain. Three bedrooms, three bathrooms and a primary suite with a walk in closet and large bath. Finished basement that opens up to an outdoor patio. Mudroom built-ins adjacent to the metal custom railings. Isokern fireplace with taj mahal stone to match kitchen countertops. Custom inset cabinets with gold hardware and a quaint pantry tucked away by a frosted pocket door. Stunning entryway with bold black accents.
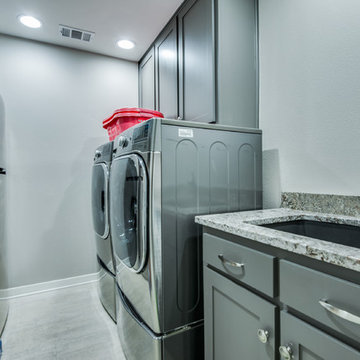
Whole house remodel Dallas, TX 2019
Example of a small transitional galley porcelain tile and gray floor utility room design in Dallas with an undermount sink, shaker cabinets, gray cabinets, granite countertops, white walls, a side-by-side washer/dryer and gray countertops
Example of a small transitional galley porcelain tile and gray floor utility room design in Dallas with an undermount sink, shaker cabinets, gray cabinets, granite countertops, white walls, a side-by-side washer/dryer and gray countertops
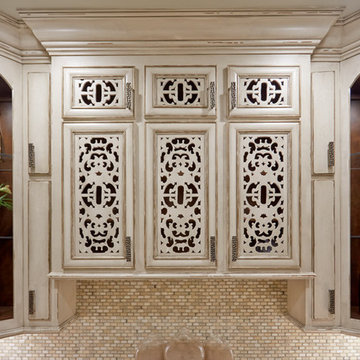
The laundry room is customized with intricate cut, distressed cabinetry perfect for storage and shelving for displays. The cream tiled backsplash allows for easy clean up for any messes.
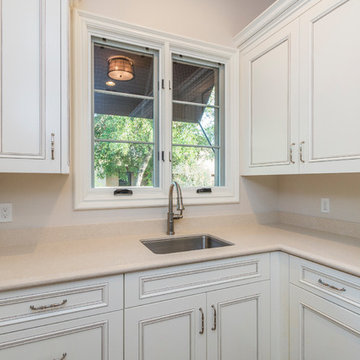
This 7,000 square foot Spec Home in the Arcadia Silverleaf neighborhood was designed by Red Egg Design Group in conjunction with Marbella Homes. All of the finishes, millwork, doors, light fixtures, and appliances were specified by Red Egg and created this Modern Spanish Revival-style home for the future family to enjoy

Lovely transitional style custom home in Scottsdale, Arizona. The high ceilings, skylights, white cabinetry, and medium wood tones create a light and airy feeling throughout the home. The aesthetic gives a nod to contemporary design and has a sophisticated feel but is also very inviting and warm. In part this was achieved by the incorporation of varied colors, styles, and finishes on the fixtures, tiles, and accessories. The look was further enhanced by the juxtapositional use of black and white to create visual interest and make it fun. Thoughtfully designed and built for real living and indoor/ outdoor entertainment.
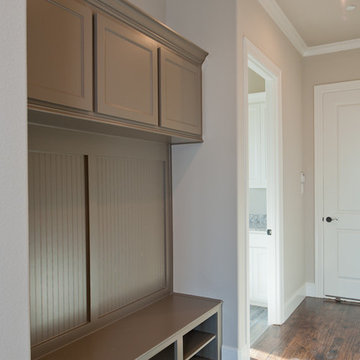
Erin Matlock
Laundry room - large transitional single-wall medium tone wood floor laundry room idea in Dallas with raised-panel cabinets and gray cabinets
Laundry room - large transitional single-wall medium tone wood floor laundry room idea in Dallas with raised-panel cabinets and gray cabinets
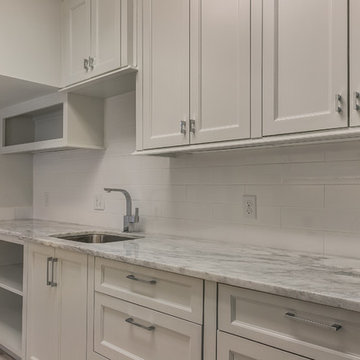
Jim McClune
Mid-sized transitional galley medium tone wood floor and brown floor dedicated laundry room photo in Dallas with an undermount sink, shaker cabinets, white cabinets, marble countertops, white walls and a side-by-side washer/dryer
Mid-sized transitional galley medium tone wood floor and brown floor dedicated laundry room photo in Dallas with an undermount sink, shaker cabinets, white cabinets, marble countertops, white walls and a side-by-side washer/dryer
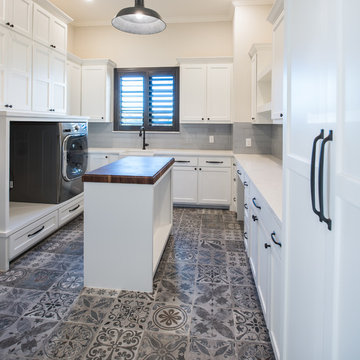
Dedicated laundry room - large transitional u-shaped ceramic tile and multicolored floor dedicated laundry room idea in Dallas with a farmhouse sink, recessed-panel cabinets, white cabinets, wood countertops, white walls, a side-by-side washer/dryer and brown countertops
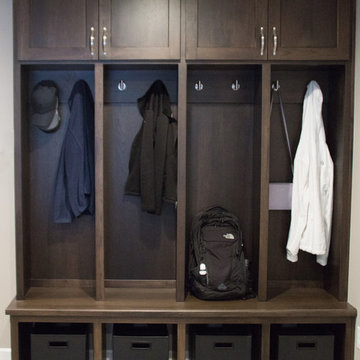
This laundry room is the ultimate in organization. With ample space to do laundry, store coats and shoes, and even study - you can get it all done quickly and efficiently!
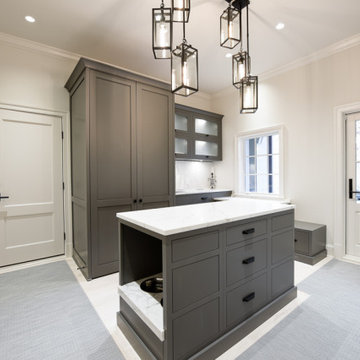
Example of a mid-sized transitional porcelain tile dedicated laundry room design in DC Metro with an undermount sink, shaker cabinets, gray cabinets, quartz countertops, quartz backsplash and a stacked washer/dryer
Transitional Laundry Room Ideas
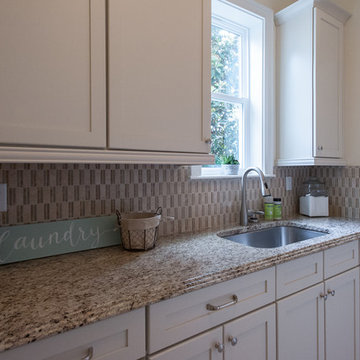
Utility room - mid-sized transitional galley ceramic tile utility room idea in Jacksonville with a drop-in sink, flat-panel cabinets, white cabinets, granite countertops, beige walls and a side-by-side washer/dryer
9






