Transitional Laundry Room with White Walls Ideas
Refine by:
Budget
Sort by:Popular Today
141 - 160 of 2,475 photos
Item 1 of 3
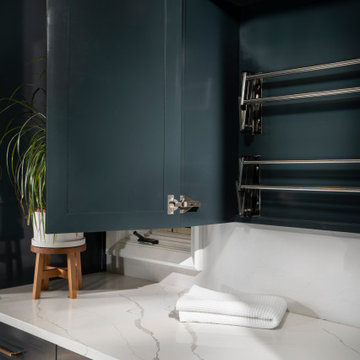
Dedicated laundry room - mid-sized transitional galley porcelain tile and gray floor dedicated laundry room idea in Other with an undermount sink, shaker cabinets, blue cabinets, white walls, a side-by-side washer/dryer and white countertops
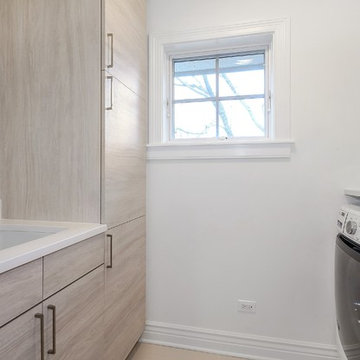
Inspiration for a mid-sized transitional galley porcelain tile dedicated laundry room remodel in Chicago with flat-panel cabinets, quartz countertops, white walls, a side-by-side washer/dryer, gray cabinets and an undermount sink
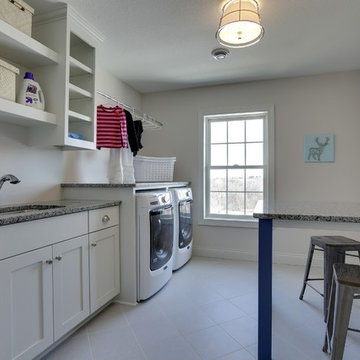
Convenient upstairs laundry room with a table for crafting or folding.
Photography by Spacecrafting
Inspiration for a large transitional single-wall ceramic tile dedicated laundry room remodel in Minneapolis with an undermount sink, shaker cabinets, white cabinets, white walls and a side-by-side washer/dryer
Inspiration for a large transitional single-wall ceramic tile dedicated laundry room remodel in Minneapolis with an undermount sink, shaker cabinets, white cabinets, white walls and a side-by-side washer/dryer
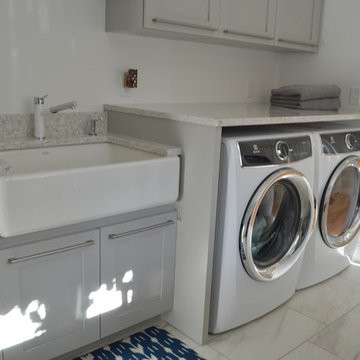
Washer/dryer with countertop for folding.
Example of a mid-sized transitional galley porcelain tile and gray floor utility room design in Boston with a farmhouse sink, shaker cabinets, gray cabinets, quartz countertops, white walls and a side-by-side washer/dryer
Example of a mid-sized transitional galley porcelain tile and gray floor utility room design in Boston with a farmhouse sink, shaker cabinets, gray cabinets, quartz countertops, white walls and a side-by-side washer/dryer
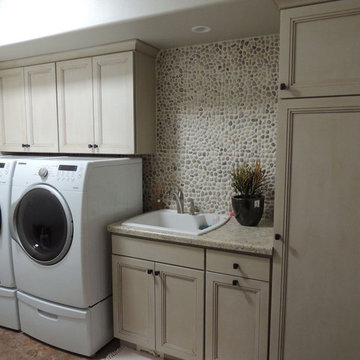
Mid-sized transitional single-wall linoleum floor and beige floor dedicated laundry room photo in Other with a drop-in sink, recessed-panel cabinets, light wood cabinets, laminate countertops, white walls and a side-by-side washer/dryer
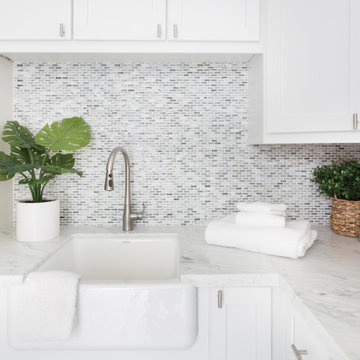
Inspiration for a mid-sized transitional l-shaped porcelain tile and beige floor dedicated laundry room remodel in Santa Barbara with a farmhouse sink, shaker cabinets, white cabinets, white walls, a side-by-side washer/dryer, white countertops and marble countertops
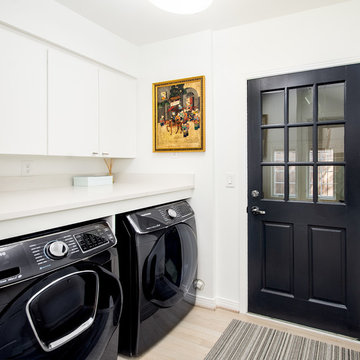
Laundry Room
Photographer: Lauren Brown
Example of a mid-sized transitional light wood floor and beige floor laundry room design in Dallas with flat-panel cabinets, white cabinets, solid surface countertops, white walls, a side-by-side washer/dryer and white countertops
Example of a mid-sized transitional light wood floor and beige floor laundry room design in Dallas with flat-panel cabinets, white cabinets, solid surface countertops, white walls, a side-by-side washer/dryer and white countertops
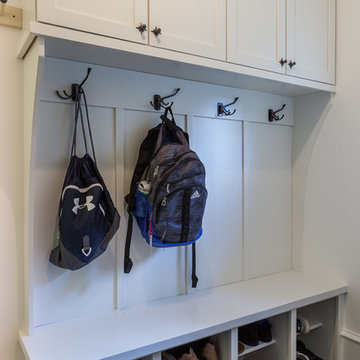
Elizabeth Steiner Photography
Utility room - large transitional ceramic tile and black floor utility room idea in Chicago with an undermount sink, shaker cabinets, white cabinets, quartz countertops, white walls, a side-by-side washer/dryer and white countertops
Utility room - large transitional ceramic tile and black floor utility room idea in Chicago with an undermount sink, shaker cabinets, white cabinets, quartz countertops, white walls, a side-by-side washer/dryer and white countertops

Large transitional l-shaped black floor dedicated laundry room photo in Other with an undermount sink, raised-panel cabinets, green cabinets, white walls, a side-by-side washer/dryer, black countertops and soapstone countertops

Dedicated laundry room - large transitional l-shaped porcelain tile and beige floor dedicated laundry room idea in Philadelphia with a farmhouse sink, recessed-panel cabinets, gray cabinets, quartz countertops, white backsplash, subway tile backsplash, white walls, a side-by-side washer/dryer and gray countertops
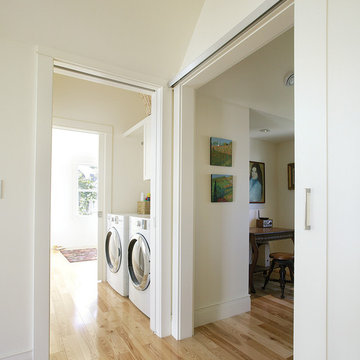
View of tucked-in laundry room and sun-filled room beyond.
Photo: Rob Yagid for Fine Homebuilding.
Example of a transitional light wood floor utility room design in Portland Maine with white walls, a side-by-side washer/dryer, recessed-panel cabinets and white cabinets
Example of a transitional light wood floor utility room design in Portland Maine with white walls, a side-by-side washer/dryer, recessed-panel cabinets and white cabinets
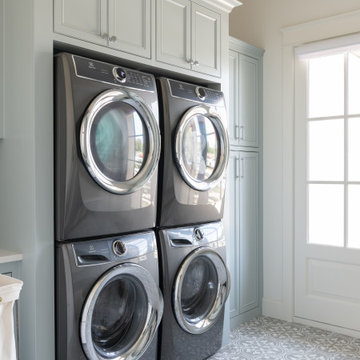
Inspiration for a mid-sized transitional multicolored floor laundry room remodel in Dallas with an undermount sink, beaded inset cabinets, quartz countertops, white walls, a stacked washer/dryer and white countertops
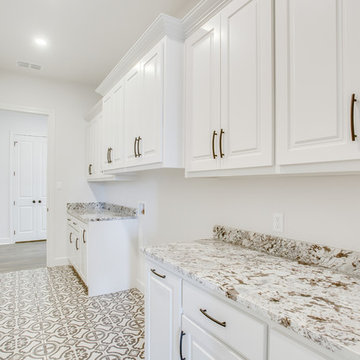
Example of a mid-sized transitional single-wall laundry room design in Austin with raised-panel cabinets, white cabinets, granite countertops, white walls, a side-by-side washer/dryer and multicolored countertops

The large multi-purpose laundry and mud room is as stylish as it is functional with white quartz countertops, a polished brown ceramic tile backsplash and matte gray porcelain tile floor. Custom shaker cabinets boasts floor to ceiling storage with a cozy built in-window seat painted in Benjamin Moore’s Cloud Sky. Additional features include a side-by-side washer and dryer, full-size laundry sink with black under mount sink and matte black pull out spray faucet.
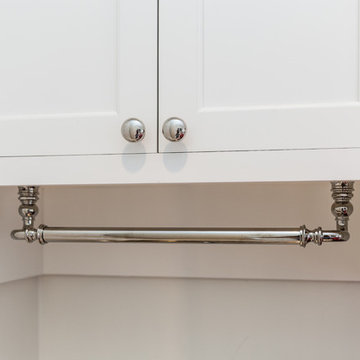
Inspiration for a mid-sized transitional single-wall white floor laundry room remodel in DC Metro with shaker cabinets, white cabinets, white walls and a side-by-side washer/dryer
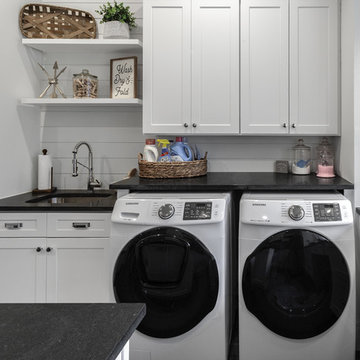
This laundry room provides it all! One side provides everything for laundry; washer, dryer, dual hampers, closet. The other side is craft room, wrapping room, home office. Photography by Steve McCall.
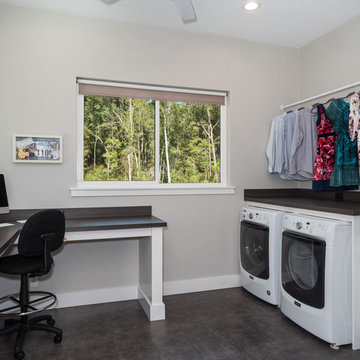
Mid-sized transitional single-wall dark wood floor and brown floor utility room photo in Miami with a drop-in sink, shaker cabinets, white cabinets, solid surface countertops, white walls, a side-by-side washer/dryer and black countertops
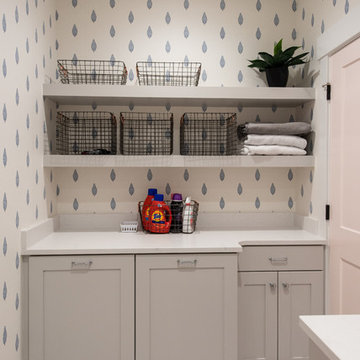
Jared Medley
Dedicated laundry room - mid-sized transitional l-shaped ceramic tile and white floor dedicated laundry room idea in Salt Lake City with an undermount sink, shaker cabinets, white cabinets, quartzite countertops, white walls, a side-by-side washer/dryer and white countertops
Dedicated laundry room - mid-sized transitional l-shaped ceramic tile and white floor dedicated laundry room idea in Salt Lake City with an undermount sink, shaker cabinets, white cabinets, quartzite countertops, white walls, a side-by-side washer/dryer and white countertops
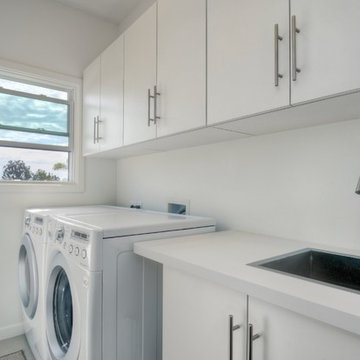
Inspiration for a mid-sized transitional single-wall white floor laundry room remodel in San Diego with a drop-in sink, flat-panel cabinets, white cabinets, solid surface countertops, white walls, a side-by-side washer/dryer and white countertops
Transitional Laundry Room with White Walls Ideas
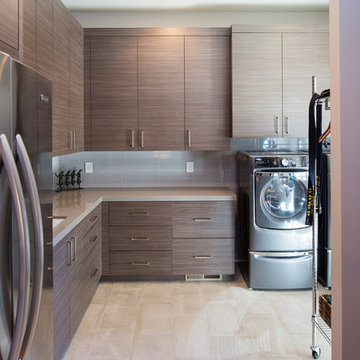
Utility room - mid-sized transitional l-shaped ceramic tile and beige floor utility room idea in Sacramento with an undermount sink, flat-panel cabinets, medium tone wood cabinets, quartz countertops, white walls, a side-by-side washer/dryer and beige countertops
8





