Transitional Laundry Room with White Walls Ideas
Refine by:
Budget
Sort by:Popular Today
61 - 80 of 2,475 photos
Item 1 of 3

Laundry Room
Example of a large transitional galley medium tone wood floor dedicated laundry room design in Los Angeles with a farmhouse sink, shaker cabinets, white walls, a side-by-side washer/dryer, green cabinets, marble countertops and white countertops
Example of a large transitional galley medium tone wood floor dedicated laundry room design in Los Angeles with a farmhouse sink, shaker cabinets, white walls, a side-by-side washer/dryer, green cabinets, marble countertops and white countertops

Transitional l-shaped porcelain tile and gray floor dedicated laundry room photo in San Diego with a drop-in sink, shaker cabinets, blue cabinets, quartz countertops, white backsplash, quartz backsplash, white walls, a side-by-side washer/dryer and white countertops
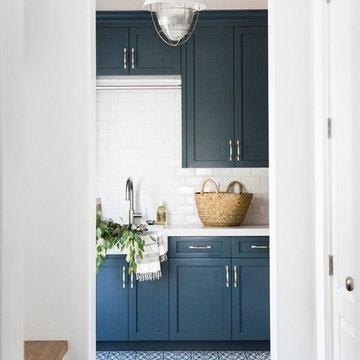
Shop the Look, See the Photo Tour here: https://www.studio-mcgee.com/studioblog/2018/3/26/calabasas-remodel-kitchen-dining-webisode?rq=Calabasas%20Remodel
Watch the Webisode: https://www.studio-mcgee.com/studioblog/2018/3/26/calabasas-remodel-kitchen-dining-webisode?rq=Calabasas%20Remodel

Dedicated laundry room - mid-sized transitional l-shaped ceramic tile and multicolored floor dedicated laundry room idea in Atlanta with a drop-in sink, shaker cabinets, black cabinets, wood countertops, white walls and a side-by-side washer/dryer
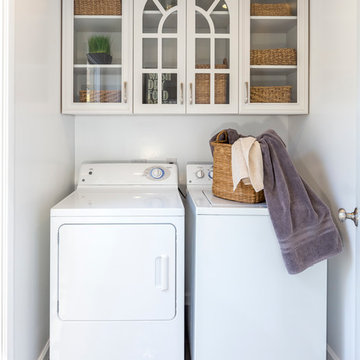
Custom Spaces: Fresh & New
Space Remodeled: Interior Living Areas 473 sq. ft.
Style: Transitional
Concept: This was the second half of an interior remodeling project. During this phase of the project the homeowners wanted an updated bathroom, laundry room, fireplace, and flooring.
MAKING IT THEIR OWN
The home they purchased was in need of updating to create a more open floor plan that matched their lifestyle
MATERIAL SELECTIONS
Bath 1 - AK-76/210M Birch White- with SO-98/014S glass tile accents- White Dove.
Photography by John Moery
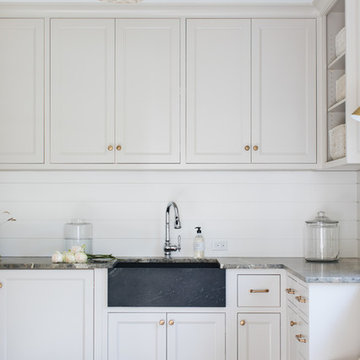
Stoffer Photography
Dedicated laundry room - large transitional u-shaped multicolored floor dedicated laundry room idea in Grand Rapids with a farmhouse sink, recessed-panel cabinets, white cabinets and white walls
Dedicated laundry room - large transitional u-shaped multicolored floor dedicated laundry room idea in Grand Rapids with a farmhouse sink, recessed-panel cabinets, white cabinets and white walls
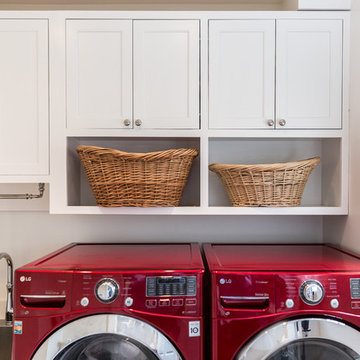
Mid-sized transitional single-wall white floor laundry room photo in DC Metro with shaker cabinets, white cabinets, white walls and a side-by-side washer/dryer
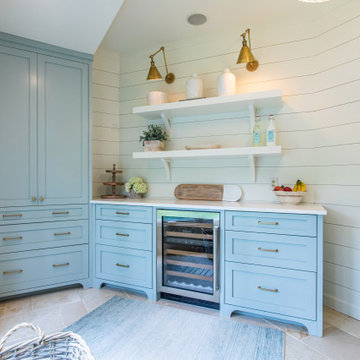
Example of a transitional shiplap wall laundry room design in Atlanta with an undermount sink, shaker cabinets, turquoise cabinets, white backsplash, shiplap backsplash, white walls, an integrated washer/dryer and white countertops
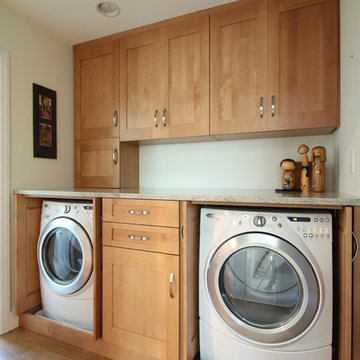
Laundry room - transitional light wood floor laundry room idea in DC Metro with shaker cabinets, white walls, a side-by-side washer/dryer and medium tone wood cabinets
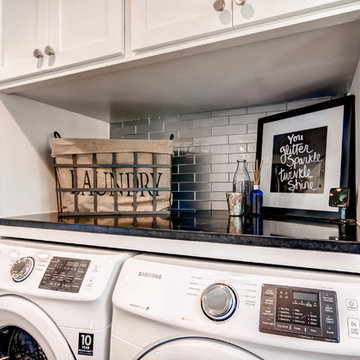
This laundry room originally had one awkward cabinet that was difficult to use. We used the entire wall to create more storage and to give the appliances a built-in look.

Fresh, light, and stylish laundry room. Almost enough to make us actually WANT to do laundry! Almost. The shelf over the washer/dryer is also removable. Photo credit Kristen Mayfield
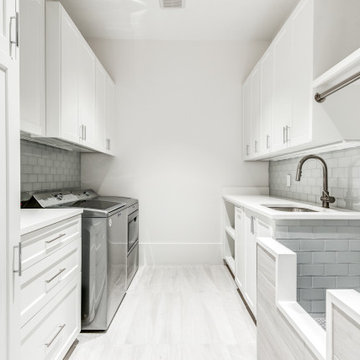
Inspiration for a transitional galley porcelain tile and gray floor utility room remodel in Dallas with an undermount sink, recessed-panel cabinets, quartz countertops, white walls, a side-by-side washer/dryer, white countertops and white cabinets
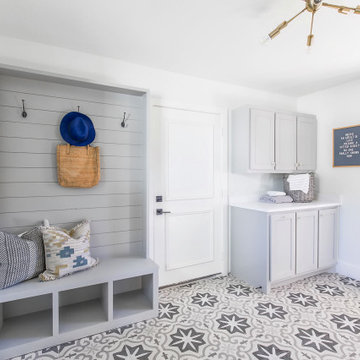
Mid-sized transitional single-wall ceramic tile and gray floor utility room photo in Oklahoma City with shaker cabinets, gray cabinets, white walls and white countertops
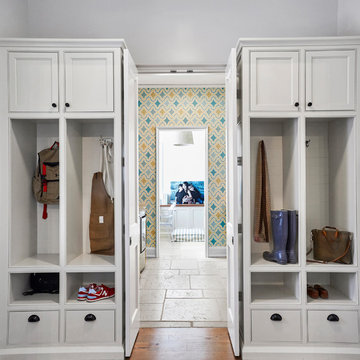
Inspiration for a mid-sized transitional single-wall dark wood floor and brown floor utility room remodel in Birmingham with shaker cabinets, white cabinets, white walls and a side-by-side washer/dryer

This stunning home is a combination of the best of traditional styling with clean and modern design, creating a look that will be as fresh tomorrow as it is today. Traditional white painted cabinetry in the kitchen, combined with the slab backsplash, a simpler door style and crown moldings with straight lines add a sleek, non-fussy style. An architectural hood with polished brass accents and stainless steel appliances dress up this painted kitchen for upscale, contemporary appeal. The kitchen islands offers a notable color contrast with their rich, dark, gray finish.
The stunning bar area is the entertaining hub of the home. The second bar allows the homeowners an area for their guests to hang out and keeps them out of the main work zone.
The family room used to be shut off from the kitchen. Opening up the wall between the two rooms allows for the function of modern living. The room was full of built ins that were removed to give the clean esthetic the homeowners wanted. It was a joy to redesign the fireplace to give it the contemporary feel they longed for.
Their used to be a large angled wall in the kitchen (the wall the double oven and refrigerator are on) by straightening that out, the homeowners gained better function in the kitchen as well as allowing for the first floor laundry to now double as a much needed mudroom room as well.
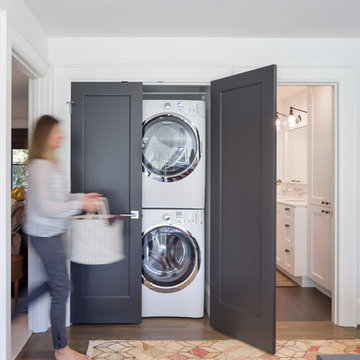
Mid-sized transitional single-wall dark wood floor utility room photo in Portland with flat-panel cabinets, gray cabinets, white walls and a stacked washer/dryer
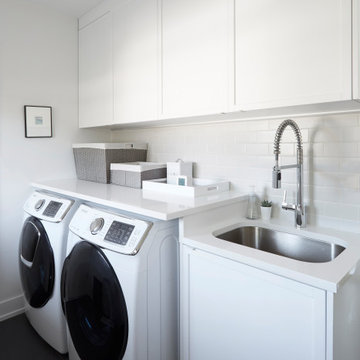
The clients purchased the home and immediately renovated it before moving in. It was a Gut rehab- down to the studs with some minor drywall left. Dresner Design tore the ceilings out to expose beams and replaced the structure. The kitchen is light and bright with sliders that open to a beautiful patio. A central island with waterfall edge anchors the space with three large pendants over the island. The original space was an “L” shaped layout. New 6” oak flooring was used throughout the home. The owners have a very eclectic art collection that was integrated into their new home.
Kitchen Designer and Architectural Designer: Scott Dresner of Dresner Design
Cabinetry: Dresner Design Black Label
Interior Design: Meritxell Ferre, Moderno Design Build
Photography: Michael Alan Kaskel
Laundry Room Design Details:
- Simple and clean and matches kitchen exactly, made a countertop to go over full sized washer and dryer.
-Used for dog area, mudroom and laundry
-Flooring from Porcelanosa
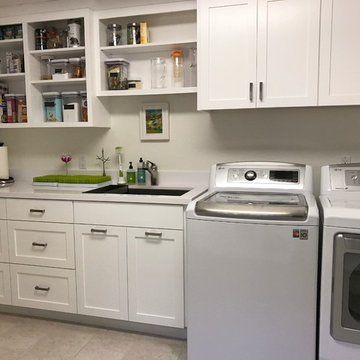
Utility room - large transitional galley linoleum floor utility room idea in San Francisco with an undermount sink, shaker cabinets, white cabinets, quartz countertops, white walls and a side-by-side washer/dryer
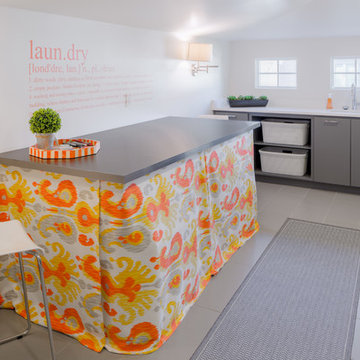
Chibi Moku
Inspiration for a small transitional galley porcelain tile and gray floor utility room remodel in Tampa with an undermount sink, flat-panel cabinets, gray cabinets, quartz countertops, white walls and a side-by-side washer/dryer
Inspiration for a small transitional galley porcelain tile and gray floor utility room remodel in Tampa with an undermount sink, flat-panel cabinets, gray cabinets, quartz countertops, white walls and a side-by-side washer/dryer
Transitional Laundry Room with White Walls Ideas
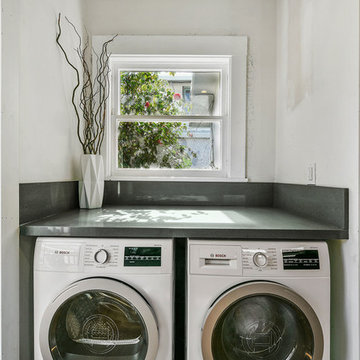
I wonderfully updated starter home for a young family with two small children moving to the east bay (Berkeley, Ca) from San Francisco. The client wanted simple clean lines with lots of countertop space and under counter storage only.
HDR Remodeling Inc. specializes in classic East Bay homes. Whole-house remodels, kitchen and bathroom remodeling, garage and basement conversions are our specialties. Our start-to-finish process -- from design concept to permit-ready plans to production -- will guide you along the way to make sure your project is completed on time and on budget and take the uncertainty and stress out of remodeling your home. Our philosophy -- and passion -- is to help our clients make their remodeling dreams come true.
4





