Transitional Living Space Ideas
Refine by:
Budget
Sort by:Popular Today
161 - 180 of 21,205 photos
Item 1 of 4
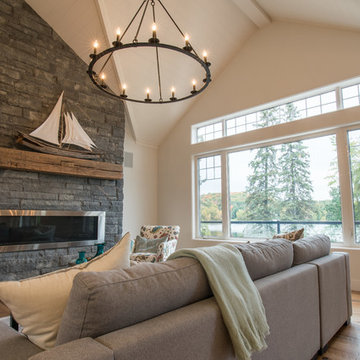
Example of a mid-sized transitional formal and open concept light wood floor living room design in Toronto with white walls, a ribbon fireplace, a stone fireplace and no tv
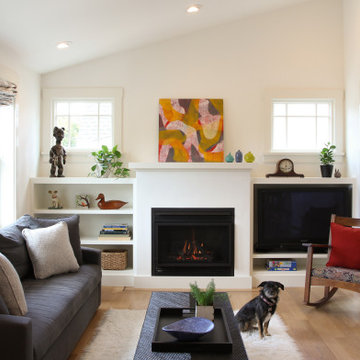
Living room - transitional open concept light wood floor, beige floor and vaulted ceiling living room idea in San Francisco with a plaster fireplace, white walls and a standard fireplace
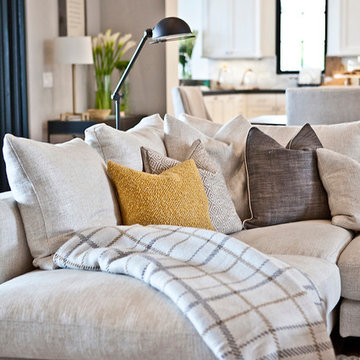
Kristen Vincent Photography
Example of a large transitional open concept light wood floor living room design in San Diego with gray walls, a standard fireplace, a plaster fireplace and a wall-mounted tv
Example of a large transitional open concept light wood floor living room design in San Diego with gray walls, a standard fireplace, a plaster fireplace and a wall-mounted tv
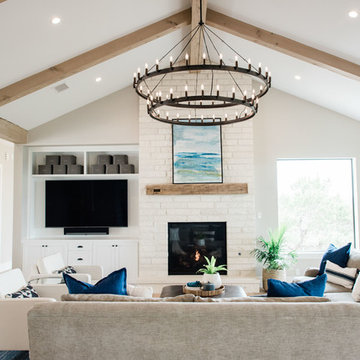
Madeline Harper Photography
Inspiration for a large transitional open concept light wood floor and beige floor living room remodel in Austin with a standard fireplace, a stone fireplace, a wall-mounted tv and beige walls
Inspiration for a large transitional open concept light wood floor and beige floor living room remodel in Austin with a standard fireplace, a stone fireplace, a wall-mounted tv and beige walls
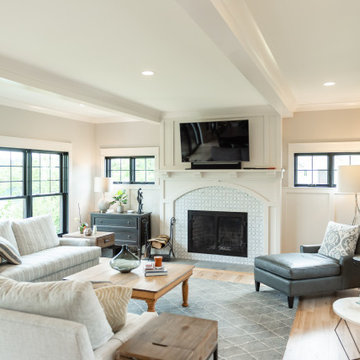
Transitional light wood floor, beige floor and exposed beam living room photo in Milwaukee with beige walls, a standard fireplace, a tile fireplace and a wall-mounted tv
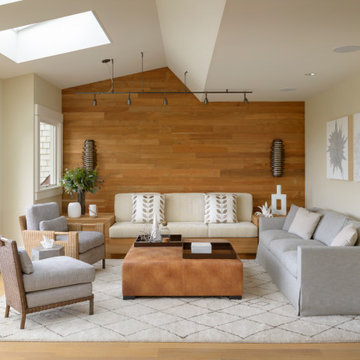
In the process of renovating this house for a multi-generational family, we restored the original Shingle Style façade with a flared lower edge that covers window bays and added a brick cladding to the lower story. On the interior, we introduced a continuous stairway that runs from the first to the fourth floors. The stairs surround a steel and glass elevator that is centered below a skylight and invites natural light down to each level. The home’s traditionally proportioned formal rooms flow naturally into more contemporary adjacent spaces that are unified through consistency of materials and trim details.
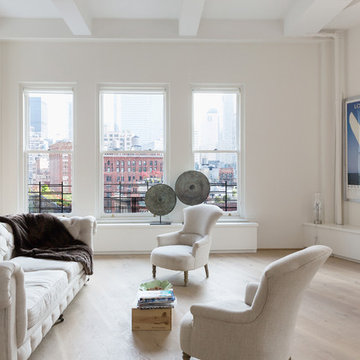
Renovation and interior design of a 1000 sqft. loft in Tribeca.
Open kitchen with a white kitchen island with Corian countertop, built-in cabinetry and a cooking niche with a range and black Nero Marquina marble backsplash. Pendant lights by Michael Anastassiades for Floss. Light Oak hardwood flooring throughout the loft.
Full-height custom Oak library.
Photo by: Tineke De Vos
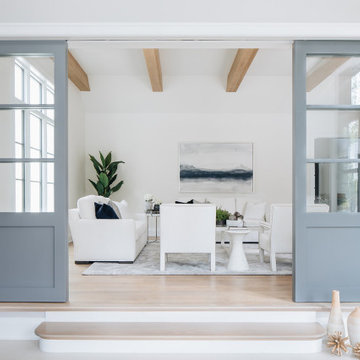
Living room - mid-sized transitional enclosed light wood floor and brown floor living room idea in Chicago with white walls, a standard fireplace and a tile fireplace
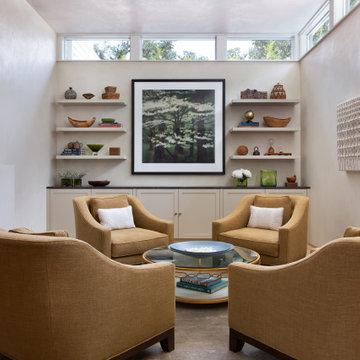
Inspiration for a transitional light wood floor and beige floor living room remodel in Austin with white walls and a standard fireplace
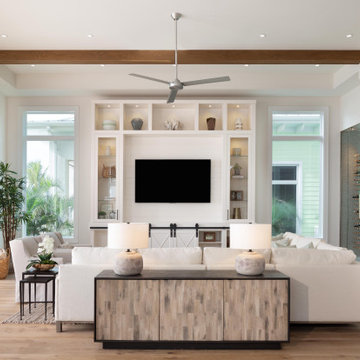
Large transitional open concept light wood floor and beige floor living room photo in Miami with white walls, no fireplace and a wall-mounted tv
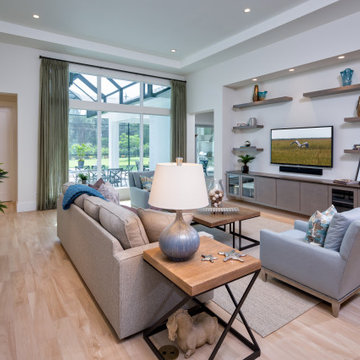
This project was built by 41 West of Naples, FL, a Certified Luxury Builder. To learn more about 41 West, visit www.41West.com.
Certified Luxury Builders is a network of leading custom home builders and luxury home and condo remodelers who create 5-Star experiences for luxury home and condo owners from New York to Los Angeles and Boston to Naples.
As a Certified Luxury Builder, we are proud to feature photos of projects from our members around the country to inspire you with design ideas. Please feel free to contact the Certified Luxury Builder featured with any questions or inquiries you may have about their projects.
Visit www.CLBNetwork.com for more information.
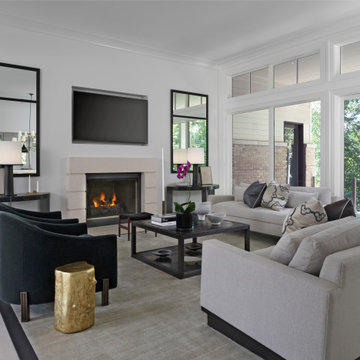
Living room - transitional open concept light wood floor and beige floor living room idea in Detroit with white walls, a standard fireplace and a wall-mounted tv
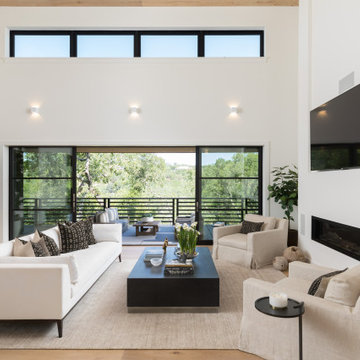
Transitional open concept light wood floor, beige floor and wood ceiling living room photo in San Francisco with white walls, a ribbon fireplace and a wall-mounted tv
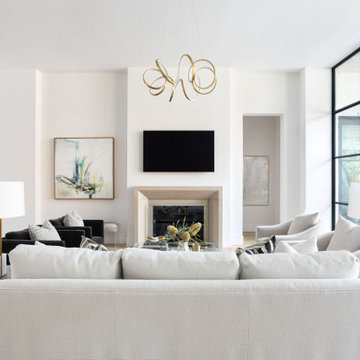
Example of a huge transitional open concept light wood floor and brown floor living room design in Houston with white walls, a standard fireplace and a wall-mounted tv
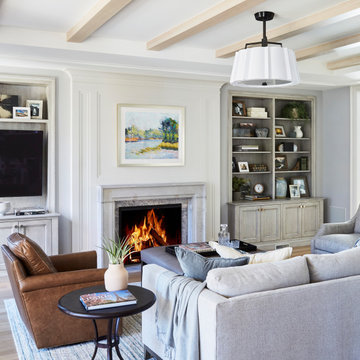
Inspiration for a transitional light wood floor, beige floor and exposed beam living room remodel in Other with white walls, a standard fireplace and a wall-mounted tv
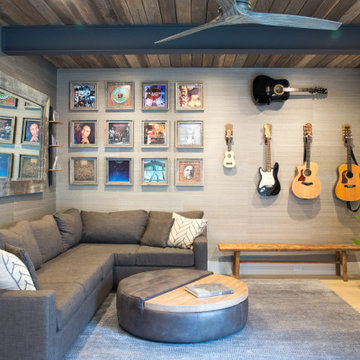
Family room - transitional open concept light wood floor, beige floor, wood ceiling and wallpaper family room idea in San Francisco with gray walls
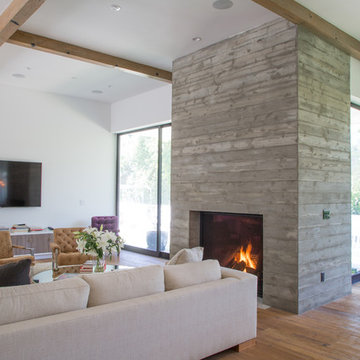
Collaboration with Bryan Wark Designs
Photography by Bethany Nauert
Example of a large transitional formal and open concept light wood floor and beige floor living room design in Los Angeles with white walls, a standard fireplace, a concrete fireplace and a wall-mounted tv
Example of a large transitional formal and open concept light wood floor and beige floor living room design in Los Angeles with white walls, a standard fireplace, a concrete fireplace and a wall-mounted tv
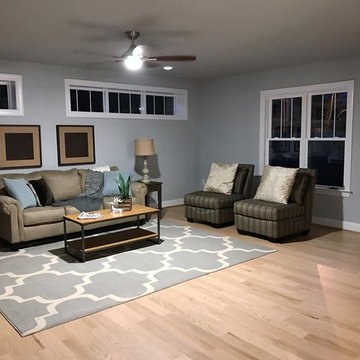
Inspiration for a large transitional open concept light wood floor and beige floor living room remodel in Richmond with gray walls
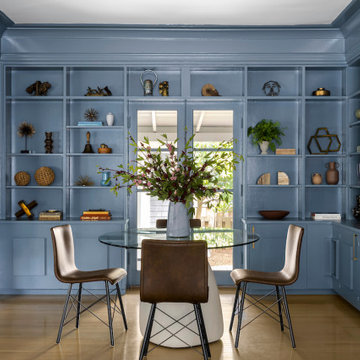
Large transitional open concept light wood floor and beige floor family room photo in San Francisco with blue walls and a media wall
Transitional Living Space Ideas
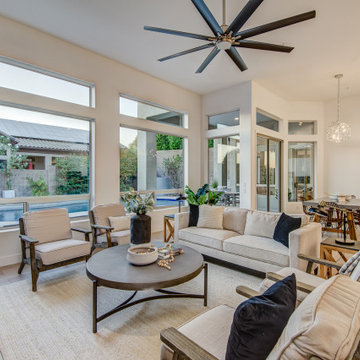
Living room - transitional open concept light wood floor and beige floor living room idea in Phoenix with white walls
9









