Transitional Living Space with a Bar Ideas
Refine by:
Budget
Sort by:Popular Today
121 - 140 of 2,945 photos
Item 1 of 3

A perfect balance of new Rustic and modern Fireplace to bring the kitchen and Family Room together in a big wide open Family/Great Room.
Inspiration for a large transitional open concept medium tone wood floor family room remodel in Denver with a bar, gray walls, a two-sided fireplace, a stone fireplace and a concealed tv
Inspiration for a large transitional open concept medium tone wood floor family room remodel in Denver with a bar, gray walls, a two-sided fireplace, a stone fireplace and a concealed tv
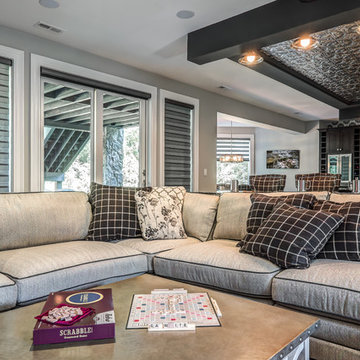
Dawn Smith Photography
Inspiration for a huge transitional open concept porcelain tile and brown floor family room remodel in Cincinnati with a bar, gray walls, no fireplace and a wall-mounted tv
Inspiration for a huge transitional open concept porcelain tile and brown floor family room remodel in Cincinnati with a bar, gray walls, no fireplace and a wall-mounted tv
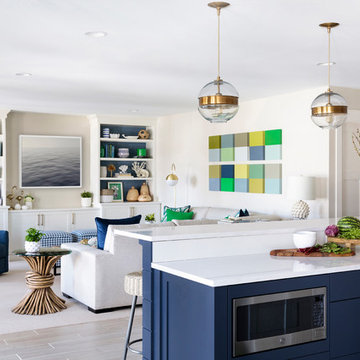
This project was featured in Midwest Home magazine as the winner of ASID Life in Color. The addition of a kitchen with custom shaker-style cabinetry and a large shiplap island is perfect for entertaining and hosting events for family and friends. Quartz counters that mimic the look of marble were chosen for their durability and ease of maintenance. Open shelving with brass sconces above the sink create a focal point for the large open space.
Putting a modern spin on the traditional nautical/coastal theme was a goal. We took the quintessential palette of navy and white and added pops of green, stylish patterns, and unexpected artwork to create a fresh bright space. Grasscloth on the back of the built in bookshelves and console table along with rattan and the bentwood side table add warm texture. Finishes and furnishings were selected with a practicality to fit their lifestyle and the connection to the outdoors. A large sectional along with the custom cocktail table in the living room area provide ample room for game night or a quiet evening watching movies with the kids.
To learn more visit https://k2interiordesigns.com
To view article in Midwest Home visit https://midwesthome.com/interior-spaces/life-in-color-2019/
Photography - Spacecrafting
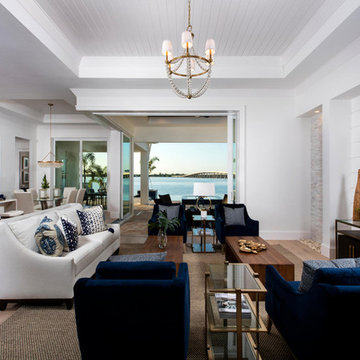
Crisp white and navy velvet with gold accents. Warm woods with Cambria Britannica Gold quartz countertops and backsplash.
Large transitional open concept light wood floor and beige floor living room photo in Other with a bar, white walls, no fireplace and a wall-mounted tv
Large transitional open concept light wood floor and beige floor living room photo in Other with a bar, white walls, no fireplace and a wall-mounted tv
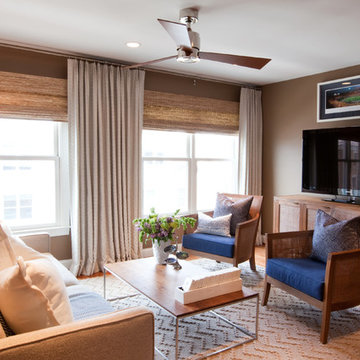
Designer: Jackie Bayer, ASID, CID, Sadie Sanchez, allied ASID
Photographer: Jamie Sentz
Example of a mid-sized transitional enclosed dark wood floor and brown floor living room design in Baltimore with a bar, brown walls, no fireplace and a tv stand
Example of a mid-sized transitional enclosed dark wood floor and brown floor living room design in Baltimore with a bar, brown walls, no fireplace and a tv stand
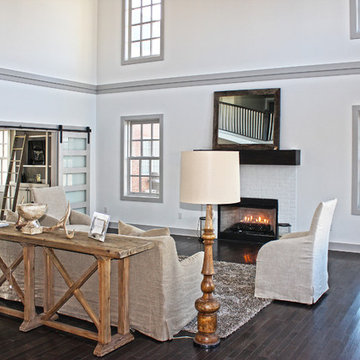
The Tuckerman Home Group
Family room - huge transitional open concept dark wood floor family room idea in Columbus with a bar, white walls, a standard fireplace, a brick fireplace and no tv
Family room - huge transitional open concept dark wood floor family room idea in Columbus with a bar, white walls, a standard fireplace, a brick fireplace and no tv
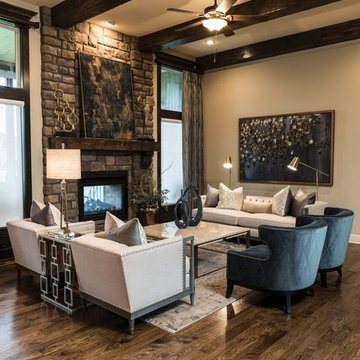
Large transitional open concept dark wood floor and brown floor family room photo in Kansas City with beige walls, a two-sided fireplace, a stone fireplace, a bar and no tv
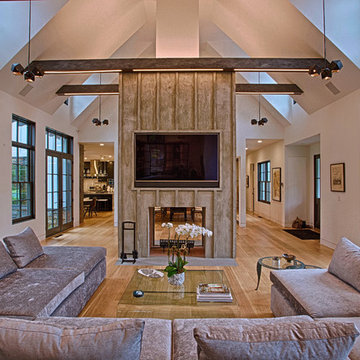
Example of a large transitional enclosed light wood floor and beige floor living room design in New York with a bar, white walls, a standard fireplace, a wood fireplace surround and a wall-mounted tv
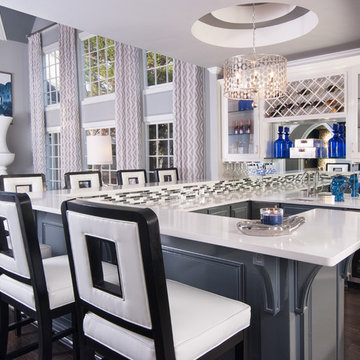
Scott Johnson
Inspiration for a mid-sized transitional open concept medium tone wood floor and brown floor family room remodel in Atlanta with a bar, gray walls, a standard fireplace, a wood fireplace surround and a wall-mounted tv
Inspiration for a mid-sized transitional open concept medium tone wood floor and brown floor family room remodel in Atlanta with a bar, gray walls, a standard fireplace, a wood fireplace surround and a wall-mounted tv
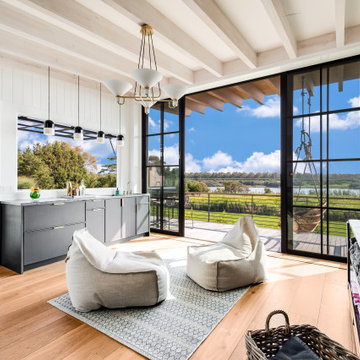
Example of a transitional medium tone wood floor, brown floor, exposed beam and wall paneling family room design in New York with a bar, white walls, no fireplace and a wall-mounted tv
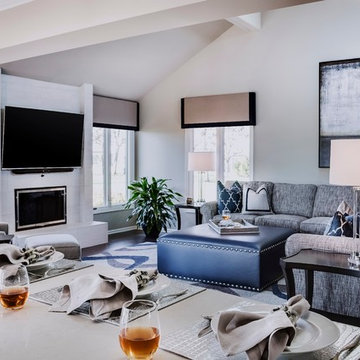
Prior to remodeling, this spacious great room was reminiscent of the 1970’s in both its furnishings and window treatments. While the view from the room is spectacular with windows that showcase a beautiful pond and a large expanse of land with a horse barn, the interior was dated.
Our client loved his space, but knew it needed an update. Before the remodel began, there was a wall that separated the kitchen from the great room. The client desired a more open and fluid floor plan. Arlene Ladegaard, principle designer of Design Connection, Inc., was contacted to help achieve his dreams of creating an open and updated space.
Arlene designed a space that is transitional in style. She used an updated color palette of gray tones to compliment the adjoining kitchen. By opening the space up and unifying design styles throughout, the blending of the two rooms becomes seamless.
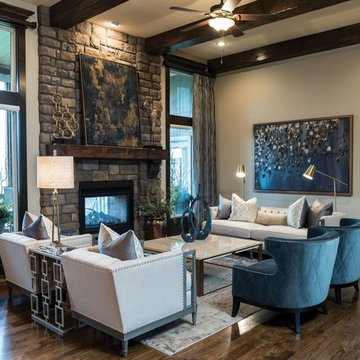
Large transitional open concept dark wood floor and brown floor family room photo in Kansas City with beige walls, a two-sided fireplace, a stone fireplace, a bar and no tv
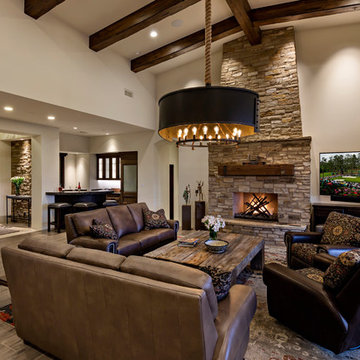
Thompson Photographic
Inspiration for a transitional open concept porcelain tile and brown floor living room remodel in Phoenix with a bar, white walls, a standard fireplace, a stone fireplace and a wall-mounted tv
Inspiration for a transitional open concept porcelain tile and brown floor living room remodel in Phoenix with a bar, white walls, a standard fireplace, a stone fireplace and a wall-mounted tv
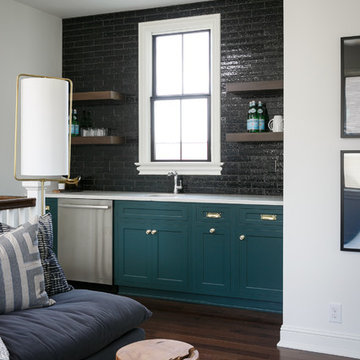
Family room - small transitional loft-style medium tone wood floor and brown floor family room idea in Louisville with a bar, white walls and no tv
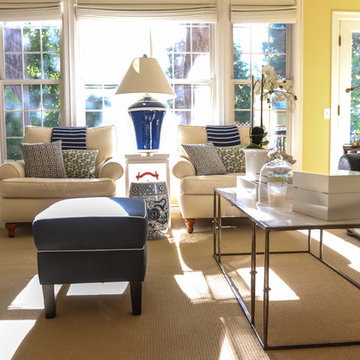
Example of a mid-sized transitional open concept carpeted family room design in Portland with yellow walls, a bar, no tv, a standard fireplace and a plaster fireplace
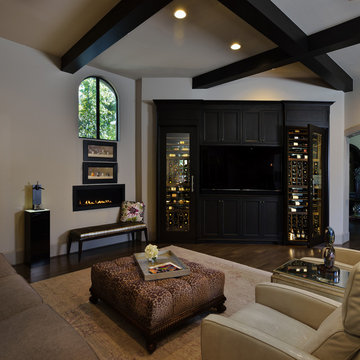
Inspiration for a large transitional open concept light wood floor family room remodel in Houston with a bar, white walls, a standard fireplace and a metal fireplace
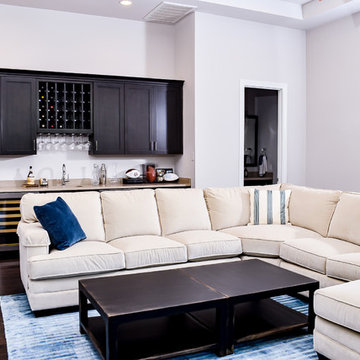
Example of a large transitional enclosed dark wood floor and brown floor living room design in Austin with a bar, gray walls, a wall-mounted tv and no fireplace
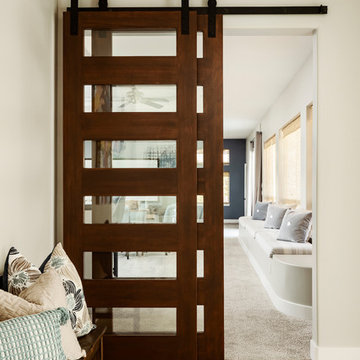
We worked on a complete remodel of this home. We modified the entire floor plan as well as stripped the home down to drywall and wood studs. All finishes are new, including a brand new kitchen that was the previous living room.
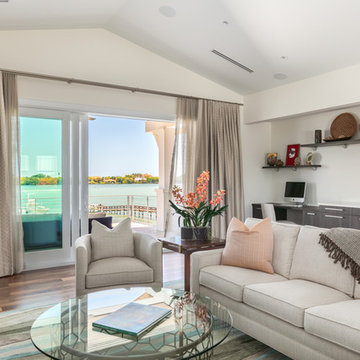
Family room - large transitional open concept medium tone wood floor and brown floor family room idea in Tampa with a bar, white walls, no fireplace and a wall-mounted tv
Transitional Living Space with a Bar Ideas
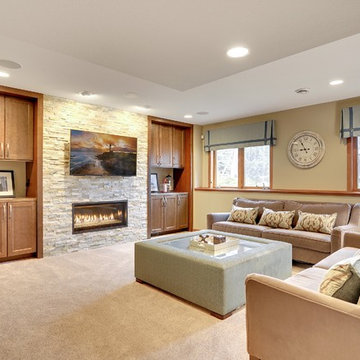
Interior Design by: Sarah Bernardy Design, LLC
Remodel by: Thorson Homes, MN
Photography by: Jesse Angell from Space Crafting Architectural Photography & Video
7









