Transitional Living Space with a Bar Ideas
Refine by:
Budget
Sort by:Popular Today
141 - 160 of 2,940 photos
Item 1 of 3
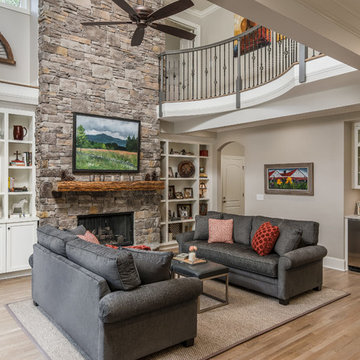
studiⓞbuell, Photography
Transitional open concept light wood floor living room photo in Nashville with a bar, a standard fireplace, a stone fireplace and no tv
Transitional open concept light wood floor living room photo in Nashville with a bar, a standard fireplace, a stone fireplace and no tv
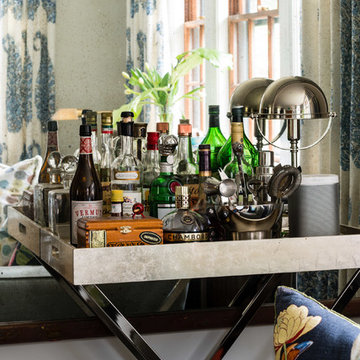
Jessica Delaney Photography
Example of a mid-sized transitional enclosed living room design in Boston with a bar and beige walls
Example of a mid-sized transitional enclosed living room design in Boston with a bar and beige walls

Entertain with style in this expansive family room with full size bar. Large TV's on both walls.
openhomesphotography.com
Family room - huge transitional open concept light wood floor and beige floor family room idea in San Francisco with a bar, white walls, a ribbon fireplace, a metal fireplace and a wall-mounted tv
Family room - huge transitional open concept light wood floor and beige floor family room idea in San Francisco with a bar, white walls, a ribbon fireplace, a metal fireplace and a wall-mounted tv
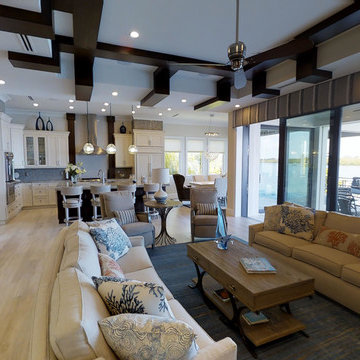
Photo by John Rippons. This long shot of the great room shows the custom details that we incorporated to separate yet integrate the spaces in this great room. We added the ceiling beam details in the living room area and put in the bar. We opened the exterior walls up and had more sliders put in to take advantage of the view and the pool, which we raised up to the second floor.
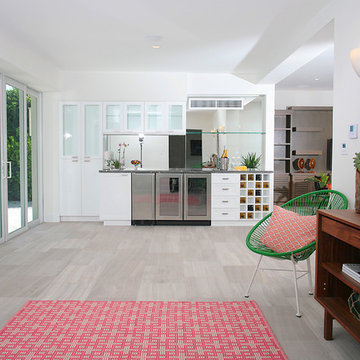
Miami Beach residence renovation and addition in the Transitional style. Updated all bedrooms and reworked Master suit and bathroom. Added in-law suite with connection to the main house. Waterfront property with great views and interesting front entry courtyard.
This images features the living room built in bar.
Photos by Andrejko Stephan
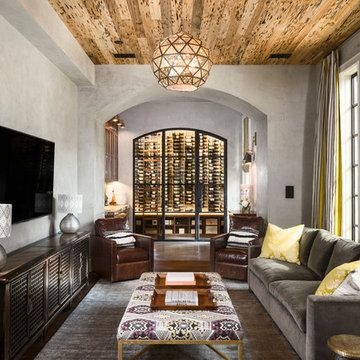
photography by Andrea Calo • Pecky Cypress ceiling • Venetian plaster walls by Zita Art, color based on Benjamin Moore Gloucester Sage • steel & glass door by Durango Doors • Buckminster pendant fixture by Currey & Company • Jean-Louis 11 sconce light by Currey & Company • Barbara Cosgrove Library sconces in brass at bar cabinets • concrete floor by Element 7
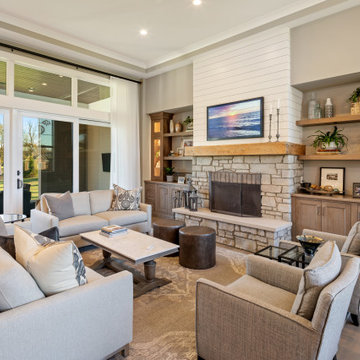
Modern farmhouse describes this open concept, light and airy ranch home with modern and rustic touches. Precisely positioned on a large lot the owners enjoy gorgeous sunrises from the back left corner of the property with no direct sunlight entering the 14’x7’ window in the front of the home. After living in a dark home for many years, large windows were definitely on their wish list. Three generous sliding glass doors encompass the kitchen, living and great room overlooking the adjacent horse farm and backyard pond. A rustic hickory mantle from an old Ohio barn graces the fireplace with grey stone and a limestone hearth. Rustic brick with scraped mortar adds an unpolished feel to a beautiful built-in buffet.
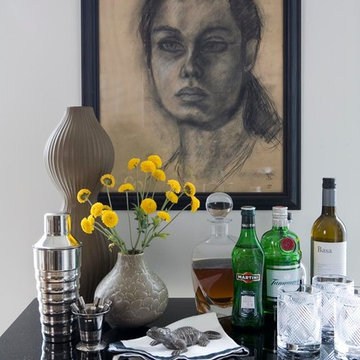
Adam Millirom
Large transitional open concept living room photo in Other with a bar and white walls
Large transitional open concept living room photo in Other with a bar and white walls
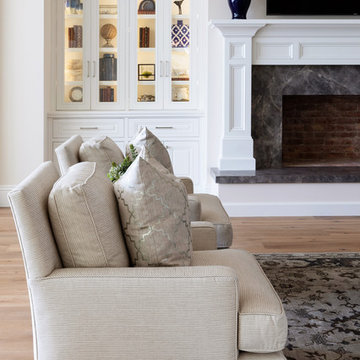
Example of a large transitional open concept medium tone wood floor living room design in San Diego with a bar, beige walls, a standard fireplace, a stone fireplace and a wall-mounted tv
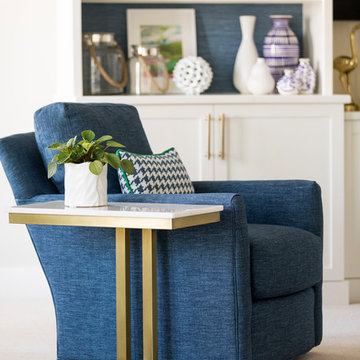
This project was featured in Midwest Home magazine as the winner of ASID Life in Color. The addition of a kitchen with custom shaker-style cabinetry and a large shiplap island is perfect for entertaining and hosting events for family and friends. Quartz counters that mimic the look of marble were chosen for their durability and ease of maintenance. Open shelving with brass sconces above the sink create a focal point for the large open space.
Putting a modern spin on the traditional nautical/coastal theme was a goal. We took the quintessential palette of navy and white and added pops of green, stylish patterns, and unexpected artwork to create a fresh bright space. Grasscloth on the back of the built in bookshelves and console table along with rattan and the bentwood side table add warm texture. Finishes and furnishings were selected with a practicality to fit their lifestyle and the connection to the outdoors. A large sectional along with the custom cocktail table in the living room area provide ample room for game night or a quiet evening watching movies with the kids.
To learn more visit https://k2interiordesigns.com
To view article in Midwest Home visit https://midwesthome.com/interior-spaces/life-in-color-2019/
Photography - Spacecrafting
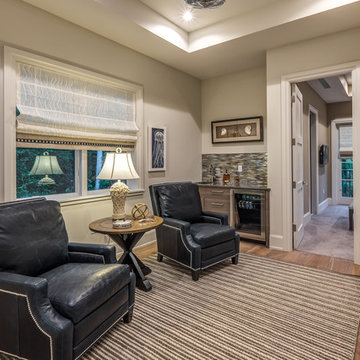
Inspiration for a mid-sized transitional enclosed medium tone wood floor and brown floor family room remodel in Other with a bar, gray walls and no fireplace
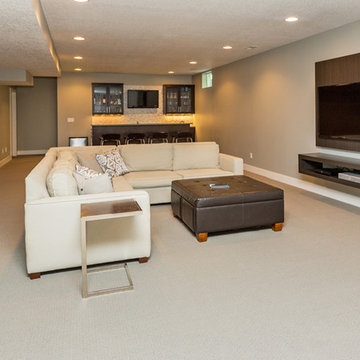
Large transitional open concept carpeted family room photo in Other with a bar, gray walls and a media wall
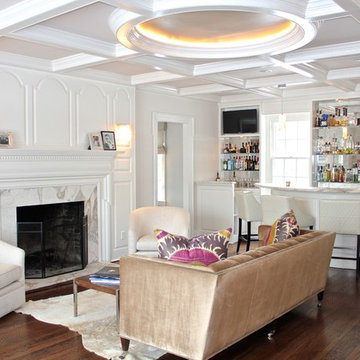
Large transitional enclosed dark wood floor living room photo in Los Angeles with a bar, white walls, a standard fireplace and a tile fireplace
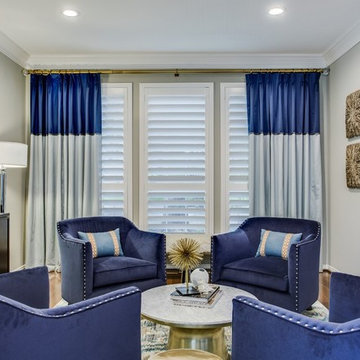
4 navy blue velvet club chairs, arranged in a mushroom configuration, are the perfect gathering spot for friends and conversation. Unique Exposure Photography.
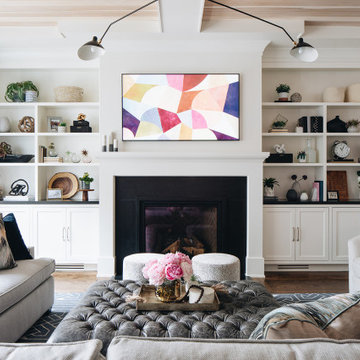
Large transitional open concept dark wood floor and brown floor family room photo in Chicago with a bar, white walls, a standard fireplace, a stone fireplace and a wall-mounted tv
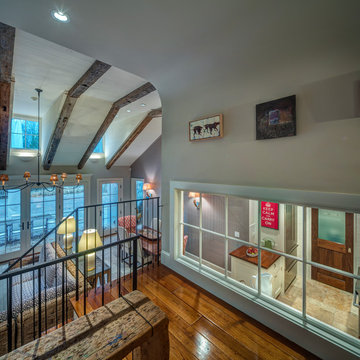
Take a look at the image of the living/dining space with doors opening to a pool beyond. This is an elegant, finely-appointed room with aged, hand-hewn beams, dormered clerestory windows, and radiant-heated limestone floors. But the real power of the space derives less from these handsome details and more from the wide opening centered on the pool.
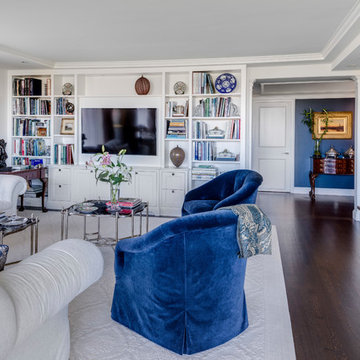
Greg Premru
Example of a large transitional open concept dark wood floor and brown floor living room design in Boston with a bar, gray walls, no fireplace and a wall-mounted tv
Example of a large transitional open concept dark wood floor and brown floor living room design in Boston with a bar, gray walls, no fireplace and a wall-mounted tv
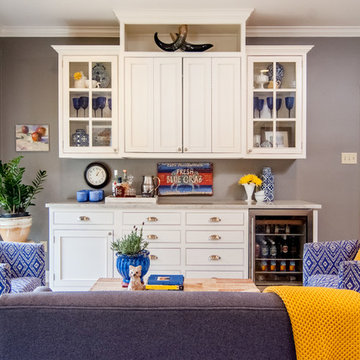
Family room - mid-sized transitional open concept porcelain tile and gray floor family room idea in New Orleans with gray walls, no fireplace, a bar and a media wall

Living room - large transitional open concept light wood floor, beige floor, vaulted ceiling and wainscoting living room idea in Phoenix with a bar, white walls and a wall-mounted tv
Transitional Living Space with a Bar Ideas
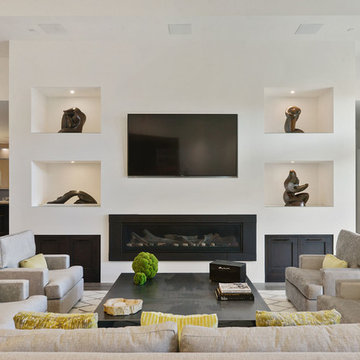
Entertain with style in this expansive family room with full size bar. Large TV's on both walls.
openhomesphotography.com
Huge transitional open concept light wood floor and beige floor family room photo in San Francisco with a bar, white walls, a ribbon fireplace, a metal fireplace and a wall-mounted tv
Huge transitional open concept light wood floor and beige floor family room photo in San Francisco with a bar, white walls, a ribbon fireplace, a metal fireplace and a wall-mounted tv
8









