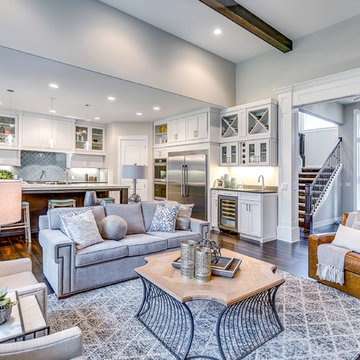Transitional Living Space with a Bar Ideas
Refine by:
Budget
Sort by:Popular Today
101 - 120 of 2,945 photos
Item 1 of 3
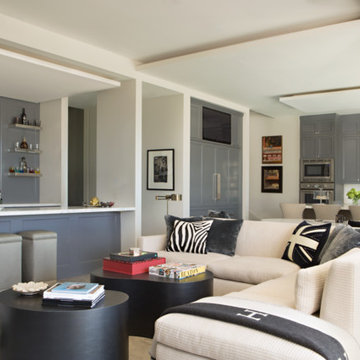
Mid-sized transitional open concept concrete floor and beige floor family room photo in Los Angeles with a bar, white walls, a media wall and no fireplace
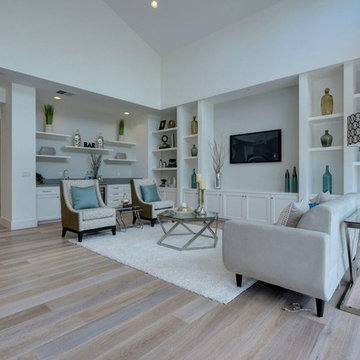
Photo credit- Alicia Garcia
Staging- one two six design
Mid-sized transitional enclosed light wood floor and brown floor family room photo in San Francisco with a bar, white walls and a wall-mounted tv
Mid-sized transitional enclosed light wood floor and brown floor family room photo in San Francisco with a bar, white walls and a wall-mounted tv
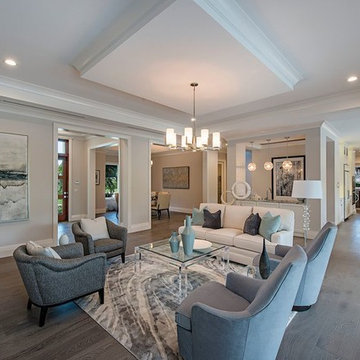
Private, single-family home custom designed by Lotus Architecture, Inc. of Naples, FL. Visit our website to check out all of our exquisite SWFL home designs.

Opulent and elegant, this inviting living room enchants guests with soaring ceilings featuring exposed wood beams, a stately stone fireplace, wood floors, and captivating views of the surrounding mountains, and the Scottsdale city lights beyond.
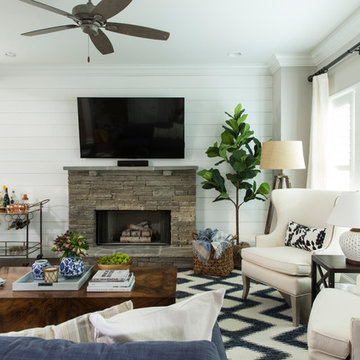
Deborah Llewellyn
Inspiration for a mid-sized transitional enclosed dark wood floor and brown floor living room remodel in Atlanta with a bar, white walls, a standard fireplace, a stone fireplace and a media wall
Inspiration for a mid-sized transitional enclosed dark wood floor and brown floor living room remodel in Atlanta with a bar, white walls, a standard fireplace, a stone fireplace and a media wall
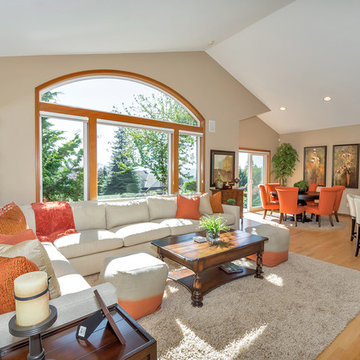
Large transitional enclosed light wood floor family room photo in Seattle with a bar, beige walls, no fireplace and a wall-mounted tv
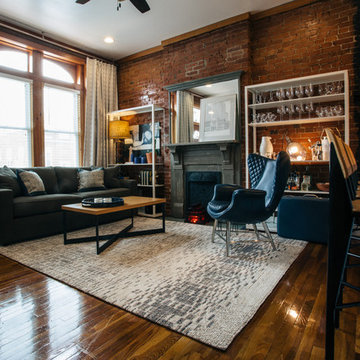
To accompany the exposed brick, an industrial feel was achieved with elements like the iron/wood furniture & bar top, original iron fireplace covering, and open metal shelving. The dark gray mantel treatment and navy leather wing-back chair add a richness while the lighter contemporary rug and curtains brighten up to the space.

Large transitional dark wood floor and wall paneling family room photo in Houston with a bar, white walls, a standard fireplace and a brick fireplace
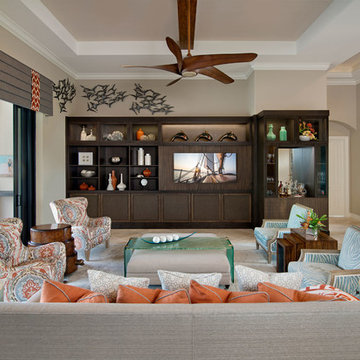
Living Room
Giovanni Photography
Living room - large transitional open concept travertine floor and beige floor living room idea with a bar, beige walls, a concealed tv and no fireplace
Living room - large transitional open concept travertine floor and beige floor living room idea with a bar, beige walls, a concealed tv and no fireplace
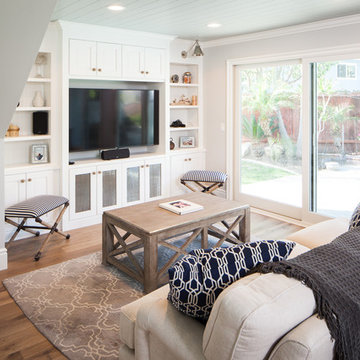
The new living room is dominated by the custom built-in entertainment center. The hidden feature here is the metal weave inserts in the two lower cabinets. These conceal the electronics while allowing remotes to... remote.
Phot by Tim Krueger
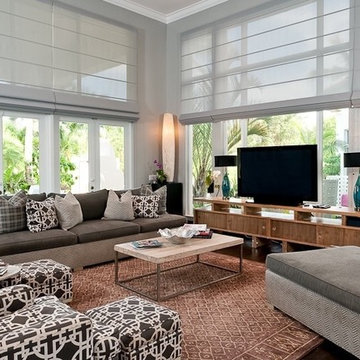
This is a perfect family room for gatherings, watching TV or enjoying all the views of the lush tropical landscaping. Different shades of browns, neutrals and whites are comfortable and calming without being dull.
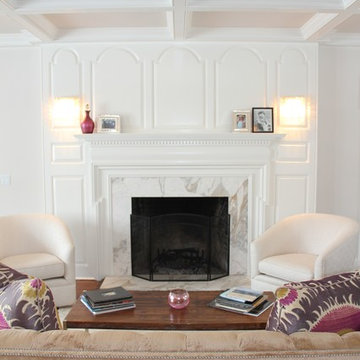
Example of a large transitional enclosed dark wood floor living room design in Los Angeles with a bar, white walls, a standard fireplace and a tile fireplace
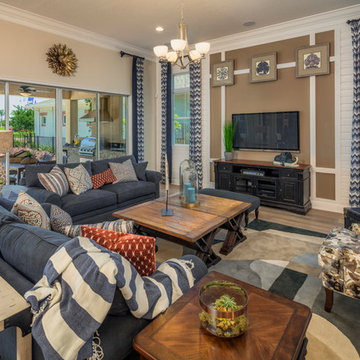
Jeremy Flowers Photography
Inspiration for a large transitional open concept medium tone wood floor and brown floor family room remodel in Orlando with multicolored walls, no fireplace, a wall-mounted tv and a bar
Inspiration for a large transitional open concept medium tone wood floor and brown floor family room remodel in Orlando with multicolored walls, no fireplace, a wall-mounted tv and a bar
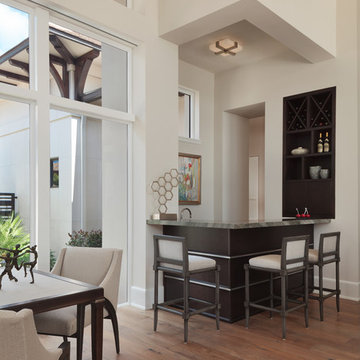
Hamilton Photography
Family room - large transitional open concept medium tone wood floor family room idea in Miami with a bar, gray walls, no fireplace and a media wall
Family room - large transitional open concept medium tone wood floor family room idea in Miami with a bar, gray walls, no fireplace and a media wall
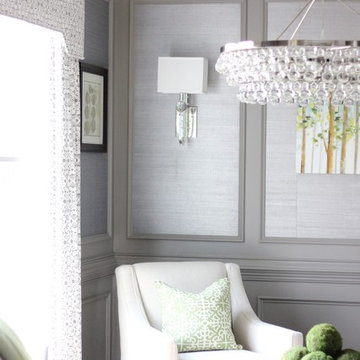
A formal living room is changed into an adult wine room with wet bar, paneling, metallic grasscloth wallpaper and antique mirrors for an upscale casual space.
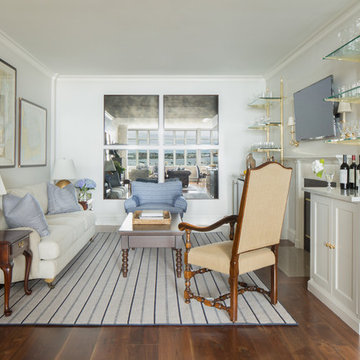
Kyle Caldwell Photography
Living room - large transitional open concept medium tone wood floor living room idea in Boston with a bar, white walls, a standard fireplace, a tile fireplace and a wall-mounted tv
Living room - large transitional open concept medium tone wood floor living room idea in Boston with a bar, white walls, a standard fireplace, a tile fireplace and a wall-mounted tv
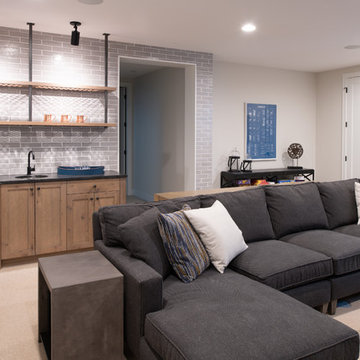
Scott Amundson Photography
Example of a mid-sized transitional enclosed carpeted and beige floor family room design in Minneapolis with a bar and white walls
Example of a mid-sized transitional enclosed carpeted and beige floor family room design in Minneapolis with a bar and white walls
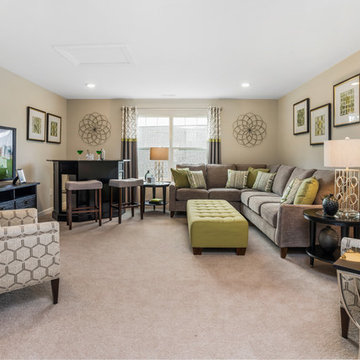
Linda McManus Images
Family room - large transitional enclosed carpeted and beige floor family room idea in Philadelphia with a bar, a tv stand and beige walls
Family room - large transitional enclosed carpeted and beige floor family room idea in Philadelphia with a bar, a tv stand and beige walls
Transitional Living Space with a Bar Ideas
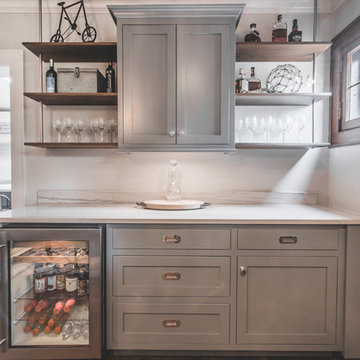
Bradshaw Photography
Example of a mid-sized transitional enclosed medium tone wood floor living room design in Columbus with a bar, gray walls, no fireplace and a wall-mounted tv
Example of a mid-sized transitional enclosed medium tone wood floor living room design in Columbus with a bar, gray walls, no fireplace and a wall-mounted tv
6










