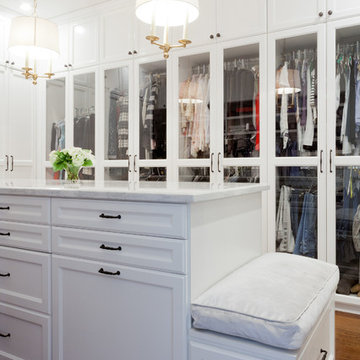Transitional Medium Tone Wood Floor Closet Ideas
Refine by:
Budget
Sort by:Popular Today
41 - 60 of 1,784 photos
Item 1 of 3
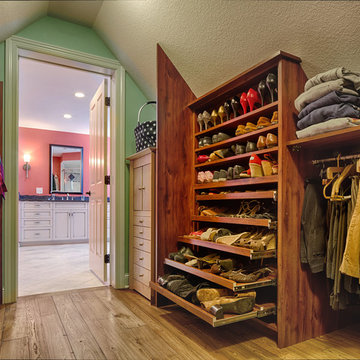
The homeowners requested a green, transitional style remodel of their Master Bathroom and reconfiguring their floor plan to include His and Her closets. “Her” closet was created off the Master Bathroom by finishing off some unused space over the garage. The custom cabinetry is fabricated from an eco-friendly laminate product – Wilsonart’s “Windsor Mahogany” melamine. The closet features a shoe cabinet with fixed, adjustable shelves on top and rollout shelves on the bottom, a dresser cabinet, and open shelving that is adjustable. The flooring is ¾” thick reclaimed Antique Elm timbers that came for barns in central Wisconsin. The walls are painted a soft pale blue hue using Sherwin Williams zero VOC "Harmony" line.
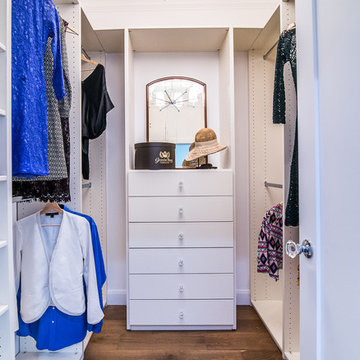
Chris Nolasco
Example of a mid-sized transitional gender-neutral medium tone wood floor and brown floor walk-in closet design in Los Angeles with flat-panel cabinets and white cabinets
Example of a mid-sized transitional gender-neutral medium tone wood floor and brown floor walk-in closet design in Los Angeles with flat-panel cabinets and white cabinets
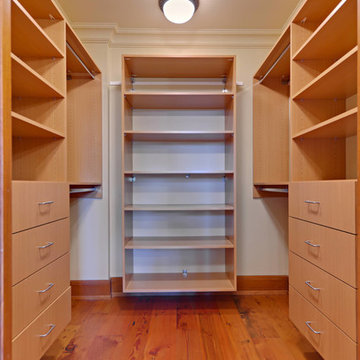
Walk-in closet - mid-sized transitional gender-neutral medium tone wood floor and brown floor walk-in closet idea in Cleveland with open cabinets and light wood cabinets
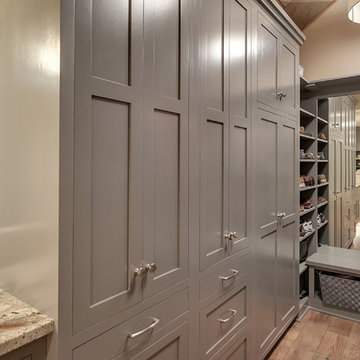
Walk-in closet - large transitional gender-neutral medium tone wood floor walk-in closet idea in Portland with shaker cabinets and gray cabinets
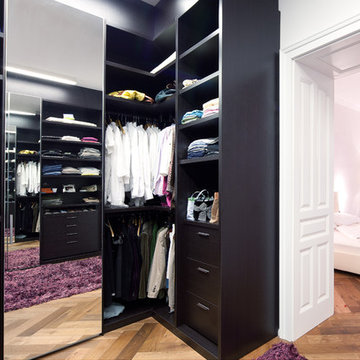
Master walk-in closet was designed to maximize storage in an elegant way, taking advantage of high ceilings. the space itself was not large, so we added a full height mirror door to provide illusion of an extra depth.
in 2011 sagart studio was commissioned to help design and install solutions for an apartment in downtown Vienna, Austria. As it is common in Europe, outcome of this challenge was a well balanced mix of contemporary cabinetry within the context of an old traditional villa.
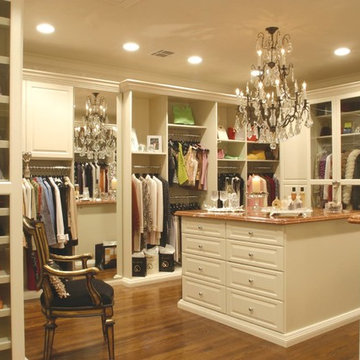
Large transitional gender-neutral medium tone wood floor and brown floor dressing room photo in Louisville with glass-front cabinets and white cabinets
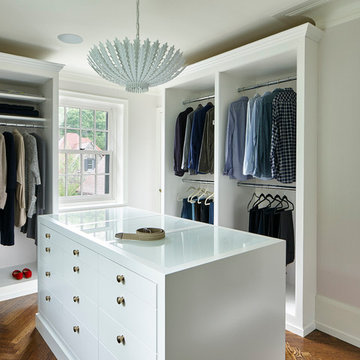
The second floor of the house was re-configured to host a complete master suite. This dressing room accommodates the wardrobes of both the client and their partner, and features a bespoke built-in dresser for additional storage.
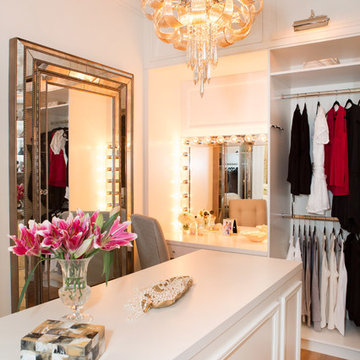
Lori Dennis Interior Design
Erika Bierman Photography
Example of a large transitional women's medium tone wood floor walk-in closet design in Los Angeles with raised-panel cabinets and white cabinets
Example of a large transitional women's medium tone wood floor walk-in closet design in Los Angeles with raised-panel cabinets and white cabinets
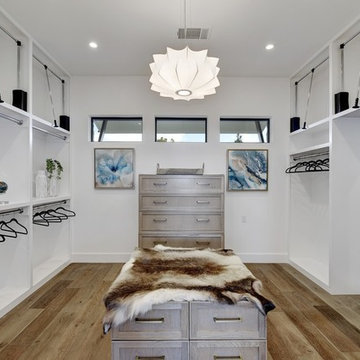
Example of a large transitional medium tone wood floor and brown floor dressing room design in Austin with white cabinets
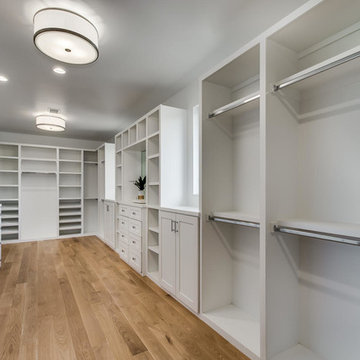
Large transitional gender-neutral medium tone wood floor walk-in closet photo in Denver with shaker cabinets and white cabinets
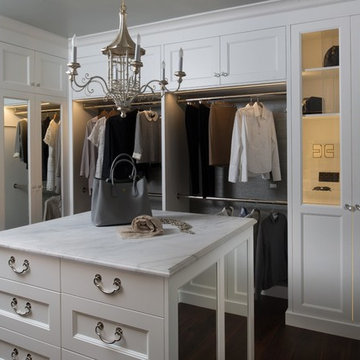
Master closet from the Atlanta Homes & Lifestyles Southeastern Designer Showhouse & Gardens. Calacatta Retro marble from Levantina. Matthew Quinn Design Galleria Kitchen & Bath Studio. Fabrication CR Home Atlanta Kitchen. Styling Thea Beasley. Photography: Galina Juliana.
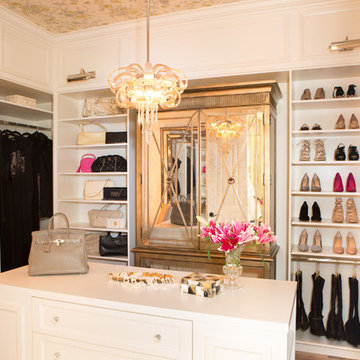
Lori Dennis Interior Design
Erika Bierman Photography
Walk-in closet - large transitional women's medium tone wood floor walk-in closet idea in Los Angeles with white cabinets and recessed-panel cabinets
Walk-in closet - large transitional women's medium tone wood floor walk-in closet idea in Los Angeles with white cabinets and recessed-panel cabinets
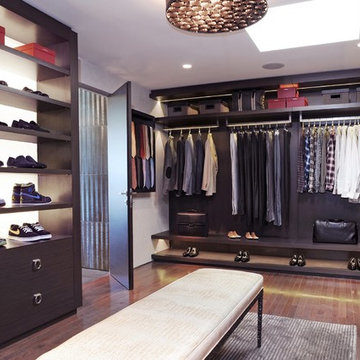
Large transitional gender-neutral medium tone wood floor and brown floor dressing room photo in DC Metro with flat-panel cabinets and dark wood cabinets
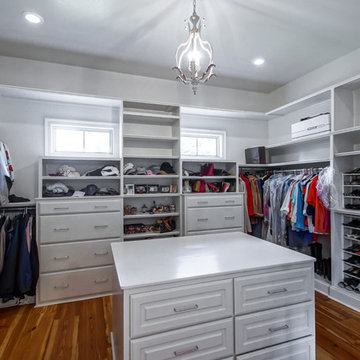
Snap-Shot Photography, LLC
Inspiration for a mid-sized transitional gender-neutral medium tone wood floor walk-in closet remodel in New Orleans with raised-panel cabinets and white cabinets
Inspiration for a mid-sized transitional gender-neutral medium tone wood floor walk-in closet remodel in New Orleans with raised-panel cabinets and white cabinets
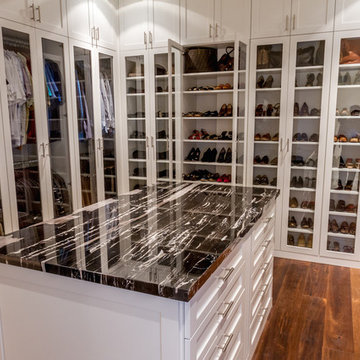
This beautiful walk-in closet by Closet Factory Houston epitomizes organization and features double-hanging clothes rods, shoes shelves and clear glass doors.
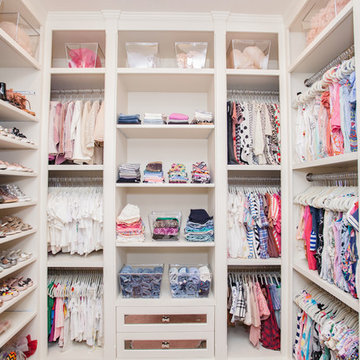
Example of a large transitional women's medium tone wood floor and brown floor walk-in closet design in New York with recessed-panel cabinets and white cabinets
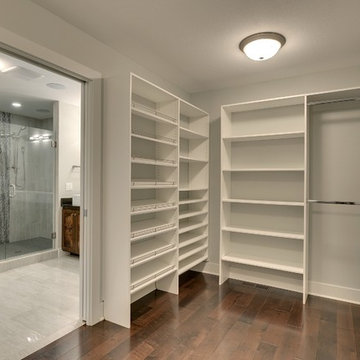
Walk in closet with shelfs and drawers for all your sweaters and shoes. A place for all your shirts and pants.
Photography by Spacecrafting
Inspiration for a large transitional gender-neutral medium tone wood floor dressing room remodel in Minneapolis with flat-panel cabinets and white cabinets
Inspiration for a large transitional gender-neutral medium tone wood floor dressing room remodel in Minneapolis with flat-panel cabinets and white cabinets
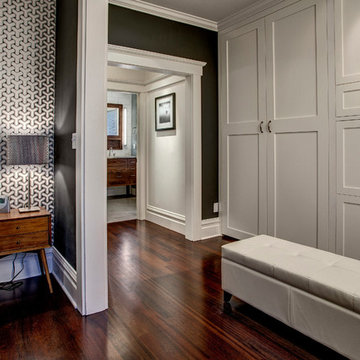
One entire wall of the master bedroom is devoted to a built-in wardrobe. Doors and drawers conceal hanging clothes storage and all manner of integrated shelves and bins. Architectural design by Board & Vellum. Photo by John G. Wilbanks.
Transitional Medium Tone Wood Floor Closet Ideas
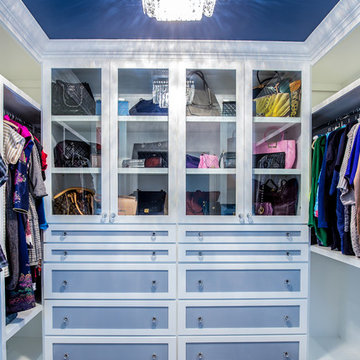
Royal blue Ceiling with Crown Molding and Crystal Chandelier. Painted Drawers with Swarovski Crystal Knobs. John Moery Photography - Design by Amy Passantino owner of Estella Grace Home. Construction - Wisdom Construction.
3






