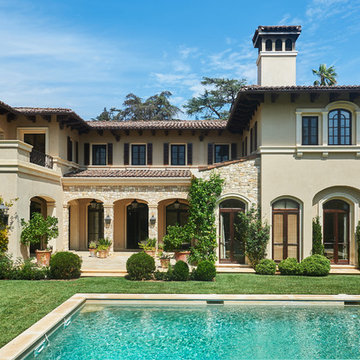Transitional Mixed Siding Exterior Home Ideas
Refine by:
Budget
Sort by:Popular Today
101 - 120 of 6,670 photos
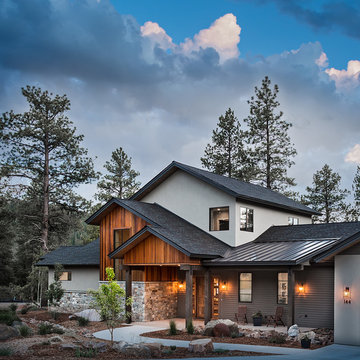
Designed by Hunter and Miranda Mantell-Hecathorn and built by the skilled MHB team, this stunning family home is a must see on the tour! Indicative of their high quality, this home has many features you won’t see in other homes on the tour. A few include: oversized Kolbe Triple-Pane windows; 12” thick, double-stud walls; a 6.5kW solar PV system; and is heated and cooled by only two small, highly efficient central units. The open floor plan was designed with entertaining and large family gatherings in mind. Whether seated in the living room with 12’ ceilings and massive windows with views of the Ponderosas or seated at the island in the kitchen you won’t be far from the action. The large covered back porch and beautiful back yard allows the kids to play while the adults relax by the fire pit. This home also utilizes a Control4 automation system, which allows the owners total control of lighting, audio, and comfort systems from anywhere. With a HERS score of 11, this home is 89% more efficient than the typical new home. Mantell-Hecathorn Builders has been building high quality homes since 1975 and is proud to be 100% committed to building their homes to the rigorous standards of Department of Energy Zero Energy Ready and Energy Star Programs, and have won national DOE awards for their innovative homes. Mantell-Hecathorn Builders also prides itself in being a true hands-on family-run company. They are personally on site daily to assure the MHB high standards are being met. Honesty, efficiency, transparency are a few qualities they strive for in every aspect of the business.
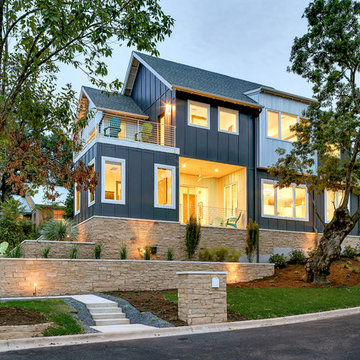
Mid-sized transitional multicolored two-story mixed siding gable roof idea in Austin
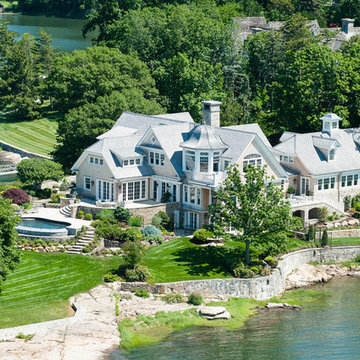
Huge transitional gray three-story mixed siding house exterior idea in Other with a shingle roof
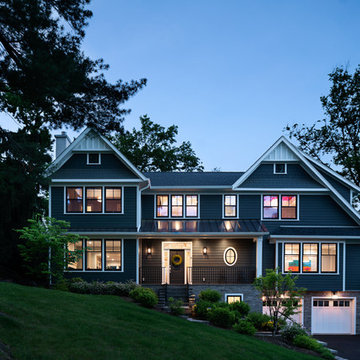
Amandakirkpatrick photo
Example of a large transitional gray three-story mixed siding exterior home design in New York with a shingle roof
Example of a large transitional gray three-story mixed siding exterior home design in New York with a shingle roof

Guest house as approached from bridge over the pond marsh that connects back to the main house. Large porch overlooking the big pond with a small living room ringed by bedroom spaces.
Photo by Dror Baldinger, AIA
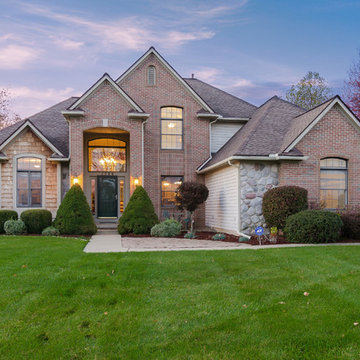
Transitional multicolored two-story mixed siding house exterior photo in Detroit with a hip roof and a shingle roof
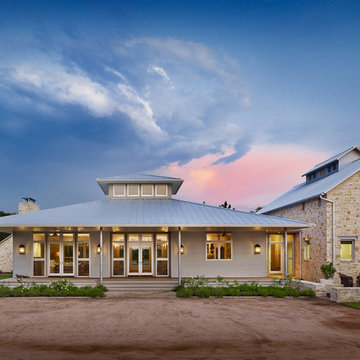
Vernacular materials – metal siding and roofing and stone and wood detailing ground the house to the land. Designed for the specific purpose of entertaining and relaxing on weekends and holidays, the house responds with simple yet refined spaces, elemental materials and strong indoor/outdoor connections.
Casey Dunn Photography
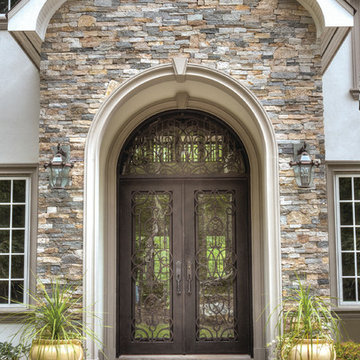
Large transitional white two-story mixed siding exterior home idea in Boston with a shingle roof
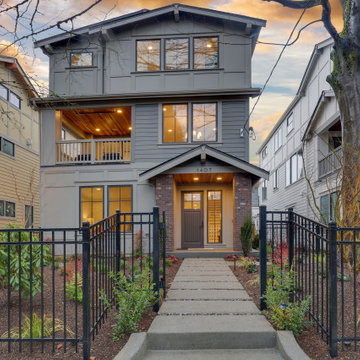
Transitional gray three-story mixed siding exterior home photo in Seattle with a shingle roof
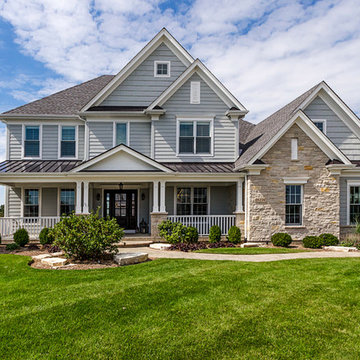
Transitional style, family home with large front porch, breezeway, and 4 car garage.
Large transitional gray two-story mixed siding house exterior idea in Chicago with a clipped gable roof and a shingle roof
Large transitional gray two-story mixed siding house exterior idea in Chicago with a clipped gable roof and a shingle roof
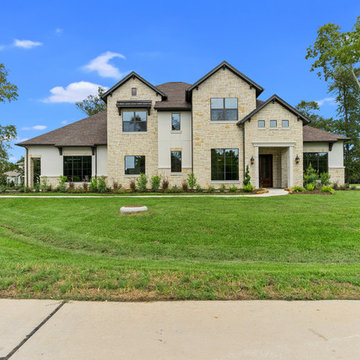
Transitional beige two-story mixed siding exterior home photo in Houston with a shingle roof
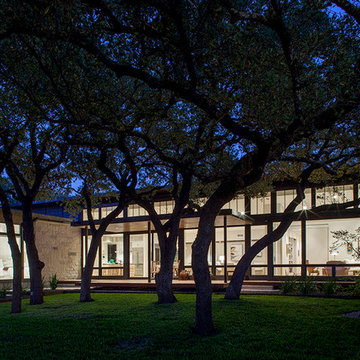
This property came with a house which proved ill-matched to our clients’ needs but which nestled neatly amid beautiful live oaks. In choosing to commission a new home, they asked that it also tuck under the limbs of the oaks and maintain a subdued presence to the street. Extraordinary efforts such as cantilevered floors and even bridging over critical root zones allow the design to be truly fitted to the site and to co-exist with the trees, the grandest of which is the focal point of the entry courtyard.
Of equal importance to the trees and view was to provide, conversely, for walls to display 35 paintings and numerous books. From form to smallest detail, the house is quiet and subtle.
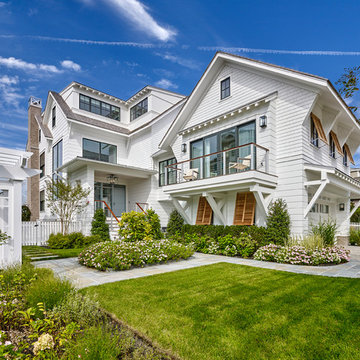
Asher Slaunwhite Architects, Brandywine Development Construction, Megan Gorelick Interiors, Don Pearse Photographers
Large transitional white three-story mixed siding exterior home idea in Philadelphia with a mixed material roof
Large transitional white three-story mixed siding exterior home idea in Philadelphia with a mixed material roof
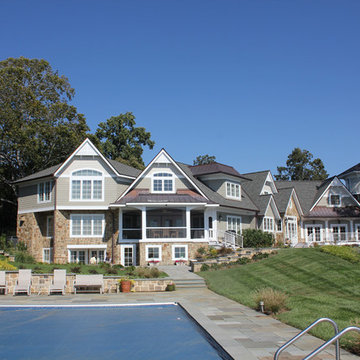
Studio 50 Design very much enjoyed their Collaboration with Gormley Designs, LLC on this project, www.gormleydesignsllc.com.
Large transitional gray two-story mixed siding exterior home idea in DC Metro
Large transitional gray two-story mixed siding exterior home idea in DC Metro
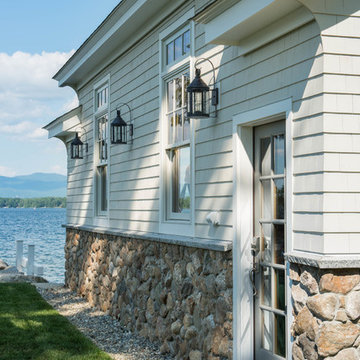
http://www.advanceddigitalphotography.com/
Inspiration for a small transitional white one-story mixed siding exterior home remodel in Burlington with a shingle roof
Inspiration for a small transitional white one-story mixed siding exterior home remodel in Burlington with a shingle roof
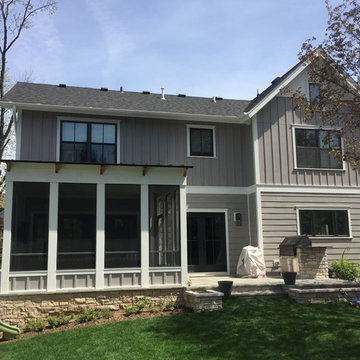
Transitional modern farmhouse ready for summer
Example of a mid-sized transitional gray two-story mixed siding exterior home design in Chicago with a shingle roof
Example of a mid-sized transitional gray two-story mixed siding exterior home design in Chicago with a shingle roof
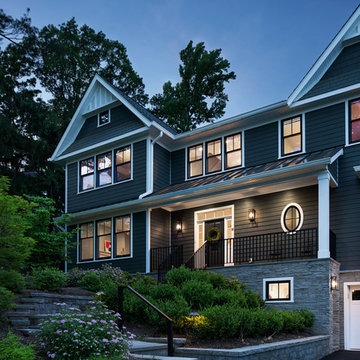
Amandakirkpatrick Photo
Inspiration for a large transitional gray three-story mixed siding exterior home remodel in New York with a shingle roof
Inspiration for a large transitional gray three-story mixed siding exterior home remodel in New York with a shingle roof
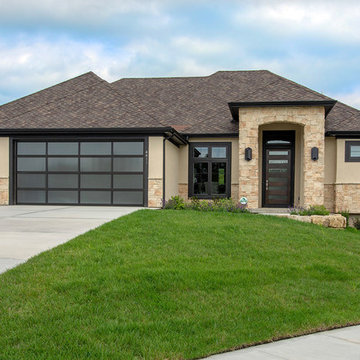
Transitional beige one-story mixed siding house exterior photo in Kansas City with a hip roof and a shingle roof
Transitional Mixed Siding Exterior Home Ideas
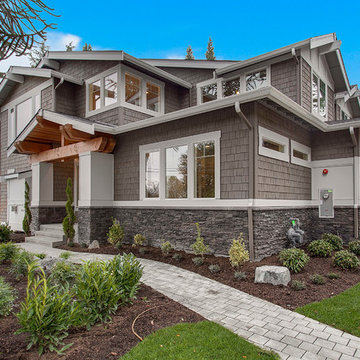
The San Marino exterior beams Pacific Northwest craftsman style.
Huge transitional gray three-story mixed siding exterior home idea in Seattle
Huge transitional gray three-story mixed siding exterior home idea in Seattle
6






