Transitional Open Concept Kitchen Ideas
Refine by:
Budget
Sort by:Popular Today
141 - 160 of 74,103 photos
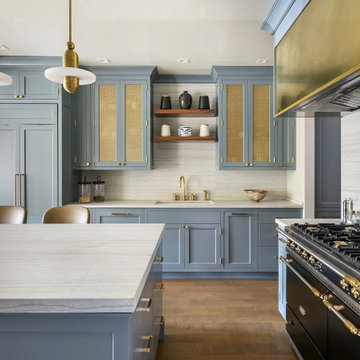
Open concept kitchen - transitional u-shaped medium tone wood floor and brown floor open concept kitchen idea in Boston with an undermount sink, shaker cabinets, gray cabinets, gray backsplash, paneled appliances and an island
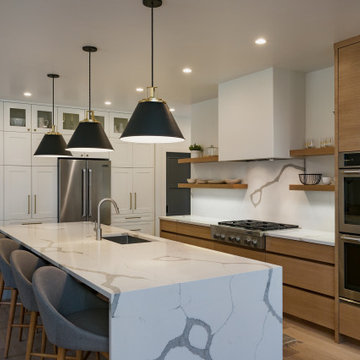
Example of a transitional u-shaped medium tone wood floor and brown floor open concept kitchen design in Denver with an undermount sink, flat-panel cabinets, medium tone wood cabinets, multicolored backsplash, stainless steel appliances, an island and multicolored countertops
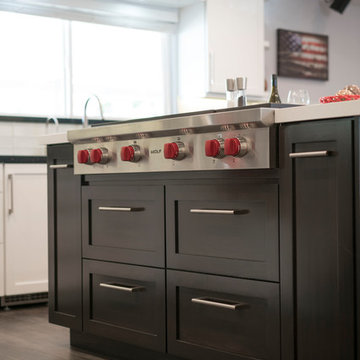
Large transitional l-shaped dark wood floor and brown floor open concept kitchen photo in Orange County with an undermount sink, shaker cabinets, white cabinets, solid surface countertops, white backsplash, glass tile backsplash, stainless steel appliances and two islands

This is a 1906 Denver Square next to our city’s beautiful City Park! This was a sizable remodel that expanded the size of the home on two stories.
Open concept kitchen - mid-sized transitional l-shaped medium tone wood floor and brown floor open concept kitchen idea in Denver with shaker cabinets, blue cabinets, gray backsplash, stainless steel appliances, an island, white countertops and subway tile backsplash
Open concept kitchen - mid-sized transitional l-shaped medium tone wood floor and brown floor open concept kitchen idea in Denver with shaker cabinets, blue cabinets, gray backsplash, stainless steel appliances, an island, white countertops and subway tile backsplash
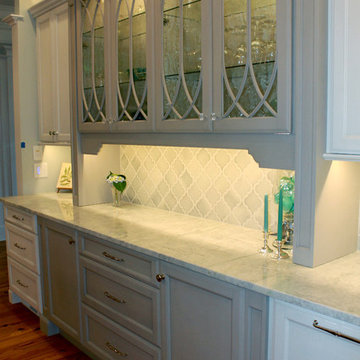
Beautiful custom ceramic tile backsplash using Pratt and Larson's Filigree collection and Arabesque shapes
Open concept kitchen - large transitional light wood floor open concept kitchen idea in Raleigh with gray cabinets, gray backsplash, ceramic backsplash, stainless steel appliances and an island
Open concept kitchen - large transitional light wood floor open concept kitchen idea in Raleigh with gray cabinets, gray backsplash, ceramic backsplash, stainless steel appliances and an island
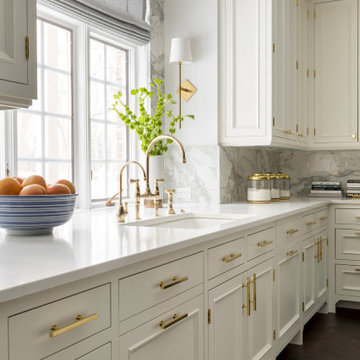
Martha O'Hara Interiors, Interior Design & Photo Styling | John Kraemer & Sons, Builder | Troy Thies, Photography Please Note: All “related,” “similar,” and “sponsored” products tagged or listed by Houzz are not actual products pictured. They have not been approved by Martha O’Hara Interiors nor any of the professionals credited. For information about our work, please contact design@oharainteriors.com.
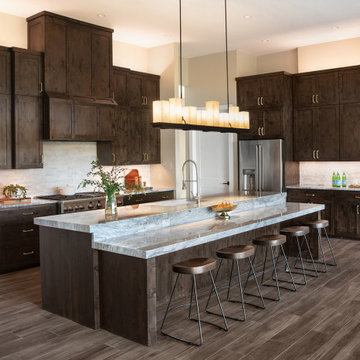
Example of a large transitional l-shaped dark wood floor and brown floor open concept kitchen design in Austin with an undermount sink, shaker cabinets, dark wood cabinets, quartzite countertops, gray backsplash, stone tile backsplash, stainless steel appliances, an island and gray countertops
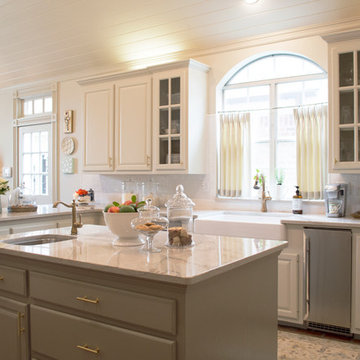
Entre Nous Design
Open concept kitchen - mid-sized transitional l-shaped brick floor open concept kitchen idea in New Orleans with a farmhouse sink, raised-panel cabinets, white cabinets, marble countertops, white backsplash, porcelain backsplash, stainless steel appliances and an island
Open concept kitchen - mid-sized transitional l-shaped brick floor open concept kitchen idea in New Orleans with a farmhouse sink, raised-panel cabinets, white cabinets, marble countertops, white backsplash, porcelain backsplash, stainless steel appliances and an island
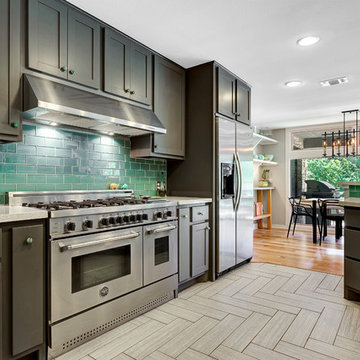
Mid-sized transitional single-wall porcelain tile open concept kitchen photo in Austin with shaker cabinets, gray cabinets, solid surface countertops, blue backsplash, glass tile backsplash, stainless steel appliances and a peninsula

A Galley-style kitchen adjoins the main living area in this near-net-zero custom built home built by Meadowlark Design + Build in Ann Arbor, Michigan. Architect: Architectural Resource, Photography: Joshua Caldwell
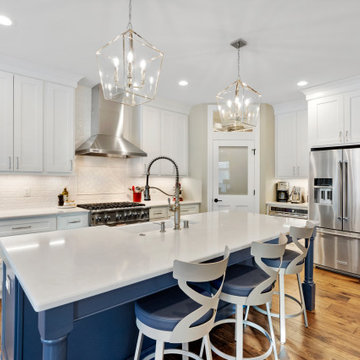
Transitional u-shaped medium tone wood floor and brown floor open concept kitchen photo in Other with a farmhouse sink, shaker cabinets, white cabinets, white backsplash, stainless steel appliances, an island and white countertops

Example of a transitional brown floor and medium tone wood floor open concept kitchen design in Los Angeles with an undermount sink, shaker cabinets, medium tone wood cabinets, marble countertops, multicolored backsplash, mosaic tile backsplash, stainless steel appliances, an island and multicolored countertops
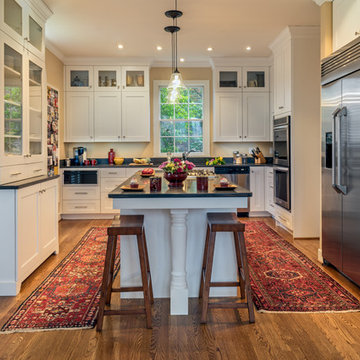
Designer: Terri Sears
Photographer: Steven Long
Example of a large transitional u-shaped medium tone wood floor and brown floor open concept kitchen design in Nashville with an undermount sink, shaker cabinets, white cabinets, soapstone countertops, black backsplash, stone slab backsplash, stainless steel appliances, an island and black countertops
Example of a large transitional u-shaped medium tone wood floor and brown floor open concept kitchen design in Nashville with an undermount sink, shaker cabinets, white cabinets, soapstone countertops, black backsplash, stone slab backsplash, stainless steel appliances, an island and black countertops

Inspiration for a mid-sized transitional u-shaped medium tone wood floor and brown floor open concept kitchen remodel in St Louis with an undermount sink, flat-panel cabinets, blue cabinets, quartz countertops, gray backsplash, ceramic backsplash, paneled appliances, an island and white countertops
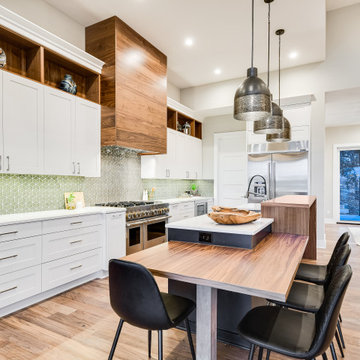
Example of a transitional u-shaped medium tone wood floor and brown floor open concept kitchen design in Austin with an undermount sink, shaker cabinets, white cabinets, green backsplash, stainless steel appliances, an island and white countertops
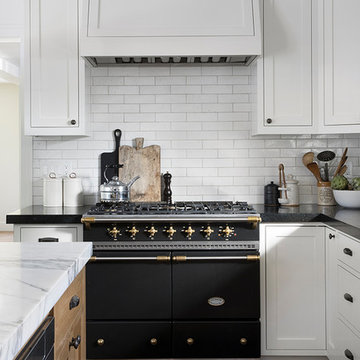
Paul Dyer
Inspiration for a mid-sized transitional l-shaped light wood floor and brown floor open concept kitchen remodel in San Francisco with an undermount sink, beaded inset cabinets, white cabinets, marble countertops, white backsplash, cement tile backsplash, stainless steel appliances, an island and black countertops
Inspiration for a mid-sized transitional l-shaped light wood floor and brown floor open concept kitchen remodel in San Francisco with an undermount sink, beaded inset cabinets, white cabinets, marble countertops, white backsplash, cement tile backsplash, stainless steel appliances, an island and black countertops
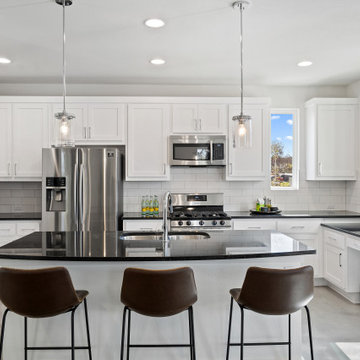
Transitional u-shaped concrete floor and gray floor open concept kitchen photo in Austin with an undermount sink, shaker cabinets, white cabinets, granite countertops, white backsplash, subway tile backsplash, stainless steel appliances, an island and black countertops
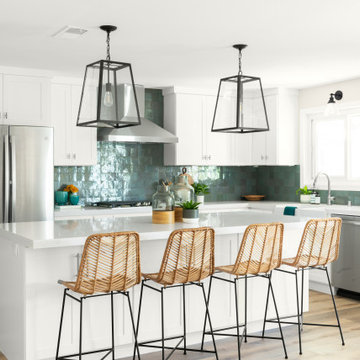
Open concept kitchen - transitional l-shaped medium tone wood floor and brown floor open concept kitchen idea in Orange County with a farmhouse sink, shaker cabinets, white cabinets, green backsplash, stainless steel appliances, an island and white countertops
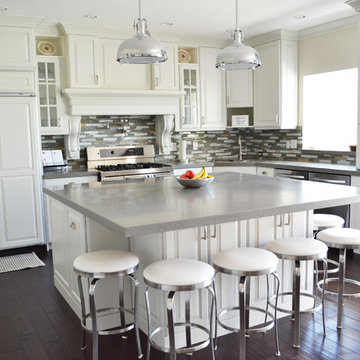
Kitchen Remodel and Design by Sita Montgomery Interiors
Mid-sized transitional l-shaped dark wood floor open concept kitchen photo in Salt Lake City with an island, raised-panel cabinets, white cabinets, quartz countertops, gray backsplash, glass tile backsplash, stainless steel appliances and an undermount sink
Mid-sized transitional l-shaped dark wood floor open concept kitchen photo in Salt Lake City with an island, raised-panel cabinets, white cabinets, quartz countertops, gray backsplash, glass tile backsplash, stainless steel appliances and an undermount sink
Transitional Open Concept Kitchen Ideas
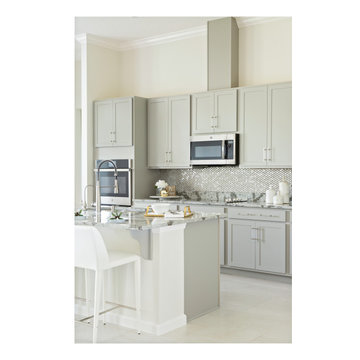
Inspiration for a mid-sized transitional galley gray floor open concept kitchen remodel in Orlando with an island, an undermount sink, shaker cabinets, gray cabinets, gray backsplash, stainless steel appliances and gray countertops
8





