Transitional Open Concept Kitchen Ideas
Refine by:
Budget
Sort by:Popular Today
101 - 120 of 74,103 photos
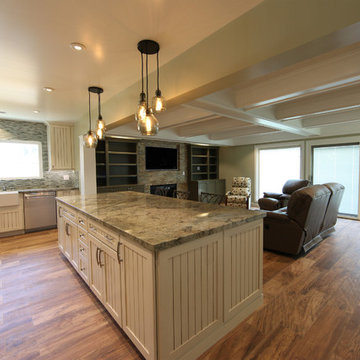
Narita Architects Inc.
Combined with the family room and kitchen, this space measures to be roughly 26' by 17'. A medium sized room that can hold a generous island that measures roughly 9' in length and over 4' in width. The groove in the cabinets are subtle while the color scheme and materials tie the whole room together.

Photo - Jessica Glynn Photography
Open concept kitchen - large transitional galley light wood floor and beige floor open concept kitchen idea in New York with a farmhouse sink, open cabinets, white backsplash, subway tile backsplash, stainless steel appliances, an island, black cabinets and wood countertops
Open concept kitchen - large transitional galley light wood floor and beige floor open concept kitchen idea in New York with a farmhouse sink, open cabinets, white backsplash, subway tile backsplash, stainless steel appliances, an island, black cabinets and wood countertops
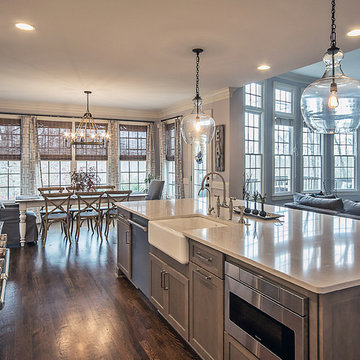
Open concept kitchen - large transitional l-shaped medium tone wood floor and brown floor open concept kitchen idea in Atlanta with a farmhouse sink, shaker cabinets, white cabinets, quartzite countertops, white backsplash, subway tile backsplash, stainless steel appliances and an island

Transitional Farmhouse Style Kitchen
Inspiration for a large transitional galley medium tone wood floor and brown floor open concept kitchen remodel in Minneapolis with a farmhouse sink, white cabinets, quartz countertops, white backsplash, subway tile backsplash, stainless steel appliances, an island and shaker cabinets
Inspiration for a large transitional galley medium tone wood floor and brown floor open concept kitchen remodel in Minneapolis with a farmhouse sink, white cabinets, quartz countertops, white backsplash, subway tile backsplash, stainless steel appliances, an island and shaker cabinets

Shanna Wolf
Inspiration for a mid-sized transitional u-shaped medium tone wood floor and brown floor open concept kitchen remodel in Milwaukee with a farmhouse sink, beaded inset cabinets, gray cabinets, quartz countertops, white backsplash, wood backsplash, paneled appliances, an island and white countertops
Inspiration for a mid-sized transitional u-shaped medium tone wood floor and brown floor open concept kitchen remodel in Milwaukee with a farmhouse sink, beaded inset cabinets, gray cabinets, quartz countertops, white backsplash, wood backsplash, paneled appliances, an island and white countertops
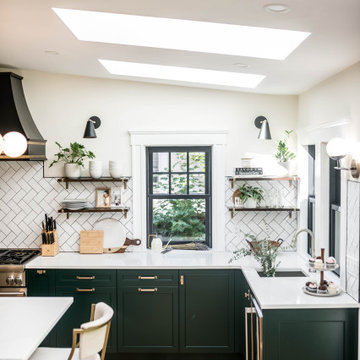
Industrial transitional English style kitchen. The addition and remodeling were designed to keep the outdoors inside. Replaced the uppers and prioritized windows connected to key parts of the backyard and having open shelvings with walnut and brass details.
Custom dark cabinets made locally. Designed to maximize the storage and performance of a growing family and host big gatherings. The large island was a key goal of the homeowners with the abundant seating and the custom booth opposite to the range area. The booth was custom built to match the client's favorite dinner spot. In addition, we created a more New England style mudroom in connection with the patio. And also a full pantry with a coffee station and pocket doors.

Large transitional u-shaped light wood floor and beige floor open concept kitchen photo in DC Metro with an undermount sink, shaker cabinets, gray cabinets, marble countertops, white backsplash, marble backsplash, paneled appliances, white countertops and an island

An open plan kitchen with white shaker cabinets and natural wood island. The upper cabinets have glass doors and frame the window looking into the yard ensuring a light and open feel to the room. marble subway tile and island counter contrasts with the taupe Neolith counter surface.
Shiplap detail was repeated on the buffet and island. The buffet is utilized as a serving center for large events.
Photo: Jean Bai / Konstrukt Photo
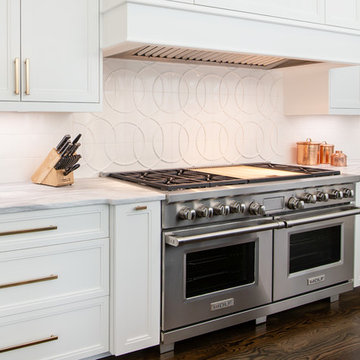
This large, custom kitchen has multiple built-ins and a large, cerused oak island. There is tons of storage and this kitchen was designed to be functional for a busy family that loves to entertain guests.
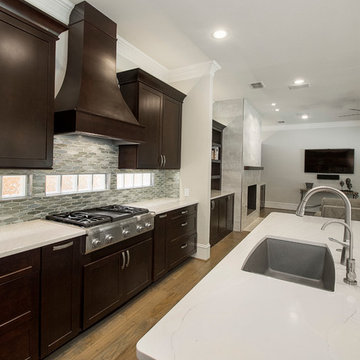
This kitchen went from white washed oak with wallpaper to cherry modern and sophisticated. We took out the 2 islands and created one center island with counter seating areas. We replaced all of the cabinets with Waypoint cabinets in a rich cherry finish and topped them with Cambria Ella counter tops. The eye catching iridescent mosaic tile back splash finishes off the transitional look. We tied the open kitchen and living area together with the living room built-ins and a new fireplace surround. The area got new oak hardwood floors in a grey stain. We love how this kitchen and living room came to life with a total makeover! Floor Plan & Design by Hatfield Builders & Remodelers | Photography by Versatile Imaging
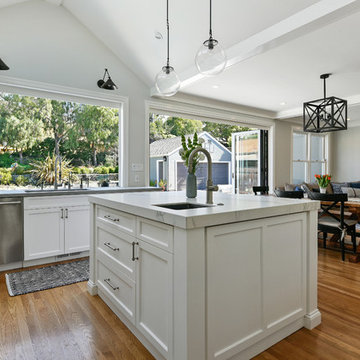
Example of a mid-sized transitional u-shaped medium tone wood floor and brown floor open concept kitchen design in San Francisco with an undermount sink, shaker cabinets, white cabinets, concrete countertops, white backsplash, marble backsplash, stainless steel appliances, an island and gray countertops
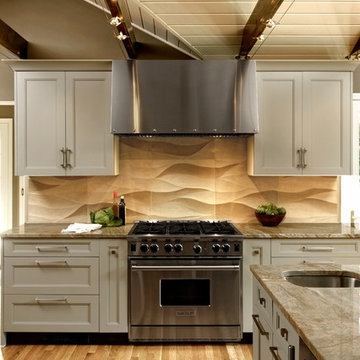
Design by #JGKB in McLean, Virginia.
Photography by Bob Narod.
Example of a large transitional l-shaped medium tone wood floor open concept kitchen design in DC Metro with an undermount sink, recessed-panel cabinets, white cabinets, granite countertops, beige backsplash, stainless steel appliances and an island
Example of a large transitional l-shaped medium tone wood floor open concept kitchen design in DC Metro with an undermount sink, recessed-panel cabinets, white cabinets, granite countertops, beige backsplash, stainless steel appliances and an island
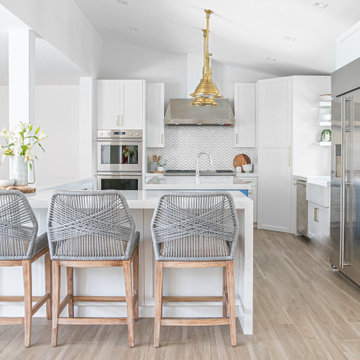
Example of a transitional u-shaped medium tone wood floor, brown floor and vaulted ceiling open concept kitchen design in Other with a farmhouse sink, shaker cabinets, white cabinets, multicolored backsplash and an island
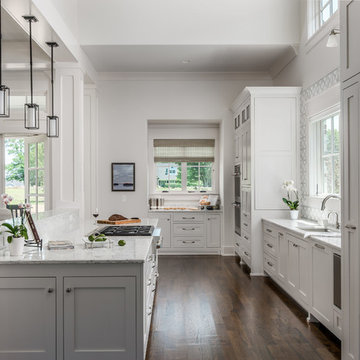
Photography: Garett + Carrie Buell of Studiobuell/ studiobuell.com
Example of a large transitional l-shaped dark wood floor open concept kitchen design in Nashville with a single-bowl sink, shaker cabinets, white cabinets, quartz countertops, white backsplash, porcelain backsplash, paneled appliances, an island and white countertops
Example of a large transitional l-shaped dark wood floor open concept kitchen design in Nashville with a single-bowl sink, shaker cabinets, white cabinets, quartz countertops, white backsplash, porcelain backsplash, paneled appliances, an island and white countertops
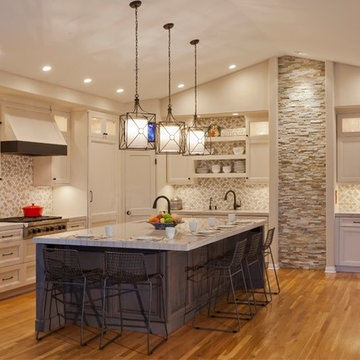
My top design goal was to create a functional workshop for cooking that improved the client's lifestyle. The layout was key: especially using separate food prep and clean-up sinks to create individual workstations. The step-in corner pantry is a very efficient use of floor space and maximizes not only storage capacity but also visibility—the client opens one door and can see everything she has on hand at a glance. This is the feature she likes best. The husband is the primary cook and he loves the high-BTU burner Wolf rangetop. It accommodates his 13-inch All-Clad saute pan with ease and makes all his stovetop cooking faster, better, and more fun. Aesthetically, I wanted to create a sophisticated look that would enhance the atmosphere of the living area while defying trendiness.
Photo by Lane Barden

Open concept kitchen - transitional u-shaped light wood floor and white floor open concept kitchen idea in New York with a farmhouse sink, shaker cabinets, white cabinets, marble countertops, multicolored backsplash, marble backsplash, paneled appliances, an island and multicolored countertops
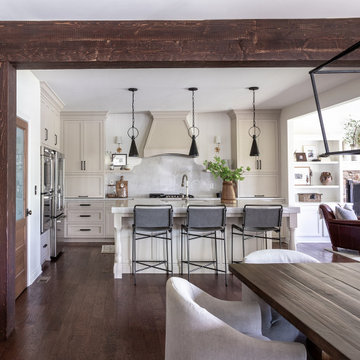
Inspiration for a transitional l-shaped dark wood floor and brown floor open concept kitchen remodel in Indianapolis with beaded inset cabinets, beige cabinets, white backsplash, stainless steel appliances, an island and white countertops

High Res Media
Example of a huge transitional galley light wood floor and beige floor open concept kitchen design in Phoenix with an undermount sink, shaker cabinets, white cabinets, quartz countertops, gray backsplash, marble backsplash, stainless steel appliances and an island
Example of a huge transitional galley light wood floor and beige floor open concept kitchen design in Phoenix with an undermount sink, shaker cabinets, white cabinets, quartz countertops, gray backsplash, marble backsplash, stainless steel appliances and an island

Our client desired a bespoke farmhouse kitchen and sought unique items to create this one of a kind farmhouse kitchen their family. We transformed this kitchen by changing the orientation, removed walls and opened up the exterior with a 3 panel stacking door.
The oversized pendants are the subtle frame work for an artfully made metal hood cover. The statement hood which I discovered on one of my trips inspired the design and added flare and style to this home.
Nothing is as it seems, the white cabinetry looks like shaker until you look closer it is beveled for a sophisticated finish upscale finish.
The backsplash looks like subway until you look closer it is actually 3d concave tile that simply looks like it was formed around a wine bottle.
We added the coffered ceiling and wood flooring to create this warm enhanced featured of the space. The custom cabinetry then was made to match the oak wood on the ceiling. The pedestal legs on the island enhance the characterizes for the cerused oak cabinetry.
Fabulous clients make fabulous projects.
Transitional Open Concept Kitchen Ideas
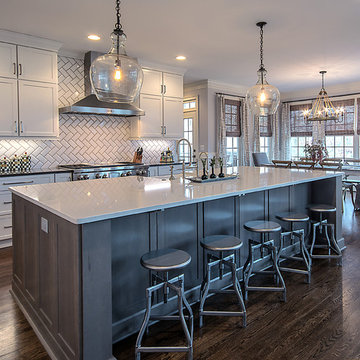
Open concept kitchen - large transitional l-shaped medium tone wood floor and brown floor open concept kitchen idea in Atlanta with a farmhouse sink, shaker cabinets, white cabinets, quartzite countertops, white backsplash, subway tile backsplash, stainless steel appliances and an island
6





