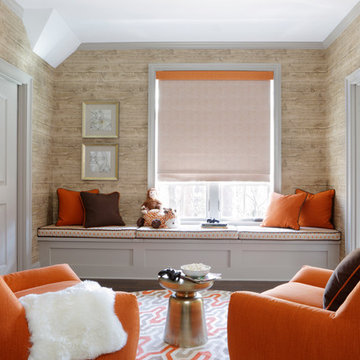Playroom Ideas - Style: Transitional
Refine by:
Budget
Sort by:Popular Today
101 - 120 of 1,820 photos
Item 1 of 3
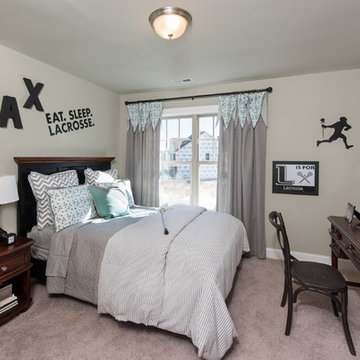
Inspiration for a large transitional boy carpeted kids' room remodel in Raleigh with gray walls
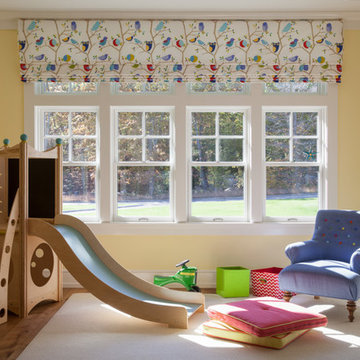
Sam Gray photos
Playroom
Mid-sized transitional gender-neutral light wood floor kids' room photo in Miami with yellow walls
Mid-sized transitional gender-neutral light wood floor kids' room photo in Miami with yellow walls
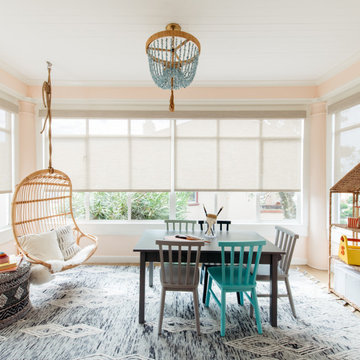
Photo: Nick Klein © 2022 Houzz
Example of a small transitional gender-neutral light wood floor and beige floor kids' room design in San Francisco with white walls
Example of a small transitional gender-neutral light wood floor and beige floor kids' room design in San Francisco with white walls

Example of a large transitional gender-neutral medium tone wood floor and brown floor playroom design in Salt Lake City with white walls
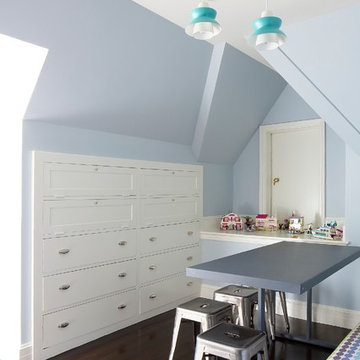
Craft Room
Susan FIsher Photography
Black Diamond Contracting Corp.
Renee Byers, Landscape Architect, P.C.
Dale Blumberg Interiors
Playroom - large transitional gender-neutral dark wood floor playroom idea in New York with blue walls
Playroom - large transitional gender-neutral dark wood floor playroom idea in New York with blue walls
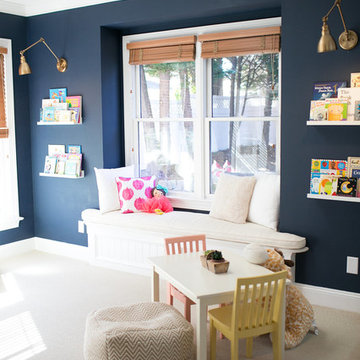
Nancy Ray
Example of a large transitional gender-neutral carpeted kids' room design in Raleigh with blue walls
Example of a large transitional gender-neutral carpeted kids' room design in Raleigh with blue walls
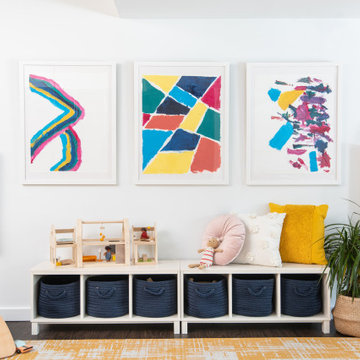
Inspiration for a mid-sized transitional gender-neutral kids' room remodel in DC Metro with white walls
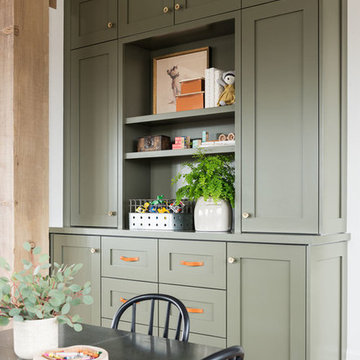
Large transitional gender-neutral medium tone wood floor and brown floor playroom photo in Salt Lake City with white walls
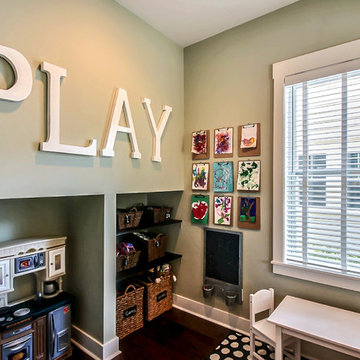
Lola Interiors, Interior Design | East Coast Virtual Tours, Photography
Playroom - small transitional girl dark wood floor playroom idea in Jacksonville with green walls
Playroom - small transitional girl dark wood floor playroom idea in Jacksonville with green walls
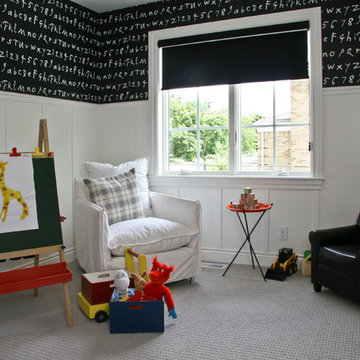
Building a new home in an old neighborhood can present many challenges for an architect. The Warren is a beautiful example of an exterior, which blends with the surrounding structures, while the floor plan takes advantage of the available space.
A traditional façade, combining brick, shakes, and wood trim enables the design to fit well in any early 20th century borough. Copper accents and antique-inspired lanterns solidify the home’s vintage appeal.
Despite the exterior throwback, the interior of the home offers the latest in amenities and layout. Spacious dining, kitchen and hearth areas open to a comfortable back patio on the main level, while the upstairs offers a luxurious master suite and three guests bedrooms.
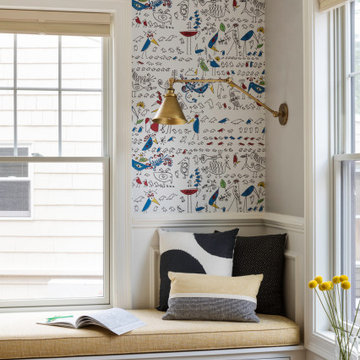
TEAM:
Interior Design: LDa Architecture & Interiors
Builder: Sagamore Select
Photographer: Greg Premru Photography
Example of a small transitional gender-neutral medium tone wood floor and wallpaper kids' room design in Boston with gray walls
Example of a small transitional gender-neutral medium tone wood floor and wallpaper kids' room design in Boston with gray walls
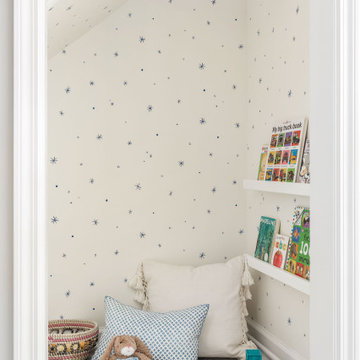
Kids' room - transitional gender-neutral vaulted ceiling and wallpaper kids' room idea in New York with white walls
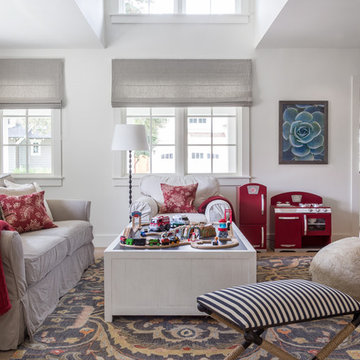
Family room.
Photographer: ©David Duncan Livingston
Inspiration for a large transitional gender-neutral light wood floor playroom remodel in San Francisco with white walls
Inspiration for a large transitional gender-neutral light wood floor playroom remodel in San Francisco with white walls
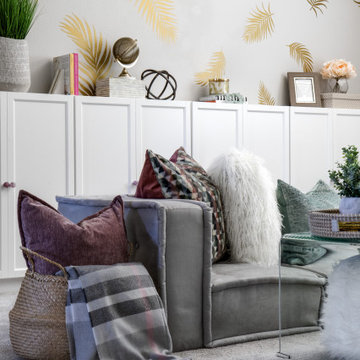
Kids' room - mid-sized transitional gender-neutral kids' room idea in Orange County with gray walls
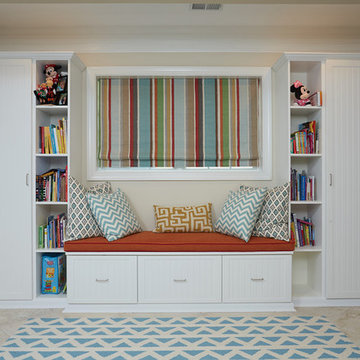
This playroom designed by Tailored Living is custom fit to go wall to wall and around the window dimensions. It features a cushioned seating area and plenty of storage space in cabinets and pull-out drawers for books and toys. The design is a clean and crisp white bead-board with crown molding. The open bookshelves are custom hole bored for a cleaner look and the closed cabinets have hole boring for adjustability of shelving to fit different sized items. The system is finished off with matching curtains, cushions and pillows.
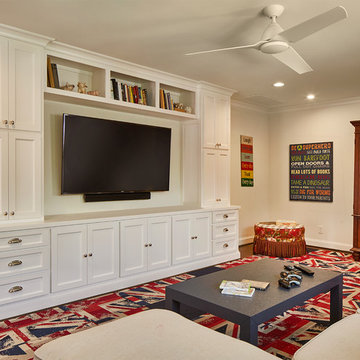
Ken Vaughan - Vaughan Creative Media
Inspiration for a large transitional gender-neutral medium tone wood floor kids' room remodel in Dallas with beige walls
Inspiration for a large transitional gender-neutral medium tone wood floor kids' room remodel in Dallas with beige walls
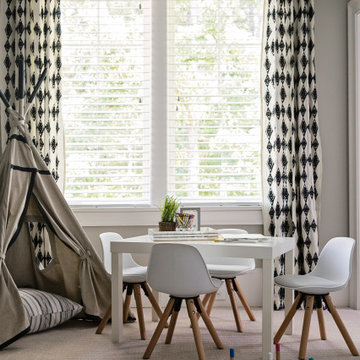
Inspiration for a transitional gender-neutral carpeted and gray floor kids' room remodel in Orlando with gray walls
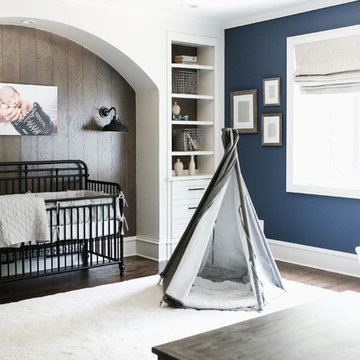
Transitional medium tone wood floor and brown floor playroom photo in Atlanta with blue walls
Playroom Ideas - Style: Transitional
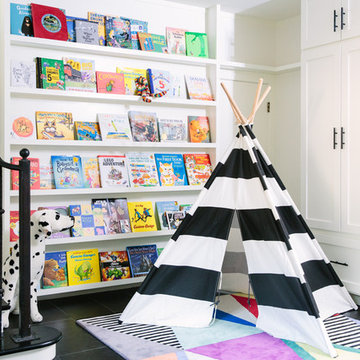
Incorporating a black and white tent with colorful books makes for a fun spot to sit and read.
Example of a transitional gender-neutral slate floor and black floor playroom design in Austin with white walls
Example of a transitional gender-neutral slate floor and black floor playroom design in Austin with white walls
6






