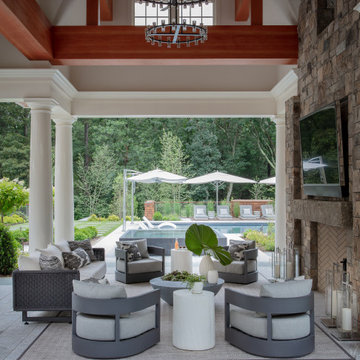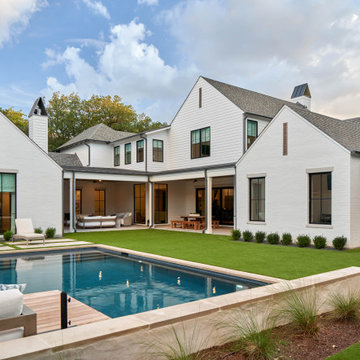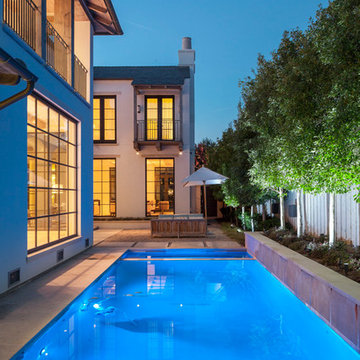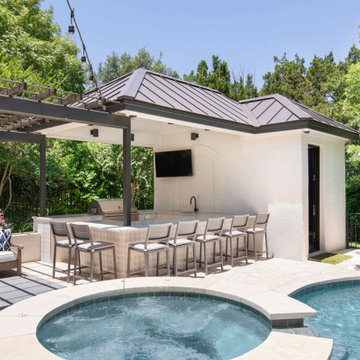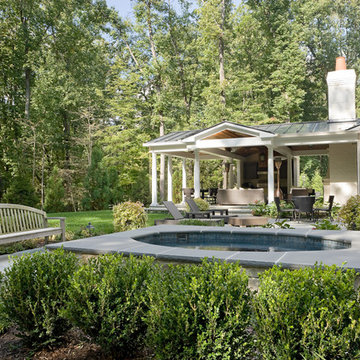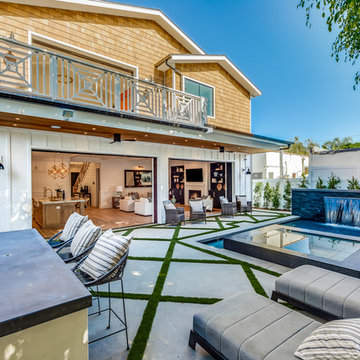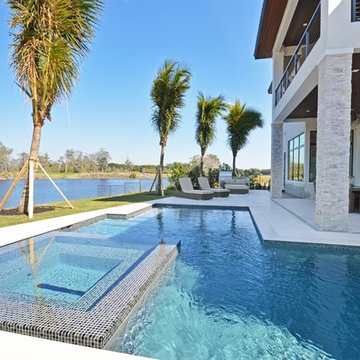Transitional Pool Ideas
Refine by:
Budget
Sort by:Popular Today
21 - 40 of 23,961 photos
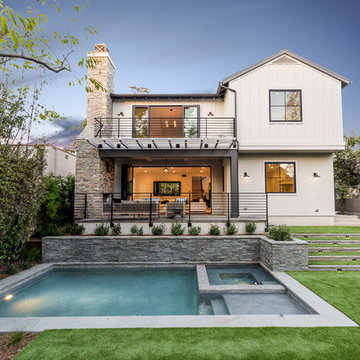
Set upon an oversized and highly sought-after creekside lot in Brentwood, this two story home and full guest home exude a casual, contemporary farmhouse style and vibe. The main residence boasts 5 bedrooms and 5.5 bathrooms, each ensuite with thoughtful touches that accentuate the home’s overall classic finishes. The master retreat opens to a large balcony overlooking the yard accented by mature bamboo and palms. Other features of the main house include European white oak floors, recessed lighting, built in speaker system, attached 2-car garage and a laundry room with 2 sets of state-of-the-art Samsung washers and dryers. The bedroom suite on the first floor enjoys its own entrance, making it ideal for guests. The open concept kitchen features Calacatta marble countertops, Wolf appliances, wine storage, dual sinks and dishwashers and a walk-in butler’s pantry. The loggia is accessed via La Cantina bi-fold doors that fully open for year-round alfresco dining on the terrace, complete with an outdoor fireplace. The wonderfully imagined yard contains a sparkling pool and spa and a crisp green lawn and lovely deck and patio areas. Step down further to find the detached guest home, which was recognized with a Decade Honor Award by the Los Angeles Chapter of the AIA in 2006, and, in fact, was a frequent haunt of Frank Gehry who inspired its cubist design. The guest house has a bedroom and bathroom, living area, a newly updated kitchen and is surrounded by lush landscaping that maximizes its creekside setting, creating a truly serene oasis.
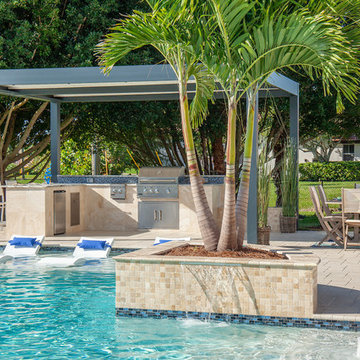
Landscape Architecture to include a modern pool, overflow spa, outdoor kitchen, louvered pergola, fire pit, artistic shell pavers, landscaping, and outdoor furniture.
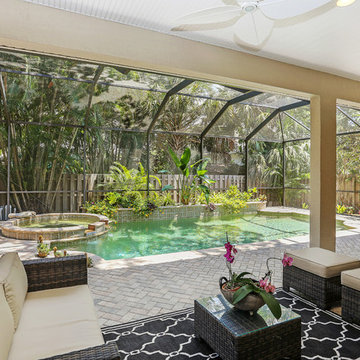
ryan@ryangammaphotography.com
Mid-sized transitional indoor brick and rectangular natural pool photo in Tampa
Mid-sized transitional indoor brick and rectangular natural pool photo in Tampa
Find the right local pro for your project
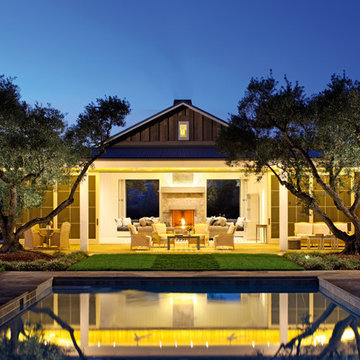
Photography by Erhard Pfeiffer © Rizzoli
Example of a transitional pool house design in New York
Example of a transitional pool house design in New York
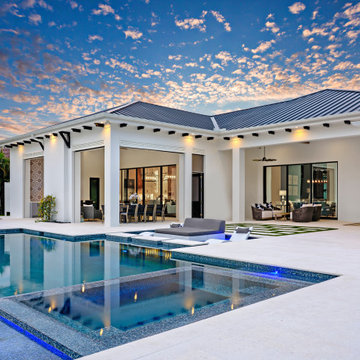
Looking at the residence from a distance, it’s easy to see how the colors of the environment influence a homes’ color palette. The expansive central lanai outside the living room has four swivel chairs and a bed swing, perfect for lazy afternoon naps. Durable, high performance fabrics are employed inside and out for stress-free entertaining and wet bathing suits.
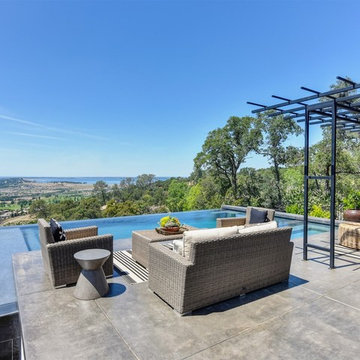
Glenn Rose Photography
Pool - transitional concrete infinity pool idea in Sacramento
Pool - transitional concrete infinity pool idea in Sacramento
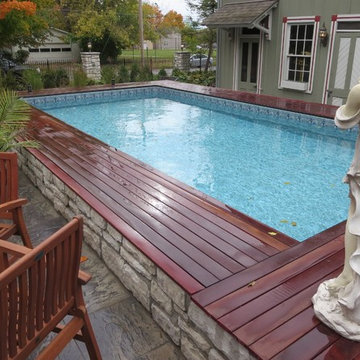
Another view: The yard sloped away from the house so the pool is out of the ground 18" on one side a 3' on the other. The original blue limestone slabs that made up walkways were repurposed into retaining walls and walk ways. The second story porch is being extended 8' and the wrought iron fencing will be added above. The Xs above the windows were uncovered as an architectural detail that surround the mud room, as well as bridge the entry way.
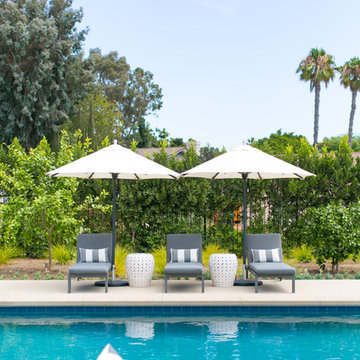
Photography: Ryan Garvin
Pool - large transitional backyard rectangular and concrete lap pool idea in Orange County
Pool - large transitional backyard rectangular and concrete lap pool idea in Orange County
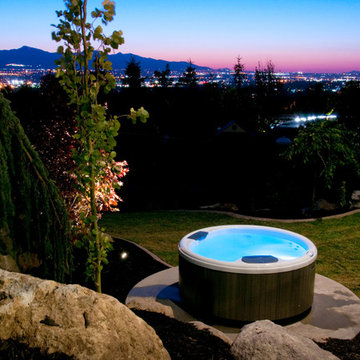
Example of a mid-sized transitional backyard round aboveground hot tub design in Salt Lake City
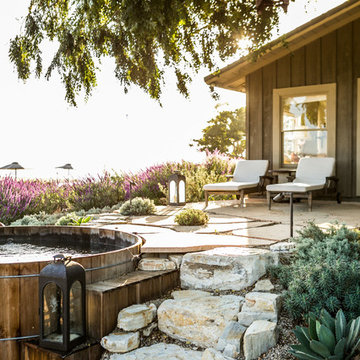
I kept the design very loose and natural. I chose lots of flowing grasses and perennials with blooms that are repeated in the views in the distance.
Photo credit by Marie Buck Photography
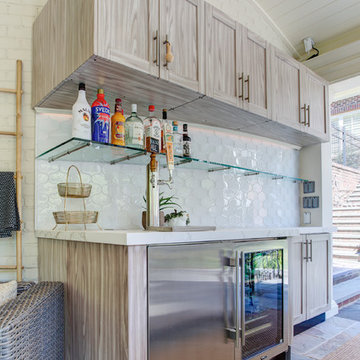
New View Photography
Inspiration for a mid-sized transitional backyard stone pool house remodel in Raleigh
Inspiration for a mid-sized transitional backyard stone pool house remodel in Raleigh
Transitional Pool Ideas
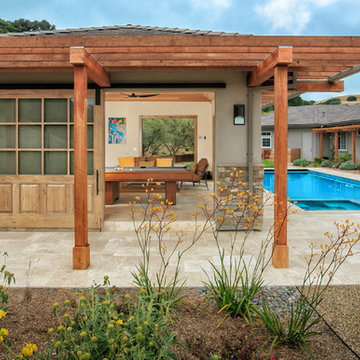
Photography by Paul Dyer
Pool house - large transitional backyard rectangular lap pool house idea in San Francisco
Pool house - large transitional backyard rectangular lap pool house idea in San Francisco
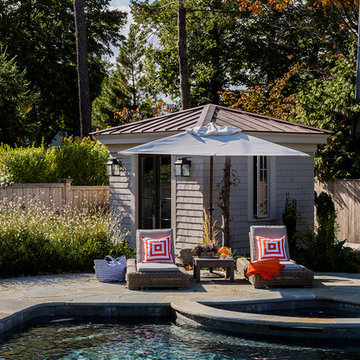
Michael J. Lee Photography
Hot tub - large transitional backyard stone and custom-shaped natural hot tub idea in Boston
Hot tub - large transitional backyard stone and custom-shaped natural hot tub idea in Boston
2






