Transitional Porcelain Tile Closet Ideas
Refine by:
Budget
Sort by:Popular Today
161 - 180 of 351 photos
Item 1 of 3
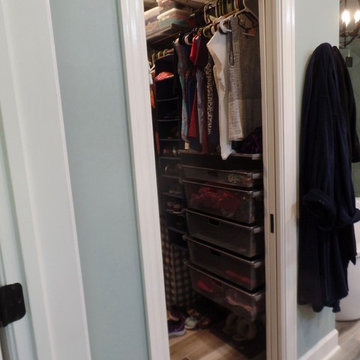
Porcelain tile floor that looks like wood, french pocket door entry to closet.
Example of a mid-sized transitional porcelain tile closet design in Other with shaker cabinets and distressed cabinets
Example of a mid-sized transitional porcelain tile closet design in Other with shaker cabinets and distressed cabinets
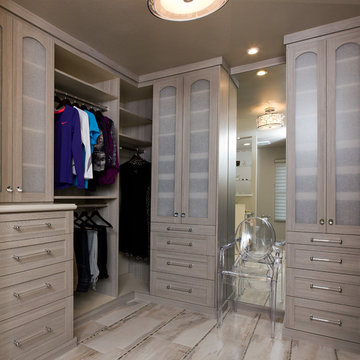
Joe Worsley, Photographer
Inspiration for a small transitional women's porcelain tile dressing room remodel in Sacramento with shaker cabinets and gray cabinets
Inspiration for a small transitional women's porcelain tile dressing room remodel in Sacramento with shaker cabinets and gray cabinets
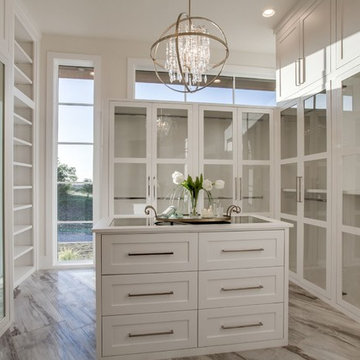
Inspiration for a huge transitional gender-neutral porcelain tile and brown floor walk-in closet remodel in Dallas with shaker cabinets and white cabinets
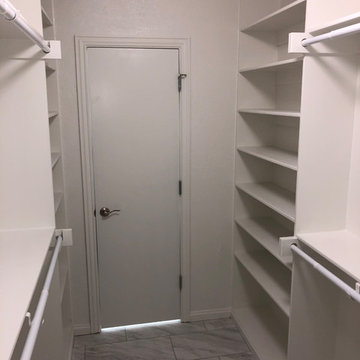
Inspiration for a mid-sized transitional porcelain tile and gray floor walk-in closet remodel in Dallas with recessed-panel cabinets and white cabinets
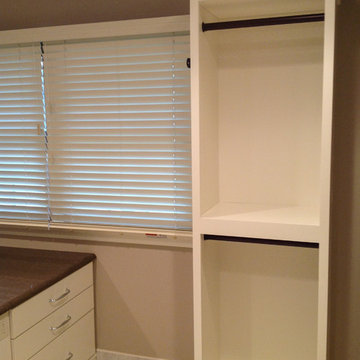
Inspiration for a transitional porcelain tile walk-in closet remodel in Wichita with flat-panel cabinets and white cabinets
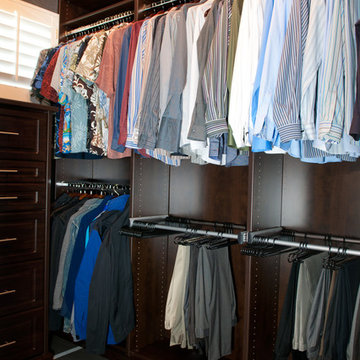
Connie Palen
Inspiration for a large transitional men's porcelain tile walk-in closet remodel in Las Vegas with recessed-panel cabinets and medium tone wood cabinets
Inspiration for a large transitional men's porcelain tile walk-in closet remodel in Las Vegas with recessed-panel cabinets and medium tone wood cabinets
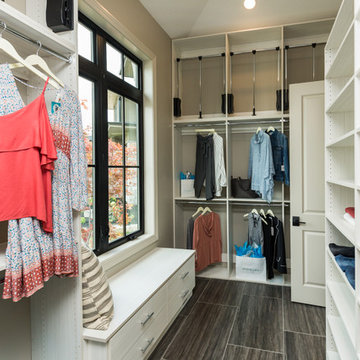
Inspiration for a mid-sized transitional gender-neutral porcelain tile and brown floor walk-in closet remodel in Other with open cabinets and white cabinets
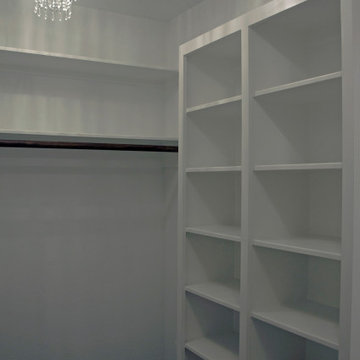
Inspiration for a mid-sized transitional gender-neutral porcelain tile and gray floor walk-in closet remodel in Houston with white cabinets
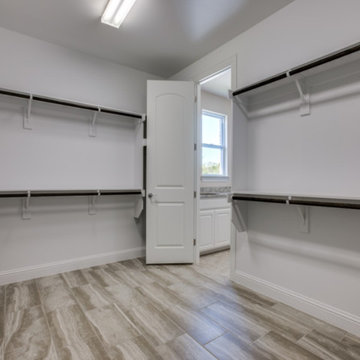
Shoot 2 Sell
Closet - transitional porcelain tile and brown floor closet idea in Dallas
Closet - transitional porcelain tile and brown floor closet idea in Dallas
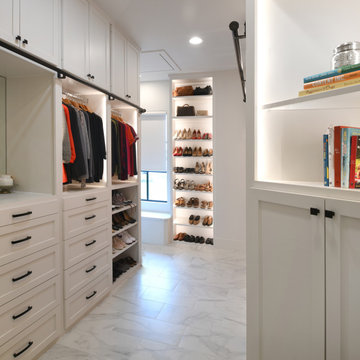
Primary bedroom closet, built in cabinetry, backlit display for shores,
Dressing room - large transitional gender-neutral porcelain tile dressing room idea in Houston with white cabinets
Dressing room - large transitional gender-neutral porcelain tile dressing room idea in Houston with white cabinets
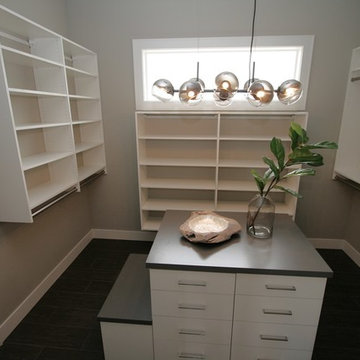
Walk-in closet - mid-sized transitional gender-neutral porcelain tile and black floor walk-in closet idea in Seattle with flat-panel cabinets and white cabinets
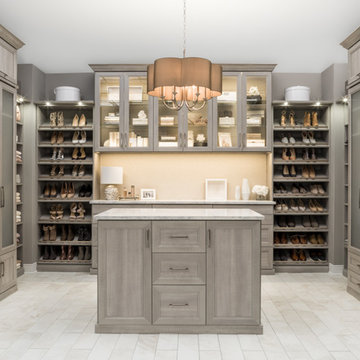
Inspiration for a large transitional gender-neutral porcelain tile and gray floor dressing room remodel in Charleston with glass-front cabinets and beige cabinets
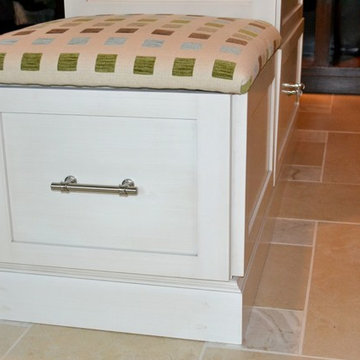
Example of a large transitional gender-neutral porcelain tile walk-in closet design in Wilmington with flat-panel cabinets and dark wood cabinets
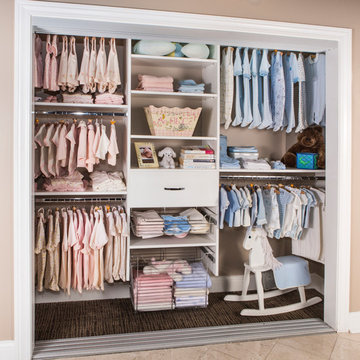
This reach-in closet is built to accommodate a child. The space is maximized using a triple hang tower combined with shelving and storage baskets. This setup allows for the closet to grow with the child without having to invest in a new one.
Custom Closets Sarasota County Manatee County Custom Storage Sarasota County Manatee County
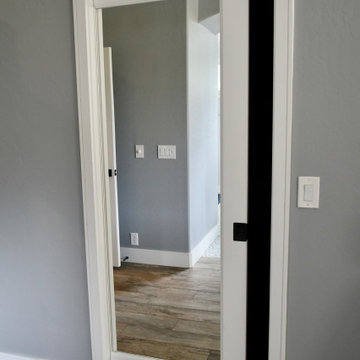
New pocket door with a mirror
Example of a transitional porcelain tile and brown floor closet design in Phoenix
Example of a transitional porcelain tile and brown floor closet design in Phoenix
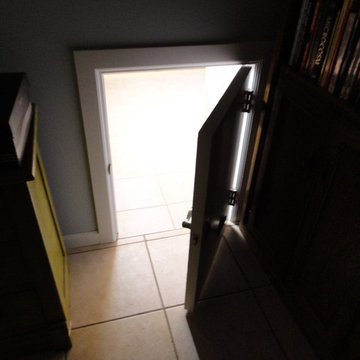
under the stairs storage
Example of a small transitional gender-neutral porcelain tile and beige floor walk-in closet design in Oklahoma City with open cabinets and medium tone wood cabinets
Example of a small transitional gender-neutral porcelain tile and beige floor walk-in closet design in Oklahoma City with open cabinets and medium tone wood cabinets
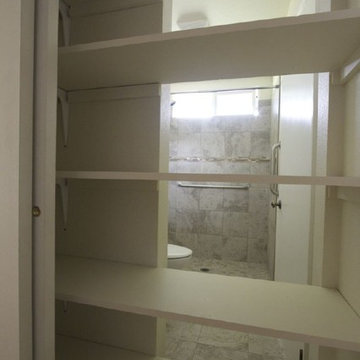
Design Solutions
Inspiration for a small transitional gender-neutral porcelain tile reach-in closet remodel in Hawaii with open cabinets and white cabinets
Inspiration for a small transitional gender-neutral porcelain tile reach-in closet remodel in Hawaii with open cabinets and white cabinets
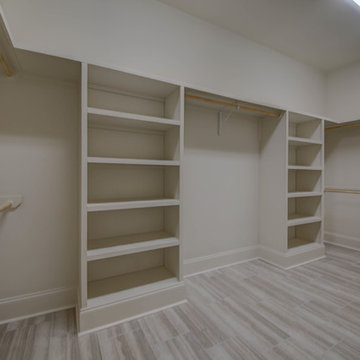
Walk-in closet - large transitional gender-neutral porcelain tile walk-in closet idea in New Orleans with open cabinets and beige cabinets
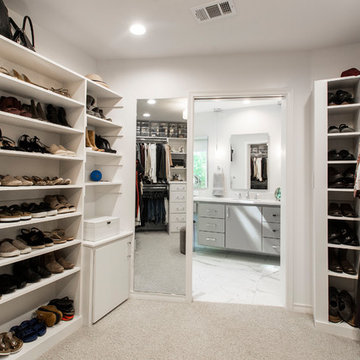
This home had a previous master bathroom remodel and addition with poor layout. Our homeowners wanted a whole new suite that was functional and beautiful. They wanted the new bathroom to feel bigger with more functional space. Their current bathroom was choppy with too many walls. The lack of storage in the bathroom and the closet was a problem and they hated the cabinets. They have a really nice large back yard and the views from the bathroom should take advantage of that.
We decided to move the main part of the bathroom to the rear of the bathroom that has the best view and combine the closets into one closet, which required moving all of the plumbing, as well as the entrance to the new bathroom. Where the old toilet, tub and shower were is now the new extra-large closet. We had to frame in the walls where the glass blocks were once behind the tub and the old doors that once went to the shower and water closet. We installed a new soft close pocket doors going into the water closet and the new closet. A new window was added behind the tub taking advantage of the beautiful backyard. In the partial frameless shower we installed a fogless mirror, shower niches and a large built in bench. . An articulating wall mount TV was placed outside of the closet, to be viewed from anywhere in the bathroom.
The homeowners chose some great floating vanity cabinets to give their new bathroom a more modern feel that went along great with the large porcelain tile flooring. A decorative tumbled marble mosaic tile was chosen for the shower walls, which really makes it a wow factor! New recessed can lights were added to brighten up the room, as well as four new pendants hanging on either side of the three mirrors placed above the seated make-up area and sinks.
Design/Remodel by Hatfield Builders & Remodelers | Photography by Versatile Imaging
Transitional Porcelain Tile Closet Ideas
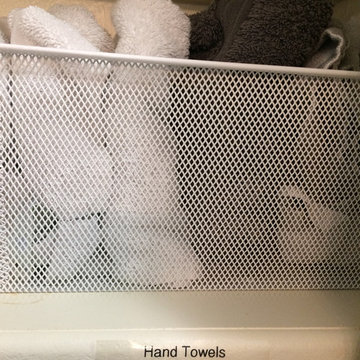
Can't go wrong with a label and a basket!
Inspiration for a small transitional porcelain tile and brown floor reach-in closet remodel in Houston with recessed-panel cabinets and white cabinets
Inspiration for a small transitional porcelain tile and brown floor reach-in closet remodel in Houston with recessed-panel cabinets and white cabinets
9





