Transitional Porcelain Tile Closet Ideas
Refine by:
Budget
Sort by:Popular Today
81 - 100 of 351 photos
Item 1 of 3
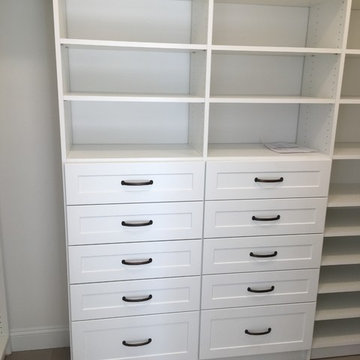
Large transitional gender-neutral porcelain tile dressing room photo in Newark with open cabinets and white cabinets
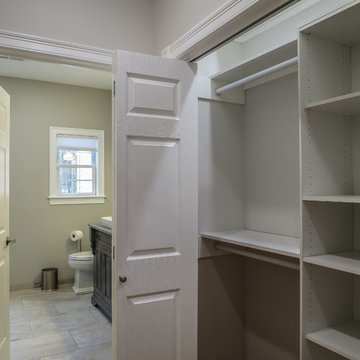
Irene Samson
Reach-in closet - mid-sized transitional porcelain tile and beige floor reach-in closet idea in Bridgeport with raised-panel cabinets and white cabinets
Reach-in closet - mid-sized transitional porcelain tile and beige floor reach-in closet idea in Bridgeport with raised-panel cabinets and white cabinets
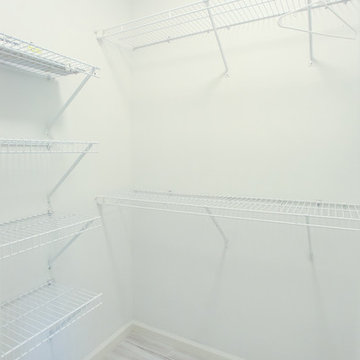
Master bathroom walk in closet storage
Walk-in closet - mid-sized transitional gender-neutral porcelain tile and white floor walk-in closet idea in Atlanta
Walk-in closet - mid-sized transitional gender-neutral porcelain tile and white floor walk-in closet idea in Atlanta
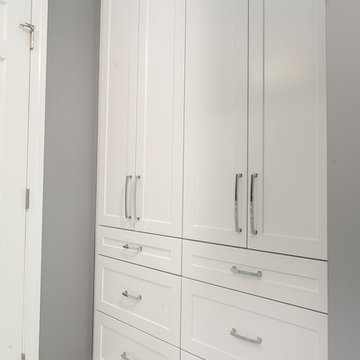
This built-in cabinetry allows for lots of storage while creating more open space.
Closet - mid-sized transitional gray floor and porcelain tile closet idea in Bridgeport with shaker cabinets and white cabinets
Closet - mid-sized transitional gray floor and porcelain tile closet idea in Bridgeport with shaker cabinets and white cabinets
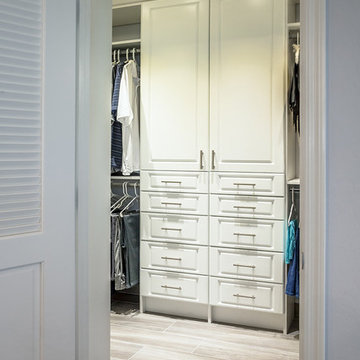
Closet - mid-sized transitional porcelain tile and brown floor closet idea in Phoenix with recessed-panel cabinets and distressed cabinets
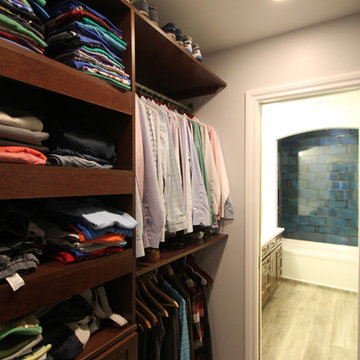
Our Park Hill clients were looking to create a master suite, add a second bathroom, and rework the layout of their bedrooms to meet the needs of their growing family in this extensive remodel. We were able to give them creative custom solutions and take advantage of every beautiful square inch. We utilized semi-custom cabinetry for their closet and vanity to meet all of their storage needs. To provide them access to the window in their master bathroom a we built a custom, double sided, hinged mirror over their vanity allowing the light to flood in. For an accent of tranquil color we used a rich blue tile in their new tub alcove.
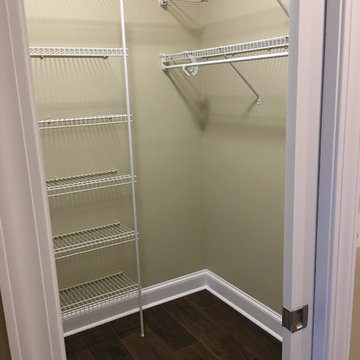
Master Bathroom Remodel: Heated wood-look tile floors (Florida Tile - Magnolia in Mahogany) and 3x6 Subway Tile Shower (American Olean - 3x6 subway in Biscuit)
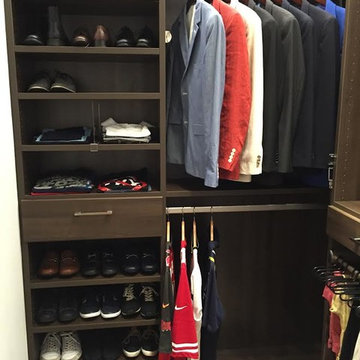
Dressing room - mid-sized transitional women's porcelain tile dressing room idea in Tampa with open cabinets and dark wood cabinets
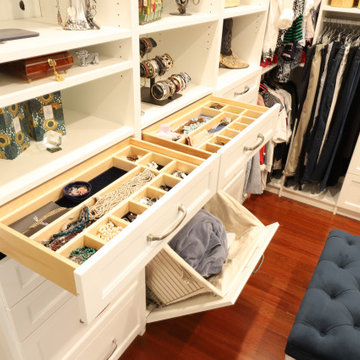
Amazing transformation for an amazing couple! This bathroom and master closet was closed up and had a lot of wasted space. The new space is fresh and full of storage.
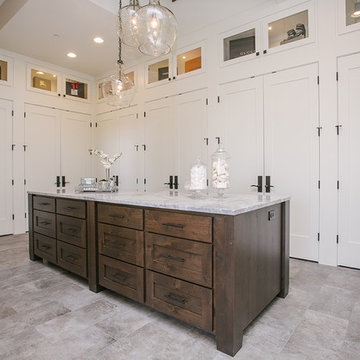
stunning closet filled with custom white cabinetry.
Large transitional gender-neutral porcelain tile and gray floor walk-in closet photo in Portland with shaker cabinets and white cabinets
Large transitional gender-neutral porcelain tile and gray floor walk-in closet photo in Portland with shaker cabinets and white cabinets
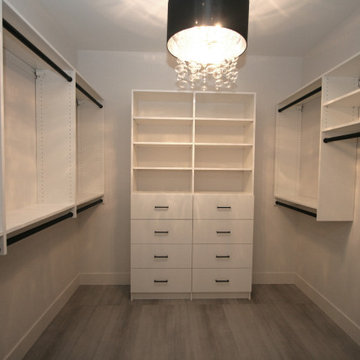
Mid-sized transitional gender-neutral porcelain tile and gray floor walk-in closet photo in Seattle with flat-panel cabinets and white cabinets
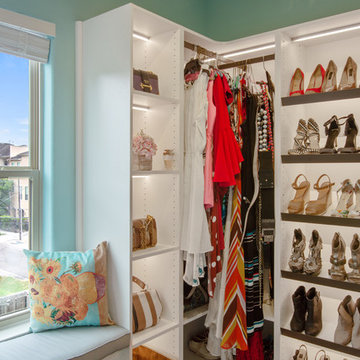
Beautiful white walk closet with LED lighting and gray wood look tile.
Large transitional gender-neutral porcelain tile and gray floor dressing room photo in Houston with flat-panel cabinets and white cabinets
Large transitional gender-neutral porcelain tile and gray floor dressing room photo in Houston with flat-panel cabinets and white cabinets
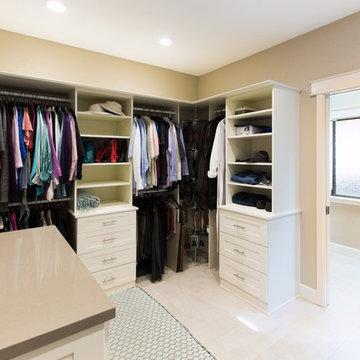
Master bedroom closet used to be an unused den space, set on outside wall. Reworking the space, moving the den footprint next to the masterbedroom, gives a nice walk in closet. Hallway space that ran through the center of the condo was relocated to the outside wall. Frosted windows give ambient light and privacy from the entrance. Extra wide doors allows for home owner to move through the space easily out to the garage as needed. Closet has a revolving shoe rack, upholstered bench with storage and counter space to fold clothes. Great light space for a closet!
Cooper Photography
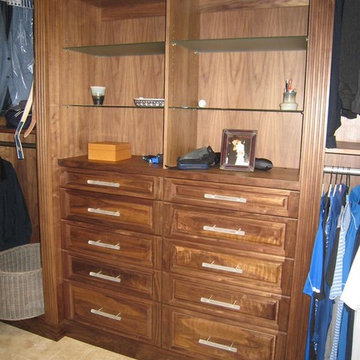
Mid-sized transitional porcelain tile and beige floor walk-in closet photo in Jacksonville with open cabinets and dark wood cabinets
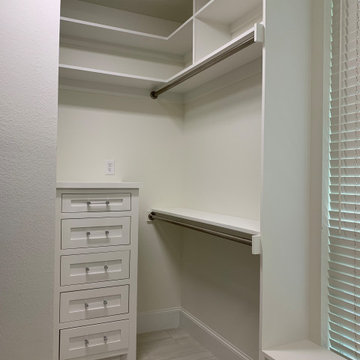
Example of a mid-sized transitional gender-neutral porcelain tile and white floor walk-in closet design in Dallas with shaker cabinets and white cabinets
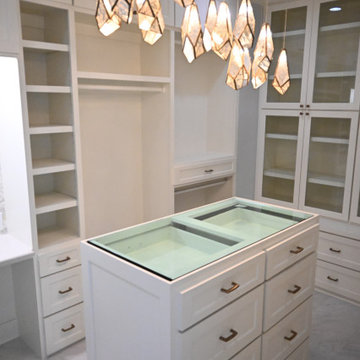
Incredible Master Closet transformation! We gutted the previous closet, installed custom shaker style cabinetry with a sloped edge and custom island with a glass top to create a display case. The porcelain floor tile has marble coloration and creates a gentle flow throughout the space. A beautiful chandelier and wallpaper accent wall completes this elegant Master Closet.
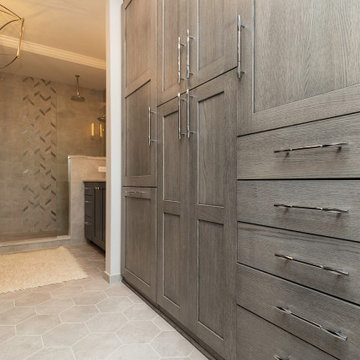
We re-imagined this master suite so that the bed and bath are separated by a well-designed his-and-hers closet. Through the custom closet you'll find a lavish bath with his and hers vanities, and subtle finishes in tones of gray for a peaceful beginning and end to every day.
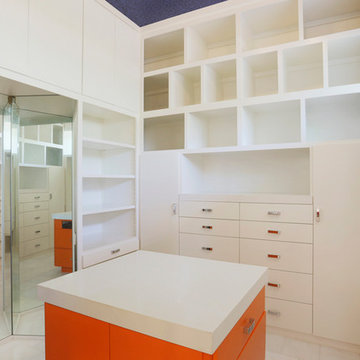
www.tkimages.com
Walk-in closet - large transitional gender-neutral porcelain tile and beige floor walk-in closet idea in Houston with flat-panel cabinets and white cabinets
Walk-in closet - large transitional gender-neutral porcelain tile and beige floor walk-in closet idea in Houston with flat-panel cabinets and white cabinets
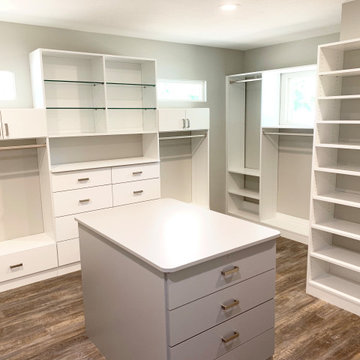
Walk-in closet - large transitional gender-neutral porcelain tile and beige floor walk-in closet idea in Phoenix with flat-panel cabinets and white cabinets
Transitional Porcelain Tile Closet Ideas
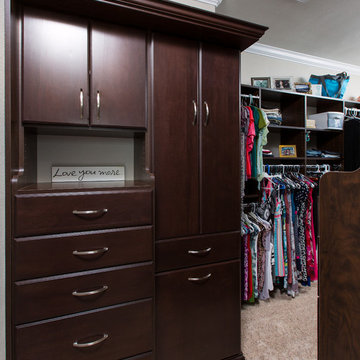
Example of a large transitional porcelain tile closet design in Other with distressed cabinets
5





