Transitional Porcelain Tile Home Office Ideas
Refine by:
Budget
Sort by:Popular Today
61 - 80 of 325 photos
Item 1 of 3
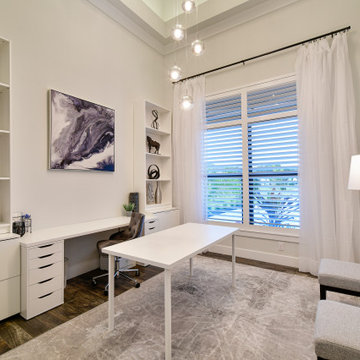
Our newest model home - the Avalon by J. Michael Fine Homes is now open in Twin Rivers Subdivision - Parrish FL
visit www.JMichaelFineHomes.com for all photos.
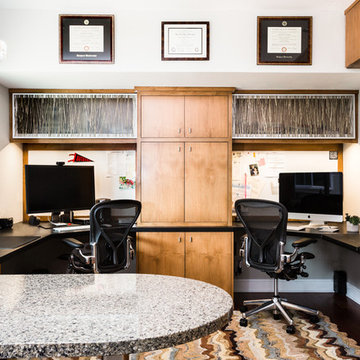
Kelly Vorves and Diana Barbatti
Small transitional built-in desk porcelain tile home office photo in San Francisco with beige walls and no fireplace
Small transitional built-in desk porcelain tile home office photo in San Francisco with beige walls and no fireplace
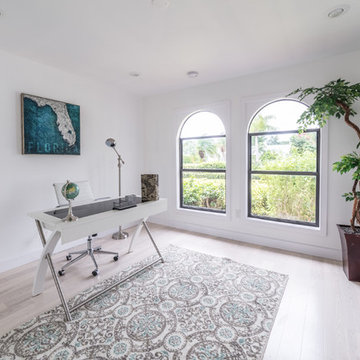
Inspiration for a mid-sized transitional freestanding desk porcelain tile and beige floor home office remodel in Miami with white walls
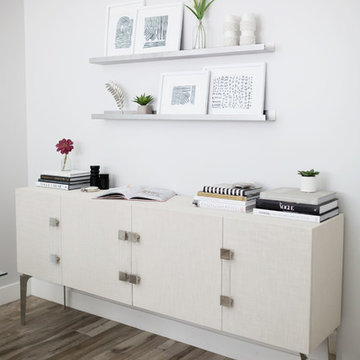
Example of a mid-sized transitional freestanding desk porcelain tile and gray floor study room design in Phoenix with white walls and no fireplace
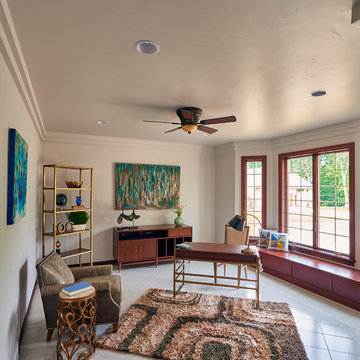
A polished home office features marble tile floors, crown molding and a large bay window with a window seat. The traditional space gets a refreshing modern punch with mid-century modern furniture pieces and rug. Clean lines and dark wood tones keep the office sophisticated yet eclectic.
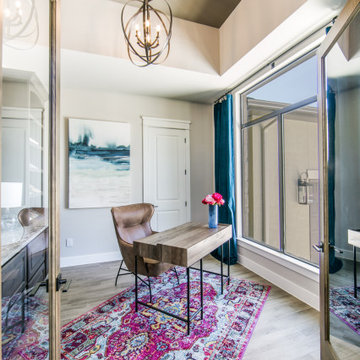
Example of a mid-sized transitional freestanding desk porcelain tile, multicolored floor and tray ceiling study room design in Dallas with gray walls
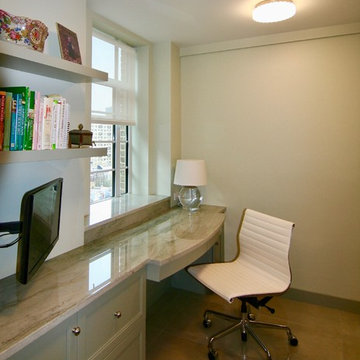
Study room - mid-sized transitional built-in desk porcelain tile and brown floor study room idea in New York with beige walls and no fireplace
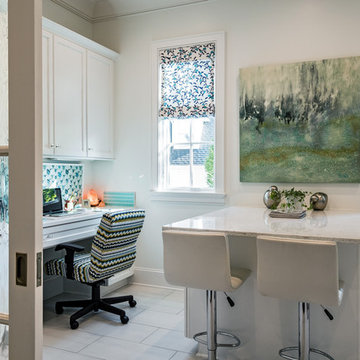
Large transitional built-in desk porcelain tile and beige floor study room photo in Other with white walls and no fireplace
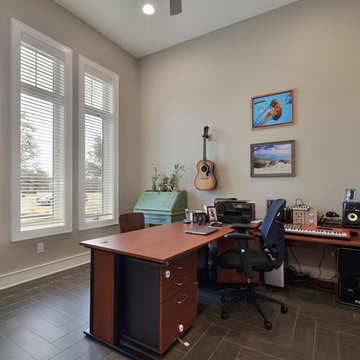
Twisted Tours
Study room - large transitional freestanding desk porcelain tile study room idea in Austin with beige walls
Study room - large transitional freestanding desk porcelain tile study room idea in Austin with beige walls
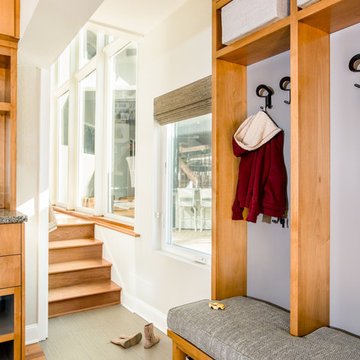
Kelly Vorves and Diana Barbatti
Inspiration for a small transitional built-in desk porcelain tile home office remodel in San Francisco with beige walls and no fireplace
Inspiration for a small transitional built-in desk porcelain tile home office remodel in San Francisco with beige walls and no fireplace
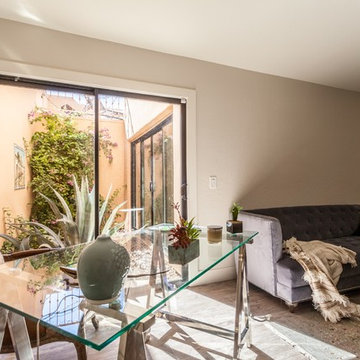
Inspiration for a mid-sized transitional freestanding desk porcelain tile and brown floor study room remodel in Phoenix with beige walls and no fireplace
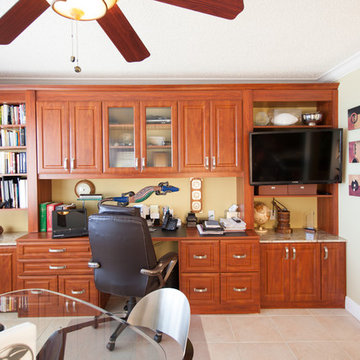
Photo by Pathway Media
Job in collaboration with California Closets Fort Lauderdale
Example of a small transitional built-in desk porcelain tile study room design in Miami with no fireplace
Example of a small transitional built-in desk porcelain tile study room design in Miami with no fireplace
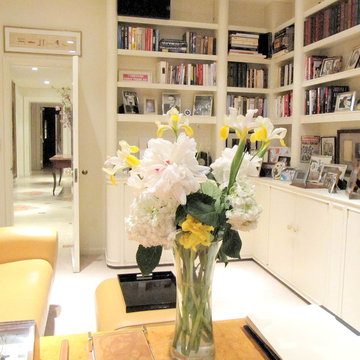
Inspiration for a mid-sized transitional built-in desk porcelain tile and beige floor home office library remodel in New York with white walls
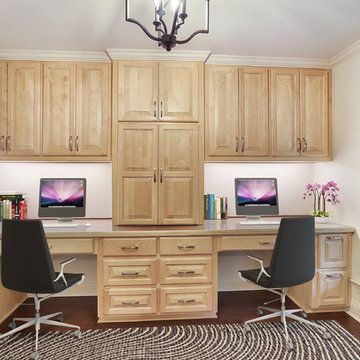
We titled this project Fortitude as a description of the incredible couple to whom it belongs. In August 2016 a large area of the state was devastated by a flood that shattered records not reached in over 30 years. This home was one of the many affected. After having to endure less than professional contractors and a some medical emergencies. the couple completed the project three years later. The beautiful images you see today are a testament to their extreme fortitude and perseverance amid trying circumstances. To those who never give up hope, the results are sweeter than you can imagine.
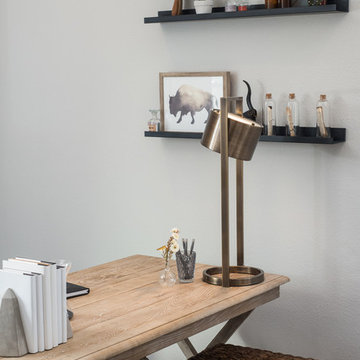
Mid-sized transitional freestanding desk porcelain tile and gray floor study room photo in Jacksonville with gray walls
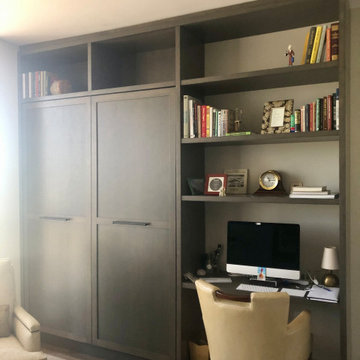
Inspiration for a large transitional built-in desk porcelain tile and brown floor study room remodel in New Orleans with beige walls
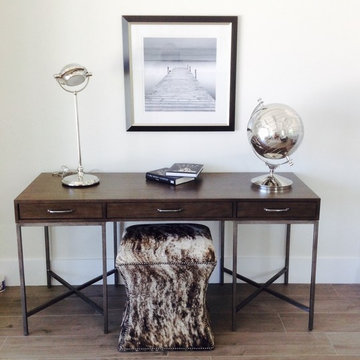
Mid-sized transitional freestanding desk porcelain tile study room photo in Miami with white walls
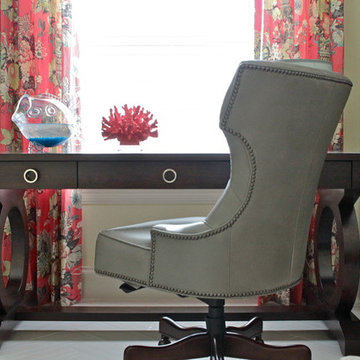
This colorful home office should give inspiration to anyone who wants to get to work! The patterned wallpapered accent wall and coordinating floral draperies start the room off with a punch of color. The stria finished yellow walls give depth and dimension to the space. With the dark walnut wood tones in the furniture pieces, they ground the otherwise bright room to tone it down perfectly. The teal finished dresser accents the octopus artwork, bringing in a 3rd color to the color scheme. The homeowner loved the herringbone laid floor tiles to lighten the room.
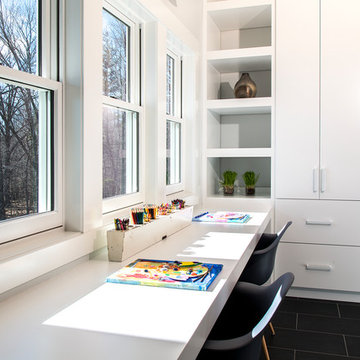
Inspiration for a mid-sized transitional built-in desk porcelain tile and black floor home office remodel in Other with white walls and no fireplace
Transitional Porcelain Tile Home Office Ideas
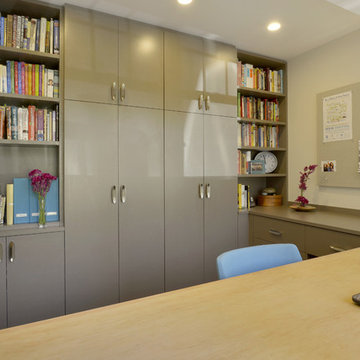
This small space home office is part of a larger renovation project we were hired to design which included a kitchen, family room, butler’s pantry, mudroom, laundry room, and powder room. These additional spaces, including the new home office, did not exist previously and were created from the home’s existing square footage. This office was designed for the very busy mother of the household. Her wishlist included as much storage as possible, generous countertop space, and lots of natural light. The location was paramount as it needed to be easily accessible from the kitchen, yet tucked away. We selected a textured glass door that would hide the mess when closed and still permit light and shadows to permeate helping to indicate her presence to her family. The color scheme is mostly monochromic in a peaceful warm grey to help visually enlarge the space, and accented with a large section of countertop in a natural wood finish. A wall of floor-to-ceiling storage is an organizing dream and is complimented by a full wall of windows on the other side. Open shelves show off her extensive cookbook collection and keep the space from getting overwhelmed with cabinet doors. The far wall is void of cabinetry keeping the room breathable, and features a large handy corkboard providing a much-needed area for notes, invites, school schedules, etc. Small pops of aqua in the table lamp, office chair and file storage make the space cheery and inviting.
Photo: Peter Krupenye
4





