Transitional Powder Room with a One-Piece Toilet Ideas
Refine by:
Budget
Sort by:Popular Today
141 - 160 of 1,848 photos
Item 1 of 3
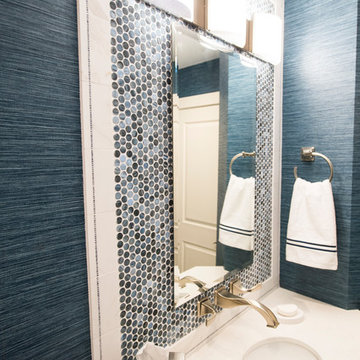
This powder room transformation features a navy grasscloth wallpaper, a white vanity with drawer storage, and a penny tile.
Small transitional blue tile and glass sheet ceramic tile and beige floor powder room photo in Boston with flat-panel cabinets, white cabinets, a one-piece toilet, blue walls and an undermount sink
Small transitional blue tile and glass sheet ceramic tile and beige floor powder room photo in Boston with flat-panel cabinets, white cabinets, a one-piece toilet, blue walls and an undermount sink
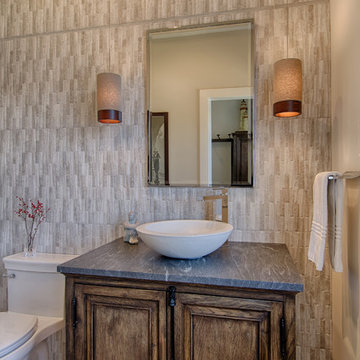
Example of a small transitional gray tile and porcelain tile porcelain tile powder room design in New York with furniture-like cabinets, a one-piece toilet, gray walls, a vessel sink, granite countertops, dark wood cabinets and gray countertops
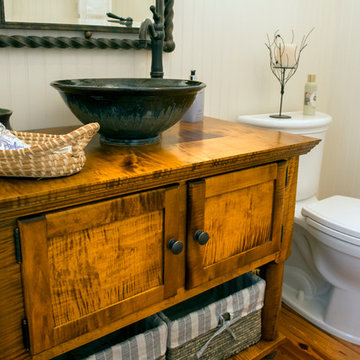
Love this powder room, with its custom built cabinet and handmade pottery sink. The beadboard walls are a great touch. All in all, this is a great little room for guests to use.
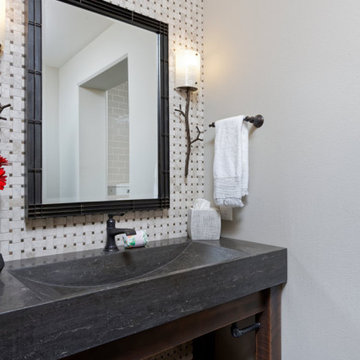
The first thing you notice about this property is the stunning views of the mountains, and our clients wanted to showcase this. We selected pieces that complement and highlight the scenery. Our clients were in love with their brown leather couches, so we knew we wanted to keep them from the beginning. This was the focal point for the selections in the living room, and we were able to create a cohesive, rustic, mountain-chic space. The home office was another critical part of the project as both clients work from home. We repurposed a handmade table that was made by the client’s family and used it as a double-sided desk. We painted the fireplace in a gorgeous green accent to make it pop.
Finding the balance between statement pieces and statement views made this project a unique and incredibly rewarding experience.
---
Project designed by Miami interior designer Margarita Bravo. She serves Miami as well as surrounding areas such as Coconut Grove, Key Biscayne, Miami Beach, North Miami Beach, and Hallandale Beach.
For more about MARGARITA BRAVO, click here: https://www.margaritabravo.com/
To learn more about this project, click here: https://www.margaritabravo.com/portfolio/mountain-chic-modern-rustic-home-denver/
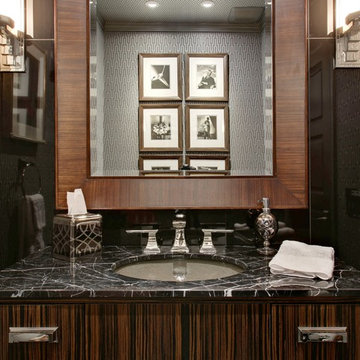
Peak Photography
Inspiration for a mid-sized transitional black tile powder room remodel in Other with an undermount sink, furniture-like cabinets, dark wood cabinets, marble countertops, a one-piece toilet and gray walls
Inspiration for a mid-sized transitional black tile powder room remodel in Other with an undermount sink, furniture-like cabinets, dark wood cabinets, marble countertops, a one-piece toilet and gray walls
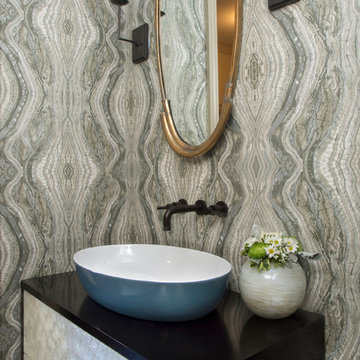
Luxurious powder room renovation featuring high-end lighting, gorgeous wallpaper, mosaic tile floors, a blue over-sized vessel sink, and a custom vanity.

TEAM
Architect: Mellowes & Paladino Architects
Interior Design: LDa Architecture & Interiors
Builder: Kistler & Knapp Builders
Photographer: Sean Litchfield Photography
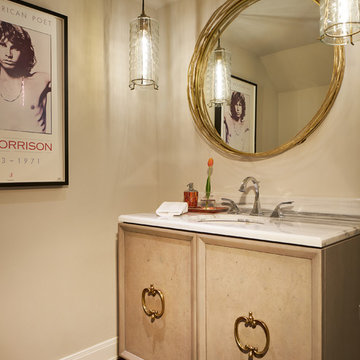
This powder bath was enlarged to accommodate a gorgeous sink chest with gold details and marble top. Strategically placed pendant fixtures at the vanity gives optimal light. The Jim Morrison poster supplied by the client adds a personal edginess to this clean and sophisticated space.
Design by: Wesley-Wayne Interiors
Photo by: Stephen Karlisch
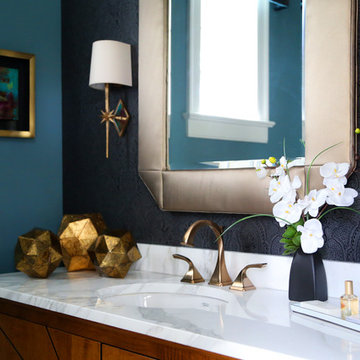
Anne Buskirk
Inspiration for a mid-sized transitional gray tile, white tile and stone tile medium tone wood floor powder room remodel in Indianapolis with raised-panel cabinets, medium tone wood cabinets, a one-piece toilet, blue walls, a drop-in sink and solid surface countertops
Inspiration for a mid-sized transitional gray tile, white tile and stone tile medium tone wood floor powder room remodel in Indianapolis with raised-panel cabinets, medium tone wood cabinets, a one-piece toilet, blue walls, a drop-in sink and solid surface countertops
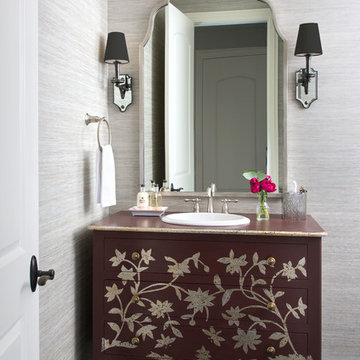
Powder Room, Emily Minton Redfield
Powder room - mid-sized transitional marble floor and black floor powder room idea in Denver with medium tone wood cabinets, a one-piece toilet, gray walls and a drop-in sink
Powder room - mid-sized transitional marble floor and black floor powder room idea in Denver with medium tone wood cabinets, a one-piece toilet, gray walls and a drop-in sink
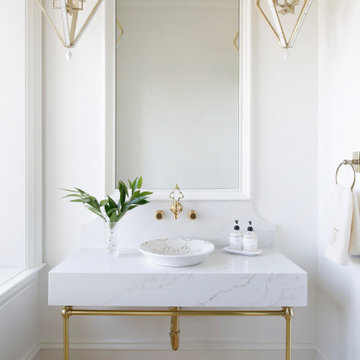
Inspiration for a mid-sized transitional white tile yellow floor powder room remodel in Nashville with a one-piece toilet, white walls, a vessel sink and white countertops

Our clients had just recently closed on their new house in Stapleton and were excited to transform it into their perfect forever home. They wanted to remodel the entire first floor to create a more open floor plan and develop a smoother flow through the house that better fit the needs of their family. The original layout consisted of several small rooms that just weren’t very functional, so we decided to remove the walls that were breaking up the space and restructure the first floor to create a wonderfully open feel.
After removing the existing walls, we rearranged their spaces to give them an office at the front of the house, a large living room, and a large dining room that connects seamlessly with the kitchen. We also wanted to center the foyer in the home and allow more light to travel through the first floor, so we replaced their existing doors with beautiful custom sliding doors to the back yard and a gorgeous walnut door with side lights to greet guests at the front of their home.
Living Room
Our clients wanted a living room that could accommodate an inviting sectional, a baby grand piano, and plenty of space for family game nights. So, we transformed what had been a small office and sitting room into a large open living room with custom wood columns. We wanted to avoid making the home feel too vast and monumental, so we designed custom beams and columns to define spaces and to make the house feel like a home. Aesthetically we wanted their home to be soft and inviting, so we utilized a neutral color palette with occasional accents of muted blues and greens.
Dining Room
Our clients were also looking for a large dining room that was open to the rest of the home and perfect for big family gatherings. So, we removed what had been a small family room and eat-in dining area to create a spacious dining room with a fireplace and bar. We added custom cabinetry to the bar area with open shelving for displaying and designed a custom surround for their fireplace that ties in with the wood work we designed for their living room. We brought in the tones and materiality from the kitchen to unite the spaces and added a mixed metal light fixture to bring the space together
Kitchen
We wanted the kitchen to be a real show stopper and carry through the calm muted tones we were utilizing throughout their home. We reoriented the kitchen to allow for a big beautiful custom island and to give us the opportunity for a focal wall with cooktop and range hood. Their custom island was perfectly complimented with a dramatic quartz counter top and oversized pendants making it the real center of their home. Since they enter the kitchen first when coming from their detached garage, we included a small mud-room area right by the back door to catch everyone’s coats and shoes as they come in. We also created a new walk-in pantry with plenty of open storage and a fun chalkboard door for writing notes, recipes, and grocery lists.
Office
We transformed the original dining room into a handsome office at the front of the house. We designed custom walnut built-ins to house all of their books, and added glass french doors to give them a bit of privacy without making the space too closed off. We painted the room a deep muted blue to create a glimpse of rich color through the french doors
Powder Room
The powder room is a wonderful play on textures. We used a neutral palette with contrasting tones to create dramatic moments in this little space with accents of brushed gold.
Master Bathroom
The existing master bathroom had an awkward layout and outdated finishes, so we redesigned the space to create a clean layout with a dream worthy shower. We continued to use neutral tones that tie in with the rest of the home, but had fun playing with tile textures and patterns to create an eye-catching vanity. The wood-look tile planks along the floor provide a soft backdrop for their new free-standing bathtub and contrast beautifully with the deep ash finish on the cabinetry.
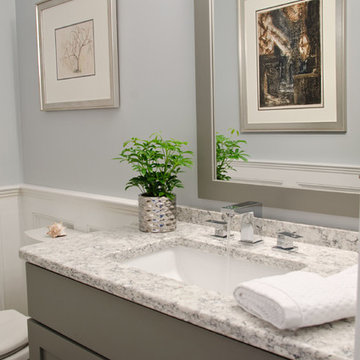
The powder room was transformed and appointed with impeccable details. Panel molding around the perimeter of the room combined with hand pressed 2x2 metal accent pieces highlighting the tile floor bring added character and dimension to this quaint little space.
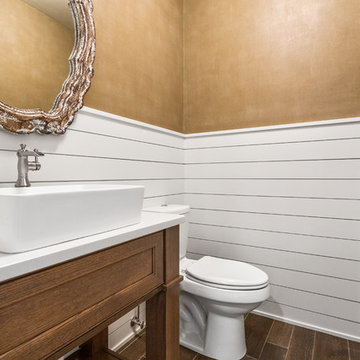
Landmark Photography
Inspiration for a mid-sized transitional dark wood floor and brown floor powder room remodel in Minneapolis with recessed-panel cabinets, brown cabinets, a one-piece toilet, beige walls, a vessel sink and quartzite countertops
Inspiration for a mid-sized transitional dark wood floor and brown floor powder room remodel in Minneapolis with recessed-panel cabinets, brown cabinets, a one-piece toilet, beige walls, a vessel sink and quartzite countertops
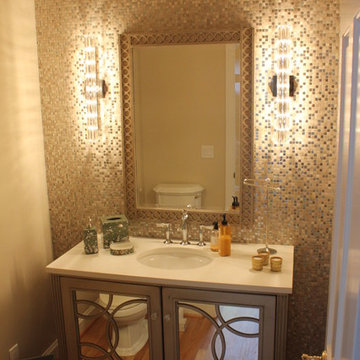
Habersham warm silver vanity with Swarovski sconces
Powder room - mid-sized transitional gray tile and mosaic tile powder room idea in Seattle with furniture-like cabinets, gray cabinets, a one-piece toilet, beige walls, an undermount sink and quartz countertops
Powder room - mid-sized transitional gray tile and mosaic tile powder room idea in Seattle with furniture-like cabinets, gray cabinets, a one-piece toilet, beige walls, an undermount sink and quartz countertops
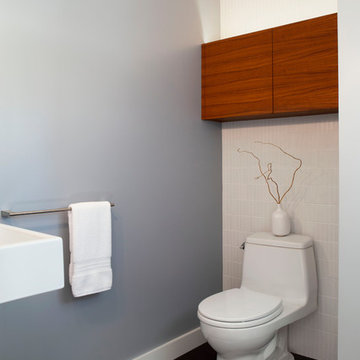
Isabelle Eubanks - Photos in wonderland
Small transitional white tile and ceramic tile porcelain tile and gray floor powder room photo in San Francisco with flat-panel cabinets, medium tone wood cabinets, a one-piece toilet, gray walls and a wall-mount sink
Small transitional white tile and ceramic tile porcelain tile and gray floor powder room photo in San Francisco with flat-panel cabinets, medium tone wood cabinets, a one-piece toilet, gray walls and a wall-mount sink
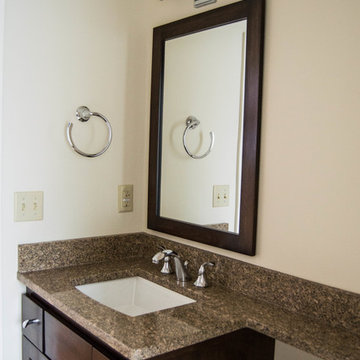
Storage and display space were added in this powder room which services the first floor of this home. The under-mount Kohler Archer sink makes clean up a breeze and the drawers keep needed items close at hand. We love using American Made cabinets: these beauties were created by the craftsmen at Young Furniture.
Photo by Colette Crisp
Delicious Kitchens & Interiors, LLC
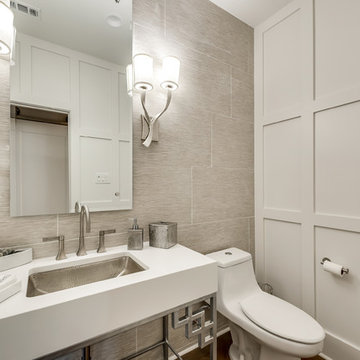
Photo snappers
Large transitional beige tile and limestone tile medium tone wood floor and brown floor powder room photo in Dallas with open cabinets, a one-piece toilet, white walls, an undermount sink, quartz countertops and white countertops
Large transitional beige tile and limestone tile medium tone wood floor and brown floor powder room photo in Dallas with open cabinets, a one-piece toilet, white walls, an undermount sink, quartz countertops and white countertops
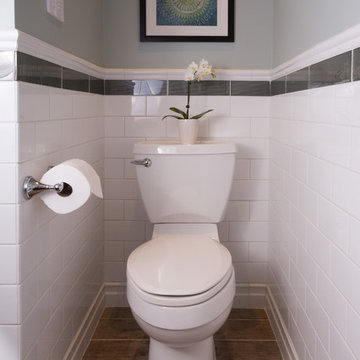
Beth Genengels Photography
Powder room - mid-sized transitional white tile and ceramic tile ceramic tile and brown floor powder room idea in Chicago with flat-panel cabinets, dark wood cabinets, a one-piece toilet, green walls, an undermount sink and quartz countertops
Powder room - mid-sized transitional white tile and ceramic tile ceramic tile and brown floor powder room idea in Chicago with flat-panel cabinets, dark wood cabinets, a one-piece toilet, green walls, an undermount sink and quartz countertops
Transitional Powder Room with a One-Piece Toilet Ideas
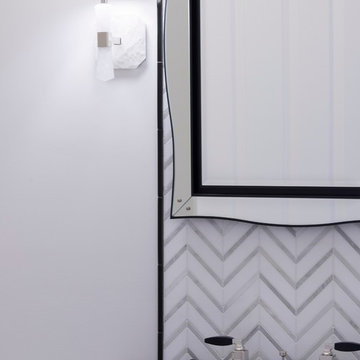
Bruce Starrenburg
Example of a small transitional gray tile powder room design in Chicago with an undermount sink, marble countertops, a one-piece toilet, white walls and glass-front cabinets
Example of a small transitional gray tile powder room design in Chicago with an undermount sink, marble countertops, a one-piece toilet, white walls and glass-front cabinets
8





