Transitional Powder Room with a One-Piece Toilet Ideas
Refine by:
Budget
Sort by:Popular Today
101 - 120 of 1,852 photos
Item 1 of 3
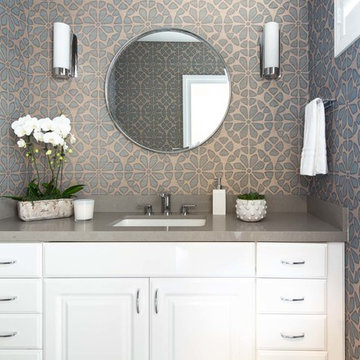
In the powder room we used a grasscloth in a gray, blue and navy graphic print. The wallpaper brings a lot of energy to the space and is complimented by a gray quartz countertop, round mirror and sconces. The white cabinetry and accessories provide a vivid accent against the gray.
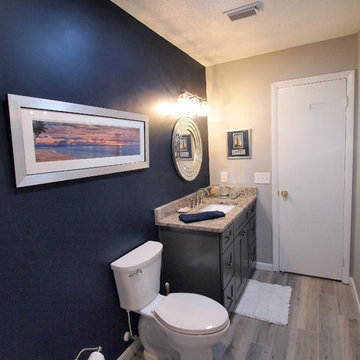
Inspiration for a small transitional white tile and mosaic tile vinyl floor powder room remodel in Jacksonville with shaker cabinets, gray cabinets, a one-piece toilet, blue walls, an undermount sink and granite countertops

PHOTO CREDIT: INTERIOR DESIGN BY: HOUSE OF JORDYN ©
We can’t say enough about powder rooms, we love them! Even though they are small spaces, it still presents an amazing opportunity to showcase your design style! Our clients requested a modern and sleek customized look. With this in mind, we were able to give them special features like a wall mounted faucet, a mosaic tile accent wall, and a custom vanity. One of the challenges that comes with this design are the additional plumbing features. We even went a step ahead an installed a seamless access wall panel in the room behind the space with access to all the pipes. This way their beautiful accent wall will never be compromised if they ever need to access the pipes.
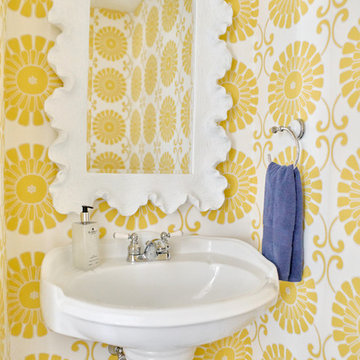
Andrea Pietrangeli
http://andrea.media/
Inspiration for a small transitional light wood floor and beige floor powder room remodel in Providence with a one-piece toilet, yellow walls and a pedestal sink
Inspiration for a small transitional light wood floor and beige floor powder room remodel in Providence with a one-piece toilet, yellow walls and a pedestal sink
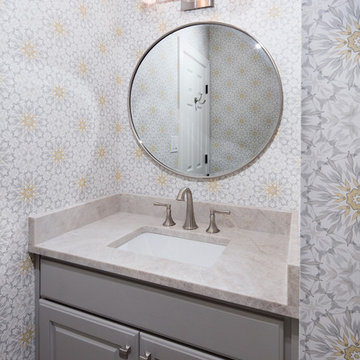
Small transitional dark wood floor and brown floor powder room photo in Austin with raised-panel cabinets, gray cabinets, a one-piece toilet, an undermount sink, beige walls, quartz countertops and beige countertops
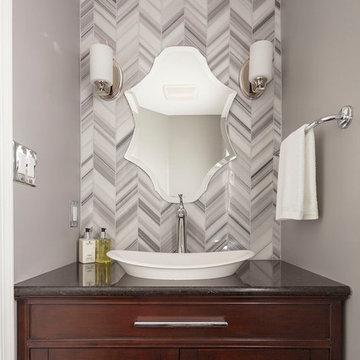
Photographer: Berkay Demirkan
Inspiration for a small transitional gray tile and porcelain tile porcelain tile and gray floor powder room remodel in DC Metro with shaker cabinets, dark wood cabinets, a one-piece toilet, gray walls, a vessel sink and quartzite countertops
Inspiration for a small transitional gray tile and porcelain tile porcelain tile and gray floor powder room remodel in DC Metro with shaker cabinets, dark wood cabinets, a one-piece toilet, gray walls, a vessel sink and quartzite countertops
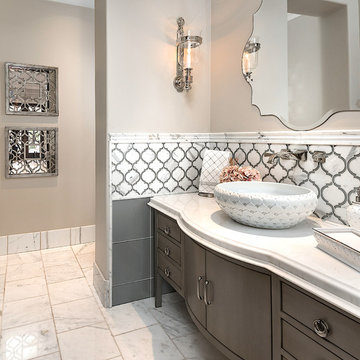
World Renowned Interior Design Firm Fratantoni Interior Designers created these beautiful home designs! They design homes for families all over the world in any size and style. They also have in-house Architecture Firm Fratantoni Design and world class Luxury Home Building Firm Fratantoni Luxury Estates! Hire one or all three companies to design, build and or remodel your home!
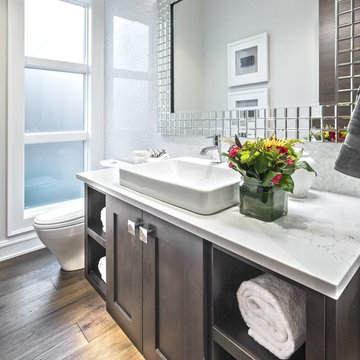
Powder room - large transitional dark wood floor and brown floor powder room idea in Seattle with shaker cabinets, dark wood cabinets, a one-piece toilet, gray walls, a vessel sink, quartzite countertops and white countertops
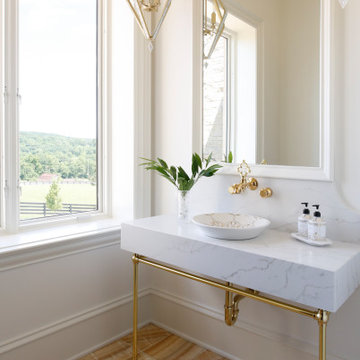
Mid-sized transitional white tile yellow floor powder room photo in Nashville with a one-piece toilet, white walls, a vessel sink and white countertops
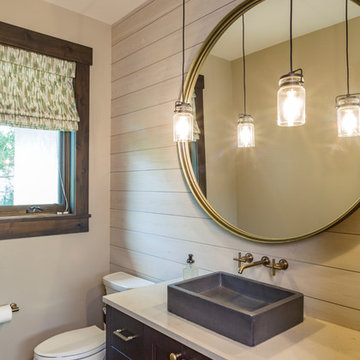
Tim Murphy Photography, Joe Robbins AIA, Beck Construction, CBNTCO, Steamboat Curtain Factory
Powder room - transitional medium tone wood floor powder room idea in Denver with gray walls, quartz countertops, white countertops, beaded inset cabinets, dark wood cabinets, a one-piece toilet and a vessel sink
Powder room - transitional medium tone wood floor powder room idea in Denver with gray walls, quartz countertops, white countertops, beaded inset cabinets, dark wood cabinets, a one-piece toilet and a vessel sink
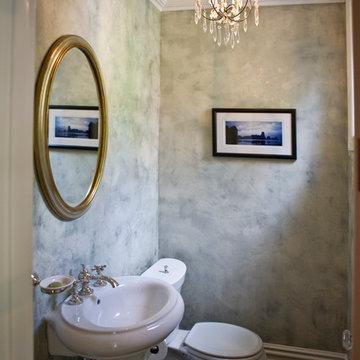
Mid-sized transitional dark wood floor powder room photo in Denver with a one-piece toilet, gray walls and a pedestal sink

Powder Room was a complete tear out. Left gold painted glazed ceiling and alcove. New hardwood flooring, carved wood vanity with travertine top, vessel sink, chrome and glass faucet, vanity lighting, framed textured mirror. Fifth Avenue Design Wallpaper.
David Papazian Photographer
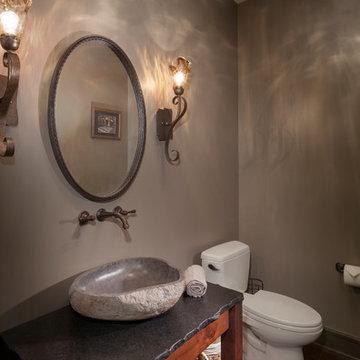
Example of a small transitional dark wood floor powder room design in Detroit with a vessel sink, open cabinets, medium tone wood cabinets, soapstone countertops, a one-piece toilet and brown walls
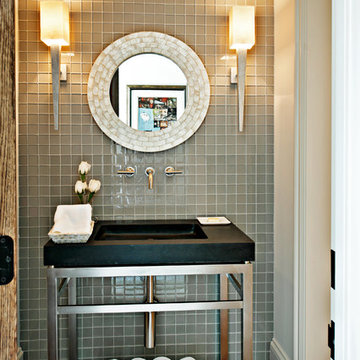
Wiff Harmer
Inspiration for a mid-sized transitional gray tile and ceramic tile powder room remodel in Nashville with an integrated sink, concrete countertops, a one-piece toilet and white walls
Inspiration for a mid-sized transitional gray tile and ceramic tile powder room remodel in Nashville with an integrated sink, concrete countertops, a one-piece toilet and white walls
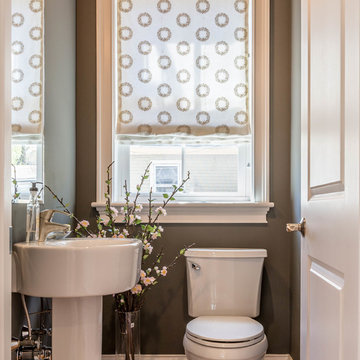
Yehuda Inbar
Inspiration for a small transitional medium tone wood floor and brown floor powder room remodel in Boston with a one-piece toilet, gray walls, a pedestal sink and solid surface countertops
Inspiration for a small transitional medium tone wood floor and brown floor powder room remodel in Boston with a one-piece toilet, gray walls, a pedestal sink and solid surface countertops
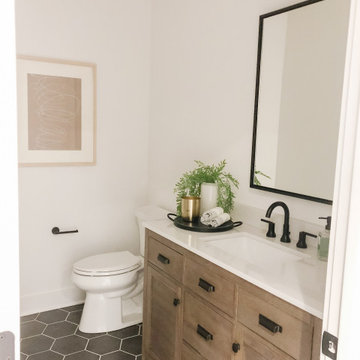
Transitional ceramic tile and black floor powder room photo in Cincinnati with a one-piece toilet, white walls, an undermount sink, marble countertops, white countertops and a freestanding vanity
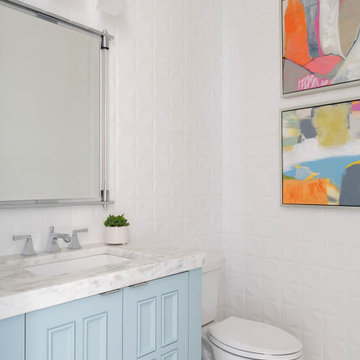
From foundation pour to welcome home pours, we loved every step of this residential design. This home takes the term “bringing the outdoors in” to a whole new level! The patio retreats, firepit, and poolside lounge areas allow generous entertaining space for a variety of activities.
Coming inside, no outdoor view is obstructed and a color palette of golds, blues, and neutrals brings it all inside. From the dramatic vaulted ceiling to wainscoting accents, no detail was missed.
The master suite is exquisite, exuding nothing short of luxury from every angle. We even brought luxury and functionality to the laundry room featuring a barn door entry, island for convenient folding, tiled walls for wet/dry hanging, and custom corner workspace – all anchored with fabulous hexagon tile.
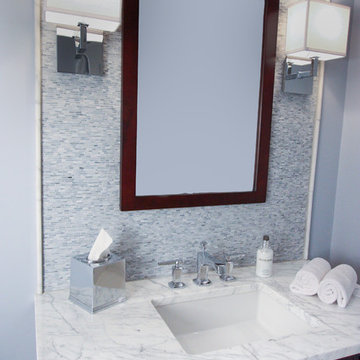
The use of white, blue, and gray hues throughout gives this powder room a tranquil, spa-like feel.
Small transitional multicolored tile and ceramic tile ceramic tile and multicolored floor powder room photo in Other with an undermount sink, flat-panel cabinets, dark wood cabinets, a one-piece toilet, blue walls, quartz countertops and multicolored countertops
Small transitional multicolored tile and ceramic tile ceramic tile and multicolored floor powder room photo in Other with an undermount sink, flat-panel cabinets, dark wood cabinets, a one-piece toilet, blue walls, quartz countertops and multicolored countertops
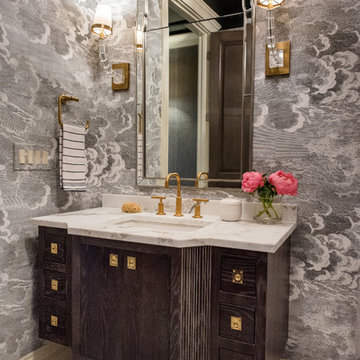
Sarah Shields Photography
Mid-sized transitional white tile marble floor powder room photo in Indianapolis with recessed-panel cabinets, dark wood cabinets, a one-piece toilet, gray walls, a drop-in sink and marble countertops
Mid-sized transitional white tile marble floor powder room photo in Indianapolis with recessed-panel cabinets, dark wood cabinets, a one-piece toilet, gray walls, a drop-in sink and marble countertops
Transitional Powder Room with a One-Piece Toilet Ideas
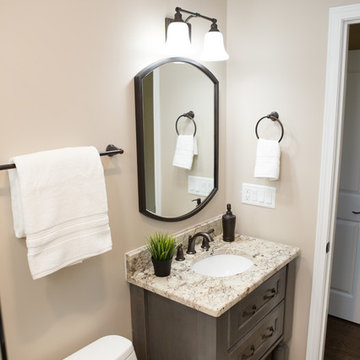
Powder room - mid-sized transitional porcelain tile and gray floor powder room idea in Chicago with recessed-panel cabinets, gray cabinets, a one-piece toilet, beige walls, a drop-in sink, quartz countertops and multicolored countertops
6





