Transitional Powder Room with Dark Wood Cabinets Ideas
Refine by:
Budget
Sort by:Popular Today
181 - 200 of 1,070 photos
Item 1 of 5
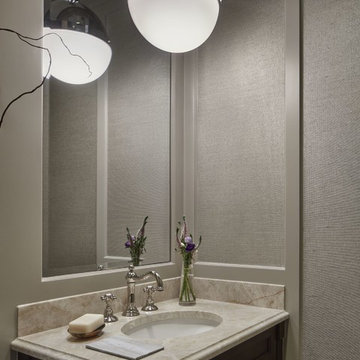
Nathan Kirkman
Powder room - small transitional dark wood floor powder room idea in Chicago with recessed-panel cabinets, dark wood cabinets, a two-piece toilet, gray walls, an undermount sink and quartzite countertops
Powder room - small transitional dark wood floor powder room idea in Chicago with recessed-panel cabinets, dark wood cabinets, a two-piece toilet, gray walls, an undermount sink and quartzite countertops
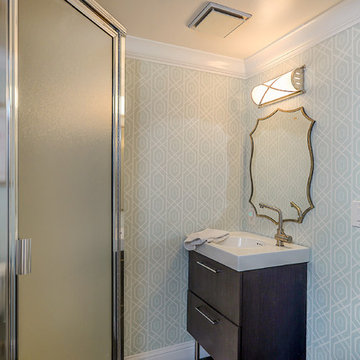
Inspiration for a small transitional porcelain tile and gray floor powder room remodel in Santa Barbara with flat-panel cabinets, dark wood cabinets, a two-piece toilet, blue walls, an integrated sink, solid surface countertops and white countertops
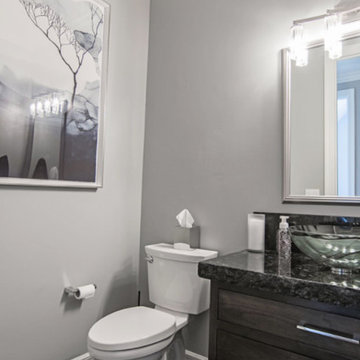
Katie Lonergan PureImagesKC
Example of a mid-sized transitional dark wood floor powder room design in Kansas City with flat-panel cabinets, dark wood cabinets, a two-piece toilet, gray walls, a vessel sink and quartz countertops
Example of a mid-sized transitional dark wood floor powder room design in Kansas City with flat-panel cabinets, dark wood cabinets, a two-piece toilet, gray walls, a vessel sink and quartz countertops
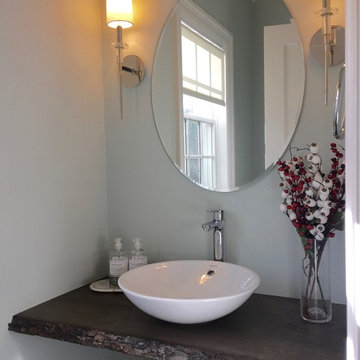
Inspiration for a mid-sized transitional dark wood floor powder room remodel in New York with open cabinets, dark wood cabinets, a one-piece toilet, blue walls, a vessel sink and wood countertops
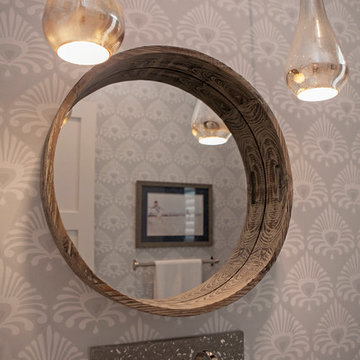
Abby Caroline Photography
Example of a large transitional medium tone wood floor powder room design in Atlanta with open cabinets, dark wood cabinets, a two-piece toilet, gray walls, an integrated sink and terrazzo countertops
Example of a large transitional medium tone wood floor powder room design in Atlanta with open cabinets, dark wood cabinets, a two-piece toilet, gray walls, an integrated sink and terrazzo countertops
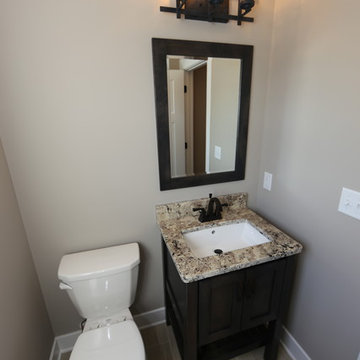
Example of a small transitional vinyl floor powder room design in Chicago with shaker cabinets, dark wood cabinets, a two-piece toilet, gray walls, an undermount sink and granite countertops
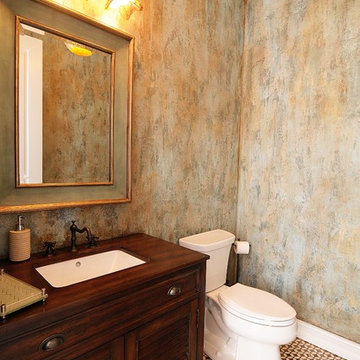
Mid-sized transitional ceramic tile powder room photo in Tampa with louvered cabinets, dark wood cabinets, a two-piece toilet, gray walls, wood countertops and brown countertops
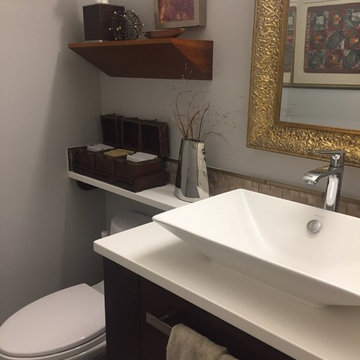
Inspiration for a small transitional powder room remodel in Baltimore with flat-panel cabinets, dark wood cabinets, a two-piece toilet, gray walls and a vessel sink
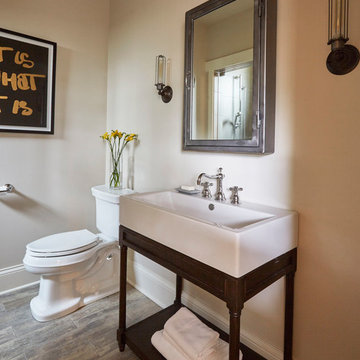
Example of a mid-sized transitional medium tone wood floor and brown floor powder room design in Chicago with open cabinets, dark wood cabinets, a two-piece toilet, beige walls, an integrated sink, solid surface countertops and white countertops
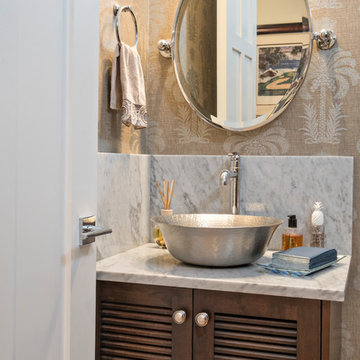
Ron Rosenzweig
Example of a large transitional brown tile and stone slab powder room design in Miami with louvered cabinets, dark wood cabinets, beige walls, a vessel sink and marble countertops
Example of a large transitional brown tile and stone slab powder room design in Miami with louvered cabinets, dark wood cabinets, beige walls, a vessel sink and marble countertops
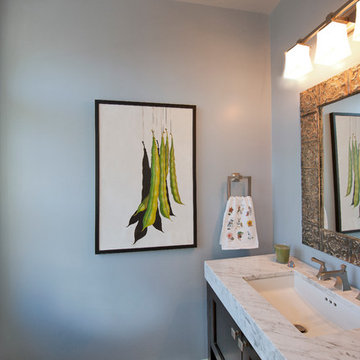
Kenneth M Wyner Photography
Inspiration for a mid-sized transitional medium tone wood floor and brown floor powder room remodel in DC Metro with an undermount sink, furniture-like cabinets, dark wood cabinets, marble countertops, a one-piece toilet and blue walls
Inspiration for a mid-sized transitional medium tone wood floor and brown floor powder room remodel in DC Metro with an undermount sink, furniture-like cabinets, dark wood cabinets, marble countertops, a one-piece toilet and blue walls
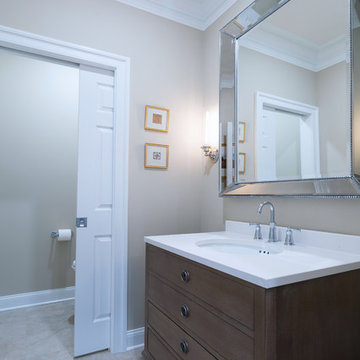
Gray, brown and white combine to give this powder room a classic look. The dark brown, wood vanity is topped with a cultured white marble counter and sink. The floors are a gray porcelain tile. The pocket door adds an extra level of privacy.
This light and airy home in Chadds Ford, PA, was a custom home renovation for long-time clients that included the installation of red oak hardwood floors, the master bedroom, master bathroom, two powder rooms, living room, dining room, study, foyer and staircase. remodel included the removal of an existing deck, replacing it with a beautiful flagstone patio. Each of these spaces feature custom, architectural millwork and custom built-in cabinetry or shelving. A special showcase piece is the continuous, millwork throughout the 3-story staircase. To see other work we've done in this beautiful home, please search in our Projects for Chadds Ford, PA Home Remodel and Chadds Ford, PA Exterior Renovation.
Rudloff Custom Builders has won Best of Houzz for Customer Service in 2014, 2015 2016, 2017 and 2019. We also were voted Best of Design in 2016, 2017, 2018, 2019 which only 2% of professionals receive. Rudloff Custom Builders has been featured on Houzz in their Kitchen of the Week, What to Know About Using Reclaimed Wood in the Kitchen as well as included in their Bathroom WorkBook article. We are a full service, certified remodeling company that covers all of the Philadelphia suburban area. This business, like most others, developed from a friendship of young entrepreneurs who wanted to make a difference in their clients’ lives, one household at a time. This relationship between partners is much more than a friendship. Edward and Stephen Rudloff are brothers who have renovated and built custom homes together paying close attention to detail. They are carpenters by trade and understand concept and execution. Rudloff Custom Builders will provide services for you with the highest level of professionalism, quality, detail, punctuality and craftsmanship, every step of the way along our journey together.
Specializing in residential construction allows us to connect with our clients early in the design phase to ensure that every detail is captured as you imagined. One stop shopping is essentially what you will receive with Rudloff Custom Builders from design of your project to the construction of your dreams, executed by on-site project managers and skilled craftsmen. Our concept: envision our client’s ideas and make them a reality. Our mission: CREATING LIFETIME RELATIONSHIPS BUILT ON TRUST AND INTEGRITY.
Photo Credit: Linda McManus Images
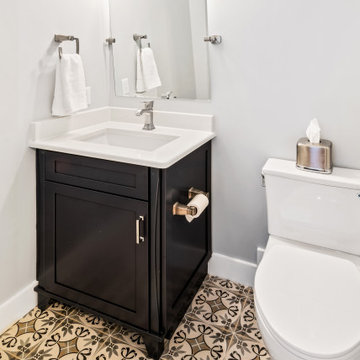
Inspiration for a small transitional porcelain tile and multicolored floor powder room remodel in Raleigh with shaker cabinets, dark wood cabinets, a two-piece toilet, gray walls, an undermount sink, quartz countertops, white countertops and a freestanding vanity
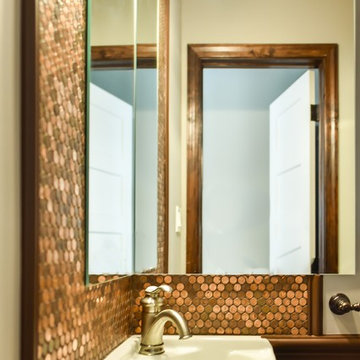
We managed to fit in a small powder room on the first floor. It's entrance is located in a small hallway formed by the powder room and also leading to the basement door.
While small, it's quite elegant with penny tile creating a centerpiece. The only size sink we could fit was a tiny corner sink -- but it's more than adequate.
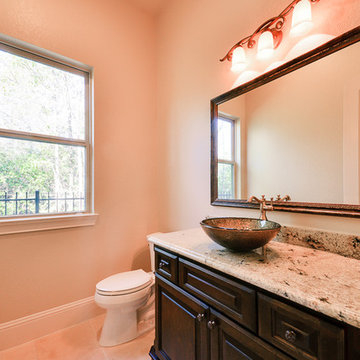
Inspiration for a small transitional beige tile and ceramic tile travertine floor powder room remodel in Houston with a vessel sink, dark wood cabinets, granite countertops and beige walls
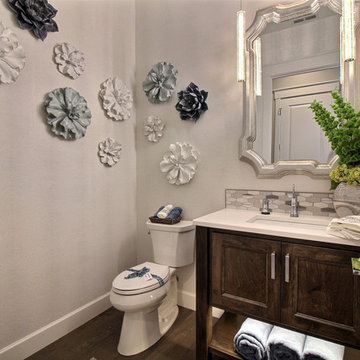
Example of a large transitional gray tile and ceramic tile dark wood floor and brown floor powder room design in Portland with shaker cabinets, dark wood cabinets, a bidet, beige walls, an undermount sink, quartz countertops and white countertops
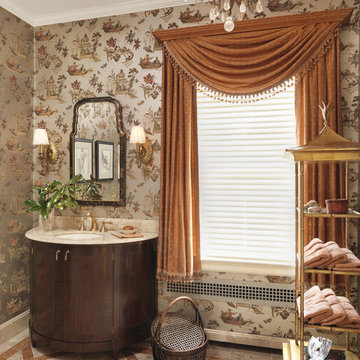
Alise O'Brien Photography
Example of a transitional beige tile and stone tile marble floor powder room design in St Louis with an undermount sink, furniture-like cabinets, dark wood cabinets, marble countertops and multicolored walls
Example of a transitional beige tile and stone tile marble floor powder room design in St Louis with an undermount sink, furniture-like cabinets, dark wood cabinets, marble countertops and multicolored walls
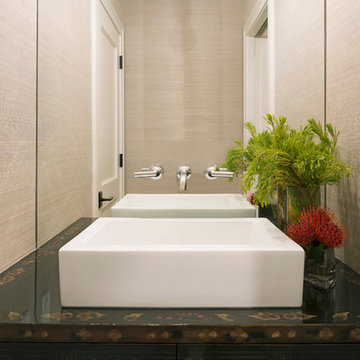
Martha O'Hara Interiors, Interior Design & Photo Styling | Elevation Homes, Builder | Peterssen/Keller, Architect | Spacecrafting, Photography | Please Note: All “related,” “similar,” and “sponsored” products tagged or listed by Houzz are not actual products pictured. They have not been approved by Martha O’Hara Interiors nor any of the professionals credited. For information about our work, please contact design@oharainteriors.com.
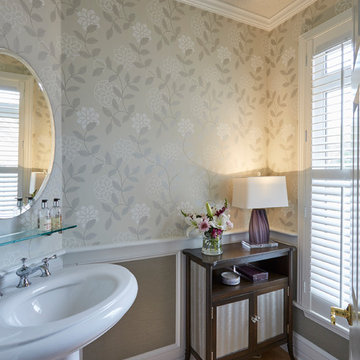
Powder room - small transitional light wood floor and beige floor powder room idea in Chicago with furniture-like cabinets, dark wood cabinets, gray walls, a pedestal sink and solid surface countertops
Transitional Powder Room with Dark Wood Cabinets Ideas
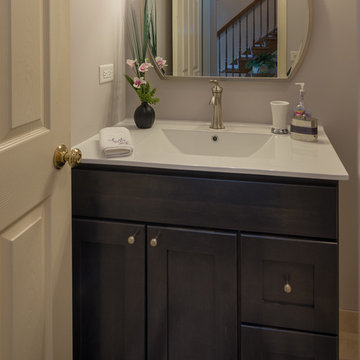
Updated powder room sophiscated with dark cabinetry and soft paint colors and touches.
Ted Glasoe Photography
Small transitional marble floor and beige floor powder room photo in Chicago with shaker cabinets, dark wood cabinets, a two-piece toilet, an undermount sink, quartz countertops and white countertops
Small transitional marble floor and beige floor powder room photo in Chicago with shaker cabinets, dark wood cabinets, a two-piece toilet, an undermount sink, quartz countertops and white countertops
10





