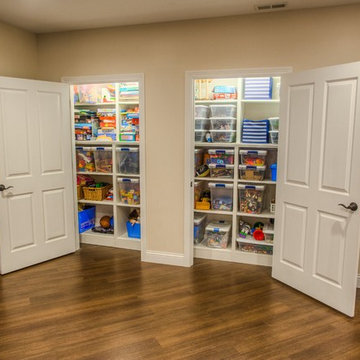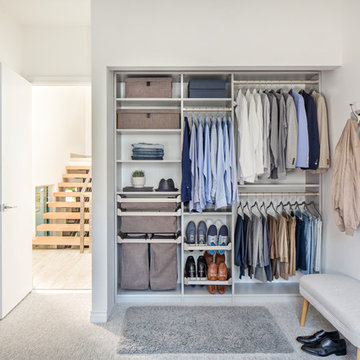Transitional Reach-In Closet Ideas
Refine by:
Budget
Sort by:Popular Today
41 - 60 of 718 photos
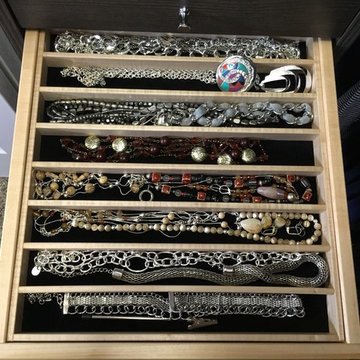
Inspiration for a small transitional gender-neutral carpeted reach-in closet remodel in Other with flat-panel cabinets
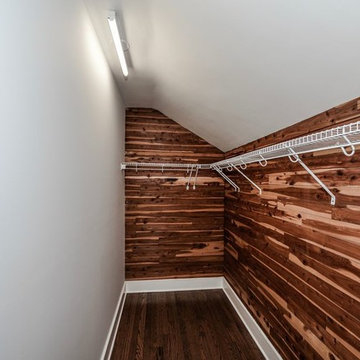
Inspiration for a small transitional gender-neutral dark wood floor and brown floor reach-in closet remodel in Atlanta with light wood cabinets
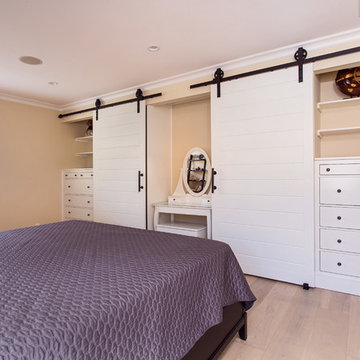
We had the pleasure to design and execute this wonderful project for a couple in Sherman Oaks.
Client was in need of a 4th bedroom and a brighter bigger living space.
We removed and reframed a 30' load bearing wall to unite the living room with the dining room and sitting area into 1 great room, we opened a 17' opening to the back yard to allow natural light to brighten the space and the greatest trick was relocating the kitchen from an enclosed space to the new great room and turning the old kitchen space into the 4th bedroom the client requested.
Notice how the warmth of the European oak floors interact with the more modern blue island and the yellow barstools.
The large island that can seat 8 people acts as a superb work space and an unofficial dining area.
All custom solid wood cabinets and the high end appliance complete the look of this new magnificent and warm space for the family to enjoy.
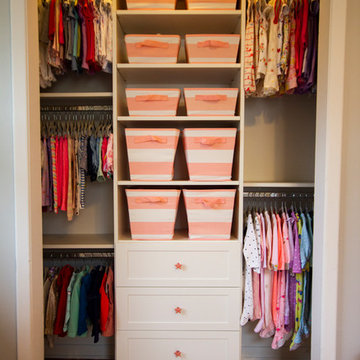
Perfect nursery closet for your new addition to the family. This design features double hanging, also triple hanging which is very popular for a nursery closet. As your child grows you will enjoy the flexibility of your Bella Systems Closet. The triple hang can later be reconfigured as needed, perhaps to anther double hang or a long hanging section.
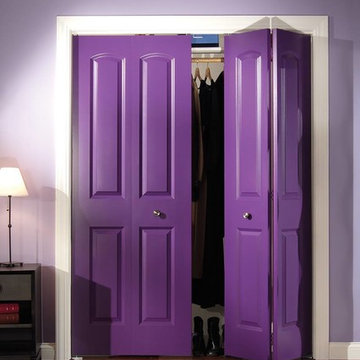
Mid-sized transitional dark wood floor and brown floor reach-in closet photo in Chicago
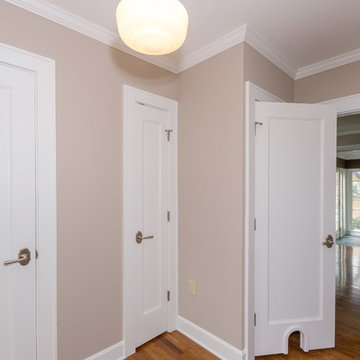
Todd Yarrington
Reach-in closet - small transitional gender-neutral medium tone wood floor reach-in closet idea in Columbus
Reach-in closet - small transitional gender-neutral medium tone wood floor reach-in closet idea in Columbus
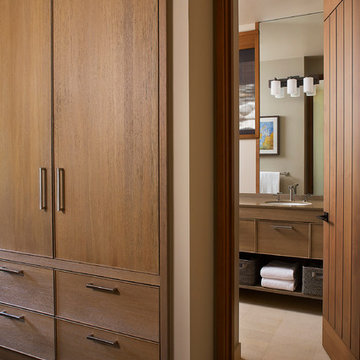
The built-in closet in this guest room showcases the custom walnut millwork that is consistent throughout this transitional home. The light walnut woodwork is detailed in a clean transitional style creating a rich warm aesthetic. Photos by Peter Medilek
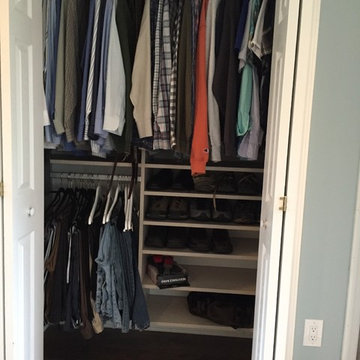
I had the pleasure of working with Jen and Pete on their closet makeover project. We discussed different possibilities for the space, including knocking the divider wall between the two closets (to make one big closet) and installing sliding doors. We decided it was a better idea to outfit the interior of the existing closets by adding double hanging and providing a special place for the shoes. Jen is also very handy and restored a piece of furniture to add shelving space for folded items (which came out beautiful!), whereas Pete built a headboard for their bed (outstanding!).
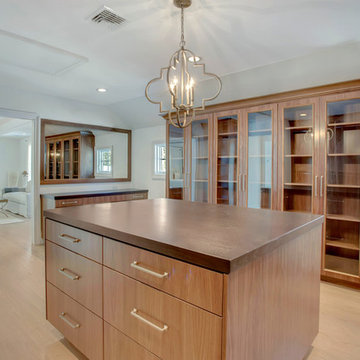
Expansive walk-in closet with island dresser, vanity, with medium hardwood finish and glass panel closets of this updated 1940's Custom Cape Ranch.
Architect: T.J. Costello - Hierarchy Architecture + Design, PLLC
Interior Designer: Helena Clunies-Ross
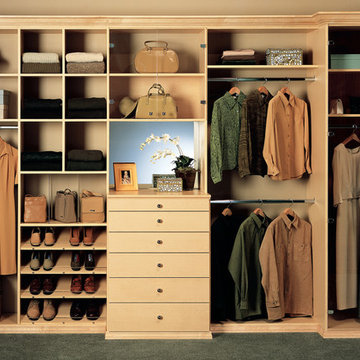
Inspiration for a transitional reach-in closet remodel in Tampa
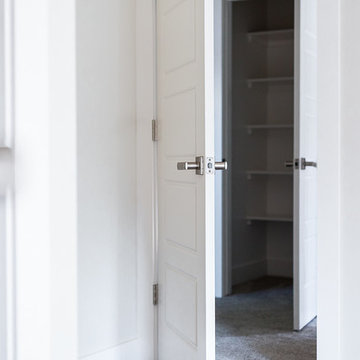
Mid-sized transitional gender-neutral carpeted and gray floor reach-in closet photo in Denver with open cabinets and white cabinets
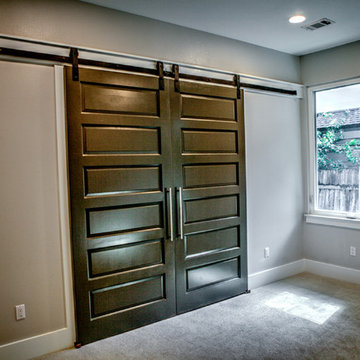
Inspiration for a mid-sized transitional carpeted reach-in closet remodel in Austin
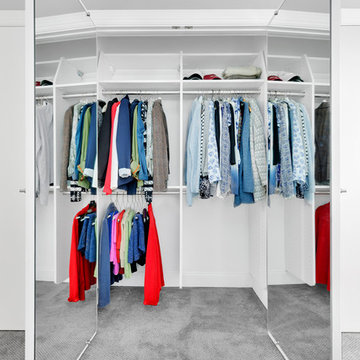
Photo by H5 Property
Mid-sized transitional gender-neutral carpeted and gray floor reach-in closet photo in New York with flat-panel cabinets and white cabinets
Mid-sized transitional gender-neutral carpeted and gray floor reach-in closet photo in New York with flat-panel cabinets and white cabinets
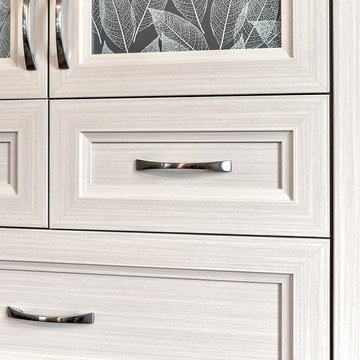
Wardrobe customized with stylish door and drawer finishes.
Example of a transitional gender-neutral medium tone wood floor reach-in closet design in Philadelphia with recessed-panel cabinets and white cabinets
Example of a transitional gender-neutral medium tone wood floor reach-in closet design in Philadelphia with recessed-panel cabinets and white cabinets
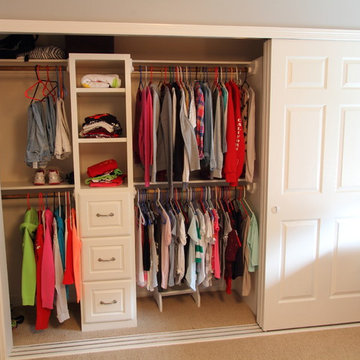
Photo Credit: Harry Durham
Example of a mid-sized transitional women's carpeted reach-in closet design in Houston with raised-panel cabinets and white cabinets
Example of a mid-sized transitional women's carpeted reach-in closet design in Houston with raised-panel cabinets and white cabinets
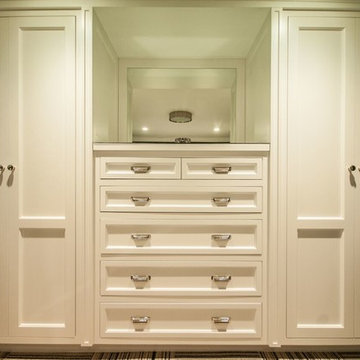
Charis Brice
Huge transitional gender-neutral carpeted reach-in closet photo in Chicago with recessed-panel cabinets and white cabinets
Huge transitional gender-neutral carpeted reach-in closet photo in Chicago with recessed-panel cabinets and white cabinets
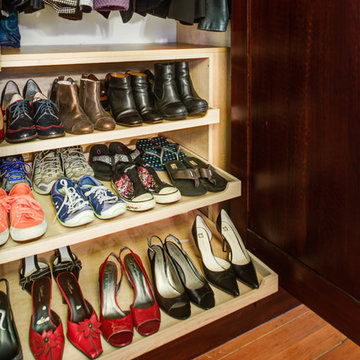
Design By: Design Set Match & Oikos Architecture
Construction by: Greenfield Building
Photography by: Treve Johnson Photography
Mid-sized transitional medium tone wood floor reach-in closet photo in San Francisco with flat-panel cabinets and light wood cabinets
Mid-sized transitional medium tone wood floor reach-in closet photo in San Francisco with flat-panel cabinets and light wood cabinets
Transitional Reach-In Closet Ideas
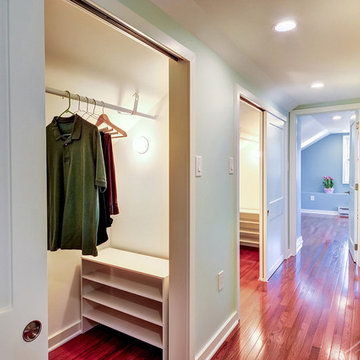
Small transitional gender-neutral medium tone wood floor reach-in closet photo in Philadelphia
3






