Transitional Reach-In Closet Ideas
Refine by:
Budget
Sort by:Popular Today
141 - 160 of 718 photos
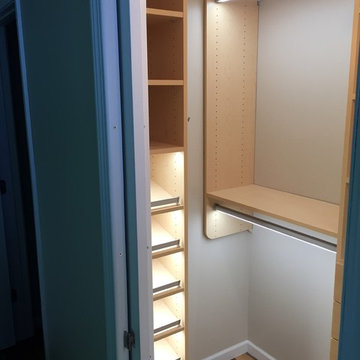
Custom shoe storage solution!
Reach-in closet - small transitional gender-neutral medium tone wood floor and brown floor reach-in closet idea in Minneapolis with open cabinets and light wood cabinets
Reach-in closet - small transitional gender-neutral medium tone wood floor and brown floor reach-in closet idea in Minneapolis with open cabinets and light wood cabinets
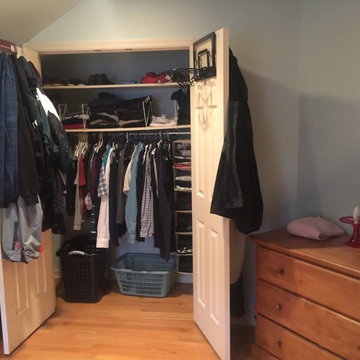
Mid-sized transitional men's light wood floor reach-in closet photo in New York with open cabinets and white cabinets
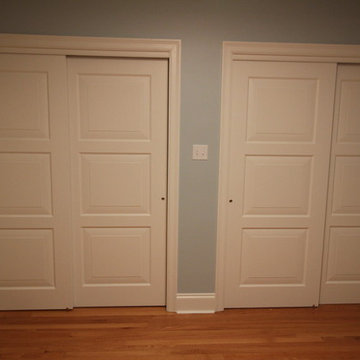
New 3 panel bypass closet doors with custom shelving and upgraded wide casing trim
Reach-in closet - mid-sized transitional gender-neutral light wood floor reach-in closet idea in St Louis with white cabinets
Reach-in closet - mid-sized transitional gender-neutral light wood floor reach-in closet idea in St Louis with white cabinets
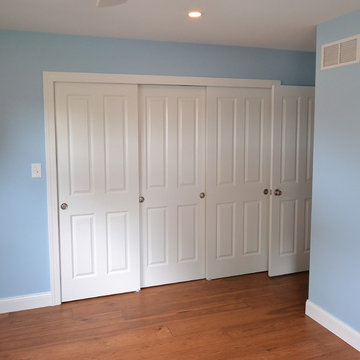
Full second floor renovation with new expanded bathroom. We started this project by taking down all the second floors plaster on the walls and ceilings. We reframed the bedroom closets to better utilize the space as well as adding a new hallway linen closet. We enlarged the main bathroom giving room for a new show stopping shower. New insulation, drywall, and trims were installed throughout. We also installed all new soft close by pass closet doors, new closet shelving, and black gas pipe closet rods. New Johnson hickory hardwood floors were installed throughout the bedrooms, hall, and stairs in English pub series; color hickory scotch. The bathroom tile work is exceptional and the metallic accent band adds to the look. From the ground up this second floor is brand new and it shows. Everything is now crisp and bright; a totally different space.
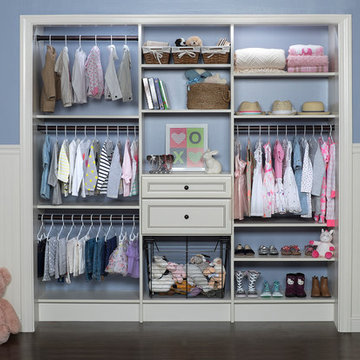
Girls reach in closet with antique white drawers, bronze rods and hardware. slide out bakset.
Example of a small transitional women's dark wood floor reach-in closet design in Phoenix with raised-panel cabinets and light wood cabinets
Example of a small transitional women's dark wood floor reach-in closet design in Phoenix with raised-panel cabinets and light wood cabinets
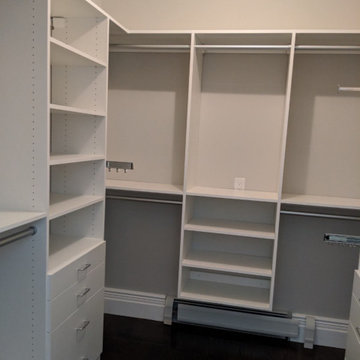
Master walk-in closet.
Reach-in closet - mid-sized transitional gender-neutral reach-in closet idea in New York
Reach-in closet - mid-sized transitional gender-neutral reach-in closet idea in New York
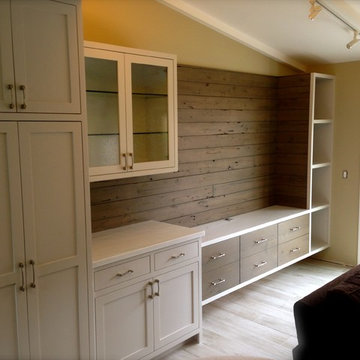
Mid-sized transitional gender-neutral light wood floor and beige floor reach-in closet photo in San Francisco with shaker cabinets and white cabinets
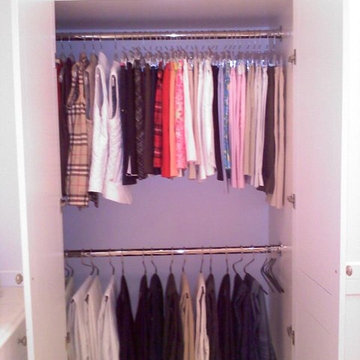
Inspiration for a small transitional women's reach-in closet remodel in San Francisco with open cabinets
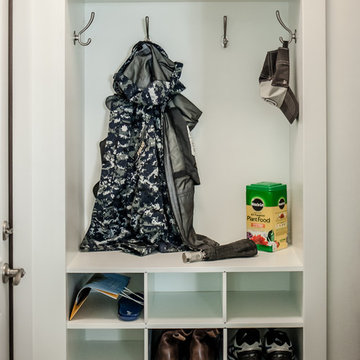
Reach-in closet - small transitional gender-neutral medium tone wood floor and gray floor reach-in closet idea in Omaha with open cabinets and white cabinets
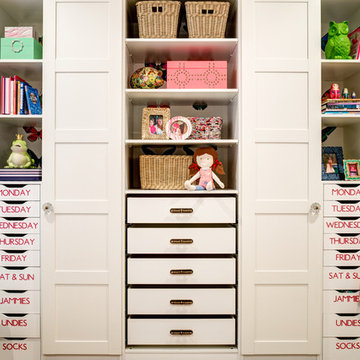
John Woodcock Photography
Example of a transitional women's reach-in closet design in Phoenix with white cabinets
Example of a transitional women's reach-in closet design in Phoenix with white cabinets
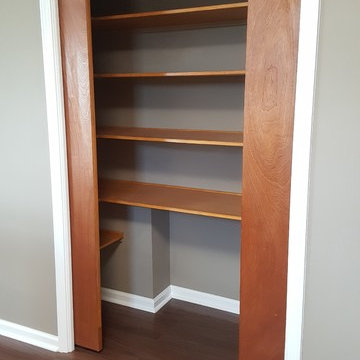
We converted wasted kitchen space to a site-built pocket door pantry. The area previously contained a tiny closet opening to the other side of the wall, and an inefficient HVAC storage area that was unnecessarily large.
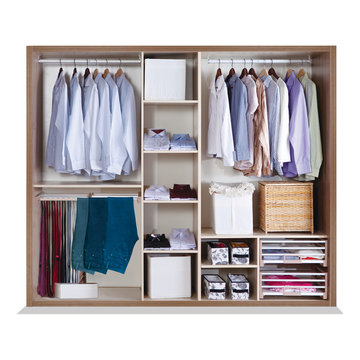
Example of a mid-sized transitional gender-neutral reach-in closet design in Boston with open cabinets and medium tone wood cabinets
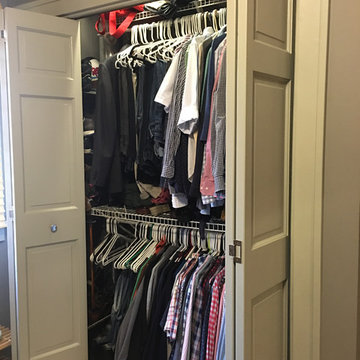
This before wire reach-in closet shows the downside of wire. The hanging drags on the floor causing the shirts to become dusty and wrinkle. The upper hanging also hangs over the rolled up belts and any folded items have to be placed above which makes it harder to reach. An existing air vent to the left creates an issue and makeshift shelving exists for shoes but fall down and they are hard to access with the current set up.
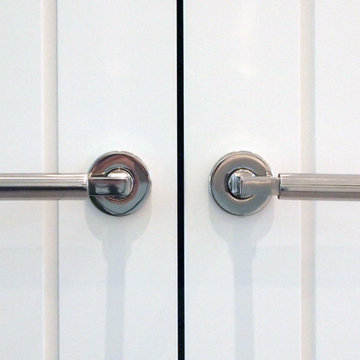
Custom house, designed by Collective Office & Jeff Klymson.
Example of a mid-sized transitional gender-neutral light wood floor reach-in closet design in Chicago with recessed-panel cabinets and white cabinets
Example of a mid-sized transitional gender-neutral light wood floor reach-in closet design in Chicago with recessed-panel cabinets and white cabinets
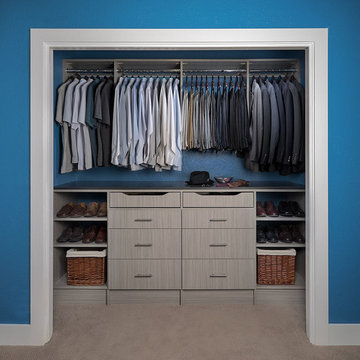
Reach-in closet - small transitional men's carpeted reach-in closet idea in Denver with flat-panel cabinets and gray cabinets
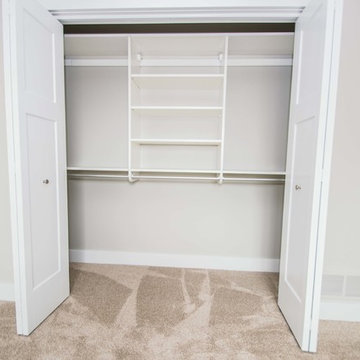
Jack Woodard Photography
Example of a mid-sized transitional carpeted and beige floor reach-in closet design in Chicago with open cabinets and white cabinets
Example of a mid-sized transitional carpeted and beige floor reach-in closet design in Chicago with open cabinets and white cabinets
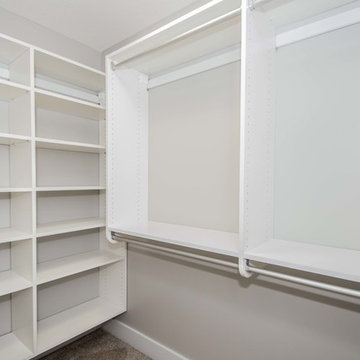
Jack Woodard Photography
Mid-sized transitional carpeted and beige floor reach-in closet photo in Chicago with open cabinets and white cabinets
Mid-sized transitional carpeted and beige floor reach-in closet photo in Chicago with open cabinets and white cabinets
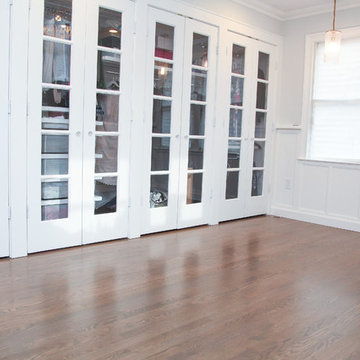
Inspiration for a mid-sized transitional gender-neutral medium tone wood floor reach-in closet remodel in New York with open cabinets and white cabinets
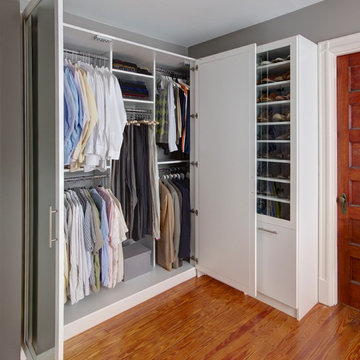
Reach-in closet - mid-sized transitional gender-neutral medium tone wood floor and brown floor reach-in closet idea in New York with glass-front cabinets and white cabinets
Transitional Reach-In Closet Ideas
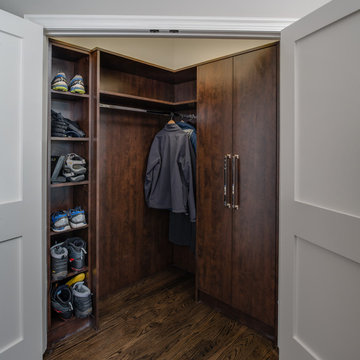
Reach-in closet - mid-sized transitional men's dark wood floor reach-in closet idea in Detroit with open cabinets and dark wood cabinets
8





