Transitional Reach-In Closet Ideas
Refine by:
Budget
Sort by:Popular Today
161 - 180 of 718 photos
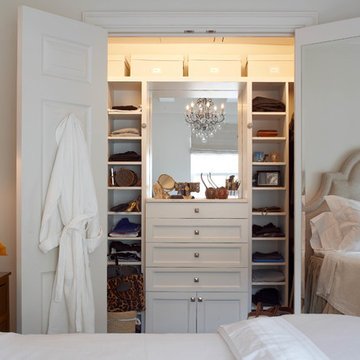
This was a gut renovation, full architectural details, space layout and design, including construction management and furniture/finish selections in Union Square NYC.
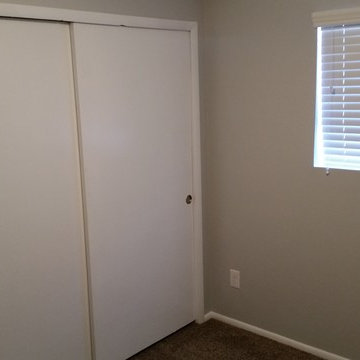
Victor Rothaar, Ultimate Homes of Utah
Reach-in closet - mid-sized transitional gender-neutral carpeted reach-in closet idea in Salt Lake City
Reach-in closet - mid-sized transitional gender-neutral carpeted reach-in closet idea in Salt Lake City
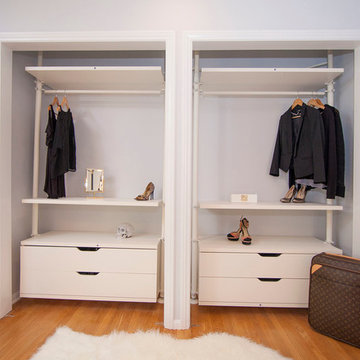
Reach-in closet - small transitional women's medium tone wood floor and brown floor reach-in closet idea in Los Angeles with flat-panel cabinets and white cabinets
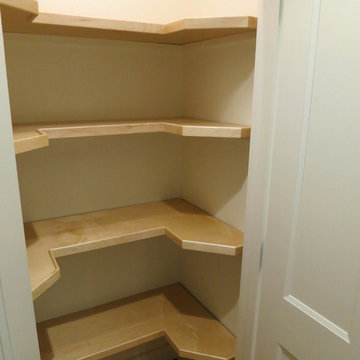
A good solution to a deep pantry closet is to make a space in the shelf to access canned goods and such on the sides.
Mid-sized transitional reach-in closet photo in Other
Mid-sized transitional reach-in closet photo in Other
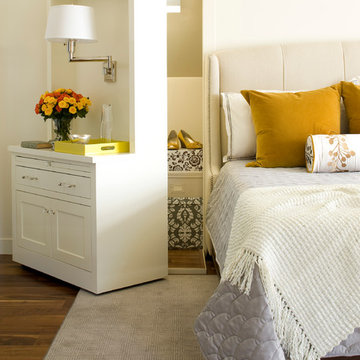
Hidden storage behind bedside cabinet; Custom-built cabinetry; Emily Minton Redfield Photography
Small transitional reach-in closet photo in Denver
Small transitional reach-in closet photo in Denver
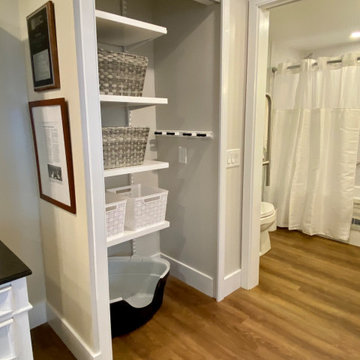
Example of a mid-sized transitional gender-neutral vinyl floor and brown floor reach-in closet design in Philadelphia with open cabinets and white cabinets
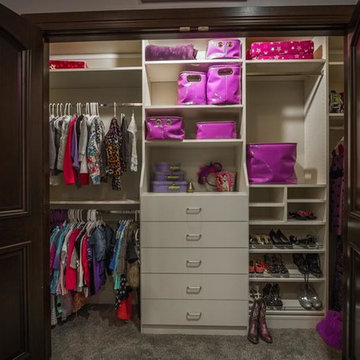
Inspiration for a transitional carpeted reach-in closet remodel in Other with flat-panel cabinets and white cabinets
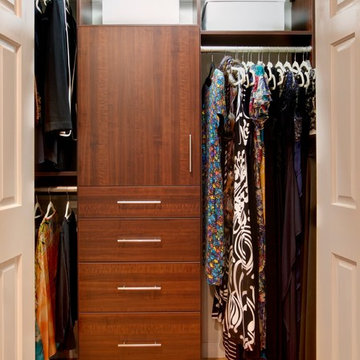
Small transitional gender-neutral medium tone wood floor and brown floor reach-in closet photo in New York with flat-panel cabinets and dark wood cabinets
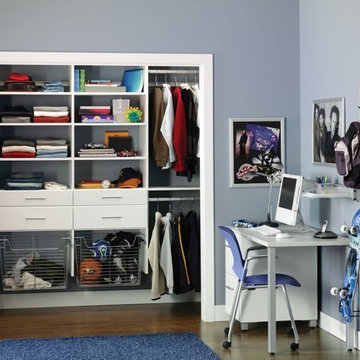
Inspiration for a small transitional gender-neutral reach-in closet remodel in Other with open cabinets and white cabinets
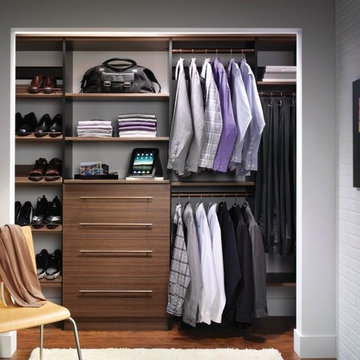
Example of a mid-sized transitional gender-neutral medium tone wood floor reach-in closet design in Other with open cabinets and medium tone wood cabinets
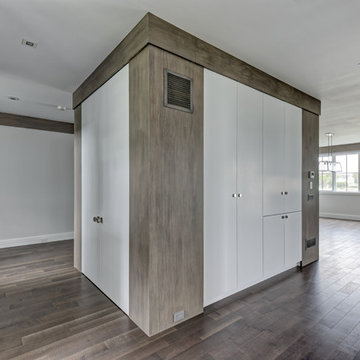
Example of a mid-sized transitional gender-neutral painted wood floor and brown floor reach-in closet design in New York with flat-panel cabinets and white cabinets
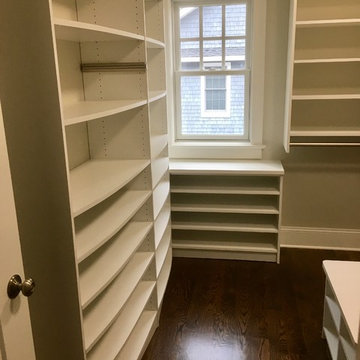
Lovely Master Closet space in Little Silver, NJ. We rounded the edges in the drawers because the space wasn't very deep and we didnt want to home owner bumping into coners and hurting herself! We care about our customer!
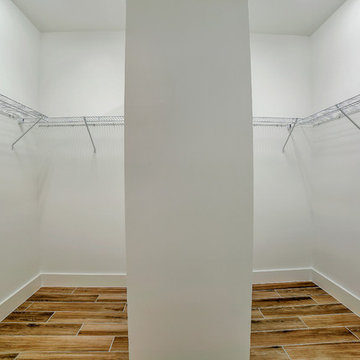
Reach-in closet - mid-sized transitional gender-neutral porcelain tile reach-in closet idea in Other
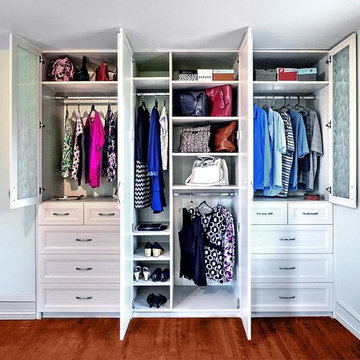
A custom built-in wardrobe with a wide variety of storage options including hangers, shelves, shoe cubbies and drawers.
Reach-in closet - transitional gender-neutral medium tone wood floor reach-in closet idea in Philadelphia with recessed-panel cabinets and white cabinets
Reach-in closet - transitional gender-neutral medium tone wood floor reach-in closet idea in Philadelphia with recessed-panel cabinets and white cabinets
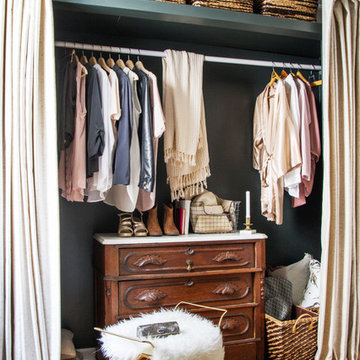
Interior photography of EM Interiors Chicago's spring 2015 One Room Challenge.
Calling It Home's One Room Challenge is a biannual design event that challenges 20 design bloggers to transform a space over the course of the month.
Photography ©2015 by Kelly Peloza Photo
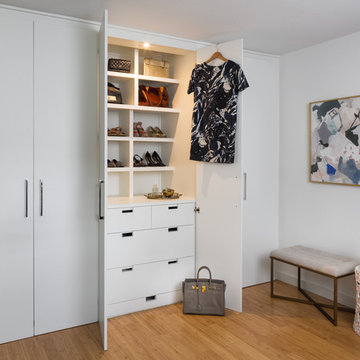
Whit Preston Photography
Inspiration for a small transitional reach-in closet remodel in Austin with flat-panel cabinets and white cabinets
Inspiration for a small transitional reach-in closet remodel in Austin with flat-panel cabinets and white cabinets
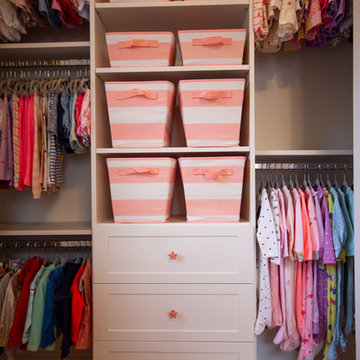
Perfect nursery closet for your new addition to the family. This design features double hanging, also triple hanging which is very popular for a nursery closet. As your child grows you will enjoy the flexibility of your Bella Systems Closet. The triple hang can later be reconfigured as needed, perhaps to anther double hang or a long hanging section.
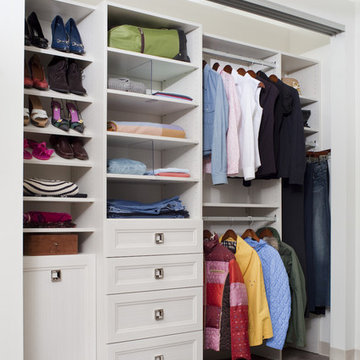
You can store and access everything within this beautiful and efficient reach in closet. Features include drawers, roll out hamper, shoe shelves, open shelving and long and short hanging.
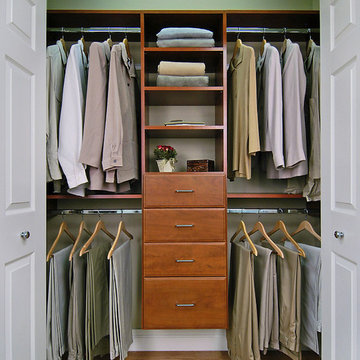
Closet ideas from ClosetPlace
Reach-in closet - small transitional reach-in closet idea in Portland Maine with open cabinets and medium tone wood cabinets
Reach-in closet - small transitional reach-in closet idea in Portland Maine with open cabinets and medium tone wood cabinets
Transitional Reach-In Closet Ideas
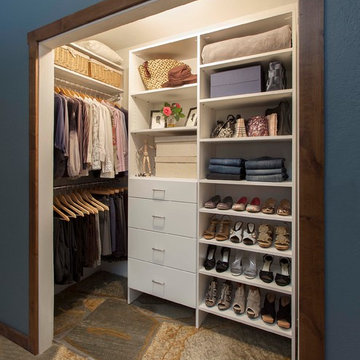
Reach-in closet - mid-sized transitional women's slate floor reach-in closet idea in Denver with flat-panel cabinets and white cabinets
9





