Transitional Single-Wall Laundry Room Ideas
Refine by:
Budget
Sort by:Popular Today
121 - 140 of 2,499 photos
Item 1 of 3
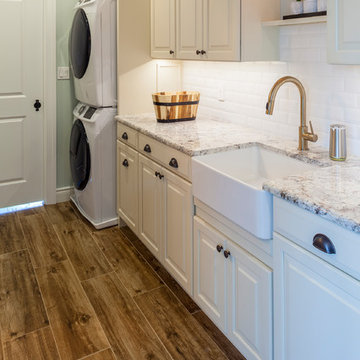
This incredible plan transformed this space into a mudroom, a coat drop, a large laundry room, a powder room and a multi-purpose craft room. Easy care finishes, including the wood-look tile on the floor, were selected for this space which is accessed directly from the outside, as well as from the kitchen.
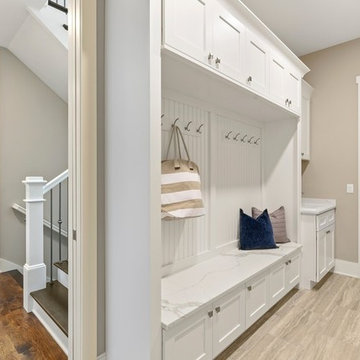
Mid-sized transitional single-wall porcelain tile and gray floor utility room photo in Chicago with a single-bowl sink, shaker cabinets, white cabinets, quartz countertops, white walls and white countertops

Cynthia Lynn Photography
Inspiration for a mid-sized transitional single-wall porcelain tile and multicolored floor utility room remodel in Chicago with an undermount sink, recessed-panel cabinets, beige cabinets, granite countertops, a side-by-side washer/dryer, brown walls and brown countertops
Inspiration for a mid-sized transitional single-wall porcelain tile and multicolored floor utility room remodel in Chicago with an undermount sink, recessed-panel cabinets, beige cabinets, granite countertops, a side-by-side washer/dryer, brown walls and brown countertops
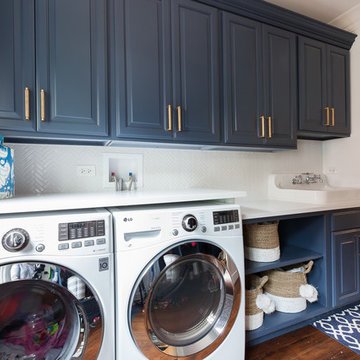
Utility room - mid-sized transitional single-wall dark wood floor and brown floor utility room idea in Chicago with a drop-in sink, raised-panel cabinets, blue cabinets, quartz countertops, multicolored walls, a side-by-side washer/dryer and white countertops
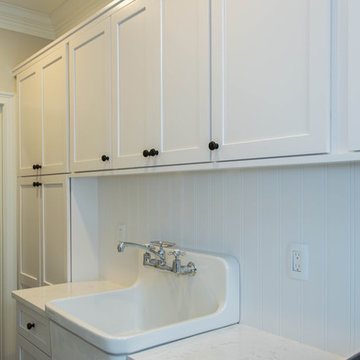
Omega Cabinetry. The Benson door style with the Pearl painted finish.
The countertop is Cambria Quartz in the color Torquay.
Sink: Kohler Gilford Sink K-12701-0
Faucet: Kohler antique wall-mount faucet K-149-3-CP
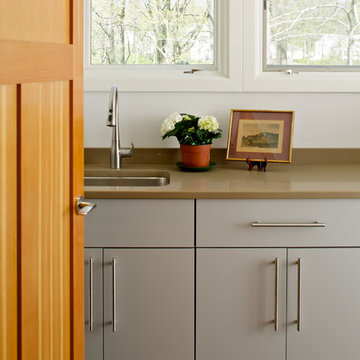
Dedicated laundry room - small transitional single-wall dedicated laundry room idea in New York with flat-panel cabinets
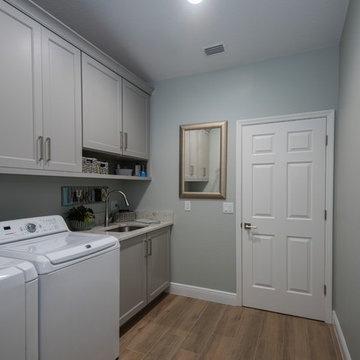
Ken Winders
Inspiration for a mid-sized transitional single-wall medium tone wood floor and brown floor laundry room remodel in Orlando with an undermount sink, recessed-panel cabinets, gray cabinets, quartzite countertops, gray walls and a side-by-side washer/dryer
Inspiration for a mid-sized transitional single-wall medium tone wood floor and brown floor laundry room remodel in Orlando with an undermount sink, recessed-panel cabinets, gray cabinets, quartzite countertops, gray walls and a side-by-side washer/dryer
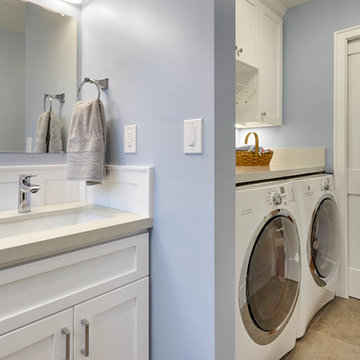
Kristen Paulin Photographer
Utility room - mid-sized transitional single-wall ceramic tile and gray floor utility room idea in San Francisco with a side-by-side washer/dryer, recessed-panel cabinets, white cabinets, quartz countertops, blue walls and gray countertops
Utility room - mid-sized transitional single-wall ceramic tile and gray floor utility room idea in San Francisco with a side-by-side washer/dryer, recessed-panel cabinets, white cabinets, quartz countertops, blue walls and gray countertops
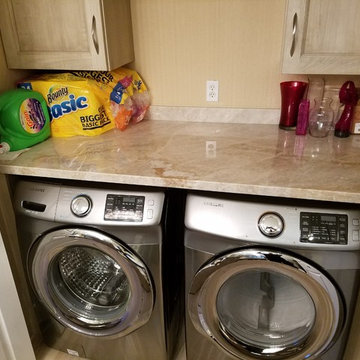
Concept Kitchen and Bath
Boca Raton, FL
561-699-9999
Kitchen Designer: Neil Mackinnon
Laundry closet - mid-sized transitional single-wall porcelain tile laundry closet idea in Miami with beaded inset cabinets, light wood cabinets, granite countertops and a side-by-side washer/dryer
Laundry closet - mid-sized transitional single-wall porcelain tile laundry closet idea in Miami with beaded inset cabinets, light wood cabinets, granite countertops and a side-by-side washer/dryer
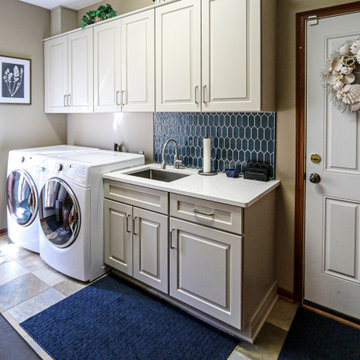
This laundry room was updated with Medallion Gold Full Overlay cabinets in Park Place Raised Panel with Maple Chai Latte Classic paint. The countertop is Iced White quartz with a roundover edge and a new Lenova stainless steel laundry tub and Elkay Pursuit faucet in lustrous steel. The backsplash is Mythology Aura ceramic tile.
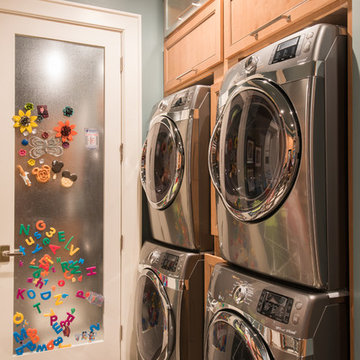
Dedicated laundry room - mid-sized transitional single-wall dedicated laundry room idea in Other with recessed-panel cabinets and a stacked washer/dryer
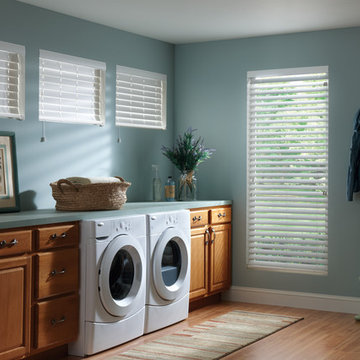
Dedicated laundry room - mid-sized transitional single-wall medium tone wood floor and beige floor dedicated laundry room idea in Detroit with raised-panel cabinets, medium tone wood cabinets, green walls, a side-by-side washer/dryer and solid surface countertops
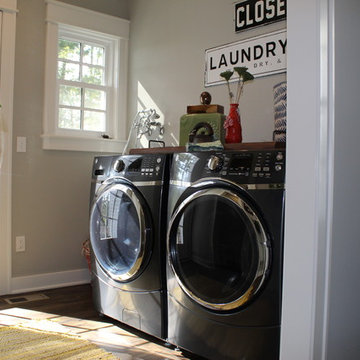
Laundry room - transitional single-wall dark wood floor and brown floor laundry room idea in Other with wood countertops, gray walls, a side-by-side washer/dryer and brown countertops

Inspiration for a small transitional single-wall medium tone wood floor and brown floor dedicated laundry room remodel in Burlington with flat-panel cabinets, light wood cabinets and a stacked washer/dryer

Small transitional single-wall porcelain tile and pink floor dedicated laundry room photo in Nashville with beaded inset cabinets, beige cabinets, quartz countertops, white backsplash, subway tile backsplash, white walls, a side-by-side washer/dryer and white countertops
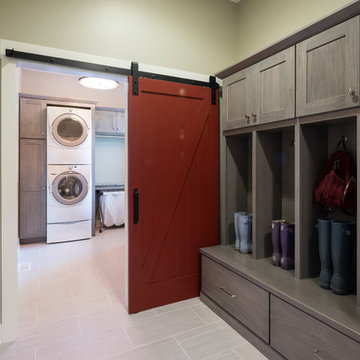
A bold, contrasting, sliding barn door allows extra room between the two spaces. A traditional hinged door needs room to swing open, and a smaller frame to case it. A sliding door is the perfect solution for this clean, feel good transitional space.
Photo Credit: Chris Whonsetler
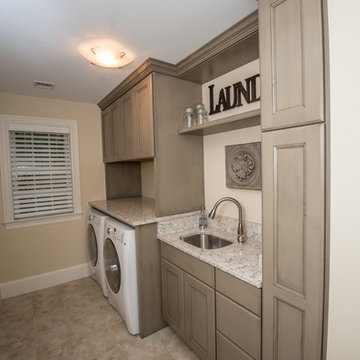
Decora Cabinetry, Maple Roslyn Door Style in the Angora finish. The countertops are Viatera “Aria” with eased edge.
Designer: Dave Mauricio
Photo Credit: Nicola Richard
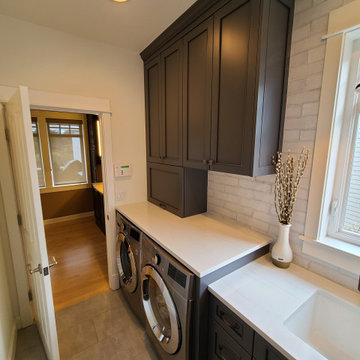
Cabinets are Sollera Maple,door style is Savannah and color is Iron. Counters are Pental Quartz in Listra
Example of a small transitional single-wall utility room design in Seattle
Example of a small transitional single-wall utility room design in Seattle
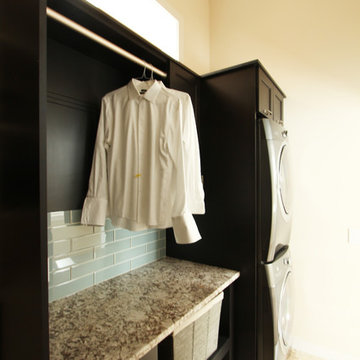
Utility room - small transitional single-wall travertine floor and beige floor utility room idea in Other with recessed-panel cabinets, dark wood cabinets, granite countertops, beige walls, a side-by-side washer/dryer and beige countertops
Transitional Single-Wall Laundry Room Ideas
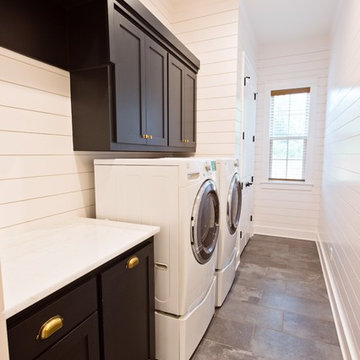
Transitional single-wall porcelain tile and gray floor dedicated laundry room photo with shaker cabinets, blue cabinets, white walls and a side-by-side washer/dryer
7





