Transitional Vinyl Floor Entryway Ideas
Refine by:
Budget
Sort by:Popular Today
61 - 80 of 386 photos
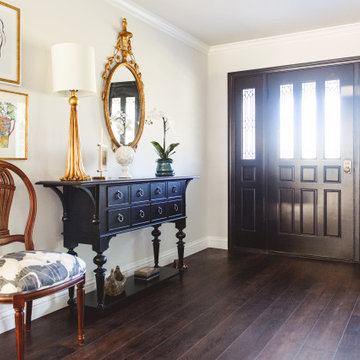
A mix of old and new! This foyer is made complete with a Hooker Furniture console and reupholstered antique chair. The Robert Allen Crane Lake fabric is perfect for this whimsical foyer. The Currey & Company chandelier and Uttermost lamp complement the antique mirror our clients already owned. Altogether, this foyer is a great example of how to reuse and upcycle items you already own. It just takes a bit of style!
Photo by Melissa Au
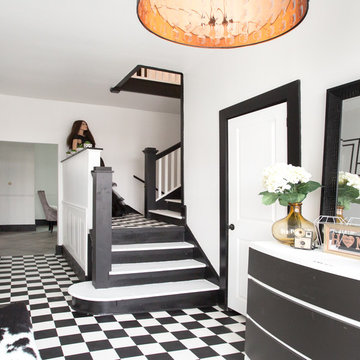
Rachel Matlick Photography, Alethea Wise @ Layla Weiss Designs & Home Staging and Redesign
Inspiration for a mid-sized transitional vinyl floor entryway remodel in Other with white walls and a black front door
Inspiration for a mid-sized transitional vinyl floor entryway remodel in Other with white walls and a black front door
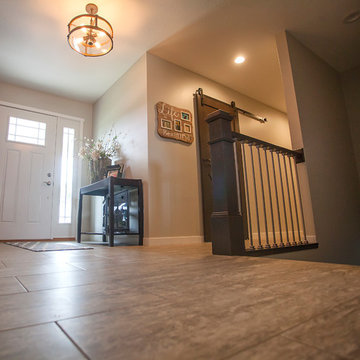
Mid-sized transitional vinyl floor and brown floor entryway photo in Cedar Rapids with beige walls and a white front door
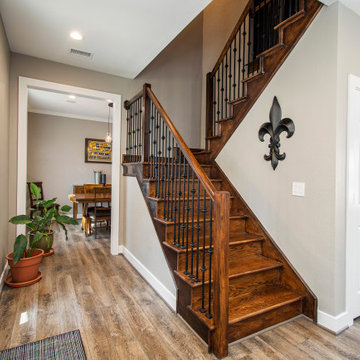
Our clients wanted to increase the size of their kitchen, which was small, in comparison to the overall size of the home. They wanted a more open livable space for the family to be able to hang out downstairs. They wanted to remove the walls downstairs in the front formal living and den making them a new large den/entering room. They also wanted to remove the powder and laundry room from the center of the kitchen, giving them more functional space in the kitchen that was completely opened up to their den. The addition was planned to be one story with a bedroom/game room (flex space), laundry room, bathroom (to serve as the on-suite to the bedroom and pool bath), and storage closet. They also wanted a larger sliding door leading out to the pool.
We demoed the entire kitchen, including the laundry room and powder bath that were in the center! The wall between the den and formal living was removed, completely opening up that space to the entry of the house. A small space was separated out from the main den area, creating a flex space for them to become a home office, sitting area, or reading nook. A beautiful fireplace was added, surrounded with slate ledger, flanked with built-in bookcases creating a focal point to the den. Behind this main open living area, is the addition. When the addition is not being utilized as a guest room, it serves as a game room for their two young boys. There is a large closet in there great for toys or additional storage. A full bath was added, which is connected to the bedroom, but also opens to the hallway so that it can be used for the pool bath.
The new laundry room is a dream come true! Not only does it have room for cabinets, but it also has space for a much-needed extra refrigerator. There is also a closet inside the laundry room for additional storage. This first-floor addition has greatly enhanced the functionality of this family’s daily lives. Previously, there was essentially only one small space for them to hang out downstairs, making it impossible for more than one conversation to be had. Now, the kids can be playing air hockey, video games, or roughhousing in the game room, while the adults can be enjoying TV in the den or cooking in the kitchen, without interruption! While living through a remodel might not be easy, the outcome definitely outweighs the struggles throughout the process.
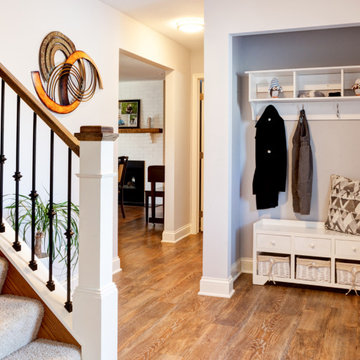
Using luxury vinyl planks throughout the main level unifies the space including this entry. We also did a fresh coat of paint to the walls and trim and updated the railing to make a great first impression to visitors.
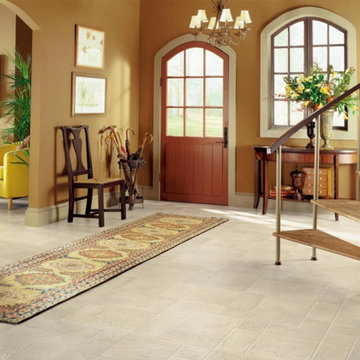
Entryway - mid-sized transitional vinyl floor entryway idea in Orlando with beige walls and a brown front door
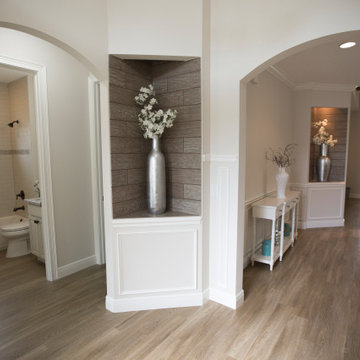
Open Entry featuring custom woodwork and niches with ceramic wood looking tile.
Flooring: Shaw Luxury Vinyl Plank
Color: Paris
Entryway - transitional vinyl floor entryway idea
Entryway - transitional vinyl floor entryway idea
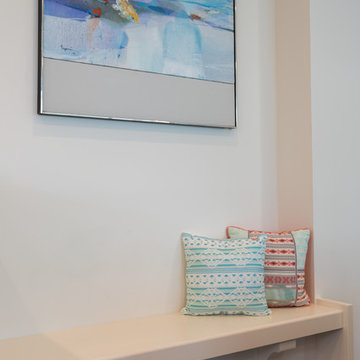
Hawkins and Biggins Photography
Example of a large transitional vinyl floor and gray floor entryway design in Hawaii with white walls and a light wood front door
Example of a large transitional vinyl floor and gray floor entryway design in Hawaii with white walls and a light wood front door
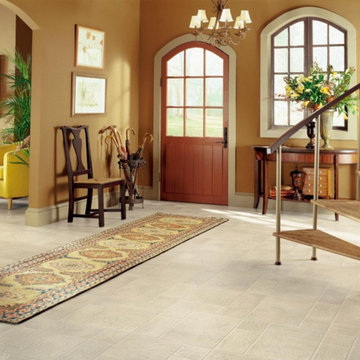
Inspiration for a mid-sized transitional vinyl floor single front door remodel in Other with brown walls
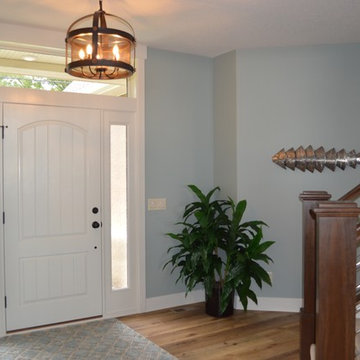
Under stairway detail! bench and hooks and a couple drawers! Perfect use of space for this size of built-in bench!
Mid-sized transitional vinyl floor and multicolored floor entryway photo in Grand Rapids with blue walls and a white front door
Mid-sized transitional vinyl floor and multicolored floor entryway photo in Grand Rapids with blue walls and a white front door
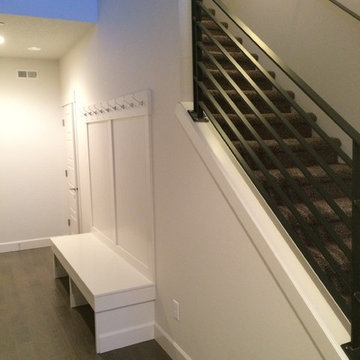
Example of a mid-sized transitional vinyl floor and gray floor mudroom design in Other with white walls and a white front door
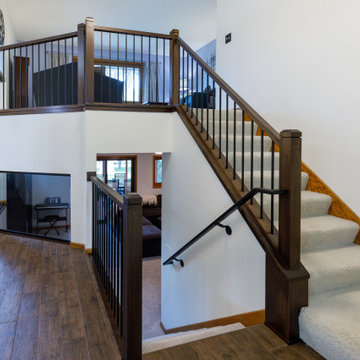
Inspiration for a mid-sized transitional vinyl floor and brown floor foyer remodel in Minneapolis with gray walls
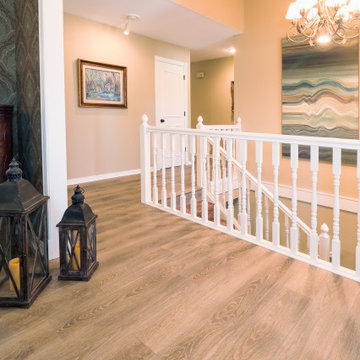
Inspiration for a mid-sized transitional vinyl floor and beige floor foyer remodel in Other with beige walls
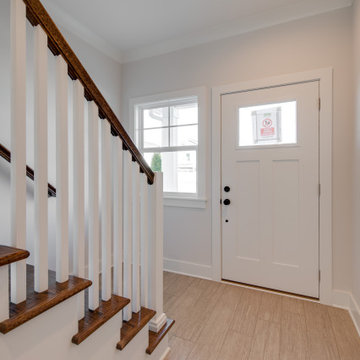
Inspiration for a mid-sized transitional vinyl floor and brown floor entryway remodel in Other with gray walls and a white front door
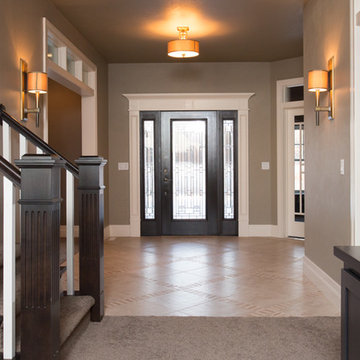
This craftsman style home is extremely detail oriented with its custom tile layouts and designer backsplashes. Both detail and design have come together to innovatively create this stylish gem.
Mary Santaga
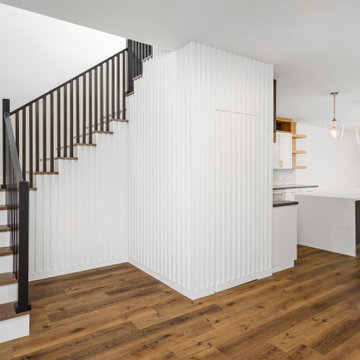
2021 Design + Build Addition/Remodel in the Houston Heights Area - Entire 2nd Floor Addition of House + Casita featuring: Designer Appliances, Innovative Trim Aspects, Quartz Countertops, Stylish Tile and Classic Architecture References.
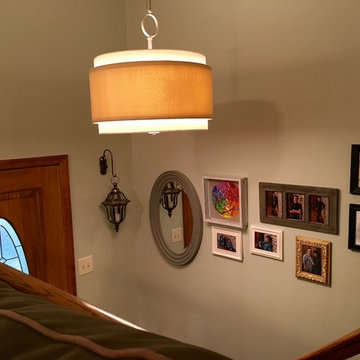
Inspiration for a mid-sized transitional vinyl floor entryway remodel in New York with green walls and a medium wood front door
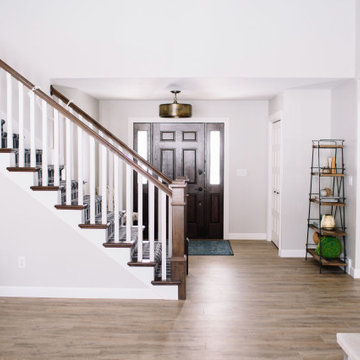
Mid-sized transitional vinyl floor entryway photo in Other with gray walls and a dark wood front door
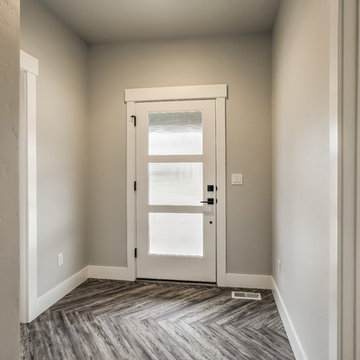
Entryway - mid-sized transitional vinyl floor and gray floor entryway idea in Boise with gray walls and a blue front door
Transitional Vinyl Floor Entryway Ideas
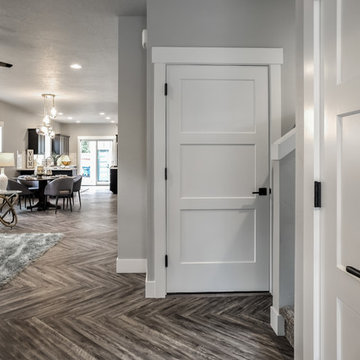
Mid-sized transitional vinyl floor and gray floor entryway photo in Boise with gray walls and a blue front door
4





