Large Transitional Basement Ideas
Refine by:
Budget
Sort by:Popular Today
1 - 20 of 4,100 photos
Item 1 of 3
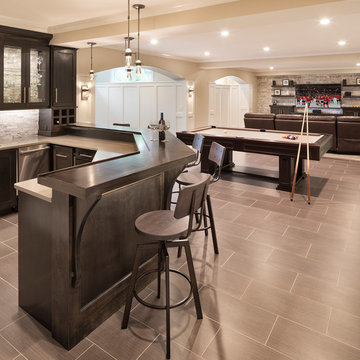
Jim Kruger Landmark Photography
Inspiration for a large transitional look-out porcelain tile and brown floor basement remodel in Chicago with beige walls and no fireplace
Inspiration for a large transitional look-out porcelain tile and brown floor basement remodel in Chicago with beige walls and no fireplace
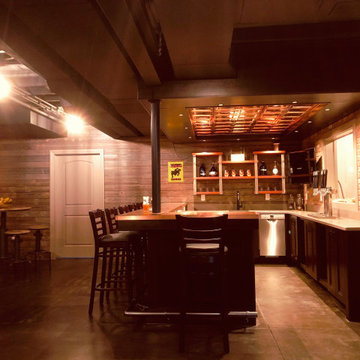
In this project, Rochman Design Build converted an unfinished basement of a new Ann Arbor home into a stunning home pub and entertaining area, with commercial grade space for the owners' craft brewing passion. The feel is that of a speakeasy as a dark and hidden gem found in prohibition time. The materials include charcoal stained concrete floor, an arched wall veneered with red brick, and an exposed ceiling structure painted black. Bright copper is used as the sparkling gem with a pressed-tin-type ceiling over the bar area, which seats 10, copper bar top and concrete counters. Old style light fixtures with bare Edison bulbs, well placed LED accent lights under the bar top, thick shelves, steel supports and copper rivet connections accent the feel of the 6 active taps old-style pub. Meanwhile, the brewing room is splendidly modern with large scale brewing equipment, commercial ventilation hood, wash down facilities and specialty equipment. A large window allows a full view into the brewing room from the pub sitting area. In addition, the space is large enough to feel cozy enough for 4 around a high-top table or entertain a large gathering of 50. The basement remodel also includes a wine cellar, a guest bathroom and a room that can be used either as guest room or game room, and a storage area.

Example of a large transitional underground vinyl floor, brown floor and exposed beam basement game room design in Chicago with gray walls

©Finished Basement Company
Basement - large transitional look-out medium tone wood floor and beige floor basement idea in Denver with gray walls and no fireplace
Basement - large transitional look-out medium tone wood floor and beige floor basement idea in Denver with gray walls and no fireplace

Wide view of the basement from the fireplace. The open layout is perfect for entertaining and serving up drinks. The curved drop ceiling defines the bar beautifully.

Example of a large transitional walk-out light wood floor and brown floor basement design in Atlanta with white walls, a standard fireplace and a concrete fireplace

Photographer: Bob Narod
Example of a large transitional look-out brown floor and laminate floor basement design in DC Metro with multicolored walls
Example of a large transitional look-out brown floor and laminate floor basement design in DC Metro with multicolored walls

Basement - large transitional underground dark wood floor and brown floor basement idea in Other with multicolored walls, a tile fireplace and a ribbon fireplace
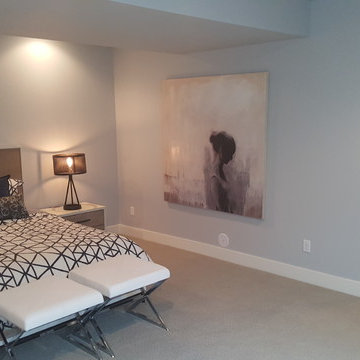
Example of a large transitional look-out carpeted basement design in Denver with blue walls
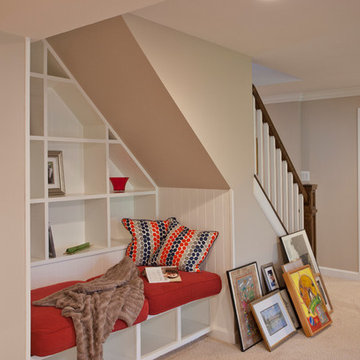
Ken Wyner
Inspiration for a large transitional underground carpeted and beige floor basement remodel in DC Metro with beige walls and no fireplace
Inspiration for a large transitional underground carpeted and beige floor basement remodel in DC Metro with beige walls and no fireplace
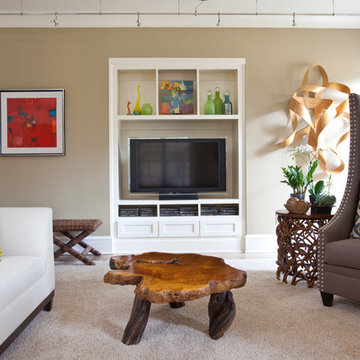
Christina Wedge Photography
Large transitional look-out medium tone wood floor and brown floor basement photo in Atlanta with gray walls and no fireplace
Large transitional look-out medium tone wood floor and brown floor basement photo in Atlanta with gray walls and no fireplace
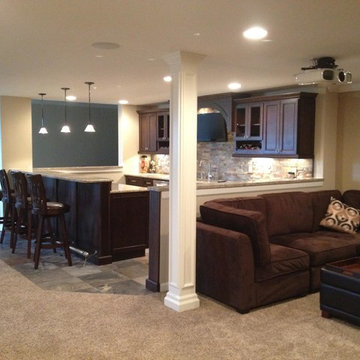
Majestic Home Solutions
Large transitional carpeted basement photo in Detroit with beige walls and no fireplace
Large transitional carpeted basement photo in Detroit with beige walls and no fireplace
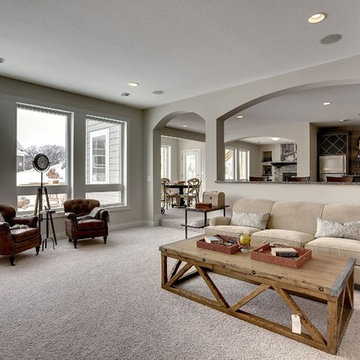
Home theater, open floor plan basement. Wall to wall carpeting. Photography by Spacecrafting.
Inspiration for a large transitional walk-out carpeted basement remodel in Minneapolis with beige walls
Inspiration for a large transitional walk-out carpeted basement remodel in Minneapolis with beige walls
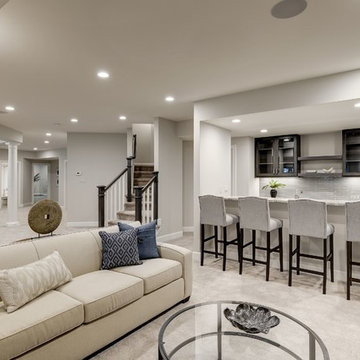
Basement - large transitional look-out brown floor and carpeted basement idea in DC Metro with beige walls and no fireplace
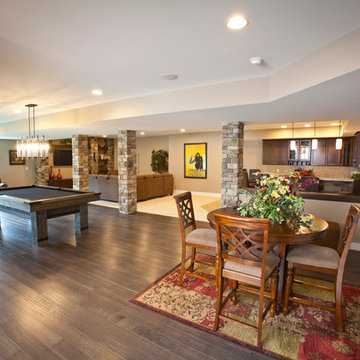
Finished Lower Level
Inspiration for a large transitional walk-out dark wood floor basement remodel in Cincinnati with gray walls
Inspiration for a large transitional walk-out dark wood floor basement remodel in Cincinnati with gray walls
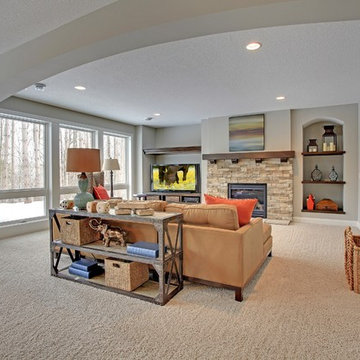
Basement living room is more casual. Build in display shelves and media wall. Long, elegant archway divides the open living space into dedicated use sections. Photography by Spacecrafting
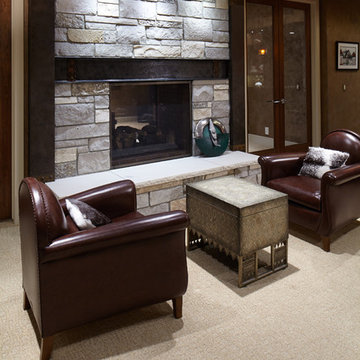
Jeffrey Bebee Photography
Inspiration for a large transitional look-out carpeted basement remodel in Omaha with brown walls, a two-sided fireplace and a stone fireplace
Inspiration for a large transitional look-out carpeted basement remodel in Omaha with brown walls, a two-sided fireplace and a stone fireplace
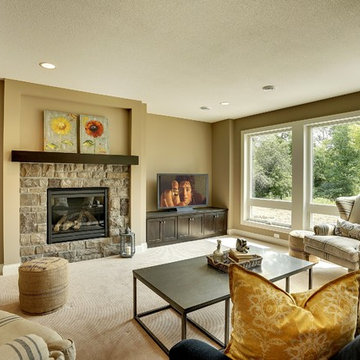
Comfy basement family room with stone fireplace. Photography by Spacecrafting.
Basement - large transitional walk-out carpeted basement idea in Minneapolis with beige walls, a standard fireplace and a stone fireplace
Basement - large transitional walk-out carpeted basement idea in Minneapolis with beige walls, a standard fireplace and a stone fireplace
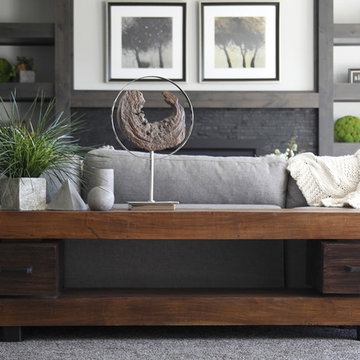
It’s been said that when you dream about a house, the basement represents your subconscious level. Perhaps that was true in the past, when basements were often neglected. But in most of today’s new builds and remodels, lower levels are becoming valuable living spaces. If you’re looking at building or renovating, opening up that lower level with sufficient light can add square footage and value to your home.
In addition, having access to bright indoor areas can help combat cabin fever, which peaks in late winter. Looking at the photos here, you’d never know what you’re seeing is a lower level. That’s because a smart builder knew that bringing natural light into the space was key.
Our job, in furnishing the space, was to make the most of that light. The off-white walls and light grey carpet provide a good base.
A grey sectional sofa with clean, modern lines easily fits into the spacious room. It’s an ideal piece to encourage people to spend time together. The strong, forgiving linen resists staining, and like a blank canvas this true neutral allows for accessorizing with various throws and pillows depending on the season.
The cream-colored throw echoes the light colors in the space, while the nubby pillow adds a textured contrast.
Large Transitional Basement Ideas
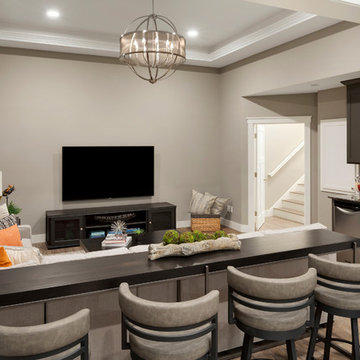
A custom designed sofa/seating table adds space for four additional guests to watch sporting events on TV.
Photos by Spacecrafting Photography.
Large transitional underground vinyl floor and brown floor basement photo in Minneapolis with gray walls
Large transitional underground vinyl floor and brown floor basement photo in Minneapolis with gray walls
1





