Large Transitional Basement Ideas
Refine by:
Budget
Sort by:Popular Today
81 - 100 of 4,089 photos
Item 1 of 3
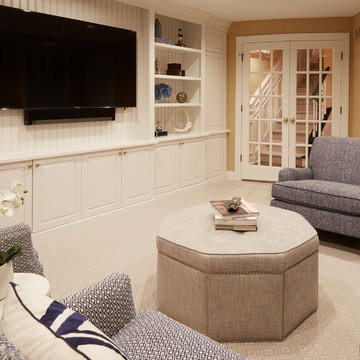
The lower level TV room features white built-in cabinetry, orange grass cloth walls, and comfortable blue and white upholstered seating. Photo by Mike Kaskel. Interior design by Meg Caswell.
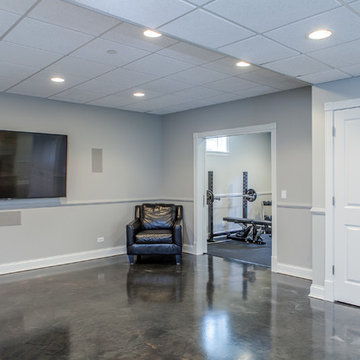
Photo by Studio West Photography
Large transitional look-out concrete floor basement photo in Chicago with gray walls
Large transitional look-out concrete floor basement photo in Chicago with gray walls
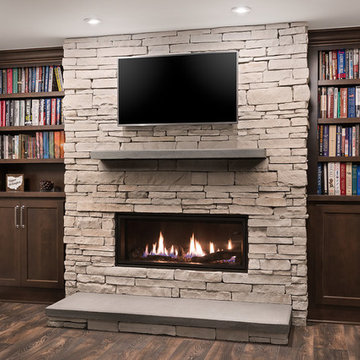
Marshall Evan Photography
Example of a large transitional underground vinyl floor and brown floor basement design in Columbus with white walls, a standard fireplace and a stone fireplace
Example of a large transitional underground vinyl floor and brown floor basement design in Columbus with white walls, a standard fireplace and a stone fireplace
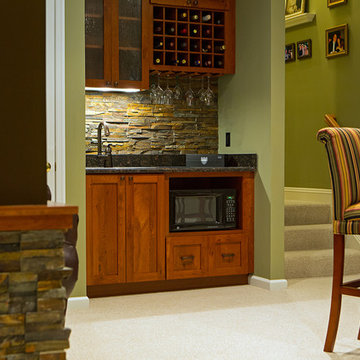
Large transitional walk-out carpeted basement photo in DC Metro with green walls, a standard fireplace and a stone fireplace
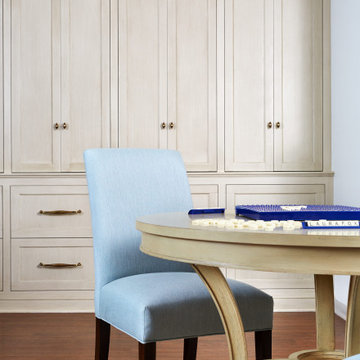
Bright and cheerful basement rec room with beige sectional, game table, built-in storage, and aqua and red accents.
Photo by Stacy Zarin Goldberg Photography
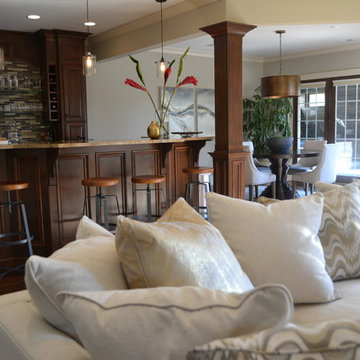
Basement - large transitional medium tone wood floor basement idea in Indianapolis with gray walls
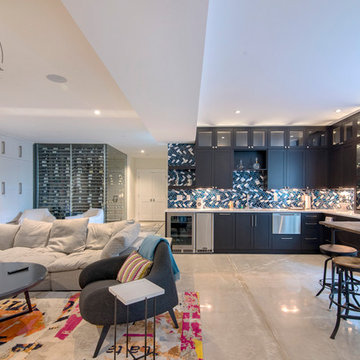
HBK Photography shot for Field West Construction
Example of a large transitional look-out concrete floor and gray floor basement design with white walls
Example of a large transitional look-out concrete floor and gray floor basement design with white walls
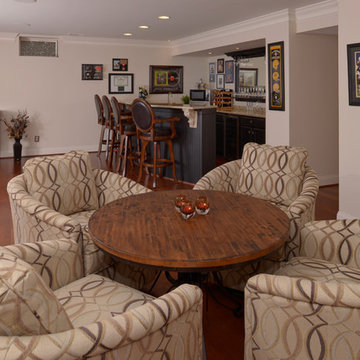
Example of a large transitional underground medium tone wood floor basement design in DC Metro with white walls and no fireplace
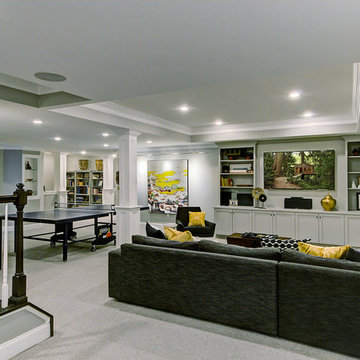
Working with a family that has traveled, and lived in, different areas of the world we created a unique, eclectic space for them surrounded by their favorite things. We took the raw space of the basement, and given a long list of usage, we created a space to include a home gym, seasonal storage, small workshop, guest bedroom, full bathroom, custom album storage, specific light levels, ping pong area, and even a kitchenette/bar area.
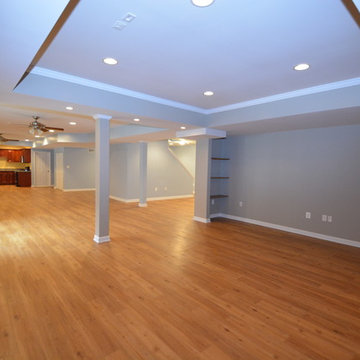
Basement - large transitional walk-out medium tone wood floor basement idea in Baltimore with blue walls
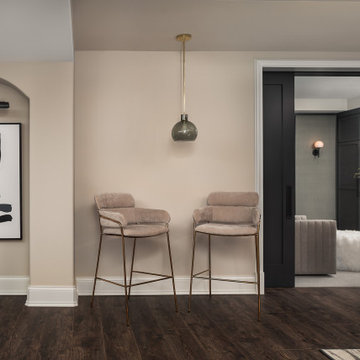
Basement Remodel with multiple areas for work, play and relaxation.
Inspiration for a large transitional underground vinyl floor and brown floor basement remodel in Chicago with gray walls, a standard fireplace and a stone fireplace
Inspiration for a large transitional underground vinyl floor and brown floor basement remodel in Chicago with gray walls, a standard fireplace and a stone fireplace
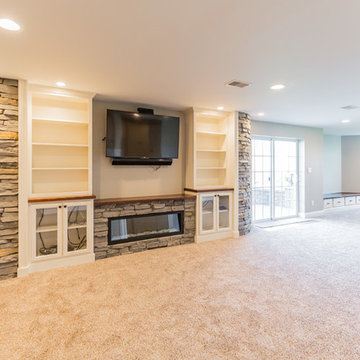
Inspiration for a large transitional walk-out carpeted and beige floor basement remodel in Philadelphia with beige walls, a ribbon fireplace and a stone fireplace
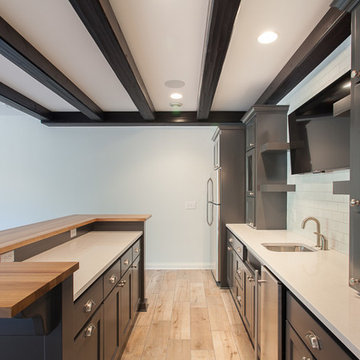
photos by: Worldesigns
Inspiration for a large transitional look-out ceramic tile basement remodel in Minneapolis with gray walls
Inspiration for a large transitional look-out ceramic tile basement remodel in Minneapolis with gray walls
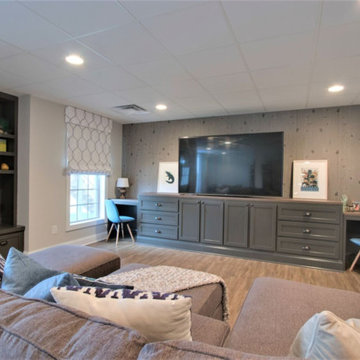
This was a complete finishing of an unfinished basement complete with custom built ins, separated home office, bathroom, mudroom, and amenities for their four legged friends.
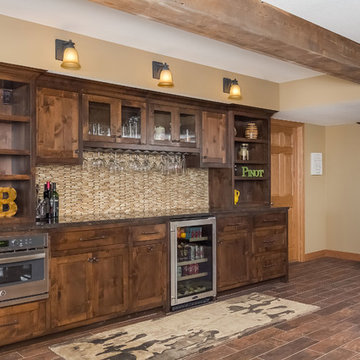
Walk up bar with tile backsplash. ©Finished Basement Company
Large transitional look-out porcelain tile and brown floor basement photo in Minneapolis with beige walls and no fireplace
Large transitional look-out porcelain tile and brown floor basement photo in Minneapolis with beige walls and no fireplace
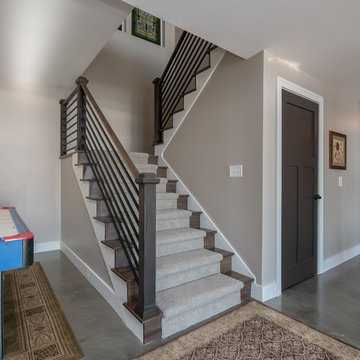
Example of a large transitional walk-out concrete floor and multicolored floor basement design in Detroit with gray walls
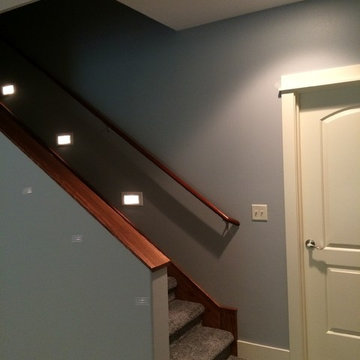
Example of a large transitional walk-out carpeted basement design in Other with gray walls and no fireplace
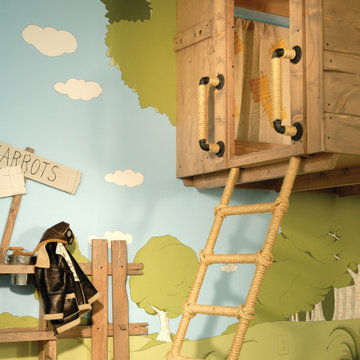
THEME Inspired by the Magic Tree House series of children’s books, this indoor tree house provides entertainment, fun and a place for children to read about or imagine adventures through time. A blue sky, green meadows, and distant matching beech trees recreate the magic of Jack and Annie’s Frog Creek, and help bring the characters from the series to life. FOCUS A floor armoire, ceiling swing and climbing rope give the structure a true tree house look and feel. A drop-down drawing and writing table, wheeled work table and recessed ceiling lights ensure the room can be used for more than play. The tree house has electric interior lighting, a window to the outdoors and a playful sliding shutter over a window to the room. The armoire forms a raised, nine-foot-wide play area, while a TV within one of the wall’s floor-to-ceiling cabinets — with a delightful sliding ladder — transforms the room into a family theater perfect for watching movies and holding Wii competitions. STORAGE The bottom of the drawing table is a magnetic chalk board that doubles as a display for children’s art works. The tree’s small niches are for parents’ shoes; the larger compartment stores children’s shoes and school bags. Books, games, toys, DVDs, Wii and other computer accessories are stored in the wall cabinets. The armoire contains two spacious drawers and four nifty hinged storage bins. A rack of handy “vegetable buckets” above the armoire stores crayons, scissors and other useful items. GROWTH The room easily adapts from playroom, to party room, to study room and even to bedroom, as the tree house easily accommodates a twin-size mattress. SAFETY The rungs and rails of the ladder, as well as the grab bars beside the tree house door are wrapped with easy-grip rope for safe climbing. The drawing table has spring-loaded hinges to help prevent it from dropping dangerously from the wall, and the table door has double sets of locks up top to ensure safety. The interior of each storage compartment is carpeted like the tree house floor to provide extra padding.
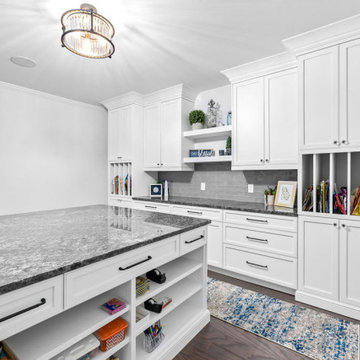
Bring out your creative side in this beautifully designed craft room. The main workstation is a large freestanding island with sleek black granite countertops, pull-out drawers, open storage, and ample room to get creative. The focal point of this stylish craft room is the dazzling floor to ceiling white shaker cabinetry, open shelving, and multipurpose work space along the entire back wall. The coordinating countertops, glossy gray subway tile backsplash and mix of modern and traditional accents add the finishing touches to this space making it the perfect setting to inspire your creativity.
Large Transitional Basement Ideas
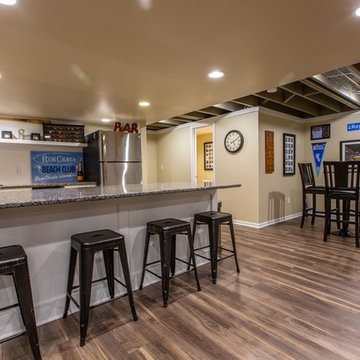
Basement living area and game room with exposed ceiling
Basement - large transitional underground vinyl floor and brown floor basement idea in Kansas City with beige walls
Basement - large transitional underground vinyl floor and brown floor basement idea in Kansas City with beige walls
5





