Large Transitional Basement Ideas
Refine by:
Budget
Sort by:Popular Today
141 - 160 of 4,089 photos
Item 1 of 3
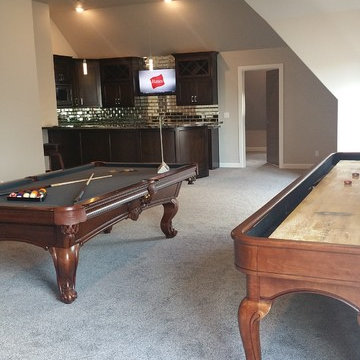
Example of a large transitional look-out carpeted and gray floor basement design in Other with gray walls
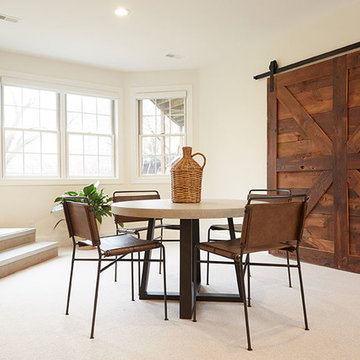
A renovation transformed this basement from blah to ta-dah. Removing a stage platform in this area helped to open up the space giving this basement family room a more spacious and airy feel. The homeowner added an authentic, handmade, sliding barn door made from 100+-year-old wood salvaged by Sangamon Reclaimed, from various American barns and buildings. The sliding door was installed using a black, flat track hardware kit including black bolts and lags, matching steel wheels, and drywall anti-crush rings --for a stronger hold.
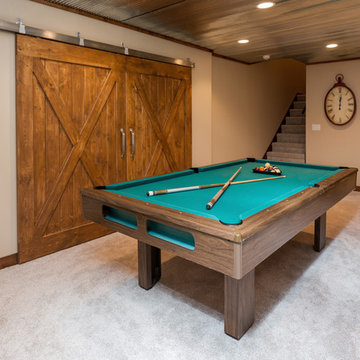
Basements provide welcome extra square footage and are often home to TV and recreation areas, bars, guest quarters and storage. This family is lucky to have all of the above, and more, in their finished lower level. From concrete to cozy, enjoy the many facets of this basement remodel.
Jake Boyd Photography
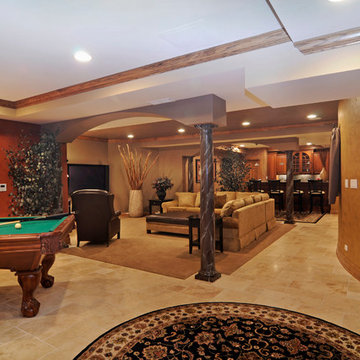
This Arlington Heights, IL, basement was remodeled to provide separate areas of entertaining, gaming, and video viewing. Marbleized columns, faux finishes and area rugs beautify and define the space.
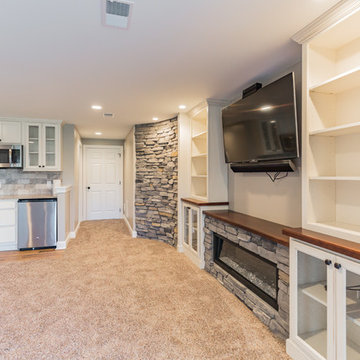
Large transitional walk-out carpeted and beige floor basement photo in Philadelphia with beige walls, a ribbon fireplace and a stone fireplace
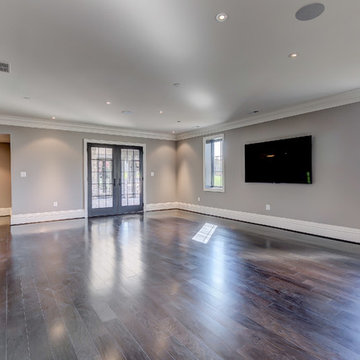
Inspiration for a large transitional walk-out dark wood floor basement remodel in Baltimore with gray walls and no fireplace
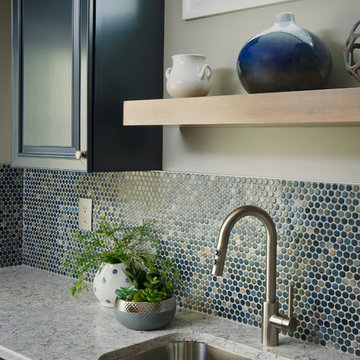
Navy blue upper cabinets offer storage for bar items, glassware and serveware. Classic penny round mosaic backsplash tile ties the space's color palette together. Sleek pull-down, single-handle faucet adds function.
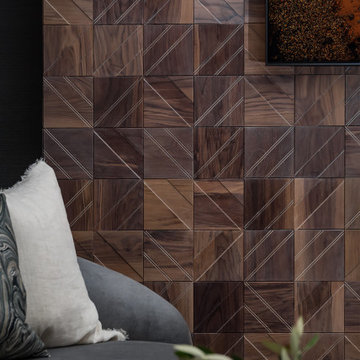
Basement Remodel with multiple areas for work, play and relaxation.
Inspiration for a large transitional underground vinyl floor and brown floor basement remodel in Chicago with gray walls, a standard fireplace and a stone fireplace
Inspiration for a large transitional underground vinyl floor and brown floor basement remodel in Chicago with gray walls, a standard fireplace and a stone fireplace
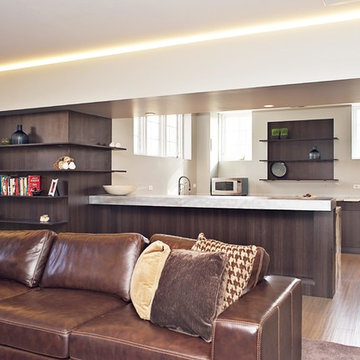
Luxury basement build-out featuring kitchenette/bar, family room/theater, office, bathroom, exercise room, & secret door. Photos by Black Olive Photographic.
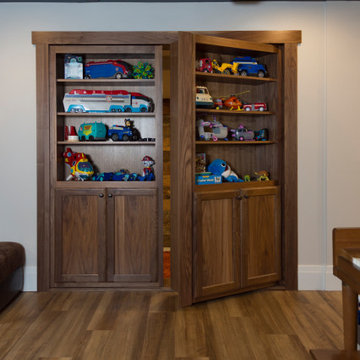
The feature wall in this basement was part of the original structure of this house. The fireplace brick surround was built from the original chimney bricks.
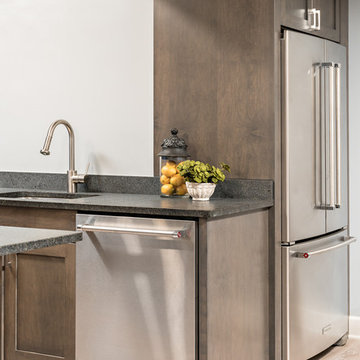
Picture Perfect House
Example of a large transitional look-out light wood floor basement design in Chicago with gray walls and no fireplace
Example of a large transitional look-out light wood floor basement design in Chicago with gray walls and no fireplace
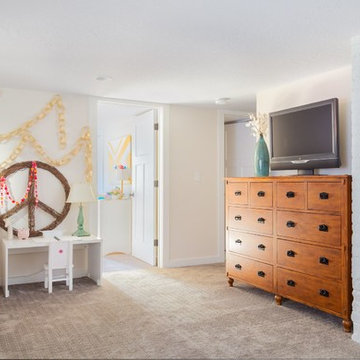
Scott Conover
Basement - large transitional look-out carpeted and beige floor basement idea in Boise with beige walls and no fireplace
Basement - large transitional look-out carpeted and beige floor basement idea in Boise with beige walls and no fireplace
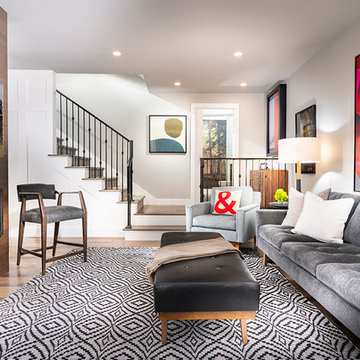
Basement - large transitional walk-out porcelain tile and gray floor basement idea with white walls, a standard fireplace and a wood fireplace surround
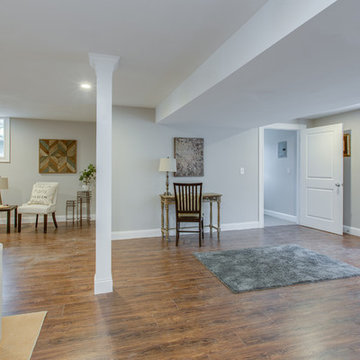
Inspiration for a large transitional medium tone wood floor and brown floor basement remodel in Boston with gray walls and no fireplace
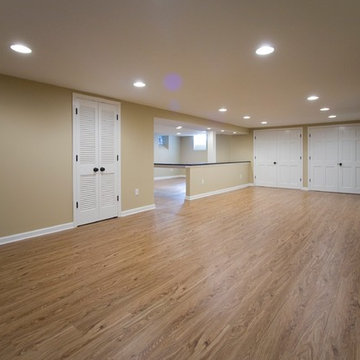
Inspiration for a large transitional underground laminate floor basement remodel in Philadelphia with beige walls
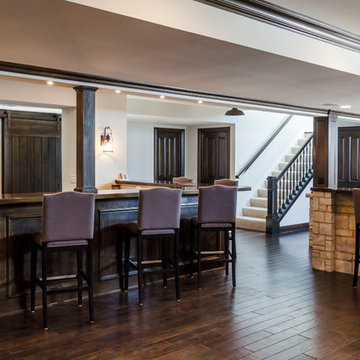
Large basement featuring a projection theater, L-shaped bar, and pub table with custom, wood stained trim throughout.
Basement - large transitional underground dark wood floor and brown floor basement idea in Chicago with beige walls
Basement - large transitional underground dark wood floor and brown floor basement idea in Chicago with beige walls
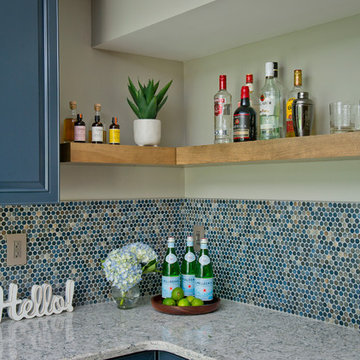
Navy blue cabinets, open shelving and quartz countertop offer storage and display space for bar items, appliances and accessories. Classic penny round mosaic backsplash tile in shades of navy blue and warm neutrals ties the space's color palette together.
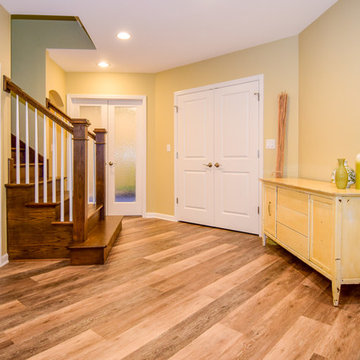
Scott Pfeiffer
Example of a large transitional medium tone wood floor basement design in Chicago with yellow walls
Example of a large transitional medium tone wood floor basement design in Chicago with yellow walls
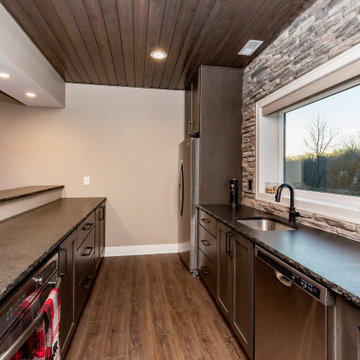
Basement - large transitional look-out carpeted and gray floor basement idea in Other with beige walls, a ribbon fireplace and a stone fireplace
Large Transitional Basement Ideas
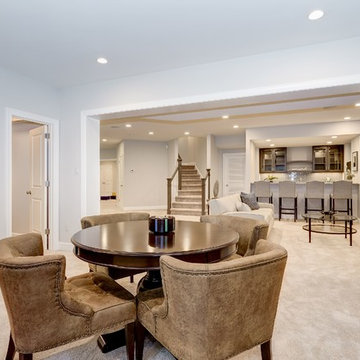
Basement - large transitional look-out vinyl floor and brown floor basement idea in DC Metro with gray walls and no fireplace
8





