Transitional White Tile and Ceramic Tile Bath Ideas
Refine by:
Budget
Sort by:Popular Today
301 - 320 of 10,509 photos
Item 1 of 4
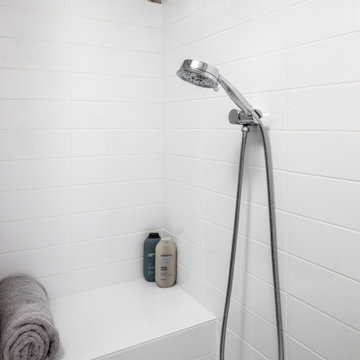
A large, low bulkhead ran through the old bathroom making it an awkward and uncomfortable space. By resizing and relocating the ductwork we created full height clearances and the enlarged bathroom is now more welcoming and functional for guests.

The layout stayed the same for this remodel. We painted the existing vanity black, added white oak shelving below and floating above. We added matte black hardware. Added quartz counters, new plumbing, mirrors and sconces.
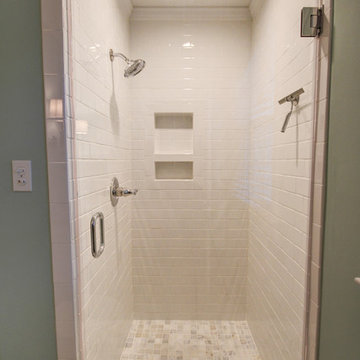
This guest bathroom feels like a spa retreat thanks to a calming blue-green wall color, and light, luxurious finishes of granite and subway tile. The glass shower door opens up the space and makes the bathroom feel bigger.
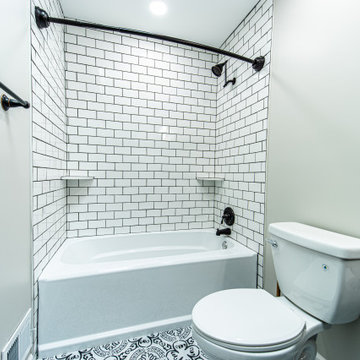
Example of a mid-sized transitional white tile and ceramic tile ceramic tile, black floor and single-sink bathroom design in Philadelphia with shaker cabinets, black cabinets, a two-piece toilet, gray walls, an integrated sink, marble countertops, white countertops and a freestanding vanity
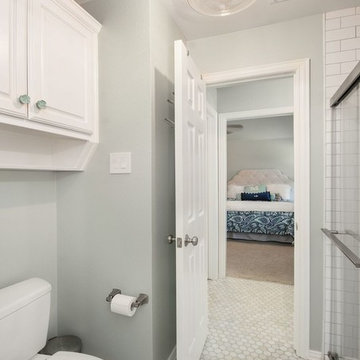
Our clients had updated almost every room in the house, except their upstairs Jack and Jill bathroom that was shared by two of their daughters. They wanted a timeless, classic look and feel, to match the rest of the house. The walls were painted Pearl Gray, which were perfect with the Carrara marble white hexagon tumbled marble mosaic floor tile. Classic white ceramic subway tile was installed on the shower walls and on the vanity backsplashes. Stylish 3-light satin nickel contemporary lights were hung over each vanity with a beautiful Charleston brushed nickel 13 ½” ceiling light was installed in the shower area, giving the perfect bit of light and a little bling to these girls new classic bathroom. The girls love their bright new shower and vanity areas and love getting ready in their new bathroom every day!
Design/Remodel by Hatfield Builders & Remodelers | Photography by Versatile Imaging
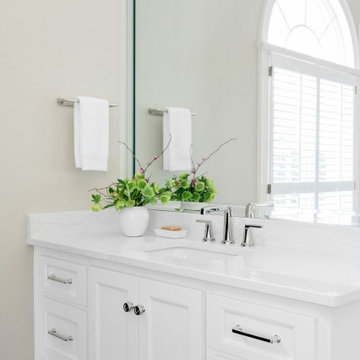
Transitional white and gray Master Bathroom with freestanding tub, glass-enclosed shower, crisp white vanity cabinet, and fireplace.
Large transitional master white tile and ceramic tile porcelain tile, gray floor and single-sink bathroom photo in Atlanta with flat-panel cabinets, white cabinets, gray walls, an undermount sink, quartz countertops, a hinged shower door, white countertops and a built-in vanity
Large transitional master white tile and ceramic tile porcelain tile, gray floor and single-sink bathroom photo in Atlanta with flat-panel cabinets, white cabinets, gray walls, an undermount sink, quartz countertops, a hinged shower door, white countertops and a built-in vanity
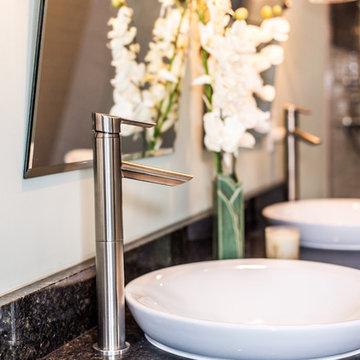
Many families ponder the idea of adding extra living space for a few years before they are actually ready to remodel. Then, all-of-the sudden, something will happen that makes them realize that they can’t wait any longer. In the case of this remodeling story, it was the snowstorm of 2016 that spurred the homeowners into action. As the family was stuck in the house with nowhere to go, they longed for more space. The parents longed for a getaway spot for themselves that could also double as a hangout area for the kids and their friends. As they considered their options, there was one clear choice…to renovate the detached garage.
The detached garage previously functioned as a workshop and storage room and offered plenty of square footage to create a family room, kitchenette, and full bath. It’s location right beside the outdoor kitchen made it an ideal spot for entertaining and provided an easily accessible bathroom during the summertime. Even the canine family members get to enjoy it as they have their own personal entrance, through a bathroom doggie door.
Our design team listened carefully to our client’s wishes to create a space that had a modern rustic feel and found selections that fit their aesthetic perfectly. To set the tone, Blackstone Oak luxury vinyl plank flooring was installed throughout. The kitchenette area features Maple Shaker style cabinets in a pecan shell stain, Uba Tuba granite countertops, and an eye-catching amber glass and antique bronze pulley sconce. Rather than use just an ordinary door for the bathroom entry, a gorgeous Knotty Alder barn door creates a stunning focal point of the room.
The fantastic selections continue in the full bath. A reclaimed wood double vanity with a gray washed pine finish anchors the room. White, semi-recessed sinks with chrome faucets add some contemporary accents, while the glass and oil-rubbed bronze mini pendant lights are a balance between both rustic and modern. The design called for taking the shower tile to the ceiling and it really paid off. A sliced pebble tile floor in the shower is curbed with Uba Tuba granite, creating a clean line and another accent detail.
The new multi-functional space looks like a natural extension of their home, with its matching exterior lights, new windows, doors, and sliders. And with winter approaching and snow on the way, this family is ready to hunker down and ride out the storm in comfort and warmth. When summer arrives, they have a designated bathroom for outdoor entertaining and a wonderful area for guests to hang out.
It was a pleasure to create this beautiful remodel for our clients and we hope that they continue to enjoy it for many years to come.
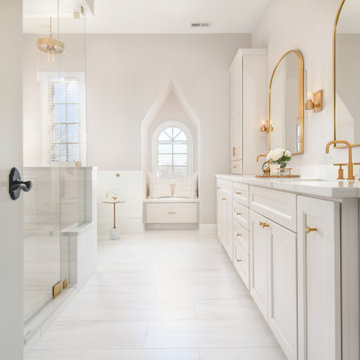
Bathroom - large transitional master ceramic tile and white tile ceramic tile, double-sink and white floor bathroom idea in Chicago with beige walls, an undermount sink, quartzite countertops, a hinged shower door, white countertops, a built-in vanity, recessed-panel cabinets and white cabinets
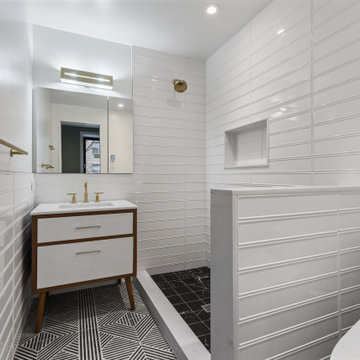
Master bathroom renovation in a Harlem brownstone by Bolster Renovation in New York City.
Example of a mid-sized transitional master white tile and ceramic tile mosaic tile floor, black floor and single-sink alcove shower design in New York with flat-panel cabinets, dark wood cabinets, a bidet, white walls, a drop-in sink, quartz countertops, white countertops and a freestanding vanity
Example of a mid-sized transitional master white tile and ceramic tile mosaic tile floor, black floor and single-sink alcove shower design in New York with flat-panel cabinets, dark wood cabinets, a bidet, white walls, a drop-in sink, quartz countertops, white countertops and a freestanding vanity
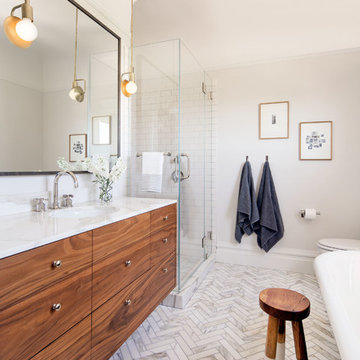
Mark Compton - Photographer
Example of a large transitional master white tile and ceramic tile white floor corner shower design in San Francisco with flat-panel cabinets, dark wood cabinets, white walls, marble countertops, a hinged shower door and an undermount sink
Example of a large transitional master white tile and ceramic tile white floor corner shower design in San Francisco with flat-panel cabinets, dark wood cabinets, white walls, marble countertops, a hinged shower door and an undermount sink
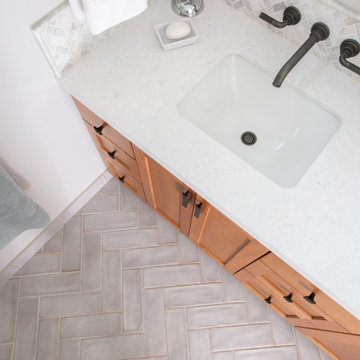
Spanish Bungalow Master Bathroom
Mid-sized transitional master white tile and ceramic tile ceramic tile, gray floor and double-sink bathroom photo in Orange County with shaker cabinets, medium tone wood cabinets, a one-piece toilet, gray walls, an undermount sink, quartz countertops, a hinged shower door, white countertops, a niche and a built-in vanity
Mid-sized transitional master white tile and ceramic tile ceramic tile, gray floor and double-sink bathroom photo in Orange County with shaker cabinets, medium tone wood cabinets, a one-piece toilet, gray walls, an undermount sink, quartz countertops, a hinged shower door, white countertops, a niche and a built-in vanity
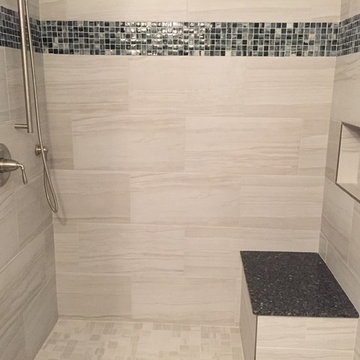
Small transitional master white tile and ceramic tile porcelain tile and white floor bathroom photo in Baltimore with recessed-panel cabinets, blue cabinets, a one-piece toilet, gray walls, an undermount sink and granite countertops
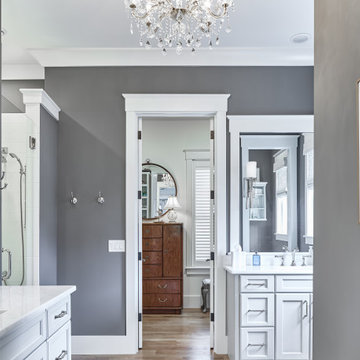
Cabinets by Eudora in Alabaster w/ Brushed Gray Glaze
Decorative Hardware by Top Knobs
Large transitional master white tile and ceramic tile light wood floor and brown floor bathroom photo in Other with recessed-panel cabinets, white cabinets, a two-piece toilet, gray walls, an undermount sink, marble countertops, a hinged shower door and white countertops
Large transitional master white tile and ceramic tile light wood floor and brown floor bathroom photo in Other with recessed-panel cabinets, white cabinets, a two-piece toilet, gray walls, an undermount sink, marble countertops, a hinged shower door and white countertops
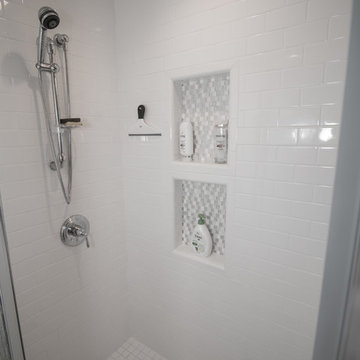
KraftMaid maple peppercorn cabinetry with Cambria Seagrove countertops with flat polish edge, Kohler rectangle sink with Devonshire single handle faucet in chrome, satin nickel hardware, vinyl plank flooring, white subway tile shower with rain glass door.
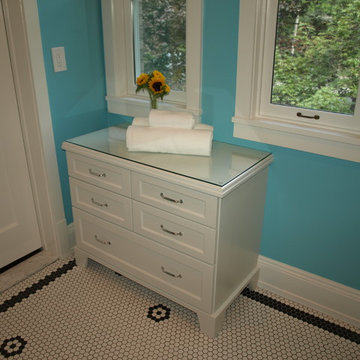
Shaker Heights Whole Home Remodel | Jack and Jill Bath
Example of a mid-sized transitional kids' white tile and ceramic tile mosaic tile floor bathroom design in Cleveland with shaker cabinets, white cabinets, glass countertops and blue walls
Example of a mid-sized transitional kids' white tile and ceramic tile mosaic tile floor bathroom design in Cleveland with shaker cabinets, white cabinets, glass countertops and blue walls
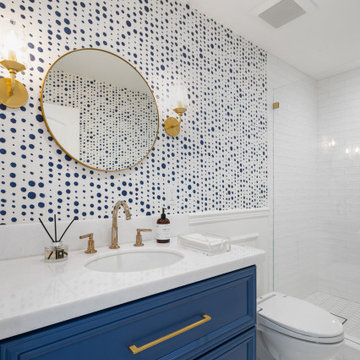
Small transitional white tile and ceramic tile marble floor, gray floor, single-sink and wallpaper alcove shower photo in San Francisco with raised-panel cabinets, blue cabinets, blue walls, an undermount sink, marble countertops, a hinged shower door, white countertops and a floating vanity
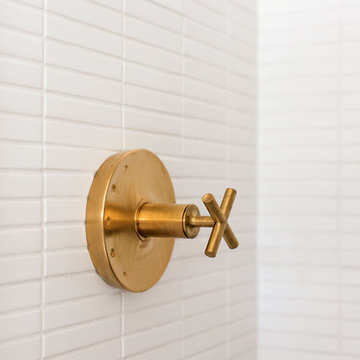
Eden Passante of lifestyle blog "Sugar and Charm" gives her bathroom an extra charming makeover with warm white shower tile in a stacked pattern.
TILE SHOWN
1x6 Sheet Tiled in Calcite
2" Sheeted Hexagon Tile in Overcast
6" Hexagon Tile in Overcast
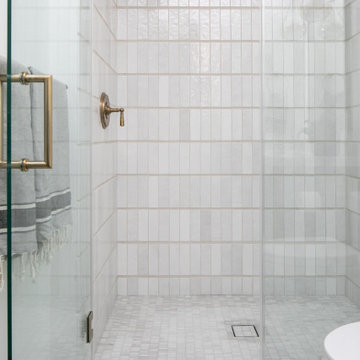
Alcove shower - mid-sized transitional 3/4 white tile and ceramic tile mosaic tile floor, multicolored floor and single-sink alcove shower idea in San Diego with a hinged shower door
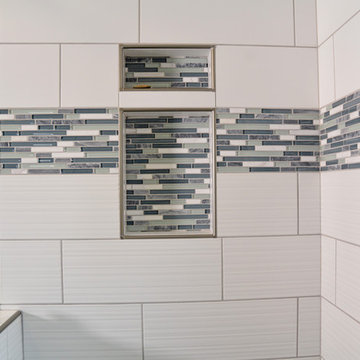
This transitional style bathroom design in DeWitt, MI combines texture, color, and pattern to create an eye-catching style. The focal point of this bathroom remodel is the extra-large, tiled walk-in custom shower enclosure with a Westshore shower door. This soothing shower incorporates a storage niche, grab bars, Delta showerheads, a linear mosaic tile border, and a basketweave pattern tile floor. An Amba curved towel warmer sits next to the shower. The design also includes Aristokraft Cabinets white shaker vanity accented by an engineered quartz countertop, stainless brushed hardware, and Delta Dryden two-handled faucet.
Transitional White Tile and Ceramic Tile Bath Ideas
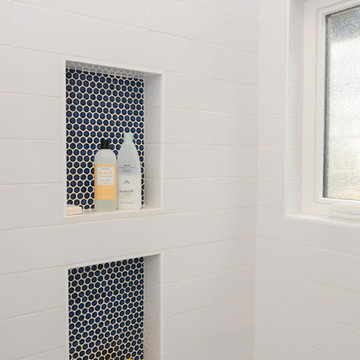
Bathroom - small transitional 3/4 white tile and ceramic tile mosaic tile floor and blue floor bathroom idea in Boston with a one-piece toilet, white walls and a vessel sink
16







