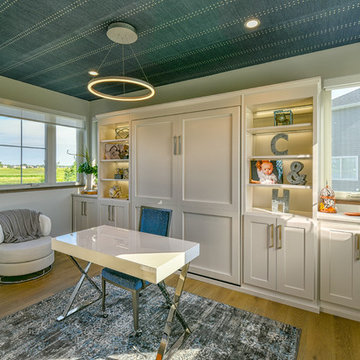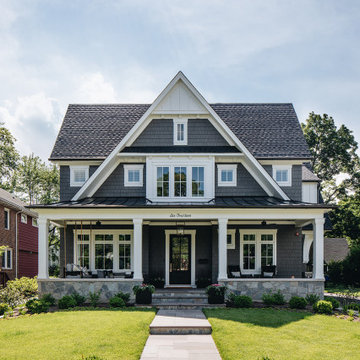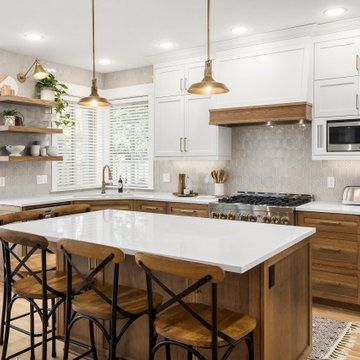Transitional Home Design Ideas

Joe Burull
Example of a small transitional white tile powder room design in San Francisco with blue cabinets, a two-piece toilet, multicolored walls, a drop-in sink, solid surface countertops, beaded inset cabinets and white countertops
Example of a small transitional white tile powder room design in San Francisco with blue cabinets, a two-piece toilet, multicolored walls, a drop-in sink, solid surface countertops, beaded inset cabinets and white countertops
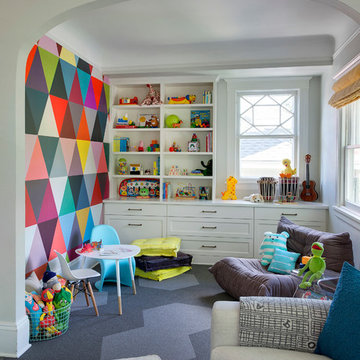
Interior Design: Lucy Interior Design
Builder: Claremont Design + Build
Photography: SPACECRAFTING
Transitional gender-neutral carpeted playroom photo in Minneapolis with multicolored walls
Transitional gender-neutral carpeted playroom photo in Minneapolis with multicolored walls

The existing U-shaped kitchen was tucked away in a small corner while the dining table was swimming in a room much too large for its size. The client’s needs and the architecture of the home made it apparent that the perfect design solution for the home was to swap the spaces.
The homeowners entertain frequently and wanted the new layout to accommodate a lot of counter seating, a bar/buffet for serving hors d’oeuvres, an island with prep sink, and all new appliances. They had a strong preference that the hood be a focal point and wanted to go beyond a typical white color scheme even though they wanted white cabinets.
While moving the kitchen to the dining space gave us a generous amount of real estate to work with, two of the exterior walls are occupied with full-height glass creating a challenge how best to fulfill their wish list. We used one available wall for the needed tall appliances, taking advantage of its height to create the hood as a focal point. We opted for both a peninsula and island instead of one large island in order to maximize the seating requirements and create a barrier when entertaining so guests do not flow directly into the work area of the kitchen. This also made it possible to add a second sink as requested. Lastly, the peninsula sets up a well-defined path to the new dining room without feeling like you are walking through the kitchen. We used the remaining fourth wall for the bar/buffet.
Black cabinetry adds strong contrast in several areas of the new kitchen. Wire mesh wall cabinet doors at the bar and gold accents on the hardware, light fixtures, faucets and furniture add further drama to the concept. The focal point is definitely the black hood, looking both dramatic and cohesive at the same time.
Find the right local pro for your project

William Quarles
Example of a large transitional master stone tile and gray tile porcelain tile and beige floor bathroom design in Charleston with recessed-panel cabinets, beige walls, a hinged shower door, a vessel sink and beige cabinets
Example of a large transitional master stone tile and gray tile porcelain tile and beige floor bathroom design in Charleston with recessed-panel cabinets, beige walls, a hinged shower door, a vessel sink and beige cabinets
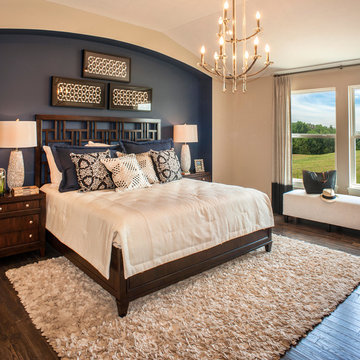
Drees Homes featuring Nisse chandelier by Progress Lighting
Example of a transitional master dark wood floor and brown floor bedroom design in Other with multicolored walls
Example of a transitional master dark wood floor and brown floor bedroom design in Other with multicolored walls
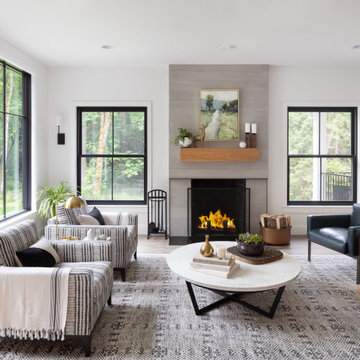
Living room - large transitional open concept light wood floor living room idea in Seattle with white walls and a standard fireplace

Large transitional master gray tile, white tile and stone tile marble floor bathroom photo in Other with recessed-panel cabinets, gray cabinets, gray walls, an undermount sink and solid surface countertops

Genia Barnes
Example of a mid-sized transitional u-shaped light wood floor eat-in kitchen design in San Francisco with an undermount sink, shaker cabinets, white cabinets, quartz countertops, multicolored backsplash, matchstick tile backsplash, stainless steel appliances and a peninsula
Example of a mid-sized transitional u-shaped light wood floor eat-in kitchen design in San Francisco with an undermount sink, shaker cabinets, white cabinets, quartz countertops, multicolored backsplash, matchstick tile backsplash, stainless steel appliances and a peninsula

Example of a transitional medium tone wood floor living room design in Buckinghamshire with white walls, no fireplace and a media wall

Inspiration for a huge transitional multicolored two-story mixed siding and board and batten exterior home remodel in Houston with a shingle roof and a gray roof

Our clients dreamed of a timeless and classy master bathroom reminiscent of a high-end hotel or resort. They felt their existing bathroom was too large and outdated. We helped them create a space that was efficient and classic with neutral colors to provide a clean look that won’t go out of style.
Fun facts:
- The toilet opens automatically when you approach it, is self-cleaning, and has a seat warmer.
- The floors are heated.
- We created a 4” ledge around their sink for more space to store toiletries.

Sponsored
Over 300 locations across the U.S.
Schedule Your Free Consultation
Ferguson Bath, Kitchen & Lighting Gallery
Ferguson Bath, Kitchen & Lighting Gallery
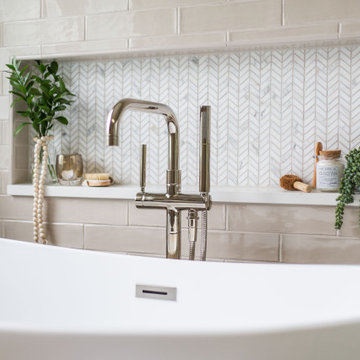
Example of a mid-sized transitional master gray tile and ceramic tile porcelain tile and double-sink freestanding bathtub design in Seattle with shaker cabinets, gray cabinets, an undermount sink, quartz countertops, a hinged shower door, white countertops, a niche and a built-in vanity
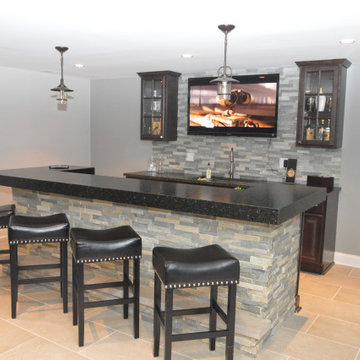
Mid-sized transitional medium tone wood floor and brown floor home bar photo in Chicago

Example of a mid-sized transitional 3/4 white tile and subway tile porcelain tile and black floor bathroom design in New York with shaker cabinets, blue cabinets, a two-piece toilet, white walls, an undermount sink, marble countertops and white countertops

Kitchen - transitional l-shaped light wood floor and beige floor kitchen idea in Chicago with shaker cabinets, black cabinets, stainless steel appliances, an island and white countertops
Transitional Home Design Ideas

Sponsored
Over 300 locations across the U.S.
Schedule Your Free Consultation
Ferguson Bath, Kitchen & Lighting Gallery
Ferguson Bath, Kitchen & Lighting Gallery
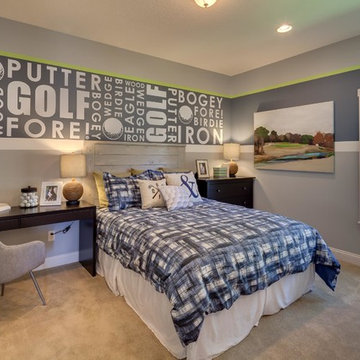
Inspiration for a mid-sized transitional boy carpeted kids' room remodel in Jacksonville with gray walls

Powder room - mid-sized transitional wallpaper powder room idea in Houston with shaker cabinets, blue cabinets, multicolored walls, an undermount sink, gray countertops and a built-in vanity
56

























