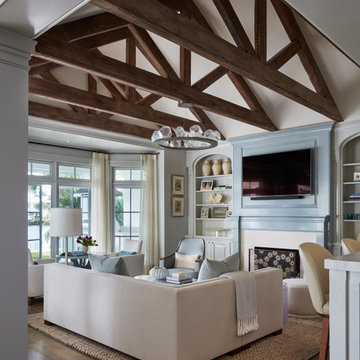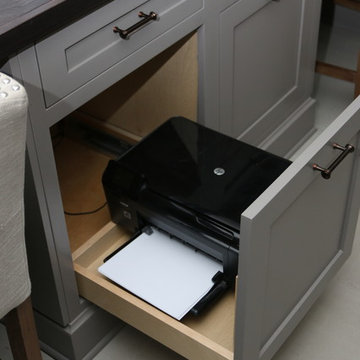Transitional Home Design Ideas
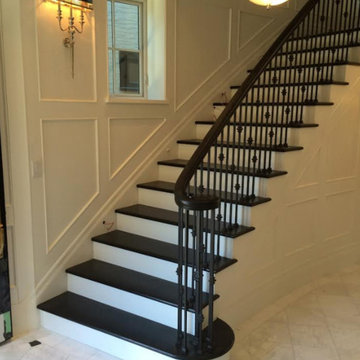
Example of a large transitional painted curved mixed material railing staircase design in Vancouver with painted risers

Example of a small transitional galley vinyl floor and brown floor wet bar design in New York with a drop-in sink, shaker cabinets, dark wood cabinets, granite countertops, yellow backsplash, mirror backsplash and multicolored countertops

The homeowner of this new build came to us for help with the design of their new home. They wanted a more contemporary look than what they're used to.
The large island is a great gathering point with in the open concept of the dining/kitchen/living space. Using two different colors of quartz countertops added contrast that highlights the marble backsplash. The backsplash adds texture and richness to the space. Shaker style cabinets help modernize the space with the clean lines. Function was key to this kitchen working with utensil pullouts, spice racks, rollouts, hidden storage and a knife block.
Design Connection, Inc. Kansas City interior designer provided space planning, architectural drawings, barstools, tile, plumbing fixtures, countertops, cabinets and hardware, lighting, paint colors, coordination with the builder and project management to ensure that the high standards of Design Connection, Inc. were maintained.
Find the right local pro for your project

Our clients wanted to create a backyard that would grow with their young family as well as with their extended family and friends. Entertaining was a huge priority! This family-focused backyard was designed to equally accommodate play and outdoor living/entertaining.
The outdoor living spaces needed to accommodate a large number of people – adults and kids. Urban Oasis designed a deck off the back door so that the kitchen could be 36” height, with a bar along the outside edge at 42” for overflow seating. The interior space is approximate 600 sf and accommodates both a large dining table and a comfortable couch and chair set. The fire pit patio includes a seat wall for overflow seating around the fire feature (which doubles as a retaining wall) with ample room for chairs.
The artificial turf lawn is spacious enough to accommodate a trampoline and other childhood favorites. Down the road, this area could be used for bocce or other lawn games. The concept is to leave all spaces large enough to be programmed in different ways as the family’s needs change.
A steep slope presents itself to the yard and is a focal point. Planting a variety of colors and textures mixed among a few key existing trees changed this eyesore into a beautifully planted amenity for the property.
Jimmy White Photography

Kitchen - large transitional medium tone wood floor and brown floor kitchen idea in Sacramento with a farmhouse sink, raised-panel cabinets, white cabinets, wood countertops, brown backsplash, matchstick tile backsplash, an island and brown countertops
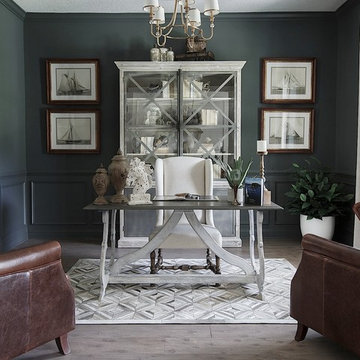
Mid-sized transitional freestanding desk vinyl floor and gray floor home office photo in Jacksonville with gray walls and no fireplace

Home bar - large transitional carpeted and brown floor home bar idea in Chicago

Sponsored
Over 300 locations across the U.S.
Schedule Your Free Consultation
Ferguson Bath, Kitchen & Lighting Gallery
Ferguson Bath, Kitchen & Lighting Gallery

Photography: Alyssa Lee Photography
Mid-sized transitional 3/4 porcelain tile and multicolored tile porcelain tile and beige floor alcove shower photo in Minneapolis with a two-piece toilet, beige walls, an undermount sink, quartz countertops, a hinged shower door, white countertops, dark wood cabinets and shaker cabinets
Mid-sized transitional 3/4 porcelain tile and multicolored tile porcelain tile and beige floor alcove shower photo in Minneapolis with a two-piece toilet, beige walls, an undermount sink, quartz countertops, a hinged shower door, white countertops, dark wood cabinets and shaker cabinets

Photography by Michael J. Lee
Example of a mid-sized transitional master dark wood floor bedroom design in Boston with blue walls, a standard fireplace and a stone fireplace
Example of a mid-sized transitional master dark wood floor bedroom design in Boston with blue walls, a standard fireplace and a stone fireplace

Inspiration for a mid-sized transitional gender-neutral medium tone wood floor and brown floor walk-in closet remodel in New York with flat-panel cabinets and white cabinets

This Kitchen was renovated into an open concept space with a large island and custom cabinets - that provide ample storage including a wine fridge and coffee station.
The details in this space reflect the client's fun personalities! With a punch of blue on the island, that coordinates with the patterned tile above the range. The funky bar stools are as comfortable as they are fabulous. Lastly, the mini fan cools off the space while industrial pendants illuminate the island seating.
Maintenance was also at the forefront of this design when specifying quartz counter-tops, porcelain flooring, ceramic backsplash, and granite composite sinks. These all contribute to easy living.
Builder: Wamhoff Design Build
Photographer: Daniel Angulo
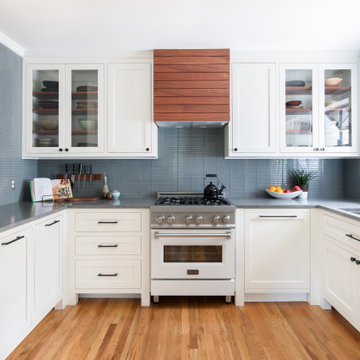
Example of a mid-sized transitional u-shaped light wood floor and brown floor eat-in kitchen design in Austin with an undermount sink, shaker cabinets, white cabinets, quartz countertops, blue backsplash, glass tile backsplash, stainless steel appliances, no island and gray countertops

Free ebook, Creating the Ideal Kitchen. DOWNLOAD NOW
Our clients had been in their home since the early 1980’s and decided it was time for some updates. We took on the kitchen, two bathrooms and a powder room.
The layout in the kitchen was functional for them, so we kept that pretty much as is. Our client wanted a contemporary-leaning transitional look — nice clean lines with a gray and white palette. Light gray cabinets with a slightly darker gray subway tile keep the northern exposure light and airy. They also purchased some new furniture for their breakfast room and adjoining family room, so the whole space looks completely styled and new. The light fixtures are staggered and give a nice rhythm to the otherwise serene feel.
The homeowners were not 100% sold on the flooring choice for little powder room off the kitchen when I first showed it, but now they think it is one of the most interesting features of the design. I always try to “push” my clients a little bit because that’s when things can get really fun and this is what you are paying for after all, ideas that you may not come up with on your own.
We also worked on the two upstairs bathrooms. We started first on the hall bath which was basically just in need of a face lift. The floor is porcelain tile made to look like carrera marble. The vanity is white Shaker doors fitted with a white quartz top. We re-glazed the cast iron tub.
The master bath was a tub to shower conversion. We used a wood look porcelain plank on the main floor along with a Kohler Tailored vanity. The custom shower has a barn door shower door, and vinyl wallpaper in the sink area gives a rich textured look to the space. Overall, it’s a pretty sophisticated look for its smaller fooprint.
Designed by: Susan Klimala, CKD, CBD
Photography by: Michael Alan Kaskel
For more information on kitchen and bath design ideas go to: www.kitchenstudio-ge.com
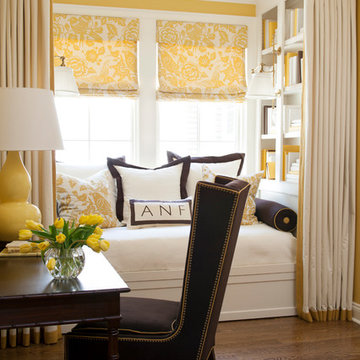
Photography by Nancy Nolan
Bedroom - transitional master dark wood floor bedroom idea in Little Rock with yellow walls
Bedroom - transitional master dark wood floor bedroom idea in Little Rock with yellow walls

The gorgeous "Charleston" home is 6,689 square feet of living with four bedrooms, four full and two half baths, and four-car garage. Interiors were crafted by Troy Beasley of Beasley and Henley Interior Design. Builder- Lutgert

48 Layers
Inspiration for a mid-sized transitional u-shaped medium tone wood floor and brown floor eat-in kitchen remodel in Other with a farmhouse sink, raised-panel cabinets, white cabinets, quartz countertops, blue backsplash, porcelain backsplash, paneled appliances and an island
Inspiration for a mid-sized transitional u-shaped medium tone wood floor and brown floor eat-in kitchen remodel in Other with a farmhouse sink, raised-panel cabinets, white cabinets, quartz countertops, blue backsplash, porcelain backsplash, paneled appliances and an island
Transitional Home Design Ideas

Sponsored
Over 300 locations across the U.S.
Schedule Your Free Consultation
Ferguson Bath, Kitchen & Lighting Gallery
Ferguson Bath, Kitchen & Lighting Gallery

William Quarles
Example of a large transitional master stone tile and gray tile porcelain tile and beige floor bathroom design in Charleston with recessed-panel cabinets, beige walls, a hinged shower door, a vessel sink and beige cabinets
Example of a large transitional master stone tile and gray tile porcelain tile and beige floor bathroom design in Charleston with recessed-panel cabinets, beige walls, a hinged shower door, a vessel sink and beige cabinets

Wicker Park Dark and Moody Powder Room by Leah Phillips Interiors
Transitional wallpaper powder room photo in Chicago with black walls
Transitional wallpaper powder room photo in Chicago with black walls
58

























