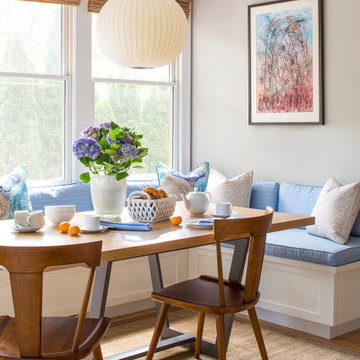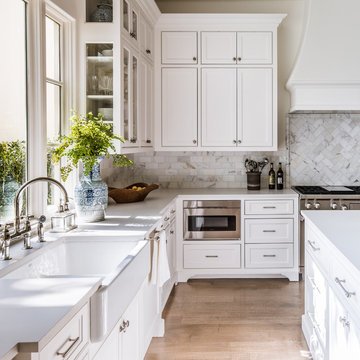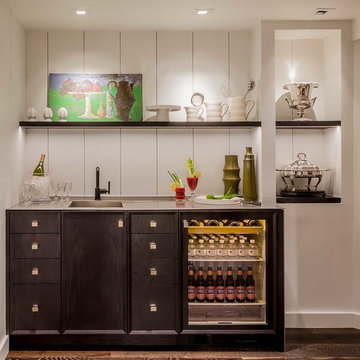Transitional Home Design Ideas

Entryway - transitional gray floor entryway idea in Atlanta with beige walls and a white front door
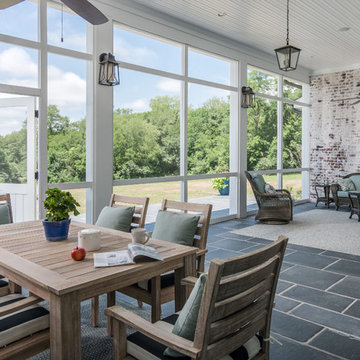
Photography: Garett + Carrie Buell of Studiobuell/ studiobuell.com
Inspiration for a large transitional tile back porch remodel in Nashville with a roof extension
Inspiration for a large transitional tile back porch remodel in Nashville with a roof extension
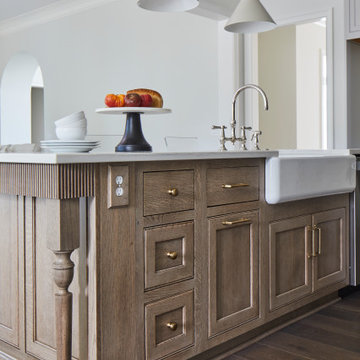
Transitional style kitchen in Tuscaloosa, AL featuring white cabinets, tile backsplash, and an island with bar seating.
Kitchen - large transitional l-shaped dark wood floor kitchen idea in Birmingham with a farmhouse sink, recessed-panel cabinets, white cabinets, gray backsplash, ceramic backsplash, stainless steel appliances, an island and white countertops
Kitchen - large transitional l-shaped dark wood floor kitchen idea in Birmingham with a farmhouse sink, recessed-panel cabinets, white cabinets, gray backsplash, ceramic backsplash, stainless steel appliances, an island and white countertops
Find the right local pro for your project

Inspiration for a mid-sized transitional enclosed medium tone wood floor and brown floor family room remodel in New York with black walls, a standard fireplace, a tile fireplace and a wall-mounted tv
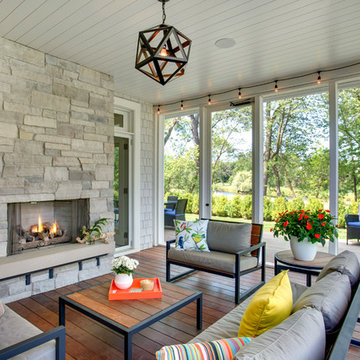
This is an example of a transitional screened-in back porch design in Minneapolis with decking and a roof extension.

Expansive family room, leading into a contemporary kitchen.
Inspiration for a large transitional medium tone wood floor, brown floor and wall paneling family room remodel in New York
Inspiration for a large transitional medium tone wood floor, brown floor and wall paneling family room remodel in New York
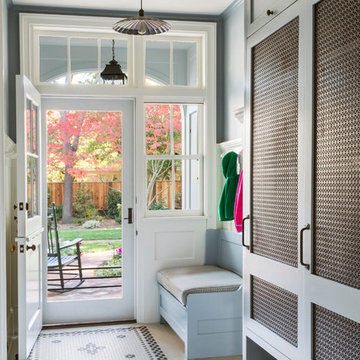
Entryway - mid-sized transitional porcelain tile and white floor entryway idea in San Francisco with gray walls and a white front door

Sponsored
Over 300 locations across the U.S.
Schedule Your Free Consultation
Ferguson Bath, Kitchen & Lighting Gallery
Ferguson Bath, Kitchen & Lighting Gallery
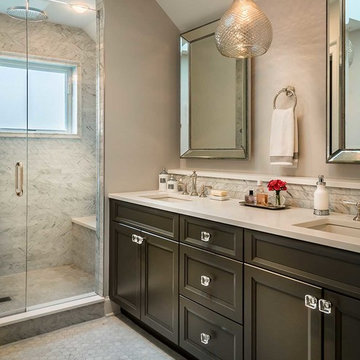
This master bathroom is a retreat at the end of the day. White Carrera marble tile, crystal cabinet knobs and elegant fixtures provide a touch of sophistication.
Photo credit: Van Inwegen Digital Arts

This timber column porch replaced a small portico. It features a 7.5' x 24' premium quality pressure treated porch floor. Porch beam wraps, fascia, trim are all cedar. A shed-style, standing seam metal roof is featured in a burnished slate color. The porch also includes a ceiling fan and recessed lighting.

Drew Kelly
Large transitional porcelain tile and gray floor hallway photo in San Francisco with white walls
Large transitional porcelain tile and gray floor hallway photo in San Francisco with white walls

Three apartments were combined to create this 7 room home in Manhattan's West Village for a young couple and their three small girls. A kids' wing boasts a colorful playroom, a butterfly-themed bedroom, and a bath. The parents' wing includes a home office for two (which also doubles as a guest room), two walk-in closets, a master bedroom & bath. A family room leads to a gracious living/dining room for formal entertaining. A large eat-in kitchen and laundry room complete the space. Integrated lighting, audio/video and electric shades make this a modern home in a classic pre-war building.
Photography by Peter Kubilus

Sponsored
Over 300 locations across the U.S.
Schedule Your Free Consultation
Ferguson Bath, Kitchen & Lighting Gallery
Ferguson Bath, Kitchen & Lighting Gallery

Surprise!!! This is no ordinary Laundry Closet. The Valejo's laundry space features a granite counter for sorting and folding, built in cabinetry for ample storage, and exciting glass tile design for an extra "wow" factor!
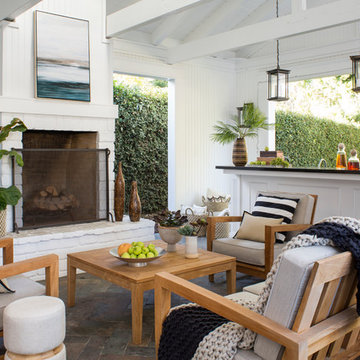
Meghan Bob Photography
Patio - mid-sized transitional stone patio idea in Los Angeles with a roof extension
Patio - mid-sized transitional stone patio idea in Los Angeles with a roof extension
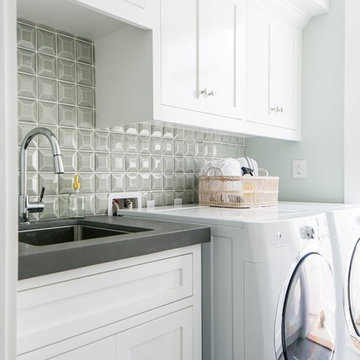
Dedicated laundry room - mid-sized transitional single-wall porcelain tile and gray floor dedicated laundry room idea in Orange County with an undermount sink, shaker cabinets, white cabinets, solid surface countertops, a side-by-side washer/dryer and gray walls
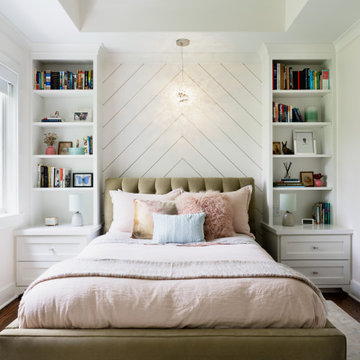
Teen Girls Bedroom
Inspiration for a mid-sized transitional girl medium tone wood floor kids' room remodel in New York with pink walls
Inspiration for a mid-sized transitional girl medium tone wood floor kids' room remodel in New York with pink walls
Transitional Home Design Ideas

Sponsored
Over 300 locations across the U.S.
Schedule Your Free Consultation
Ferguson Bath, Kitchen & Lighting Gallery
Ferguson Bath, Kitchen & Lighting Gallery

Example of a large transitional gender-neutral medium tone wood floor and brown floor walk-in closet design in Other with white cabinets and shaker cabinets
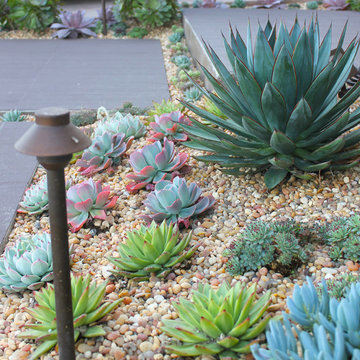
This is an example of a mid-sized transitional drought-tolerant and partial sun front yard gravel landscaping in Orange County.
208

























