Transitional Kitchen with Green Cabinets Ideas
Refine by:
Budget
Sort by:Popular Today
141 - 160 of 4,573 photos
Item 1 of 5
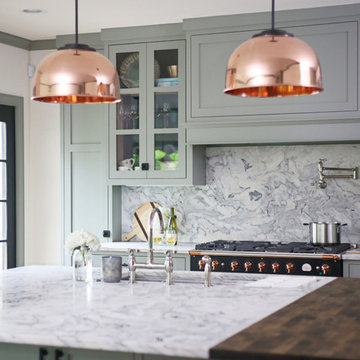
Inspiration for a small transitional l-shaped medium tone wood floor and brown floor eat-in kitchen remodel in Other with an undermount sink, shaker cabinets, green cabinets, marble countertops, gray backsplash, marble backsplash, stainless steel appliances, an island and gray countertops
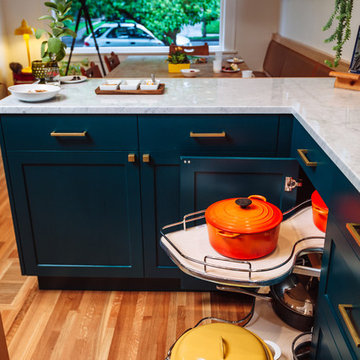
The Jack + Mare designed and built this custom kitchen and dining remodel for a family in Portland's Sellwood Westmoreland Neighborhood.
The wall between the kitchen and dining room was removed to create an inviting and flowing space with custom details in all directions. The custom maple dining table was locally milled and crafted from a tree that had previously fallen in Portland's Laurelhurst neighborhood; and the built-in L-shaped maple banquette provides unique comfortable seating with drawer storage beneath. The integrated kitchen and dining room has become the social hub of the house – the table can comfortably sit up to 10 people!
Being that the kitchen is visible from the dining room, the refrigerator and dishwasher are hidden behind cabinet door fronts that seamlessly tie-in with the surrounding cabinetry creating a warm and inviting space.
The end result is a highly functional kitchen for the chef and a comfortable and practical space for family and friends.
Details: custom cabinets (designed by The J+M) with shaker door fronts, a baker's pantry, built-in banquette with integrated storage, custom local silver maple table, solid oak flooring to match original 1925 flooring, white ceramic tile backsplash, new lighting plan featuring a Cedar + Moss pendant, all L.E.D. can lights, Carrara marble countertops, new larger windows to bring in more natural light and new trim.
The combined kitchen and dining room is 281 Square feet.
Photos by: Jason Quigley Photography
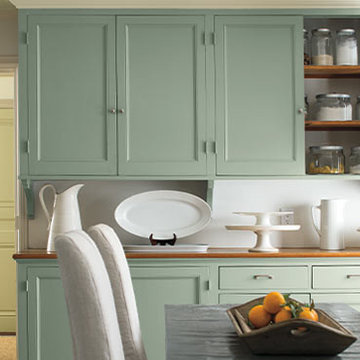
Kitchen - transitional kitchen idea in New York with no island, white countertops, recessed-panel cabinets, green cabinets and wood countertops
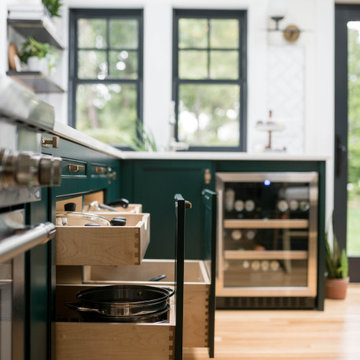
Industrial transitional English style kitchen. The addition and remodeling were designed to keep the outdoors inside. Replaced the uppers and prioritized windows connected to key parts of the backyard and having open shelvings with walnut and brass details.
Custom dark cabinets made locally. Designed to maximize the storage and performance of a growing family and host big gatherings. The large island was a key goal of the homeowners with the abundant seating and the custom booth opposite to the range area. The booth was custom built to match the client's favorite dinner spot. In addition, we created a more New England style mudroom in connection with the patio. And also a full pantry with a coffee station and pocket doors.
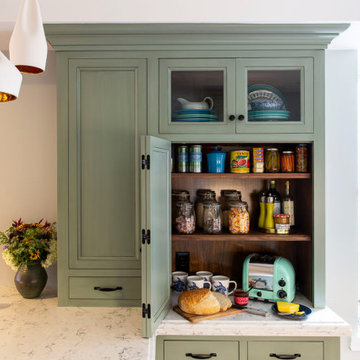
Inspiration for a mid-sized transitional l-shaped kitchen remodel in Philadelphia with a farmhouse sink, green cabinets, white backsplash, a peninsula and white countertops

Inspiration for a mid-sized transitional galley vinyl floor and brown floor eat-in kitchen remodel in Indianapolis with a farmhouse sink, shaker cabinets, green cabinets, granite countertops, white backsplash, ceramic backsplash, white appliances, an island and white countertops
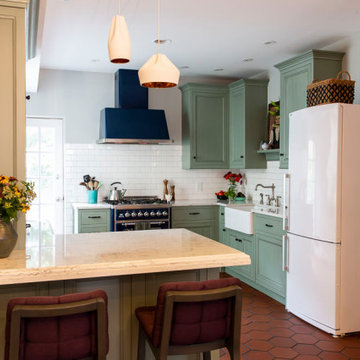
Mid-sized transitional l-shaped kitchen photo in Philadelphia with a farmhouse sink, green cabinets, white backsplash, a peninsula and white countertops

The Jack + Mare designed and built this custom kitchen and dining remodel for a family in Portland's Sellwood Westmoreland Neighborhood.
The wall between the kitchen and dining room was removed to create an inviting and flowing space with custom details in all directions. The custom maple dining table was locally milled and crafted from a tree that had previously fallen in Portland's Laurelhurst neighborhood; and the built-in L-shaped maple banquette provides unique comfortable seating with drawer storage beneath. The integrated kitchen and dining room has become the social hub of the house – the table can comfortably sit up to 10 people!
Being that the kitchen is visible from the dining room, the refrigerator and dishwasher are hidden behind cabinet door fronts that seamlessly tie-in with the surrounding cabinetry creating a warm and inviting space.
The end result is a highly functional kitchen for the chef and a comfortable and practical space for family and friends.
Details: custom cabinets (designed by The J+M) with shaker door fronts, a baker's pantry, built-in banquette with integrated storage, custom local silver maple table, solid oak flooring to match original 1925 flooring, white ceramic tile backsplash, new lighting plan featuring a Cedar + Moss pendant, all L.E.D. can lights, Carrara marble countertops, new larger windows to bring in more natural light and new trim.
The combined kitchen and dining room is 281 Square feet.
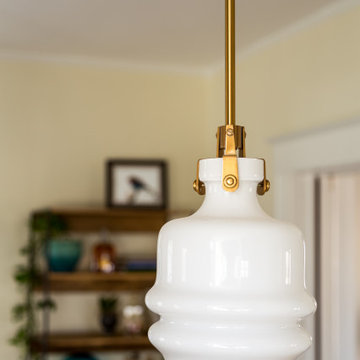
Example of a small transitional l-shaped medium tone wood floor eat-in kitchen design in Louisville with a single-bowl sink, recessed-panel cabinets, green cabinets, quartzite countertops, gray backsplash, stone slab backsplash, stainless steel appliances, a peninsula and gray countertops
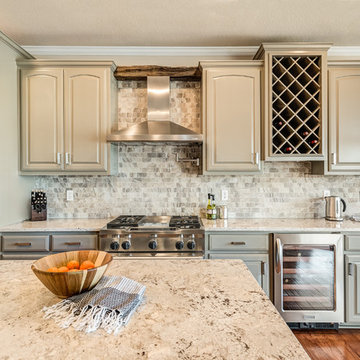
Another view of the kitchen cabinets, which we painted in a satin-sheen lacquered tinted to Sherwin Williams' SW 9171, "Felted Wool". Pic by Spaces & Faces Austin.
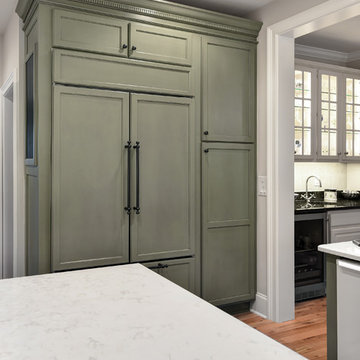
William Quarles Photography
Inspiration for a large transitional medium tone wood floor and brown floor open concept kitchen remodel in Charleston with recessed-panel cabinets, green cabinets, marble countertops, white backsplash, subway tile backsplash, paneled appliances and an island
Inspiration for a large transitional medium tone wood floor and brown floor open concept kitchen remodel in Charleston with recessed-panel cabinets, green cabinets, marble countertops, white backsplash, subway tile backsplash, paneled appliances and an island
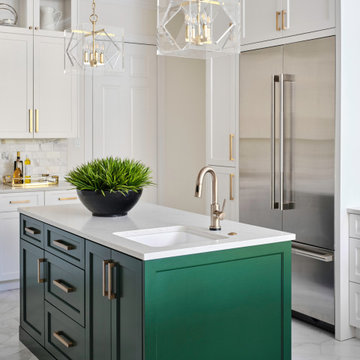
The goal for our emerald and white kitchen design was to create a bold and functional kitchen for our sophisticated clients. They desired a more practical kitchen layout and a splash of color. Previously, the cooktop was located in the small center island with a very limited prep area on each side. In addition, there was not a focal point and the unsightly refrigerator was on the main focal wall. The designer completely reconfigured the space by placing the range on the main kitchen wall, topped with a showstopping new emerald kitchen hood as the focal point. A new built-in refrigerator was relocated to the opposite wall and a functional veggie sink was added in the center island. The clients requested a color palette that was anything but neutral, so the designer delivered with a bold green and white design to meet their request. Gold accents add additional sophisticated detailing. Bursts of green were incorporated throughout the space in the barstools, the kitchen island and in the custom breakfast area artwork commissioned especially for this project.
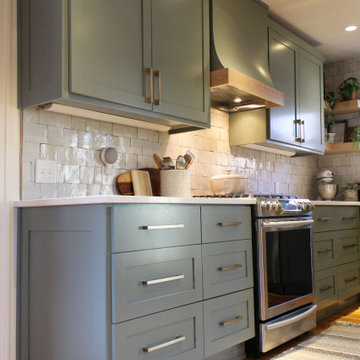
L- Shaped kitchen with a coffee nook and a pantry nook. Handmade Italian Ceramic tile backsplash. Precat Conversion varnish finish in Retreat with white oak accents.
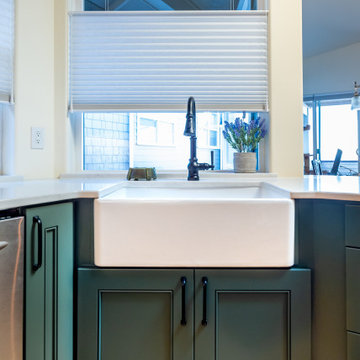
Corner apron front sink
Inspiration for a mid-sized transitional u-shaped medium tone wood floor and brown floor open concept kitchen remodel in Seattle with a farmhouse sink, green cabinets, white backsplash, stainless steel appliances, white countertops, flat-panel cabinets, quartz countertops, ceramic backsplash and a peninsula
Inspiration for a mid-sized transitional u-shaped medium tone wood floor and brown floor open concept kitchen remodel in Seattle with a farmhouse sink, green cabinets, white backsplash, stainless steel appliances, white countertops, flat-panel cabinets, quartz countertops, ceramic backsplash and a peninsula
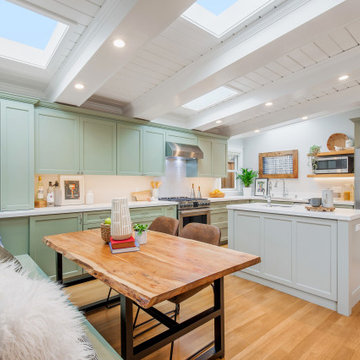
Example of a transitional l-shaped exposed beam and light wood floor eat-in kitchen design in San Francisco with shaker cabinets, green cabinets, white backsplash, stainless steel appliances, an island and white countertops
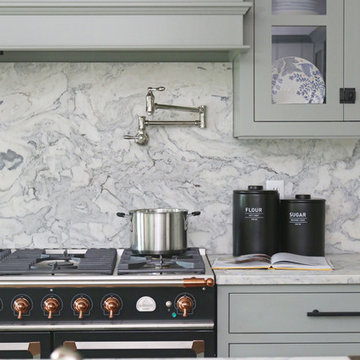
Eat-in kitchen - small transitional l-shaped medium tone wood floor and brown floor eat-in kitchen idea in Other with an undermount sink, shaker cabinets, green cabinets, marble countertops, gray backsplash, marble backsplash, stainless steel appliances, an island and gray countertops
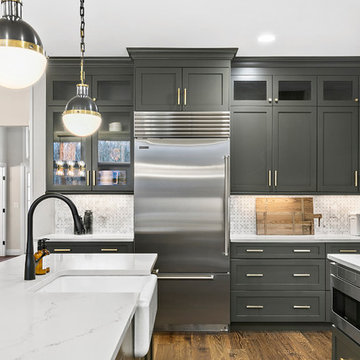
Example of a large transitional l-shaped medium tone wood floor and brown floor kitchen design in New York with a farmhouse sink, shaker cabinets, green cabinets, quartz countertops, stainless steel appliances, an island and white countertops
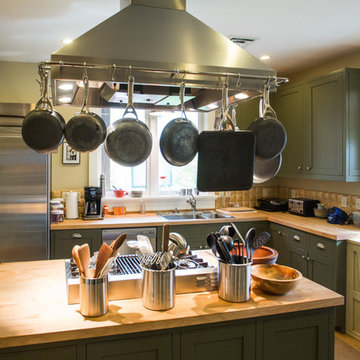
Mid-sized transitional l-shaped light wood floor and brown floor enclosed kitchen photo in Other with a double-bowl sink, shaker cabinets, green cabinets, wood countertops, beige backsplash, ceramic backsplash, stainless steel appliances and an island
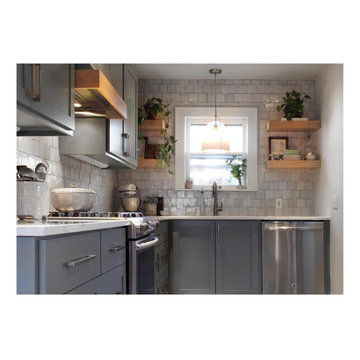
Client Needs
A young family who needs more countertop space, smart cabinet storage and overall a better design for the large footprint. The kitchen lacked over-flow storage, pantry and unique style.
Project Goal
To create a functional and stylish design with high-end yet affordable materials. Including lots more countertop area, open shelves, cabinet storage, built-in pantry, and over-flow utility closet. Design elements include quartz countertops and handmade rustic Spanish ceramic tile.
Transitional Kitchen with Green Cabinets Ideas
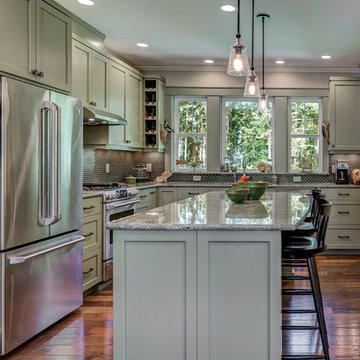
Snowberry Lane Photography
Inspiration for a mid-sized transitional l-shaped medium tone wood floor and brown floor enclosed kitchen remodel in Seattle with a double-bowl sink, shaker cabinets, green cabinets, granite countertops, green backsplash, stone tile backsplash, stainless steel appliances and an island
Inspiration for a mid-sized transitional l-shaped medium tone wood floor and brown floor enclosed kitchen remodel in Seattle with a double-bowl sink, shaker cabinets, green cabinets, granite countertops, green backsplash, stone tile backsplash, stainless steel appliances and an island
8





