Transitional Cork Floor Kitchen Ideas
Refine by:
Budget
Sort by:Popular Today
1 - 20 of 734 photos
Item 1 of 3
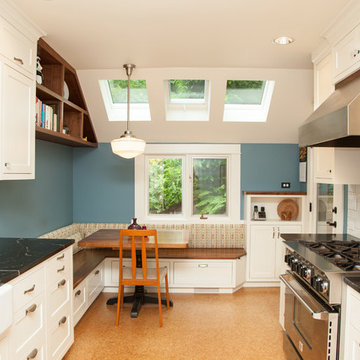
Example of a mid-sized transitional galley cork floor and brown floor eat-in kitchen design in Portland with a farmhouse sink, shaker cabinets, white cabinets, soapstone countertops, yellow backsplash, ceramic backsplash, stainless steel appliances and no island

This gray transitional kitchen consists of open shelving, marble counters and flat panel cabinetry. The paneled refrigerator, white subway tile and gray cabinetry helps the compact kitchen have a much larger feel due to the light colors carried throughout the space.
Photo credit: Normandy Remodeling
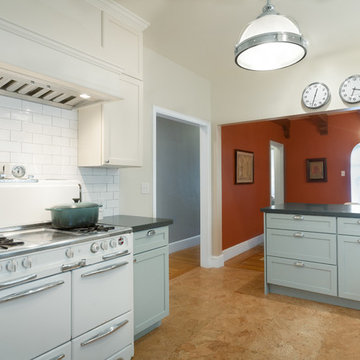
Shalaco Sching
photo taken from kitchen showing where partial wall was removed, adding island, combining kitchen with living spaces
Eat-in kitchen - small transitional l-shaped cork floor eat-in kitchen idea in San Francisco with a farmhouse sink, recessed-panel cabinets, blue cabinets, quartz countertops, white backsplash, ceramic backsplash, white appliances and an island
Eat-in kitchen - small transitional l-shaped cork floor eat-in kitchen idea in San Francisco with a farmhouse sink, recessed-panel cabinets, blue cabinets, quartz countertops, white backsplash, ceramic backsplash, white appliances and an island
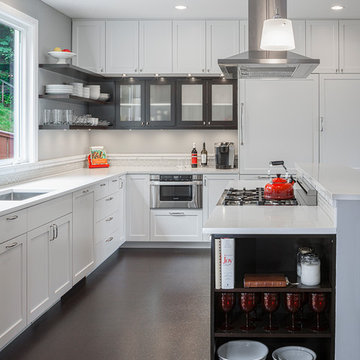
Kitchen with ample storage and daylight
Example of a mid-sized transitional l-shaped cork floor kitchen design in Seattle with an undermount sink, shaker cabinets, white cabinets, stainless steel appliances and an island
Example of a mid-sized transitional l-shaped cork floor kitchen design in Seattle with an undermount sink, shaker cabinets, white cabinets, stainless steel appliances and an island
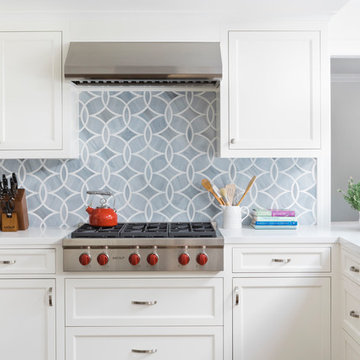
Joyelle West Photography
Kitchen - transitional u-shaped cork floor kitchen idea in Boston with a drop-in sink, white cabinets, quartz countertops, gray backsplash, glass tile backsplash, an island, recessed-panel cabinets and stainless steel appliances
Kitchen - transitional u-shaped cork floor kitchen idea in Boston with a drop-in sink, white cabinets, quartz countertops, gray backsplash, glass tile backsplash, an island, recessed-panel cabinets and stainless steel appliances

White kitchen
Example of a large transitional l-shaped brown floor and cork floor open concept kitchen design in Orange County with white cabinets, marble countertops, stainless steel appliances, an island, gray countertops, an undermount sink, shaker cabinets and white backsplash
Example of a large transitional l-shaped brown floor and cork floor open concept kitchen design in Orange County with white cabinets, marble countertops, stainless steel appliances, an island, gray countertops, an undermount sink, shaker cabinets and white backsplash
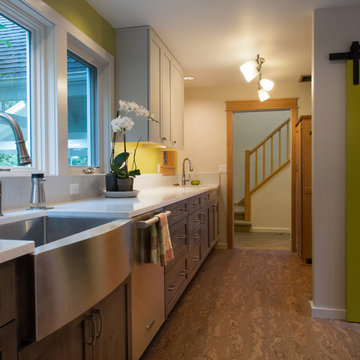
Photo: A Kitchen That Works LLC
Example of a mid-sized transitional l-shaped cork floor and beige floor kitchen design in Seattle with a farmhouse sink, shaker cabinets, dark wood cabinets, quartz countertops, white backsplash, stone slab backsplash, stainless steel appliances, an island and white countertops
Example of a mid-sized transitional l-shaped cork floor and beige floor kitchen design in Seattle with a farmhouse sink, shaker cabinets, dark wood cabinets, quartz countertops, white backsplash, stone slab backsplash, stainless steel appliances, an island and white countertops

Example of a small transitional galley cork floor eat-in kitchen design in Detroit with a single-bowl sink, shaker cabinets, medium tone wood cabinets, granite countertops, green backsplash, ceramic backsplash, stainless steel appliances and no island
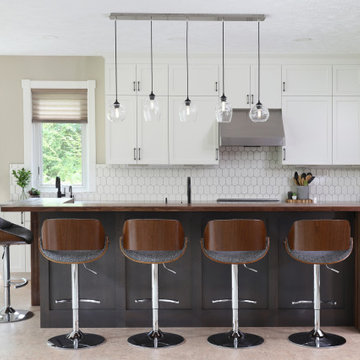
Kitchen after - We anchored the new space with a longer island that had a higher bar height countertop for seating. The bar top was custom built out of walnut with water fall edges to lend to a modern aesthetic and really give the space some character. The higher bar counter also hides potential messes at the sink.
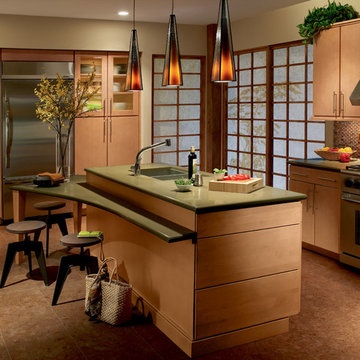
Inspiration for a mid-sized transitional l-shaped cork floor eat-in kitchen remodel in New York with a double-bowl sink, flat-panel cabinets, light wood cabinets, solid surface countertops, red backsplash, mosaic tile backsplash, stainless steel appliances and an island
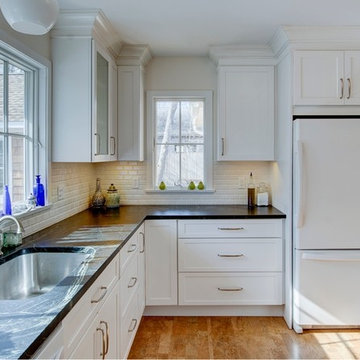
One of A Direct's designers, Ted, partnered up with Anne Surchin, Architect on this Southold, NY kitchen renovation. As you can see, the outcome was just beautiful. We love that this kitchen design gives the customer functional, designated working areas. Instead of focusing on the "kitchen triangle," kitchen designers have been focusing on creating functional work zones. With this kitchen, we've done just that! The "cooking zone" has ample counter top space and is completely separate from the "sink/ washing zone." This allows the chef to be interrupted, while others are getting a jump on dishes. On top of a plethora amount of cabinet storage, and two glass display cabinets, this kitchen truly has it all!
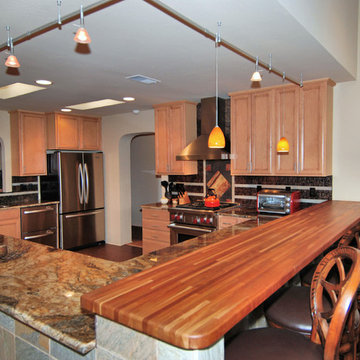
Mid-sized transitional u-shaped cork floor open concept kitchen photo in Portland with a drop-in sink, recessed-panel cabinets, medium tone wood cabinets, granite countertops, stainless steel appliances and no island
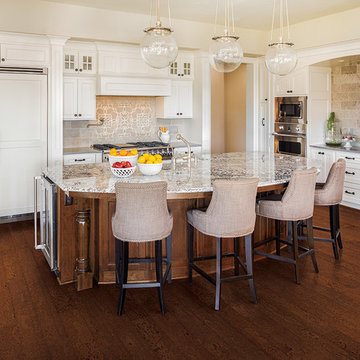
usfloorsllc.com
Inspiration for a huge transitional l-shaped cork floor enclosed kitchen remodel in Other with a farmhouse sink, recessed-panel cabinets, white cabinets, marble countertops, white backsplash, subway tile backsplash, stainless steel appliances and an island
Inspiration for a huge transitional l-shaped cork floor enclosed kitchen remodel in Other with a farmhouse sink, recessed-panel cabinets, white cabinets, marble countertops, white backsplash, subway tile backsplash, stainless steel appliances and an island
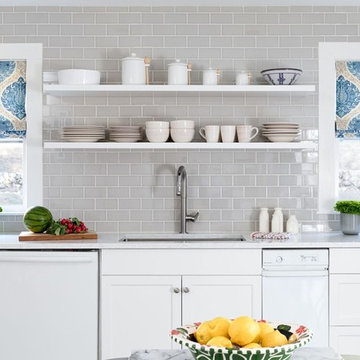
Emily O'Brien
Inspiration for a mid-sized transitional u-shaped cork floor enclosed kitchen remodel in Boston with an undermount sink, shaker cabinets, white cabinets, quartzite countertops, gray backsplash, subway tile backsplash, white appliances and no island
Inspiration for a mid-sized transitional u-shaped cork floor enclosed kitchen remodel in Boston with an undermount sink, shaker cabinets, white cabinets, quartzite countertops, gray backsplash, subway tile backsplash, white appliances and no island
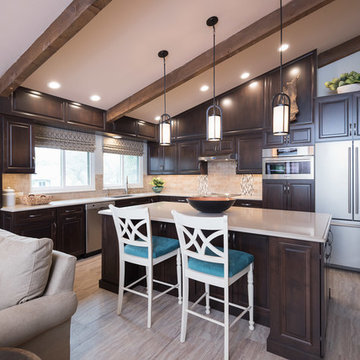
NEXT Project Studio
Jerry Voloski
Example of a transitional cork floor kitchen design in St Louis with an undermount sink, raised-panel cabinets, dark wood cabinets, beige backsplash, stainless steel appliances and an island
Example of a transitional cork floor kitchen design in St Louis with an undermount sink, raised-panel cabinets, dark wood cabinets, beige backsplash, stainless steel appliances and an island
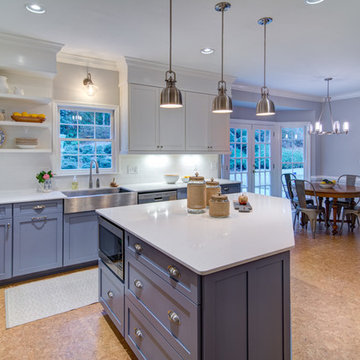
Client purchased an older home and wanted to achieve an uncluttered, modern and bright kitchen that complimented the traditional elements of the home. Blue-gray base cabinets feel fresh while helping to ground and soften the crisp white of surrounding subway tile, quartz counter tops and upper cabinets. Simple Shaker style custom cabinets, stainless steel appliances and sink complete the chef inspired classic yet modern feel.
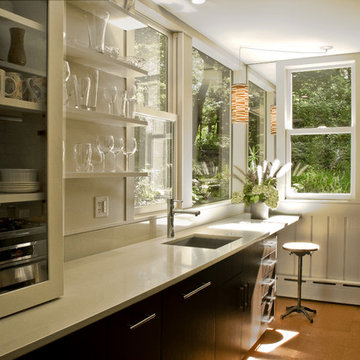
Celeste Hardester
Inspiration for a small transitional galley cork floor enclosed kitchen remodel in Philadelphia with an undermount sink, flat-panel cabinets, dark wood cabinets, quartzite countertops, paneled appliances, blue backsplash and glass tile backsplash
Inspiration for a small transitional galley cork floor enclosed kitchen remodel in Philadelphia with an undermount sink, flat-panel cabinets, dark wood cabinets, quartzite countertops, paneled appliances, blue backsplash and glass tile backsplash
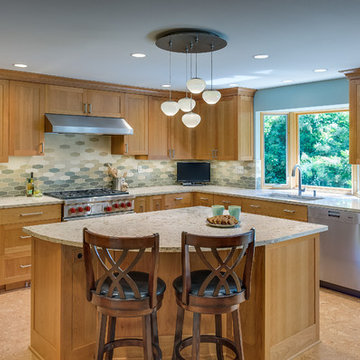
Aaron Ziltner
Inspiration for a large transitional l-shaped cork floor eat-in kitchen remodel in Portland with a single-bowl sink, recessed-panel cabinets, medium tone wood cabinets, quartz countertops, beige backsplash, ceramic backsplash, stainless steel appliances and an island
Inspiration for a large transitional l-shaped cork floor eat-in kitchen remodel in Portland with a single-bowl sink, recessed-panel cabinets, medium tone wood cabinets, quartz countertops, beige backsplash, ceramic backsplash, stainless steel appliances and an island
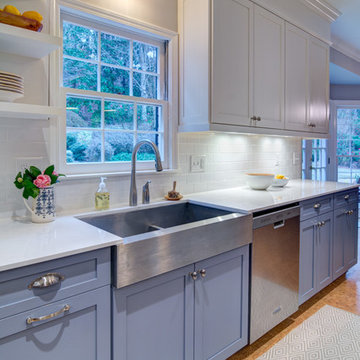
Client purchased an older home and wanted to achieve an uncluttered, modern and bright kitchen that complimented the traditional elements of the home. Blue-gray base cabinets feel fresh while helping to ground and soften the crisp white of surrounding subway tile, quartz counter tops and upper cabinets. Simple Shaker style custom cabinets, stainless steel appliances and sink complete the chef inspired classic yet modern feel.
Transitional Cork Floor Kitchen Ideas

Our clients wanted to remodel their kitchen so that the prep, cooking, clean up and dining areas would blend well and not have too much of a kitchen feel. They asked for a sophisticated look with some classic details and a few contemporary flairs. The result was a reorganized layout (and remodel of the adjacent powder room) that maintained all the beautiful sunlight from their deck windows, but create two separate but complimentary areas for cooking and dining. The refrigerator and pantry are housed in a furniture-like unit creating a hutch-like cabinet that belies its interior with classic styling. Two sinks allow both cooks in the family to work simultaneously. Some glass-fronted cabinets keep the sink wall light and attractive. The recycled glass-tiled detail on the ceramic backsplash brings a hint of color and a reference to the nearby waters. Dan Cutrona Photography
1





