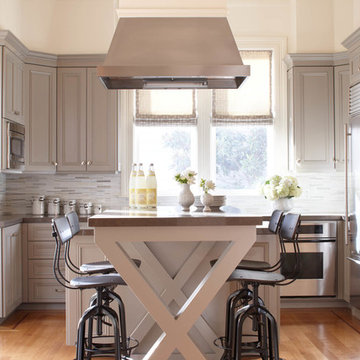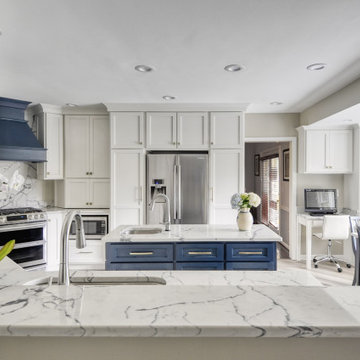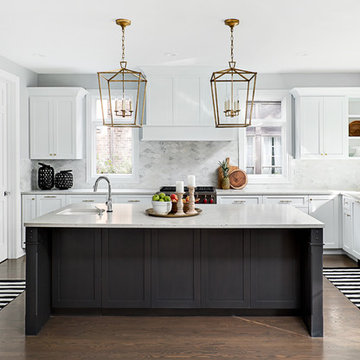Transitional U-Shaped Kitchen Ideas
Refine by:
Budget
Sort by:Popular Today
1 - 20 of 99,926 photos

Gordon James, Maple Plain, Minnesota, 2022 Regional CotY Award Winner, Residential Interior Over $500,000
Inspiration for a large transitional u-shaped medium tone wood floor eat-in kitchen remodel in Minneapolis with a farmhouse sink, shaker cabinets, white cabinets, quartz countertops, white backsplash, stainless steel appliances, an island and black countertops
Inspiration for a large transitional u-shaped medium tone wood floor eat-in kitchen remodel in Minneapolis with a farmhouse sink, shaker cabinets, white cabinets, quartz countertops, white backsplash, stainless steel appliances, an island and black countertops

Transitional u-shaped dark wood floor, brown floor, coffered ceiling and shiplap ceiling kitchen photo in Boston with a farmhouse sink, recessed-panel cabinets, white cabinets, white backsplash, stainless steel appliances, an island and black countertops

Traditional meets modern in this charming two story tudor home. A spacious floor plan with an emphasis on natural light allows for incredible views from inside the home.

Example of a large transitional u-shaped medium tone wood floor, brown floor and exposed beam eat-in kitchen design in Chicago with an undermount sink, flat-panel cabinets, light wood cabinets, quartz countertops, quartz backsplash, paneled appliances, an island, white countertops and white backsplash

Our take on an updated traditional style kitchen with touches of farmhouse to add warmth and texture.
Large transitional u-shaped medium tone wood floor and brown floor kitchen photo in Raleigh with an undermount sink, white cabinets, quartzite countertops, white backsplash, quartz backsplash, paneled appliances, an island, white countertops and recessed-panel cabinets
Large transitional u-shaped medium tone wood floor and brown floor kitchen photo in Raleigh with an undermount sink, white cabinets, quartzite countertops, white backsplash, quartz backsplash, paneled appliances, an island, white countertops and recessed-panel cabinets

Scott Fredrick
Eat-in kitchen - large transitional u-shaped porcelain tile eat-in kitchen idea in Philadelphia with an undermount sink, recessed-panel cabinets, light wood cabinets, granite countertops, multicolored backsplash, porcelain backsplash, stainless steel appliances and an island
Eat-in kitchen - large transitional u-shaped porcelain tile eat-in kitchen idea in Philadelphia with an undermount sink, recessed-panel cabinets, light wood cabinets, granite countertops, multicolored backsplash, porcelain backsplash, stainless steel appliances and an island

The architect’s plans had a single island with large windows on both main walls. The one window overlooked the unattractive side of a neighbor’s house while the other was not large enough to see the beautiful large back yard. The kitchen entry location made the mudroom extremely small and left only a few design options for the kitchen layout. The almost 14’ high ceilings also gave lots of opportunities for a unique design, but care had to be taken to still make the space feel warm and cozy.
After drawing four design options, one was chosen that relocated the entry from the mudroom, making the mudroom a lot more accessible. A prep island across from the range and an entertaining island were included. The entertaining island included a beverage refrigerator for guests to congregate around and to help them stay out of the kitchen work areas. The small island appeared to be floating on legs and incorporates a sink and single dishwasher drawer for easy clean up of pots and pans.

Example of a transitional u-shaped medium tone wood floor kitchen design in Seattle with recessed-panel cabinets, gray cabinets, multicolored backsplash, mosaic tile backsplash, stainless steel appliances and an island

These South Shore homeowners desired a fresh look for their kitchen that was efficient and functional with a design worthy of showing off to family and friends. They also wished for more natural light, increased floor area and better countertop work space allowing for ease of preparation and cooking. The Renovisions team began the remodel by installing a larger (5’) window over the sink area which overlooks the beautiful backyard. Additional countertop workspace was achieved by utilizing the corner and installing a GE induction cooktop and stainless steel hood. This solution was spot on spectacular!
Renovisions discussed the importance of adding lighting fixtures and the homeowners agreed. Under cabinet lighting was installed under wall cabinets with switch as well as two pendants over the peninsula and one pendant over the sink. It also made good design sense to add additional recessed ceiling fixtures with LED lights and trims that blend well with the ceiling.
The project came together beautifully and boasts gorgeous shaker styled cherry cabinetry with glass mullian doors. The separate desk area serves as a much needed office/organizational area for keys, mail and electronic charging.
A lovely backsplash of Tuscan-clay-look porcelain tile in 4”x8” brick pattern and diagonal tile with decorative metal-look accent tiles serves an eye-catching design detail. We created interest without being overdone.
A large rectangular under-mounted ‘chef’ sink in stainless steel finish was the way to go here to accommodate larger pots and pans and platters. The creamy color marble like durable yet beautiful quartz countertops created a soft tone for the kitchens overall aesthetic look. Simple, pretty details give the cherry cabinets understated elegance and the mix of textures makes the room feel welcoming.
Our client can’t wait to start preparing her favorite recipes for her family.

Example of a huge transitional u-shaped painted wood floor and blue floor eat-in kitchen design in Nashville with a farmhouse sink, beaded inset cabinets, black cabinets, quartz countertops, white backsplash, ceramic backsplash, paneled appliances, an island and white countertops

The new kitchen features custom shaker cabinets, quartz calacatta Laza countertops and backspace and light hardwood floors (all from Spazio LA Tile Gallery), two custom walnut veneer with recessed strip lights, bronze finish fixtures, apron sink and lighting fixtures from Restoration Hardware.

Example of a mid-sized transitional u-shaped laminate floor and gray floor open concept kitchen design in DC Metro with an undermount sink, shaker cabinets, white cabinets, quartzite countertops, stainless steel appliances, an island and white countertops

Modern Farmhouse Kitchen on the Hills of San Marcos
Large transitional u-shaped dark wood floor and brown floor open concept kitchen photo in Denver with a farmhouse sink, recessed-panel cabinets, light wood cabinets, quartzite countertops, blue backsplash, ceramic backsplash, stainless steel appliances, an island and gray countertops
Large transitional u-shaped dark wood floor and brown floor open concept kitchen photo in Denver with a farmhouse sink, recessed-panel cabinets, light wood cabinets, quartzite countertops, blue backsplash, ceramic backsplash, stainless steel appliances, an island and gray countertops

Inspiration for a mid-sized transitional u-shaped medium tone wood floor and brown floor eat-in kitchen remodel in Los Angeles with a farmhouse sink, recessed-panel cabinets, white cabinets, white backsplash, subway tile backsplash, stainless steel appliances, an island, white countertops and quartzite countertops

New homeowners wanted to update the kitchen before moving in. KBF replaced all the flooring with a mid-tone plank engineered wood, and designed a gorgeous new kitchen that is truly the centerpiece of the home. The crystal chandelier over the center island is the first thing you notice when you enter the space, but there is so much more to see! The architectural details include corbels on the range hood, cabinet panels and matching hardware on the integrated fridge, crown molding on cabinets of varying heights, creamy granite countertops with hints of gray, black, brown and sparkle, and a glass arabasque tile backsplash to reflect the sparkle from that stunning chandelier.

Inspiration for a transitional u-shaped eat-in kitchen remodel in Denver with a farmhouse sink, shaker cabinets, white backsplash, subway tile backsplash, stainless steel appliances and an island

The beautiful pendants over this island provide general lighting but also add a unique element to this transitional kitchen.
Inspiration for a large transitional u-shaped dark wood floor and brown floor kitchen remodel in Other with an undermount sink, flat-panel cabinets, white cabinets, quartz countertops, white backsplash, stone slab backsplash, stainless steel appliances, an island and white countertops
Inspiration for a large transitional u-shaped dark wood floor and brown floor kitchen remodel in Other with an undermount sink, flat-panel cabinets, white cabinets, quartz countertops, white backsplash, stone slab backsplash, stainless steel appliances, an island and white countertops

Cabinets were updated with an amazing green paint color, the layout was reconfigured, and beautiful nature-themed textures were added throughout. The bold cabinet color, rich wood finishes, and warm metal tones featured in this kitchen are second to none!
Cabinetry Color: Rainy Afternoon by Benjamin Moore
Walls: Revere Pewter by Benjamin Moore
Island and shelves: Knotty Alder in "Winter" stain
Photo credit: Picture Perfect House

Inspiration for a transitional u-shaped dark wood floor and brown floor kitchen remodel in Chicago with a farmhouse sink, shaker cabinets, white cabinets, white backsplash, marble backsplash, paneled appliances and an island
Transitional U-Shaped Kitchen Ideas

Complete renovation of a 1930's classical townhouse kitchen in New York City's Upper East Side.
Inspiration for a large transitional u-shaped porcelain tile and gray floor enclosed kitchen remodel in New York with an integrated sink, flat-panel cabinets, white cabinets, stainless steel countertops, multicolored backsplash, cement tile backsplash, stainless steel appliances, an island and gray countertops
Inspiration for a large transitional u-shaped porcelain tile and gray floor enclosed kitchen remodel in New York with an integrated sink, flat-panel cabinets, white cabinets, stainless steel countertops, multicolored backsplash, cement tile backsplash, stainless steel appliances, an island and gray countertops
1





