Transitional Kitchen with an Integrated Sink Ideas
Refine by:
Budget
Sort by:Popular Today
1 - 20 of 986 photos
Item 1 of 4
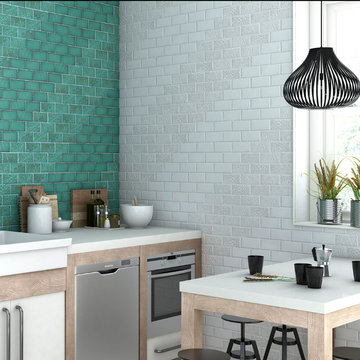
Create a fascinating look with the SomerTile Antiguo collection that is all the rage. With varying patterns and finishes, this ceramic tile will impress everyone. Nothing compares to this transitional style which can fit with any design imaginable.
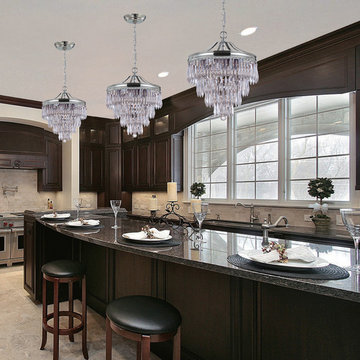
Transitional kitchem witj Chrome Down Pendant island lights above a dark granite counter top island and dark wood cabinets
Eat-in kitchen - large transitional single-wall medium tone wood floor eat-in kitchen idea in New York with an integrated sink, beaded inset cabinets, dark wood cabinets, granite countertops, beige backsplash, cement tile backsplash, stainless steel appliances and an island
Eat-in kitchen - large transitional single-wall medium tone wood floor eat-in kitchen idea in New York with an integrated sink, beaded inset cabinets, dark wood cabinets, granite countertops, beige backsplash, cement tile backsplash, stainless steel appliances and an island
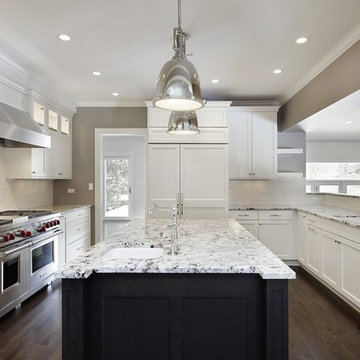
Eat-in kitchen - mid-sized transitional u-shaped dark wood floor eat-in kitchen idea in Chicago with an integrated sink, recessed-panel cabinets, white cabinets, granite countertops, white backsplash, stainless steel appliances and an island
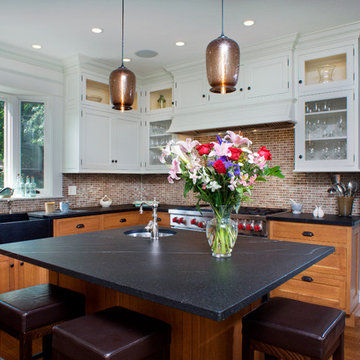
Bergen County, NJ -Transitional - Kitchen Designed by Toni Saccoman of The Hammer and Nail Inc.
Photography by: Steve Rossi
This Bergen County transitional kitchen features Barocca Soapstone countertops along with an integrated Soapstone Apron Front Sink and Drain Board. Rutt Handcrafted Cabinetry created Flawless Inset Cabinet Construction. The ceramic subway tile backsplash is made from crushed glass.
http://thehammerandnail.com
#ToniSaccoman #HNdesigns #KitchenDesign
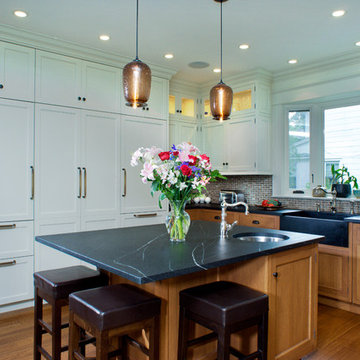
Bergen County, NJ -Transitional - Kitchen Designed by Toni Saccoman of The Hammer and Nail Inc.
Photography by: Steve Rossi
This Bergen County transitional kitchen features Barocca Soapstone countertops along with an integrated Soapstone Apron Front Sink and Drain Board. Rutt Handcrafted Cabinetry created Flawless Inset Cabinet Construction. The ceramic subway tile backsplash is made from crushed glass.
http://thehammerandnail.com
#ToniSaccoman #HNdesigns #KitchenDesign
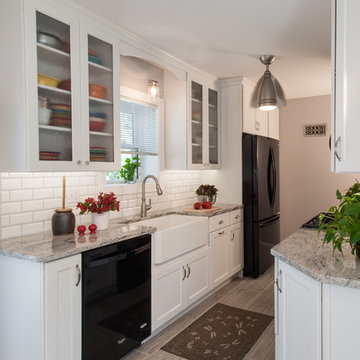
Anne Matheis Photography
Mid-sized transitional l-shaped porcelain tile eat-in kitchen photo in St Louis with an integrated sink, shaker cabinets, white cabinets, granite countertops, yellow backsplash, subway tile backsplash, colored appliances and no island
Mid-sized transitional l-shaped porcelain tile eat-in kitchen photo in St Louis with an integrated sink, shaker cabinets, white cabinets, granite countertops, yellow backsplash, subway tile backsplash, colored appliances and no island
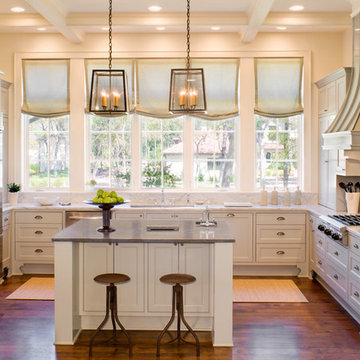
Resting on a corner lot, this charming French traditional home embraces the street on two sides. It offers a private countryside retreat with steep roof pitches, soothing materials, and an abundance of natural light.
Published:
Home by Design, February/March 2013
Luxe interiors + design, Austin + Hill Country Edition, Summer 2011 (Cover)
Luxe interiors + design, Houston Edition, Summer 2011
Photo Credit: Coles Hairston
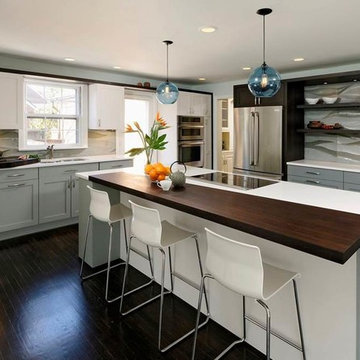
Anna Benson | Architectural Ceramics | Ambra Backsplash
Transitional l-shaped eat-in kitchen photo in New York with an integrated sink, beaded inset cabinets, white cabinets, gray backsplash, stone tile backsplash, stainless steel appliances and an island
Transitional l-shaped eat-in kitchen photo in New York with an integrated sink, beaded inset cabinets, white cabinets, gray backsplash, stone tile backsplash, stainless steel appliances and an island
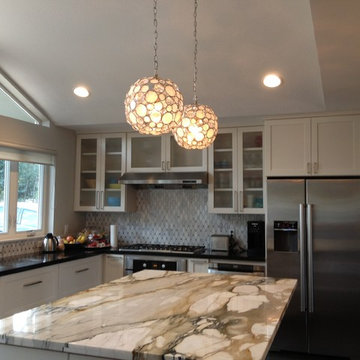
Eat-in kitchen - mid-sized transitional l-shaped dark wood floor eat-in kitchen idea in Austin with an integrated sink, shaker cabinets, white cabinets, marble countertops, metallic backsplash, metal backsplash, stainless steel appliances and an island
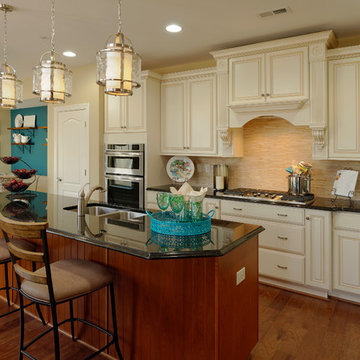
Photo by Bob Narod
Interior by The Ventures Group
Inspiration for a huge transitional l-shaped medium tone wood floor eat-in kitchen remodel in DC Metro with an integrated sink, raised-panel cabinets, light wood cabinets, granite countertops, beige backsplash, mosaic tile backsplash and stainless steel appliances
Inspiration for a huge transitional l-shaped medium tone wood floor eat-in kitchen remodel in DC Metro with an integrated sink, raised-panel cabinets, light wood cabinets, granite countertops, beige backsplash, mosaic tile backsplash and stainless steel appliances
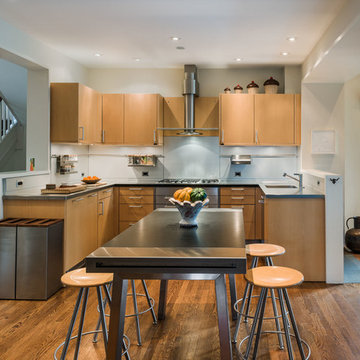
Tom Crane Photography
Mid-sized transitional u-shaped medium tone wood floor and brown floor open concept kitchen photo in Philadelphia with an integrated sink, flat-panel cabinets, light wood cabinets, quartz countertops, white backsplash, ceramic backsplash, stainless steel appliances and a peninsula
Mid-sized transitional u-shaped medium tone wood floor and brown floor open concept kitchen photo in Philadelphia with an integrated sink, flat-panel cabinets, light wood cabinets, quartz countertops, white backsplash, ceramic backsplash, stainless steel appliances and a peninsula
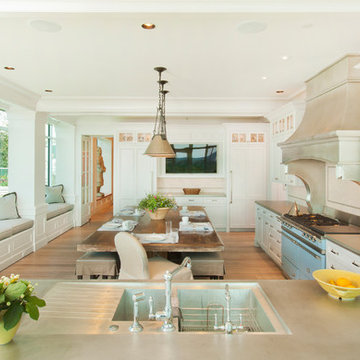
Eat-in kitchen - large transitional l-shaped light wood floor and brown floor eat-in kitchen idea in Omaha with an integrated sink, shaker cabinets, white cabinets, concrete countertops, beige backsplash, stone slab backsplash, colored appliances and no island
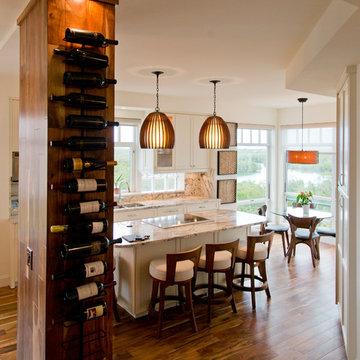
Nichole Kennelly Photography
Large transitional single-wall medium tone wood floor and brown floor eat-in kitchen photo in Miami with an integrated sink, recessed-panel cabinets, beige cabinets, granite countertops, multicolored backsplash, stone slab backsplash, stainless steel appliances and an island
Large transitional single-wall medium tone wood floor and brown floor eat-in kitchen photo in Miami with an integrated sink, recessed-panel cabinets, beige cabinets, granite countertops, multicolored backsplash, stone slab backsplash, stainless steel appliances and an island
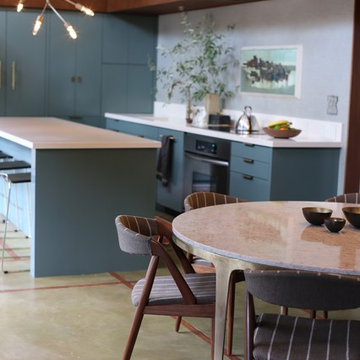
debra szidon
Eat-in kitchen - mid-sized transitional galley concrete floor and green floor eat-in kitchen idea in San Francisco with an integrated sink, flat-panel cabinets, green cabinets, granite countertops, green backsplash and an island
Eat-in kitchen - mid-sized transitional galley concrete floor and green floor eat-in kitchen idea in San Francisco with an integrated sink, flat-panel cabinets, green cabinets, granite countertops, green backsplash and an island
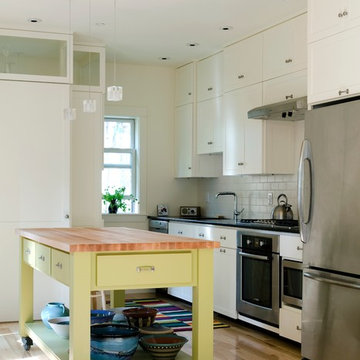
Kitchen island designed and built by Rick Romano of Papi and Romano builders Portland, Maine.
Photo by Jamie Salomon
Example of a mid-sized transitional single-wall light wood floor open concept kitchen design in Portland Maine with an integrated sink, recessed-panel cabinets, ceramic backsplash, stainless steel appliances, white cabinets, wood countertops, white backsplash and an island
Example of a mid-sized transitional single-wall light wood floor open concept kitchen design in Portland Maine with an integrated sink, recessed-panel cabinets, ceramic backsplash, stainless steel appliances, white cabinets, wood countertops, white backsplash and an island
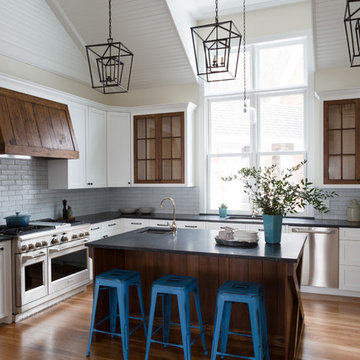
Rustic Kitchen with Soapstone Countertops, Waterworks Paver backsplash Tiles and Stained Oak island and upper cabinets
Mid-sized transitional u-shaped eat-in kitchen photo in Boston with an integrated sink, shaker cabinets, white cabinets, soapstone countertops, stone tile backsplash, stainless steel appliances, an island and black countertops
Mid-sized transitional u-shaped eat-in kitchen photo in Boston with an integrated sink, shaker cabinets, white cabinets, soapstone countertops, stone tile backsplash, stainless steel appliances, an island and black countertops
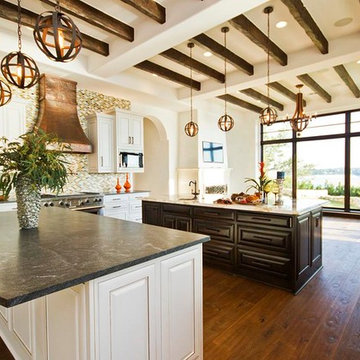
Eat-in kitchen - large transitional u-shaped medium tone wood floor eat-in kitchen idea in Austin with an integrated sink, raised-panel cabinets, white cabinets, soapstone countertops, multicolored backsplash, mosaic tile backsplash, stainless steel appliances and two islands
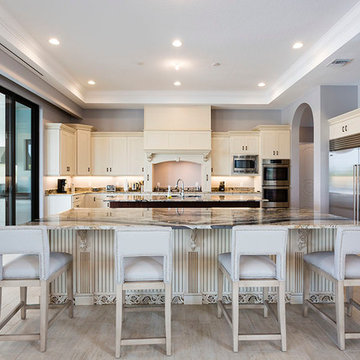
Inspiration for a huge transitional u-shaped porcelain tile open concept kitchen remodel in Orlando with an integrated sink, recessed-panel cabinets, white cabinets, granite countertops, beige backsplash, glass tile backsplash, stainless steel appliances and two islands
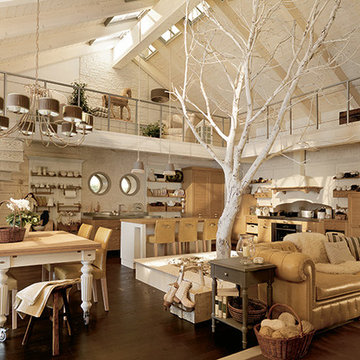
Large transitional l-shaped light wood floor eat-in kitchen photo in New York with an integrated sink, recessed-panel cabinets, light wood cabinets, stainless steel countertops, stainless steel appliances and an island
Transitional Kitchen with an Integrated Sink Ideas
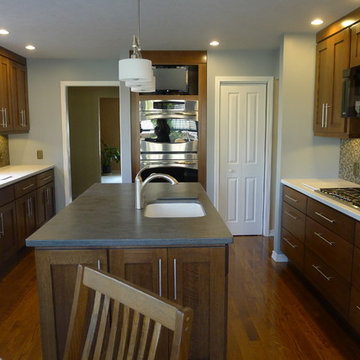
The clients called me in to help with finishing details on their kitchen remodel. They had already decided to do a lot of the work themselves and also decided on a cabinet company. I came into the project early enough to see a better layout to the original kitchen, then i was able to give my clients better options to choose from on the flow and aesthetics of the space. They already had an existing island but no sink, the refrigerator was an awkward walk away from the work space. We panned with everything moving and a much better flow was created, more storage than needed..that's always a good problem to have! Multiple storage drawers under the range, roll out trash, appliance garage for the coffee maker and much more. This was my first time working with non custom cabinets, it turned out wonderful with all the bells and whistles a dream kitchen should have.
1





